キッチン (青いキャビネット、ガラス扉のキャビネット、カーペット敷き、磁器タイルの床) の写真
絞り込み:
資材コスト
並び替え:今日の人気順
写真 1〜20 枚目(全 29 枚)
1/5
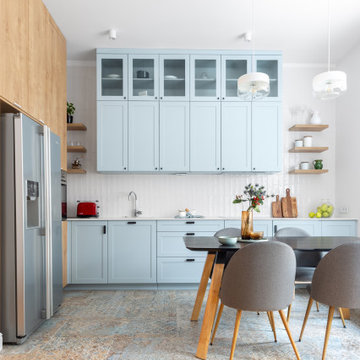
Slightly classicly designed interior in an old residential building, with pastel colors and domination of wooden surfaces, utilitarian solutions, and as open as possible spaces.
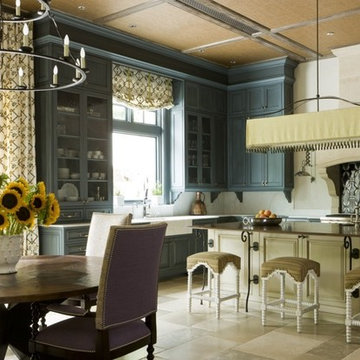
Double Tier Chandelier
ロサンゼルスにある中くらいなカントリー風のおしゃれなキッチン (エプロンフロントシンク、ガラス扉のキャビネット、青いキャビネット、黒いキッチンパネル、セラミックタイルのキッチンパネル、磁器タイルの床) の写真
ロサンゼルスにある中くらいなカントリー風のおしゃれなキッチン (エプロンフロントシンク、ガラス扉のキャビネット、青いキャビネット、黒いキッチンパネル、セラミックタイルのキッチンパネル、磁器タイルの床) の写真
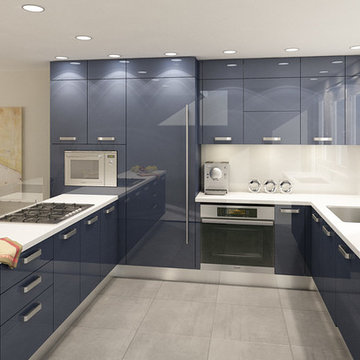
Gloss lacquered finish in 3 diffeerent colors
Kitchen cabinets: GICINQUE Cucine, Italia.
Back splash: painted glass by Kristy Glass
Floor: porcelain tile
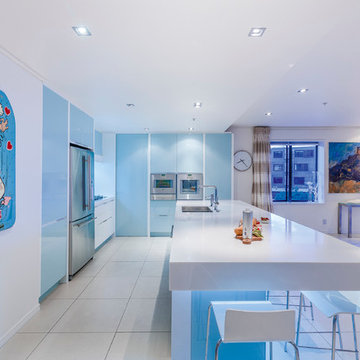
This project was part of a renovation in a stunning apartment which has harbor views. The use of coloured glass, stark white drawer fronts and a Corian counter top were used to bring freshness into the space. Photography by Kallan MacLeod
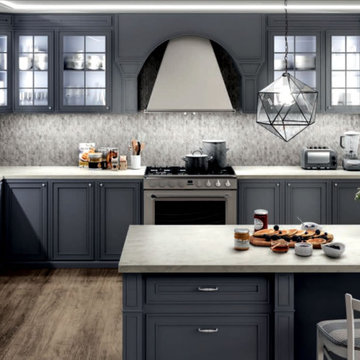
The countertops in this kitchen are Carrara Pure porcelain from Atlas Plan. Porcelain is becoming a popular alternative to traditional countertops such as natural and engineered stone. Carrara Pure comes in slabs that measure 128" x 64" or 56.89 square feet. These slabs can be cut to fit any space whether it be countertops, floors, or walls. You can purchase Carrara Pure porcelain, and other porcelain colors, from Midwest Tile, Marble & Granite, Inc.
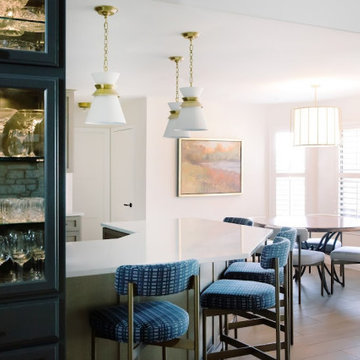
オースティンにある高級な中くらいなトランジショナルスタイルのおしゃれなキッチン (ダブルシンク、ガラス扉のキャビネット、青いキャビネット、クオーツストーンカウンター、白いキッチンパネル、シルバーの調理設備、磁器タイルの床、茶色い床、白いキッチンカウンター、磁器タイルのキッチンパネル) の写真
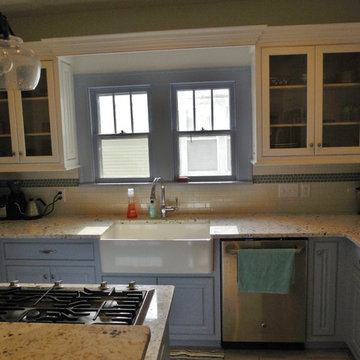
Ninty year old home kitchen renovation 'After' Photo: Marc Ekhause
他の地域にある小さなカントリー風のおしゃれなキッチン (エプロンフロントシンク、ガラス扉のキャビネット、青いキャビネット、御影石カウンター、白いキッチンパネル、サブウェイタイルのキッチンパネル、シルバーの調理設備、磁器タイルの床) の写真
他の地域にある小さなカントリー風のおしゃれなキッチン (エプロンフロントシンク、ガラス扉のキャビネット、青いキャビネット、御影石カウンター、白いキッチンパネル、サブウェイタイルのキッチンパネル、シルバーの調理設備、磁器タイルの床) の写真
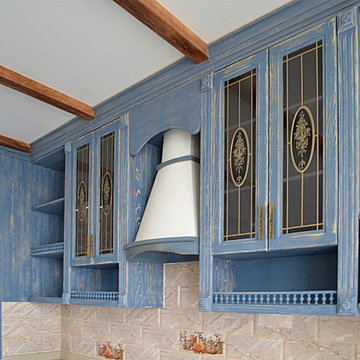
他の地域にあるお手頃価格の広いトランジショナルスタイルのおしゃれなキッチン (アンダーカウンターシンク、ガラス扉のキャビネット、青いキャビネット、人工大理石カウンター、ベージュキッチンパネル、セラミックタイルのキッチンパネル、磁器タイルの床、ベージュの床、ベージュのキッチンカウンター) の写真
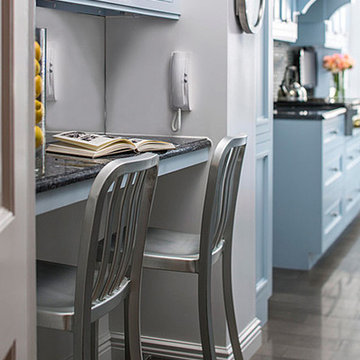
This “before” Manhattan kitchen was featured in Traditional Home in 1992 having traditional cherry cabinets and polished-brass hardware. Twenty-three years later it was featured again, having been redesigned by Bilotta designer RitaLuisa Garces, this time as a less ornate space, a more streamlined, cleaner look that is popular today. Rita reconfigured the kitchen using the same space but with a more practical flow and added light. The new “after” kitchen features recessed panel Rutt Handcrafted Cabinetry in a blue finish with materials that have reflective qualities. These materials consist of glass mosaic tile backsplash from Artistic Tile, a Bridge faucet in polished nickel from Barber Wilsons & Co, Franke stainless-steel sink, porcelain floor tiles with a bronze glaze and polished blue granite countertops. When the kitchen was reconfigured they moved the eating niche and added a tinted mirror backsplash to reflect the light as well. To read more about this kitchen renovation please visit http://bilotta.com/says/traditional-home-february-2015/
Photo Credit: John Bessler (for Traditional Home)
Designer: Ritauisa Garcés in collaboration with Tabitha Tepe
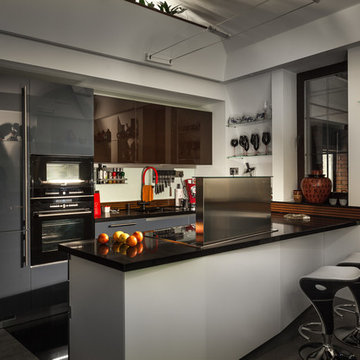
Кухня, несмотря на свою компактность, оборудована всем необходимым, даже винным шкафом. Из-за большой высоты и конфигурации потолков использована настольная выдвижная вытяжка.
Архитектор: Гайк Асатрян
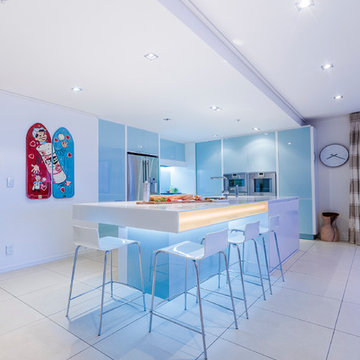
This project was part of a renovation in a stunning apartment which has harbor views. The use of coloured glass, stark white drawer fronts and a Corian counter top were used to bring freshness into the space. Photography by Kallan MacLeod
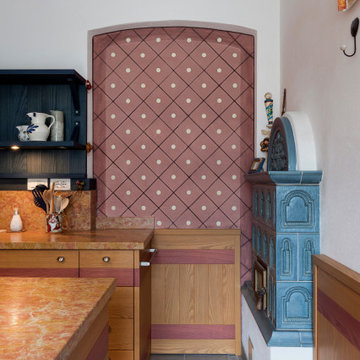
他の地域にある中くらいなラスティックスタイルのおしゃれなキッチン (ダブルシンク、ガラス扉のキャビネット、青いキャビネット、大理石カウンター、黄色いキッチンパネル、大理石のキッチンパネル、パネルと同色の調理設備、磁器タイルの床、グレーの床、黄色いキッチンカウンター) の写真
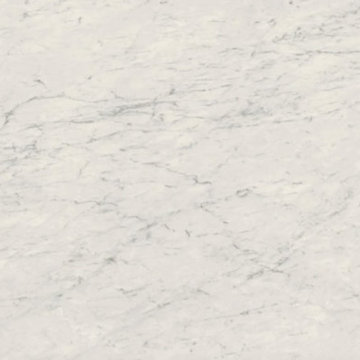
The countertops in this kitchen are Carrara Pure porcelain from Atlas Plan. Porcelain is becoming a popular alternative to traditional countertops such as natural and engineered stone. Carrara Pure comes in slabs that measure 128" x 64" or 56.89 square feet. These slabs can be cut to fit any space whether it be countertops, floors, or walls. You can purchase Carrara Pure porcelain, and other porcelain colors, from Midwest Tile, Marble & Granite, Inc.
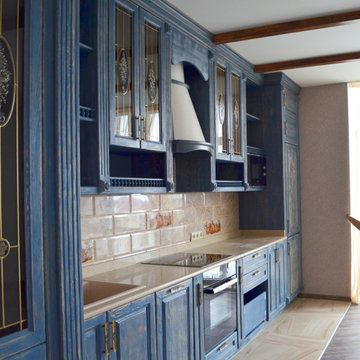
他の地域にあるお手頃価格の広いトランジショナルスタイルのおしゃれなキッチン (アンダーカウンターシンク、ガラス扉のキャビネット、青いキャビネット、人工大理石カウンター、ベージュキッチンパネル、セラミックタイルのキッチンパネル、磁器タイルの床、ベージュの床、ベージュのキッチンカウンター) の写真
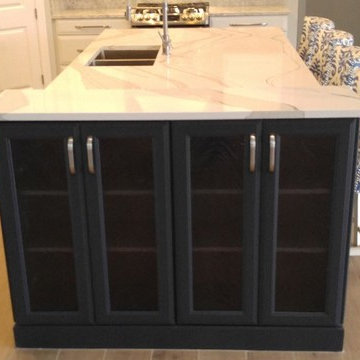
他の地域にあるトラディショナルスタイルのおしゃれなアイランドキッチン (ダブルシンク、ガラス扉のキャビネット、青いキャビネット、珪岩カウンター、白いキッチンパネル、シルバーの調理設備、磁器タイルの床、白いキッチンカウンター) の写真
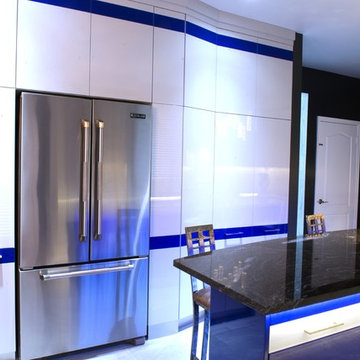
The high gloss finished cabinet doors have accent colored horizontal decorative glass back painted panels. This contemporary look can be made with any color combinations and finishes.
The bright whites and blues and the wave panel back splash we provided also go well with a sea side kitchen design. The back splash can be made from glass with a seascape image or a rose garden panoramic image or any one of your choice. It can be back lighted with an adjustable dimmer
Design by Lorenzo Clemente
Photos provided by the very pleased client
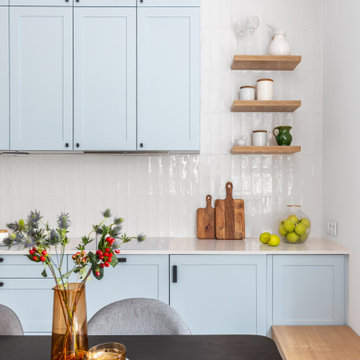
他の地域にある中くらいなコンテンポラリースタイルのおしゃれなキッチン (アンダーカウンターシンク、ガラス扉のキャビネット、青いキャビネット、クオーツストーンカウンター、白いキッチンパネル、セラミックタイルのキッチンパネル、黒い調理設備、磁器タイルの床、アイランドなし、マルチカラーの床、ベージュのキッチンカウンター) の写真
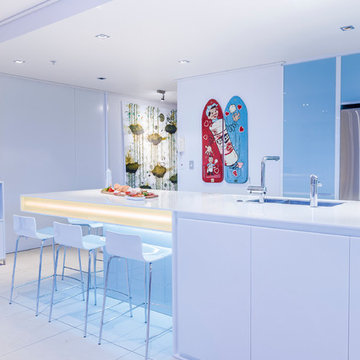
This project was part of a renovation in a stunning apartment which has harbor views. The use of coloured glass, stark white drawer fronts and a Corian counter top were used to bring freshness into the space. Photography by Kallan MacLeod
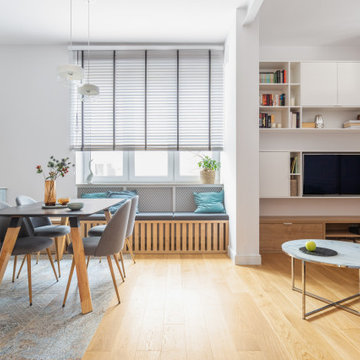
Slightly classicly designed interior in an old residential building, with pastel colors and domination of wooden surfaces, utilitarian solutions, and as open as possible spaces.
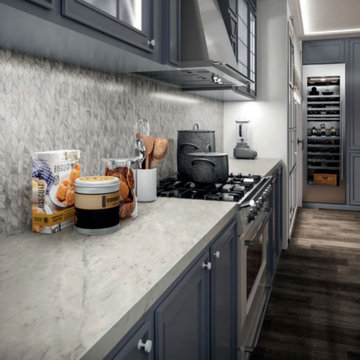
The countertops in this kitchen are Carrara Pure porcelain from Atlas Plan. Porcelain is becoming a popular alternative to traditional countertops such as natural and engineered stone. Carrara Pure comes in slabs that measure 128" x 64" or 56.89 square feet. These slabs can be cut to fit any space whether it be countertops, floors, or walls. You can purchase Carrara Pure porcelain, and other porcelain colors, from Midwest Tile, Marble & Granite, Inc.
キッチン (青いキャビネット、ガラス扉のキャビネット、カーペット敷き、磁器タイルの床) の写真
1