広い、中くらいなキッチン (青いキャビネット、フラットパネル扉のキャビネット、ドロップインシンク) の写真
絞り込み:
資材コスト
並び替え:今日の人気順
写真 1〜20 枚目(全 439 枚)

Amos Goldreich Architecture has completed an asymmetric brick extension that celebrates light and modern life for a young family in North London. The new layout gives the family distinct kitchen, dining and relaxation zones, and views to the large rear garden from numerous angles within the home.
The owners wanted to update the property in a way that would maximise the available space and reconnect different areas while leaving them clearly defined. Rather than building the common, open box extension, Amos Goldreich Architecture created distinctly separate yet connected spaces both externally and internally using an asymmetric form united by pale white bricks.
Previously the rear plan of the house was divided into a kitchen, dining room and conservatory. The kitchen and dining room were very dark; the kitchen was incredibly narrow and the late 90’s UPVC conservatory was thermally inefficient. Bringing in natural light and creating views into the garden where the clients’ children often spend time playing were both important elements of the brief. Amos Goldreich Architecture designed a large X by X metre box window in the centre of the sitting room that offers views from both the sitting area and dining table, meaning the clients can keep an eye on the children while working or relaxing.
Amos Goldreich Architecture enlivened and lightened the home by working with materials that encourage the diffusion of light throughout the spaces. Exposed timber rafters create a clever shelving screen, functioning both as open storage and a permeable room divider to maintain the connection between the sitting area and kitchen. A deep blue kitchen with plywood handle detailing creates balance and contrast against the light tones of the pale timber and white walls.
The new extension is clad in white bricks which help to bounce light around the new interiors, emphasise the freshness and newness, and create a clear, distinct separation from the existing part of the late Victorian semi-detached London home. Brick continues to make an impact in the patio area where Amos Goldreich Architecture chose to use Stone Grey brick pavers for their muted tones and durability. A sedum roof spans the entire extension giving a beautiful view from the first floor bedrooms. The sedum roof also acts to encourage biodiversity and collect rainwater.
Continues
Amos Goldreich, Director of Amos Goldreich Architecture says:
“The Framework House was a fantastic project to work on with our clients. We thought carefully about the space planning to ensure we met the brief for distinct zones, while also keeping a connection to the outdoors and others in the space.
“The materials of the project also had to marry with the new plan. We chose to keep the interiors fresh, calm, and clean so our clients could adapt their future interior design choices easily without the need to renovate the space again.”
Clients, Tom and Jennifer Allen say:
“I couldn’t have envisioned having a space like this. It has completely changed the way we live as a family for the better. We are more connected, yet also have our own spaces to work, eat, play, learn and relax.”
“The extension has had an impact on the entire house. When our son looks out of his window on the first floor, he sees a beautiful planted roof that merges with the garden.”
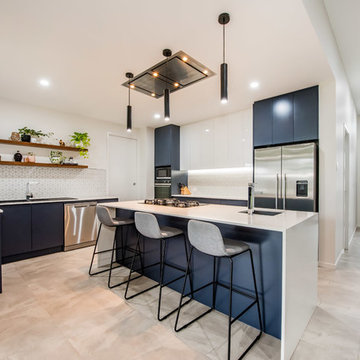
他の地域にある高級な中くらいなコンテンポラリースタイルのおしゃれなキッチン (ドロップインシンク、フラットパネル扉のキャビネット、青いキャビネット、白いキッチンパネル、シルバーの調理設備、グレーの床、白いキッチンカウンター、御影石カウンター、セラミックタイルのキッチンパネル、セラミックタイルの床) の写真

Contemporary German Kitchen in Barns Green, West Sussex
Explore this contemporary Fjord Blue & Satin Grey German Kitchen, complete with a matching utility and TV area.
The Brief
This client sought to transform their kitchen, utility, and dining area with a theme that could be replicated across the three areas of this room. Bold colours were favoured from initial project conversations, and modern conveniences were to be implemented into the design across all three areas.
The project was to also include a small amount of structural work to create access into the utility area, as well as the installation of bi-fold doors towards the garden end of the room.
Design Elements
To achieve the bold aesthetic the client favoured the design utilises a relatively new Fjord Blue finish from German supplier Nobilia. This matt blue finish is contrasted with a glossy Satin Grey option, in a combination that has been deployed across all three areas of this room.
The main kitchen utilises a similar layout to the previous, but with designer Alistair making the most of the space available and tailoring elements to the client’s requirements.
The silky work surfaces are a Corian finish, an additional modern element to the design. The finish is Grey Onyx, and combines well with bold elements of this design, and the vibrant blue glass splashback colour.
Several clever storage and space saving solutions have been incorporated into this design. One is a full-height pull-out pantry placed next to the client’s own American fridge-freezer, and another is the tambour unit which the client liked as a place to store small appliances and breakfast items.
A number of appliances were required as part of this project with high-specification Neff models chosen. One of these is a Flexinduction hob which is installed beneath a built-in Neff extractor, integrated into wall units. A Neff Slide & Hide single oven and combination oven have also been installed, and another high-tech inclusion is a Quooker boiling water tap fitted above a sizeable double stainless steel sink.
Special Inclusions
To give the room the modern feel this client sought, designer Alistair has implemented a number of lighting options to illuminate and enhance the space. Downlights, handrail LED strip lights and plinth lighting have all been installed across the kitchen and matching utility area.
The utility itself utilises the same theme as the kitchen and is equipped with plenty of useful storage space. Another great addition in the utility is a full-height CDA wine cabinet, which has capacity to store more than one-hundred wine bottles.
The entrance to the utility was rethought as part of the project too. A pocket door was chosen to ensure that the utility did not feel too separated from the kitchen and dining areas, and our installation team installed this as part of the installation.
Above the entrance to the utility downlights have been installed which shine upon glass splashback, an inventive piece of work by one of our installers on-site.
Project Highlight
The final area of this vast space is the TV area, which utilises the same Fjord Blue cabinetry, this time with Havana Oak accents.
This area provides extra storage for the clients and is equipped with a built-in TV, positioned in front of their dining area to be used when dining or entertaining.
The End Result
This project is another that shines a light upon the exceptional results that can be achieved using our complete design and installation service. This design incorporated a full kitchen, utility and TV area design, with structural work, furniture installation, electrical work, plumbing and even a small portion of flooring, coordinated by our in-house team and delivered from a single quotation.
If you are looking to transform your kitchen space, discover how our expert designers can help with a free design appointment. Arrange your free design appointment online or in showroom.
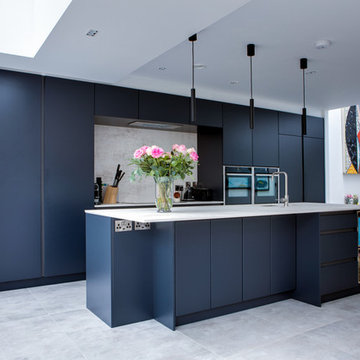
ダブリンにある中くらいなコンテンポラリースタイルのおしゃれなキッチン (ドロップインシンク、フラットパネル扉のキャビネット、青いキャビネット、珪岩カウンター、グレーのキッチンパネル、石スラブのキッチンパネル、シルバーの調理設備、磁器タイルの床、グレーの床、グレーのキッチンカウンター) の写真
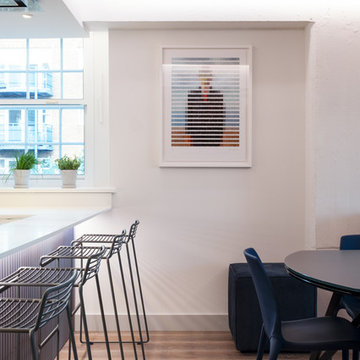
Steve Davies
ロンドンにある広いコンテンポラリースタイルのおしゃれなキッチン (ドロップインシンク、フラットパネル扉のキャビネット、青いキャビネット、人工大理石カウンター、シルバーの調理設備、無垢フローリング) の写真
ロンドンにある広いコンテンポラリースタイルのおしゃれなキッチン (ドロップインシンク、フラットパネル扉のキャビネット、青いキャビネット、人工大理石カウンター、シルバーの調理設備、無垢フローリング) の写真

*Winner of ASID Design Excellence Award 2012 for Best Kitchen
Brantley Photography
マイアミにある高級な中くらいなコンテンポラリースタイルのおしゃれなキッチン (フラットパネル扉のキャビネット、青いキャビネット、メタリックのキッチンパネル、メタルタイルのキッチンパネル、ドロップインシンク、珪岩カウンター、シルバーの調理設備、大理石の床) の写真
マイアミにある高級な中くらいなコンテンポラリースタイルのおしゃれなキッチン (フラットパネル扉のキャビネット、青いキャビネット、メタリックのキッチンパネル、メタルタイルのキッチンパネル、ドロップインシンク、珪岩カウンター、シルバーの調理設備、大理石の床) の写真
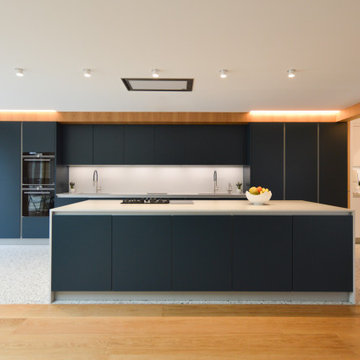
One of our beautiful bespoke Kosher Kitchens in Matte Lacquer Navy Blue and suede Quartz worktops!
Our experienced team integrates the very specific requirements of a Kosher Kitchen with an elegant design, always enabling practicality in the separate preparation, cleaning and storage of dairy and meat!
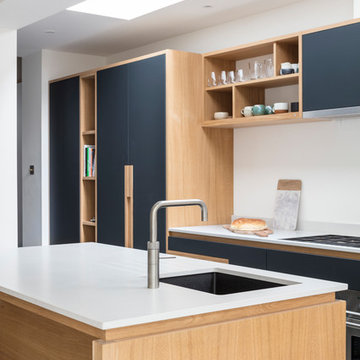
The island provides plenty of preparation space and divides the kitchen from the dining area to make a sociable space.
The skylight adds to the linear design of the kitchen.
Photo: Nathalie Priem

他の地域にある高級な中くらいなミッドセンチュリースタイルのおしゃれなキッチン (ドロップインシンク、フラットパネル扉のキャビネット、青いキャビネット、木材カウンター、パネルと同色の調理設備、テラゾーの床、グレーの床、ベージュのキッチンカウンター) の写真

ロンドンにあるラグジュアリーな広いコンテンポラリースタイルのおしゃれなキッチン (ドロップインシンク、フラットパネル扉のキャビネット、青いキャビネット、木材カウンター、グレーのキッチンパネル、パネルと同色の調理設備、コンクリートの床、グレーの床、茶色いキッチンカウンター) の写真

Amos Goldreich Architecture has completed an asymmetric brick extension that celebrates light and modern life for a young family in North London. The new layout gives the family distinct kitchen, dining and relaxation zones, and views to the large rear garden from numerous angles within the home.
The owners wanted to update the property in a way that would maximise the available space and reconnect different areas while leaving them clearly defined. Rather than building the common, open box extension, Amos Goldreich Architecture created distinctly separate yet connected spaces both externally and internally using an asymmetric form united by pale white bricks.
Previously the rear plan of the house was divided into a kitchen, dining room and conservatory. The kitchen and dining room were very dark; the kitchen was incredibly narrow and the late 90’s UPVC conservatory was thermally inefficient. Bringing in natural light and creating views into the garden where the clients’ children often spend time playing were both important elements of the brief. Amos Goldreich Architecture designed a large X by X metre box window in the centre of the sitting room that offers views from both the sitting area and dining table, meaning the clients can keep an eye on the children while working or relaxing.
Amos Goldreich Architecture enlivened and lightened the home by working with materials that encourage the diffusion of light throughout the spaces. Exposed timber rafters create a clever shelving screen, functioning both as open storage and a permeable room divider to maintain the connection between the sitting area and kitchen. A deep blue kitchen with plywood handle detailing creates balance and contrast against the light tones of the pale timber and white walls.
The new extension is clad in white bricks which help to bounce light around the new interiors, emphasise the freshness and newness, and create a clear, distinct separation from the existing part of the late Victorian semi-detached London home. Brick continues to make an impact in the patio area where Amos Goldreich Architecture chose to use Stone Grey brick pavers for their muted tones and durability. A sedum roof spans the entire extension giving a beautiful view from the first floor bedrooms. The sedum roof also acts to encourage biodiversity and collect rainwater.
Continues
Amos Goldreich, Director of Amos Goldreich Architecture says:
“The Framework House was a fantastic project to work on with our clients. We thought carefully about the space planning to ensure we met the brief for distinct zones, while also keeping a connection to the outdoors and others in the space.
“The materials of the project also had to marry with the new plan. We chose to keep the interiors fresh, calm, and clean so our clients could adapt their future interior design choices easily without the need to renovate the space again.”
Clients, Tom and Jennifer Allen say:
“I couldn’t have envisioned having a space like this. It has completely changed the way we live as a family for the better. We are more connected, yet also have our own spaces to work, eat, play, learn and relax.”
“The extension has had an impact on the entire house. When our son looks out of his window on the first floor, he sees a beautiful planted roof that merges with the garden.”
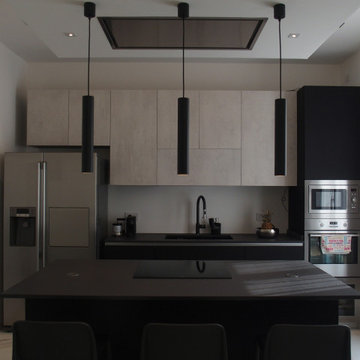
他の地域にある中くらいなコンテンポラリースタイルのおしゃれなキッチン (ドロップインシンク、フラットパネル扉のキャビネット、青いキャビネット、御影石カウンター、メタリックのキッチンパネル、シルバーの調理設備、磁器タイルの床、グレーの床、黒いキッチンカウンター、折り上げ天井) の写真
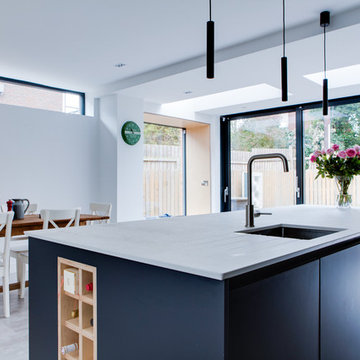
ダブリンにある中くらいなコンテンポラリースタイルのおしゃれなキッチン (ドロップインシンク、フラットパネル扉のキャビネット、青いキャビネット、珪岩カウンター、グレーのキッチンパネル、石スラブのキッチンパネル、シルバーの調理設備、磁器タイルの床、グレーの床、グレーのキッチンカウンター) の写真

他の地域にあるお手頃価格の中くらいなモダンスタイルのおしゃれなキッチン (ドロップインシンク、フラットパネル扉のキャビネット、青いキャビネット、白いキッチンパネル、黒い調理設備、磁器タイルの床、アイランドなし、グレーの床、白いキッチンカウンター) の写真
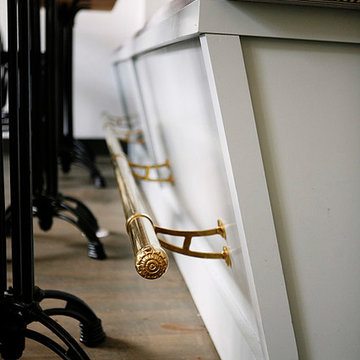
Belathée Photography
シアトルにある高級な中くらいなインダストリアルスタイルのおしゃれなキッチン (ドロップインシンク、フラットパネル扉のキャビネット、青いキャビネット、木材カウンター、白いキッチンパネル、レンガのキッチンパネル、シルバーの調理設備、濃色無垢フローリング、黒い床) の写真
シアトルにある高級な中くらいなインダストリアルスタイルのおしゃれなキッチン (ドロップインシンク、フラットパネル扉のキャビネット、青いキャビネット、木材カウンター、白いキッチンパネル、レンガのキッチンパネル、シルバーの調理設備、濃色無垢フローリング、黒い床) の写真
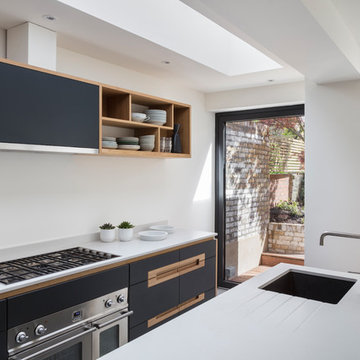
Large door leading to the garden from the side extension of an East London Victorian Terraced house.
Photo: Nathalie Priem
ロンドンにあるお手頃価格の中くらいなコンテンポラリースタイルのおしゃれなキッチン (ドロップインシンク、フラットパネル扉のキャビネット、青いキャビネット、人工大理石カウンター、白いキッチンパネル、コンクリートの床、グレーの床、白いキッチンカウンター) の写真
ロンドンにあるお手頃価格の中くらいなコンテンポラリースタイルのおしゃれなキッチン (ドロップインシンク、フラットパネル扉のキャビネット、青いキャビネット、人工大理石カウンター、白いキッチンパネル、コンクリートの床、グレーの床、白いキッチンカウンター) の写真
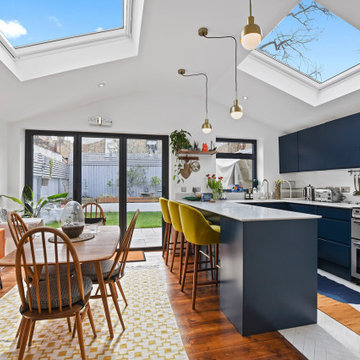
ロンドンにあるお手頃価格の中くらいなミッドセンチュリースタイルのおしゃれなキッチン (ドロップインシンク、フラットパネル扉のキャビネット、青いキャビネット、人工大理石カウンター、白いキッチンパネル、セラミックタイルのキッチンパネル、シルバーの調理設備、セラミックタイルの床、白いキッチンカウンター) の写真
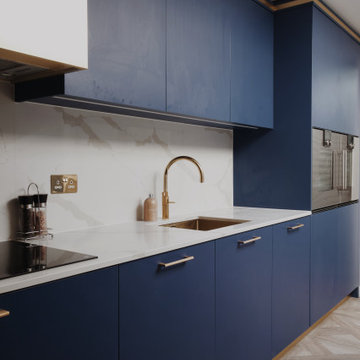
ロンドンにあるお手頃価格の中くらいなモダンスタイルのおしゃれなキッチン (ドロップインシンク、フラットパネル扉のキャビネット、青いキャビネット、珪岩カウンター、シルバーの調理設備) の写真
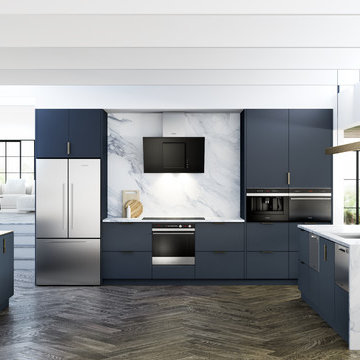
バッキンガムシャーにある広いコンテンポラリースタイルのおしゃれなキッチン (ドロップインシンク、フラットパネル扉のキャビネット、青いキャビネット、大理石カウンター、白いキッチンパネル、大理石のキッチンパネル、シルバーの調理設備、濃色無垢フローリング) の写真

ロンドンにある高級な広いコンテンポラリースタイルのおしゃれなキッチン (フラットパネル扉のキャビネット、青いキャビネット、木材カウンター、グレーのキッチンパネル、ドロップインシンク、パネルと同色の調理設備、コンクリートの床、グレーの床、茶色いキッチンカウンター) の写真
広い、中くらいなキッチン (青いキャビネット、フラットパネル扉のキャビネット、ドロップインシンク) の写真
1