キッチン (青いキャビネット、フラットパネル扉のキャビネット、コンクリートカウンター、木材カウンター、セラミックタイルの床、淡色無垢フローリング、クッションフロア) の写真
絞り込み:
資材コスト
並び替え:今日の人気順
写真 61〜80 枚目(全 160 枚)
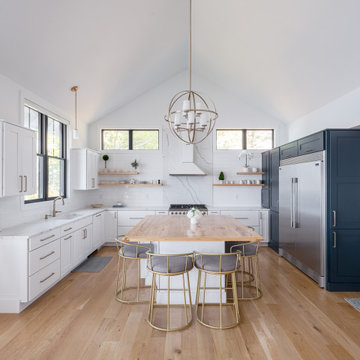
ニューヨークにあるモダンスタイルのおしゃれなアイランドキッチン (アンダーカウンターシンク、フラットパネル扉のキャビネット、青いキャビネット、木材カウンター、白いキッチンパネル、大理石のキッチンパネル、シルバーの調理設備、茶色いキッチンカウンター、淡色無垢フローリング、茶色い床、三角天井) の写真
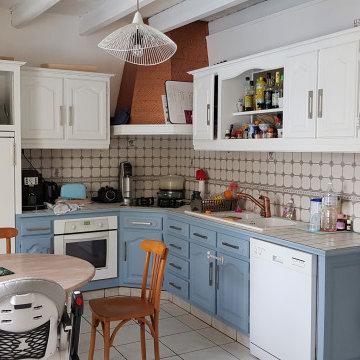
Photo de la cuisine avant les travaux, coté plan de travail
他の地域にあるお手頃価格の中くらいなインダストリアルスタイルのおしゃれなキッチン (アンダーカウンターシンク、フラットパネル扉のキャビネット、青いキャビネット、木材カウンター、白いキッチンパネル、ボーダータイルのキッチンパネル、白い調理設備、セラミックタイルの床、アイランドなし、白い床、白いキッチンカウンター、クロスの天井) の写真
他の地域にあるお手頃価格の中くらいなインダストリアルスタイルのおしゃれなキッチン (アンダーカウンターシンク、フラットパネル扉のキャビネット、青いキャビネット、木材カウンター、白いキッチンパネル、ボーダータイルのキッチンパネル、白い調理設備、セラミックタイルの床、アイランドなし、白い床、白いキッチンカウンター、クロスの天井) の写真
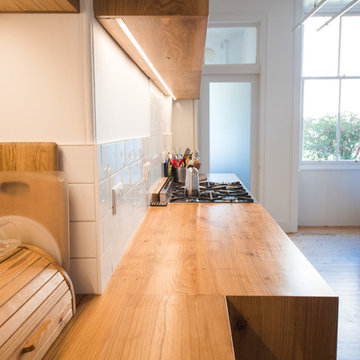
The simple doors contrast with the warmth and beautiful figuring of the English Elm worktops and shelf units. Open and closed shelves, rather than conventional wall cabinets make for a less cluttered look. A stainless steel worktop around the sink and discreet under-shelf lights make for a very practical kitchen.
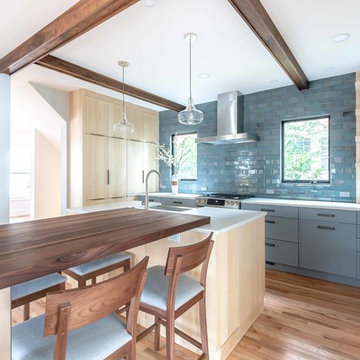
Washington, DC Contemporary Kitchen
#MeghanBrowne4JenniferGilmer
http://www.gilmerkitchens.com/
Photography by Keith Miller of Keiana Interiors
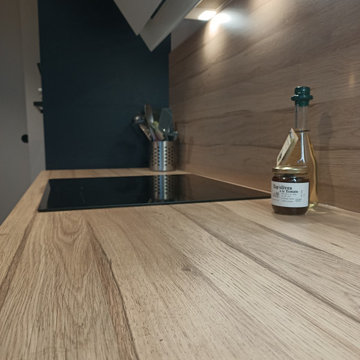
J'ai accompagné mes clients de la conception de leur nouveau rez-de-chaussée à la réalisation des travaux.
La maison était alors chauffée au fioul et la cuisine manquait de lumière. Le parti pris a été d'installer une pompe à chaleur et de déplacer la cuisine pour lui donner une vue vers le jardin et plus de luminosité. La nouvelle cuisine a été conçue selon les besoins et les envies des clients, dans un bleu marine profond. Le choix du sol s'est porté sur un carrelage effet bois chaud, idéal sur un chauffage au sol qui en plus évite les radiateurs. L'ensemble des murs ont été peints dans la même couleur : un gris-rose très clair discret et chic, avec les plinthes et portes un ton plus sombre. L'escalier et l'entrée ont été complètement changés pour du mobilier sur mesure intégrant plusieurs rangements pratiques.
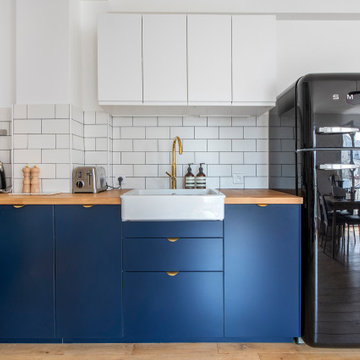
Agrandir l’espace et préparer une future chambre d’enfant
Nous avons exécuté le projet Commandeur pour des clients trentenaires. Il s’agissait de leur premier achat immobilier, un joli appartement dans le Nord de Paris.
L’objet de cette rénovation partielle visait à réaménager la cuisine, repenser l’espace entre la salle de bain, la chambre et le salon. Nous avons ainsi pu, à travers l’implantation d’un mur entre la chambre et le salon, créer une future chambre d’enfant.
Coup de coeur spécial pour la cuisine Ikea. Elle a été customisée par nos architectes via Superfront. Superfront propose des matériaux chics et luxueux, made in Suède; de quoi passer sa cuisine Ikea au niveau supérieur !
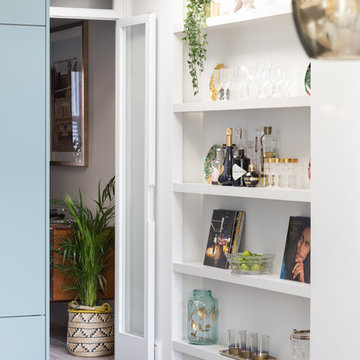
Led strip lit open shelving designed by Otta Design.
ロンドンにあるコンテンポラリースタイルのおしゃれなダイニングキッチン (フラットパネル扉のキャビネット、青いキャビネット、コンクリートカウンター、ミラータイルのキッチンパネル、淡色無垢フローリング、茶色い床) の写真
ロンドンにあるコンテンポラリースタイルのおしゃれなダイニングキッチン (フラットパネル扉のキャビネット、青いキャビネット、コンクリートカウンター、ミラータイルのキッチンパネル、淡色無垢フローリング、茶色い床) の写真
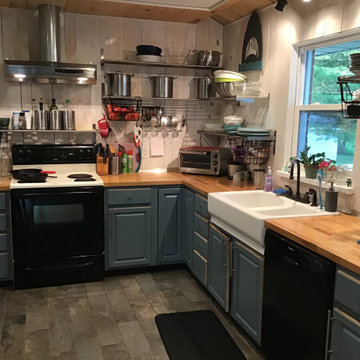
セントルイスにあるお手頃価格の中くらいなコンテンポラリースタイルのおしゃれなキッチン (エプロンフロントシンク、フラットパネル扉のキャビネット、青いキャビネット、木材カウンター、白いキッチンパネル、木材のキッチンパネル、黒い調理設備、セラミックタイルの床、グレーの床、マルチカラーのキッチンカウンター) の写真
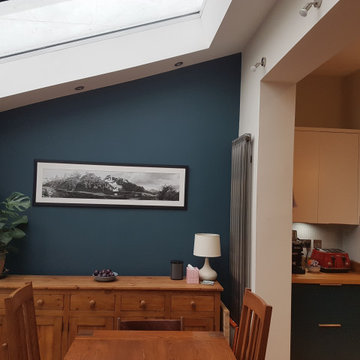
他の地域にある高級な中くらいなヴィクトリアン調のおしゃれなキッチン (フラットパネル扉のキャビネット、青いキャビネット、木材カウンター、白いキッチンパネル、セラミックタイルのキッチンパネル、シルバーの調理設備、淡色無垢フローリング、茶色い床、茶色いキッチンカウンター) の写真
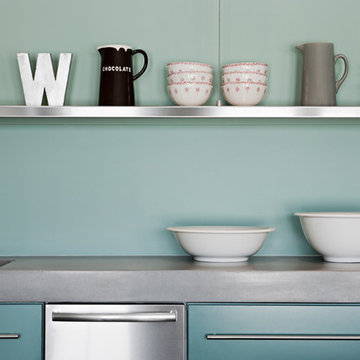
Photo by Mark Weinberg
Interiors by Susan Taggart
ソルトレイクシティにある小さなコンテンポラリースタイルのおしゃれなキッチン (一体型シンク、フラットパネル扉のキャビネット、青いキャビネット、青いキッチンパネル、シルバーの調理設備、淡色無垢フローリング、コンクリートカウンター) の写真
ソルトレイクシティにある小さなコンテンポラリースタイルのおしゃれなキッチン (一体型シンク、フラットパネル扉のキャビネット、青いキャビネット、青いキッチンパネル、シルバーの調理設備、淡色無垢フローリング、コンクリートカウンター) の写真
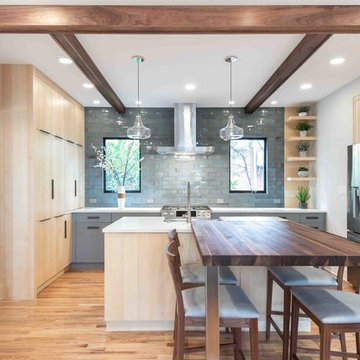
Washington, DC Contemporary Kitchen
#MeghanBrowne4JenniferGilmer
http://www.gilmerkitchens.com/
Photography by Keith Miller of Keiana Interiors
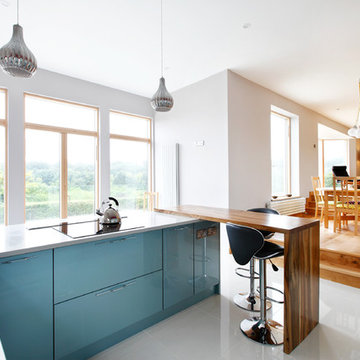
Emma Wood
サセックスにある広いコンテンポラリースタイルのおしゃれなキッチン (フラットパネル扉のキャビネット、ドロップインシンク、青いキャビネット、木材カウンター、黒い調理設備、セラミックタイルの床、白いキッチンパネル) の写真
サセックスにある広いコンテンポラリースタイルのおしゃれなキッチン (フラットパネル扉のキャビネット、ドロップインシンク、青いキャビネット、木材カウンター、黒い調理設備、セラミックタイルの床、白いキッチンパネル) の写真
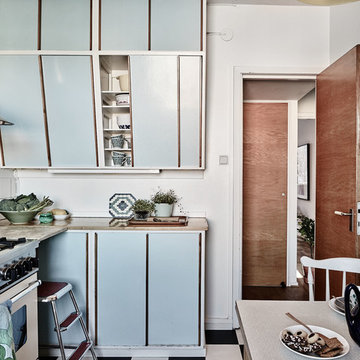
© Fredric Boukari
他の地域にある低価格の小さな北欧スタイルのおしゃれなキッチン (フラットパネル扉のキャビネット、青いキャビネット、木材カウンター、シルバーの調理設備、セラミックタイルの床、アイランドなし) の写真
他の地域にある低価格の小さな北欧スタイルのおしゃれなキッチン (フラットパネル扉のキャビネット、青いキャビネット、木材カウンター、シルバーの調理設備、セラミックタイルの床、アイランドなし) の写真
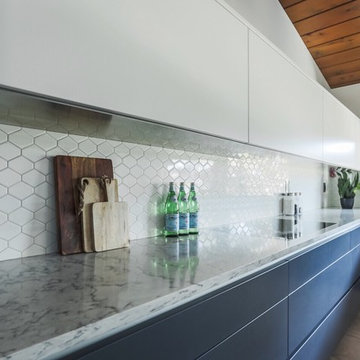
This kitchen renovation won Regina Kitchen of the Year through the RRHBA. Photos courtesy of Alair Homes Regina, who generaled the home renovation for the client.
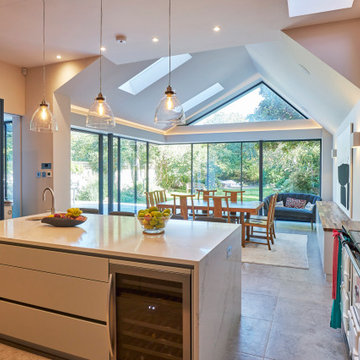
ロンドンにあるおしゃれなキッチン (フラットパネル扉のキャビネット、青いキャビネット、木材カウンター、シルバーの調理設備、セラミックタイルの床、グレーの床、白いキッチンカウンター) の写真
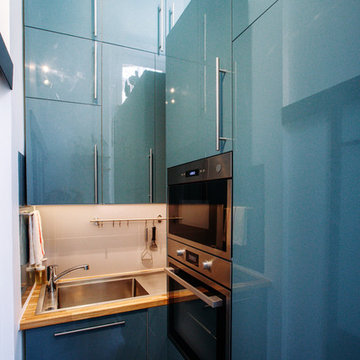
création d'une cuisine avec maximum de rangement la hauteur des meubles 2.90m
パリにある高級な小さなコンテンポラリースタイルのおしゃれなキッチン (アンダーカウンターシンク、フラットパネル扉のキャビネット、青いキャビネット、木材カウンター、茶色いキッチンパネル、セラミックタイルのキッチンパネル、セラミックタイルの床、グレーの床、茶色いキッチンカウンター) の写真
パリにある高級な小さなコンテンポラリースタイルのおしゃれなキッチン (アンダーカウンターシンク、フラットパネル扉のキャビネット、青いキャビネット、木材カウンター、茶色いキッチンパネル、セラミックタイルのキッチンパネル、セラミックタイルの床、グレーの床、茶色いキッチンカウンター) の写真
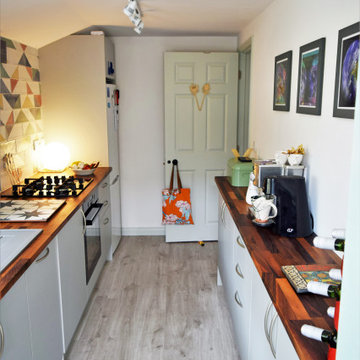
Originally only having units running along one side of the room, our client enjoys cooking and urgently required additional space. Whilst completing the full property refurbishment, WBC assisted with the planning of this room and custom-adjusted cabinets to a narrower depth, which meant the space is now able to host units on either elevation. With integrated appliances, the overall aesthetic is of simple-clean lines with an eclectic edge.
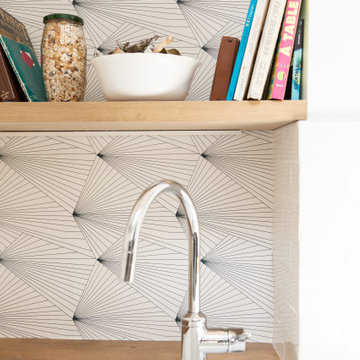
Il s'agit d'une rénovation partielle où nous avons redonné forme aux sols, à la salle de bain, la cuisine. Nous avons joué avec les hauteurs, les couleurs et les imprimés pour rendre chaleureux cet intérieur.
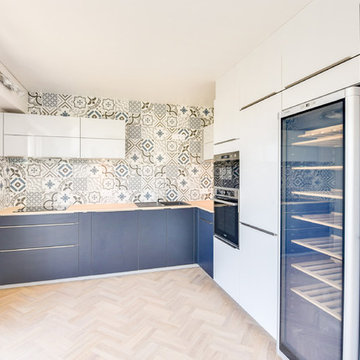
Jean Sébastien Poirier
パリにある高級な中くらいなコンテンポラリースタイルのおしゃれなキッチン (シングルシンク、フラットパネル扉のキャビネット、青いキャビネット、木材カウンター、マルチカラーのキッチンパネル、セラミックタイルのキッチンパネル、パネルと同色の調理設備、淡色無垢フローリング、アイランドなし、ベージュの床、ベージュのキッチンカウンター) の写真
パリにある高級な中くらいなコンテンポラリースタイルのおしゃれなキッチン (シングルシンク、フラットパネル扉のキャビネット、青いキャビネット、木材カウンター、マルチカラーのキッチンパネル、セラミックタイルのキッチンパネル、パネルと同色の調理設備、淡色無垢フローリング、アイランドなし、ベージュの床、ベージュのキッチンカウンター) の写真
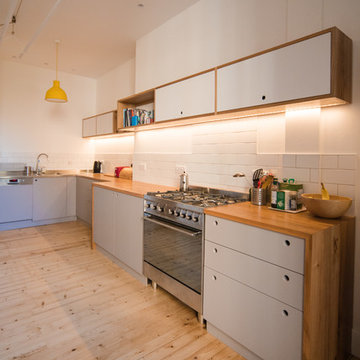
The simple doors contrast with the warmth and beautiful figuring of the English Elm worktops and shelf units. Open and closed shelves, rather than conventional wall cabinets make for a less cluttered look. A stainless steel worktop around the sink and discreet under-shelf lights make for a very practical kitchen.
Photos: Rachel Hein Photography
キッチン (青いキャビネット、フラットパネル扉のキャビネット、コンクリートカウンター、木材カウンター、セラミックタイルの床、淡色無垢フローリング、クッションフロア) の写真
4