ベージュのキッチン (青いキャビネット、フラットパネル扉のキャビネット、白い床) の写真
絞り込み:
資材コスト
並び替え:今日の人気順
写真 1〜20 枚目(全 29 枚)
1/5

他の地域にあるお手頃価格の小さなコンテンポラリースタイルのおしゃれなキッチン (ドロップインシンク、フラットパネル扉のキャビネット、青いキャビネット、ラミネートカウンター、グレーのキッチンパネル、モザイクタイルのキッチンパネル、白い調理設備、磁器タイルの床、白い床、グレーのキッチンカウンター) の写真

Leslie McKellar
チャールストンにあるラグジュアリーな中くらいなエクレクティックスタイルのおしゃれなキッチン (エプロンフロントシンク、フラットパネル扉のキャビネット、青いキャビネット、白いキッチンパネル、シルバーの調理設備、白い床) の写真
チャールストンにあるラグジュアリーな中くらいなエクレクティックスタイルのおしゃれなキッチン (エプロンフロントシンク、フラットパネル扉のキャビネット、青いキャビネット、白いキッチンパネル、シルバーの調理設備、白い床) の写真
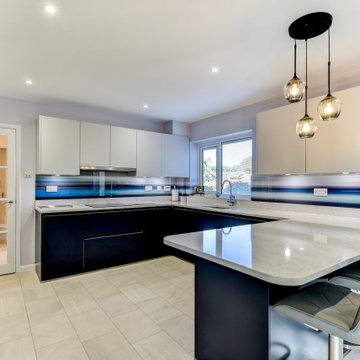
Reworked Bauformat Kitchen in Findon Village, West Sussex
We’re seeing more than ever before that our clients are seeking to incorporate open plan living into their homes. With older style properties built in a different era, significant building work must be undertaken to transform traditionally separated rooms into a free-flowing kitchen and dining space.
The new-age, open plan style of living is what enticed these local clients into undertaking a vast renovation, which needless to say, undertook a vast number of trades, including our internal building work service which has been used to manipulate the existing space into the client’s vision. With a multi-functional design to fit the project brief, managing director Phil has created a fantastic design to fit the new space with additional functionality and visually appealing design inclusions.
The Previous Kitchen
The previous layout of the space was comprised of a separate kitchen and dining room space. To create the desired layout, the internal wall has been removed, with a door out to a conservatory blocked off and finished, alongside newly fitted French doors into a living room. Full plastering has been undertaken were necessary, with a boiler discretely integrated into a cupboard space, and new Honed Oyster Slate Karndean flooring fitted throughout the newly created space.
Kitchen Furniture
This furniture used for this project makes use of our newest kitchen supplier Bauformat. Bauformat are a German supplier known for their extensive choice and unique colourways, with the colours opted for playing a key part in this kitchen aesthetic. Another unique Bauformat inclusion in this kitchen is the inverted handleless rail system: CP35. The name of which comes from the 35° inverted integrated handle used to operate kitchen drawers and doors.
To create bold contrast in this space two finishes have been used from the Porto S range, with both having used in the silky-matt finish that is again unique to a Bauformat kitchen. The Colourways Navy and Quartz Grey have been used and with the silky-matt finish of both doors, creating a theatrical looking space thanks to the richness of Navy units. The layout of this kitchen is simple, a U-shape run utilises most of the space, with a peninsula island creating casual dining space for three. A full height run of units is adjacent, which features the main bulk of appliances and pull-out pantry drawers for organised storage.
Kitchen Appliances
Matching the origin of the kitchen itself, German Neff appliances feature throughout this kitchen space. A superior specification of appliances has been used all-around to incorporate useful features unique to the Neff. In terms of cooking appliances, a Neff Slide & Hide oven and combination oven provide flexible cooking options alongside heaps of innovations that help to make cooking a simpler task. A Neff fridge-freezer is integrated seamlessly behind furniture doors for a seamless design, with useful features like Fresh Safe and Low Frost integrated to optimise food storage.
A Neff Hob and built-in extractor feature in this kitchen, with a built-in extractor opted for to discretely fit within the theme of the wall units. Elsewhere, a Neff dishwasher is similarly integrated into Navy base units.
Kitchen Accessories
A major accessory of this kitchen is the tremendous work surfaces that features throughout the U-shape of the kitchen. These surfaces are from manufacturer Silestone and have been opted for in the neutral white Arabesque colourway. The worktops neatly complement and tie in the Navy and Quartz Grey furniture, whilst reflecting light around the room nicely. An accessory you can’t miss is the vibrant splashback provided by Southern Counties Glass. Again, this splashback complements the Navy furniture and provides a wipe-clean, easy-to-maintain surface.
A Blanco 1.5 bowl composite sink has been included in the subtle Pearl Grey finish, with a chrome Sterling Nesso filtering tap fitted above. Lighting as always was a key consideration for this project. Pendant lights have been fitted in the kitchen and dining area, spotlights throughout the whole space and undercabinet lighting fitted beneath all wall units for ambient light. Plentiful storage has been well-placed throughout the space with extra-wide glass sided pan drawers adding vast storage and pull-out pantry storage fitted nicely within full-height units.
Additional Bathroom Renovation
In addition to the kitchen and dining area, these clients also opted for the renovation of a shower room at the same time, also designed by Phil. The space is maximised by placing the shower enclosure in the alcove of the room, with remaining space used for furniture, HiB illuminating mirror and W/C. The small amount of furniture is from supplier Saneux’s … range and features a … countertop basin and … tap.
… Grey tiling has been used for most of the space in this room with reflective mosaic tilling used centrally in the shower enclosure as a neat design feature. … brassware has been used in the shower for dependability. Throughout the bathroom space, pipework has been boxed-in and tiled to keep the space looking unfussy and minimal.
Our Kitchen & Bathroom Design & Fitting Services
As projects go, there aren’t too many that eclipse this project in terms of the trades and services involved. For the kitchen and dining area internal building work has shaped the space for the kitchen to be fitted with flooring, electrics, lighting, plastering, and carpentry used to fit new French doors. For the bathroom space, full fitting, tiling, plumbing, lighting, and electrics have been used to give the space a fresh uplift.
If you’re thinking of a similar renovation for your kitchen or bathroom then discover how our extensive renovation team can help bring your dream space to fruition.
Call or visit a showroom or click book appointment to arrange a free design & quote for your renovation plans.
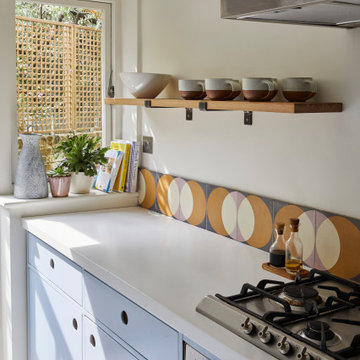
An update to the existing kitchen, replacing the tired doors with fresh powder blue fronts. A line of bold tiles and open shelving adds a hit of colour, pattern and texture to the fresh, clean space.
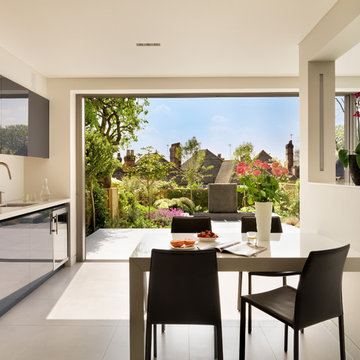
Roundhouse Urbo bespoke high gloss kitchen in Parapan 5297Anthracite with Zodiac Cloud White composite worksurface. Photography by Nick Kane.
ロンドンにある高級な中くらいなコンテンポラリースタイルのおしゃれなキッチン (フラットパネル扉のキャビネット、青いキャビネット、人工大理石カウンター、アイランドなし、白いキッチンカウンター、アンダーカウンターシンク、白いキッチンパネル、白い床) の写真
ロンドンにある高級な中くらいなコンテンポラリースタイルのおしゃれなキッチン (フラットパネル扉のキャビネット、青いキャビネット、人工大理石カウンター、アイランドなし、白いキッチンカウンター、アンダーカウンターシンク、白いキッチンパネル、白い床) の写真
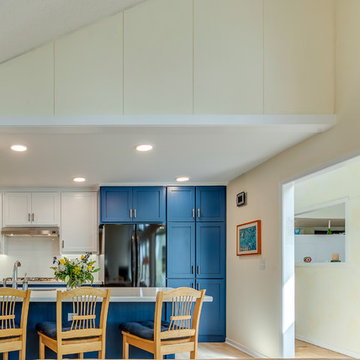
オースティンにあるお手頃価格の中くらいなモダンスタイルのおしゃれなキッチン (ダブルシンク、フラットパネル扉のキャビネット、青いキャビネット、クオーツストーンカウンター、グレーのキッチンパネル、セメントタイルのキッチンパネル、シルバーの調理設備、磁器タイルの床、白い床、グレーのキッチンカウンター) の写真
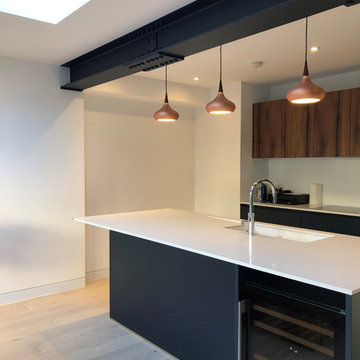
ロンドンにあるお手頃価格の中くらいな北欧スタイルのおしゃれなキッチン (ドロップインシンク、フラットパネル扉のキャビネット、青いキャビネット、クオーツストーンカウンター、メタリックのキッチンパネル、メタルタイルのキッチンパネル、パネルと同色の調理設備、淡色無垢フローリング、白い床、白いキッチンカウンター) の写真
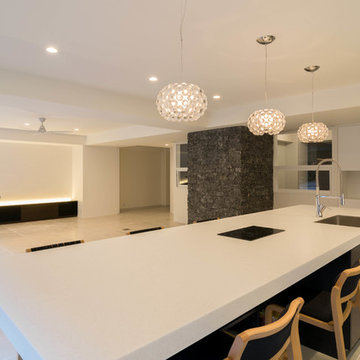
リビングに隣接するスペースには2人のお子さんの部屋を配置しています。その中間の石材で仕上げた柱型は設備系の配管が納められています。柱型の石張りが空間のアクセントとなっています。
東京23区にある広いモダンスタイルのおしゃれなキッチン (シングルシンク、フラットパネル扉のキャビネット、青いキャビネット、人工大理石カウンター、白いキッチンパネル、パネルと同色の調理設備、磁器タイルの床、白い床) の写真
東京23区にある広いモダンスタイルのおしゃれなキッチン (シングルシンク、フラットパネル扉のキャビネット、青いキャビネット、人工大理石カウンター、白いキッチンパネル、パネルと同色の調理設備、磁器タイルの床、白い床) の写真
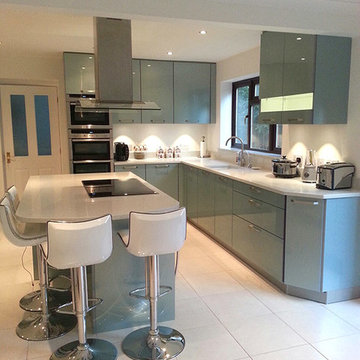
サリーにある広いモダンスタイルのおしゃれなキッチン (アンダーカウンターシンク、フラットパネル扉のキャビネット、青いキャビネット、御影石カウンター、白いキッチンパネル、シルバーの調理設備、磁器タイルの床、白い床) の写真
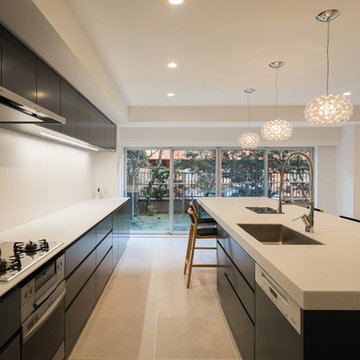
キッチンの天板は人工大理石で製作し、カウンターに連続してダイニングスペースを設けています。まこの物件では、キッチンはフルオーダーで製作。背面の作業スペース、吊戸棚も統一感を持たせて製作しました。
東京23区にある広いモダンスタイルのおしゃれなキッチン (シングルシンク、フラットパネル扉のキャビネット、青いキャビネット、人工大理石カウンター、白いキッチンパネル、パネルと同色の調理設備、磁器タイルの床、白い床) の写真
東京23区にある広いモダンスタイルのおしゃれなキッチン (シングルシンク、フラットパネル扉のキャビネット、青いキャビネット、人工大理石カウンター、白いキッチンパネル、パネルと同色の調理設備、磁器タイルの床、白い床) の写真
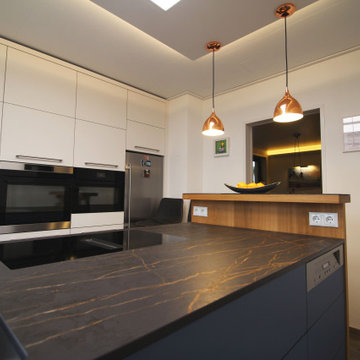
他の地域にある中くらいなコンテンポラリースタイルのおしゃれなアイランドキッチン (シングルシンク、フラットパネル扉のキャビネット、青いキャビネット、クオーツストーンカウンター、白いキッチンパネル、クオーツストーンのキッチンパネル、シルバーの調理設備、セメントタイルの床、白い床、黒いキッチンカウンター) の写真
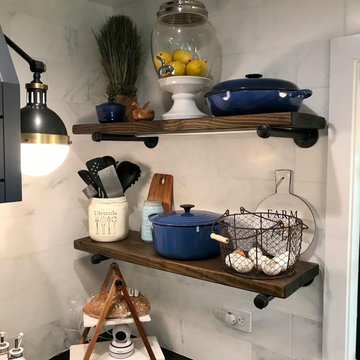
ニューヨークにある高級な広いカントリー風のおしゃれなキッチン (エプロンフロントシンク、フラットパネル扉のキャビネット、青いキャビネット、人工大理石カウンター、白いキッチンパネル、大理石のキッチンパネル、シルバーの調理設備、淡色無垢フローリング、白い床、白いキッチンカウンター、表し梁) の写真
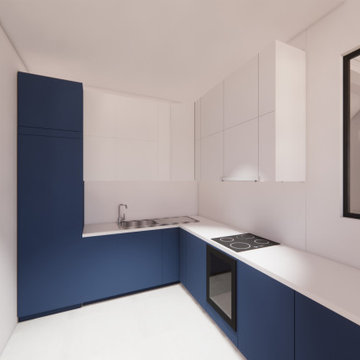
パリにある中くらいなコンテンポラリースタイルのおしゃれなキッチン (アンダーカウンターシンク、フラットパネル扉のキャビネット、青いキャビネット、大理石カウンター、白いキッチンパネル、パネルと同色の調理設備、セラミックタイルの床、アイランドなし、白い床、白いキッチンカウンター) の写真
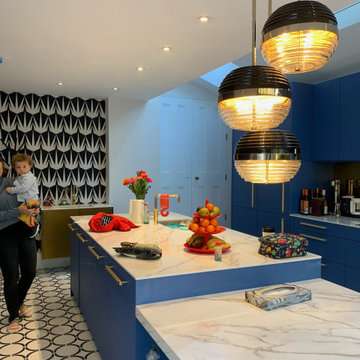
ロンドンにある広いエクレクティックスタイルのおしゃれなキッチン (アンダーカウンターシンク、フラットパネル扉のキャビネット、青いキャビネット、大理石カウンター、ミラータイルのキッチンパネル、セラミックタイルの床、白い床、白いキッチンカウンター、三角天井) の写真
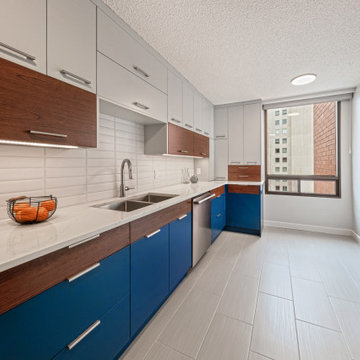
The main feature of this renovation is the stunning modern kitchen with custom cabinetry and a European-inspired design. New carpet was installed throughout the rest of the condo, as well as a new coat of paint on all the walls. Both bathrooms were redone with new tile flooring, backsplashes, and fixtures. It turned out amazing!
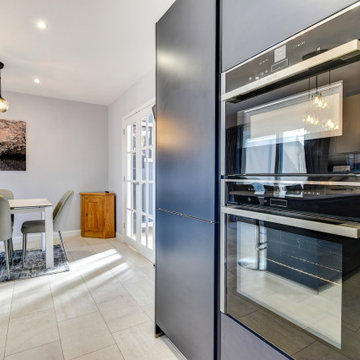
Reworked Bauformat Kitchen in Findon Village, West Sussex
We’re seeing more than ever before that our clients are seeking to incorporate open plan living into their homes. With older style properties built in a different era, significant building work must be undertaken to transform traditionally separated rooms into a free-flowing kitchen and dining space.
The new-age, open plan style of living is what enticed these local clients into undertaking a vast renovation, which needless to say, undertook a vast number of trades, including our internal building work service which has been used to manipulate the existing space into the client’s vision. With a multi-functional design to fit the project brief, managing director Phil has created a fantastic design to fit the new space with additional functionality and visually appealing design inclusions.
The Previous Kitchen
The previous layout of the space was comprised of a separate kitchen and dining room space. To create the desired layout, the internal wall has been removed, with a door out to a conservatory blocked off and finished, alongside newly fitted French doors into a living room. Full plastering has been undertaken were necessary, with a boiler discretely integrated into a cupboard space, and new Honed Oyster Slate Karndean flooring fitted throughout the newly created space.
Kitchen Furniture
This furniture used for this project makes use of our newest kitchen supplier Bauformat. Bauformat are a German supplier known for their extensive choice and unique colourways, with the colours opted for playing a key part in this kitchen aesthetic. Another unique Bauformat inclusion in this kitchen is the inverted handleless rail system: CP35. The name of which comes from the 35° inverted integrated handle used to operate kitchen drawers and doors.
To create bold contrast in this space two finishes have been used from the Porto S range, with both having used in the silky-matt finish that is again unique to a Bauformat kitchen. The Colourways Navy and Quartz Grey have been used and with the silky-matt finish of both doors, creating a theatrical looking space thanks to the richness of Navy units. The layout of this kitchen is simple, a U-shape run utilises most of the space, with a peninsula island creating casual dining space for three. A full height run of units is adjacent, which features the main bulk of appliances and pull-out pantry drawers for organised storage.
Kitchen Appliances
Matching the origin of the kitchen itself, German Neff appliances feature throughout this kitchen space. A superior specification of appliances has been used all-around to incorporate useful features unique to the Neff. In terms of cooking appliances, a Neff Slide & Hide oven and combination oven provide flexible cooking options alongside heaps of innovations that help to make cooking a simpler task. A Neff fridge-freezer is integrated seamlessly behind furniture doors for a seamless design, with useful features like Fresh Safe and Low Frost integrated to optimise food storage.
A Neff Hob and built-in extractor feature in this kitchen, with a built-in extractor opted for to discretely fit within the theme of the wall units. Elsewhere, a Neff dishwasher is similarly integrated into Navy base units.
Kitchen Accessories
A major accessory of this kitchen is the tremendous work surfaces that features throughout the U-shape of the kitchen. These surfaces are from manufacturer Silestone and have been opted for in the neutral white Arabesque colourway. The worktops neatly complement and tie in the Navy and Quartz Grey furniture, whilst reflecting light around the room nicely. An accessory you can’t miss is the vibrant splashback provided by Southern Counties Glass. Again, this splashback complements the Navy furniture and provides a wipe-clean, easy-to-maintain surface.
A Blanco 1.5 bowl composite sink has been included in the subtle Pearl Grey finish, with a chrome Sterling Nesso filtering tap fitted above. Lighting as always was a key consideration for this project. Pendant lights have been fitted in the kitchen and dining area, spotlights throughout the whole space and undercabinet lighting fitted beneath all wall units for ambient light. Plentiful storage has been well-placed throughout the space with extra-wide glass sided pan drawers adding vast storage and pull-out pantry storage fitted nicely within full-height units.
Additional Bathroom Renovation
In addition to the kitchen and dining area, these clients also opted for the renovation of a shower room at the same time, also designed by Phil. The space is maximised by placing the shower enclosure in the alcove of the room, with remaining space used for furniture, HiB illuminating mirror and W/C. The small amount of furniture is from supplier Saneux’s … range and features a … countertop basin and … tap.
… Grey tiling has been used for most of the space in this room with reflective mosaic tilling used centrally in the shower enclosure as a neat design feature. … brassware has been used in the shower for dependability. Throughout the bathroom space, pipework has been boxed-in and tiled to keep the space looking unfussy and minimal.
Our Kitchen & Bathroom Design & Fitting Services
As projects go, there aren’t too many that eclipse this project in terms of the trades and services involved. For the kitchen and dining area internal building work has shaped the space for the kitchen to be fitted with flooring, electrics, lighting, plastering, and carpentry used to fit new French doors. For the bathroom space, full fitting, tiling, plumbing, lighting, and electrics have been used to give the space a fresh uplift.
If you’re thinking of a similar renovation for your kitchen or bathroom then discover how our extensive renovation team can help bring your dream space to fruition.
Call or visit a showroom or click book appointment to arrange a free design & quote for your renovation plans.
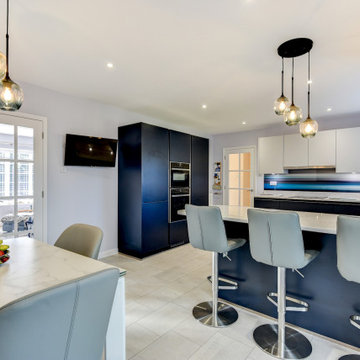
Reworked Bauformat Kitchen in Findon Village, West Sussex
We’re seeing more than ever before that our clients are seeking to incorporate open plan living into their homes. With older style properties built in a different era, significant building work must be undertaken to transform traditionally separated rooms into a free-flowing kitchen and dining space.
The new-age, open plan style of living is what enticed these local clients into undertaking a vast renovation, which needless to say, undertook a vast number of trades, including our internal building work service which has been used to manipulate the existing space into the client’s vision. With a multi-functional design to fit the project brief, managing director Phil has created a fantastic design to fit the new space with additional functionality and visually appealing design inclusions.
The Previous Kitchen
The previous layout of the space was comprised of a separate kitchen and dining room space. To create the desired layout, the internal wall has been removed, with a door out to a conservatory blocked off and finished, alongside newly fitted French doors into a living room. Full plastering has been undertaken were necessary, with a boiler discretely integrated into a cupboard space, and new Honed Oyster Slate Karndean flooring fitted throughout the newly created space.
Kitchen Furniture
This furniture used for this project makes use of our newest kitchen supplier Bauformat. Bauformat are a German supplier known for their extensive choice and unique colourways, with the colours opted for playing a key part in this kitchen aesthetic. Another unique Bauformat inclusion in this kitchen is the inverted handleless rail system: CP35. The name of which comes from the 35° inverted integrated handle used to operate kitchen drawers and doors.
To create bold contrast in this space two finishes have been used from the Porto S range, with both having used in the silky-matt finish that is again unique to a Bauformat kitchen. The Colourways Navy and Quartz Grey have been used and with the silky-matt finish of both doors, creating a theatrical looking space thanks to the richness of Navy units. The layout of this kitchen is simple, a U-shape run utilises most of the space, with a peninsula island creating casual dining space for three. A full height run of units is adjacent, which features the main bulk of appliances and pull-out pantry drawers for organised storage.
Kitchen Appliances
Matching the origin of the kitchen itself, German Neff appliances feature throughout this kitchen space. A superior specification of appliances has been used all-around to incorporate useful features unique to the Neff. In terms of cooking appliances, a Neff Slide & Hide oven and combination oven provide flexible cooking options alongside heaps of innovations that help to make cooking a simpler task. A Neff fridge-freezer is integrated seamlessly behind furniture doors for a seamless design, with useful features like Fresh Safe and Low Frost integrated to optimise food storage.
A Neff Hob and built-in extractor feature in this kitchen, with a built-in extractor opted for to discretely fit within the theme of the wall units. Elsewhere, a Neff dishwasher is similarly integrated into Navy base units.
Kitchen Accessories
A major accessory of this kitchen is the tremendous work surfaces that features throughout the U-shape of the kitchen. These surfaces are from manufacturer Silestone and have been opted for in the neutral white Arabesque colourway. The worktops neatly complement and tie in the Navy and Quartz Grey furniture, whilst reflecting light around the room nicely. An accessory you can’t miss is the vibrant splashback provided by Southern Counties Glass. Again, this splashback complements the Navy furniture and provides a wipe-clean, easy-to-maintain surface.
A Blanco 1.5 bowl composite sink has been included in the subtle Pearl Grey finish, with a chrome Sterling Nesso filtering tap fitted above. Lighting as always was a key consideration for this project. Pendant lights have been fitted in the kitchen and dining area, spotlights throughout the whole space and undercabinet lighting fitted beneath all wall units for ambient light. Plentiful storage has been well-placed throughout the space with extra-wide glass sided pan drawers adding vast storage and pull-out pantry storage fitted nicely within full-height units.
Additional Bathroom Renovation
In addition to the kitchen and dining area, these clients also opted for the renovation of a shower room at the same time, also designed by Phil. The space is maximised by placing the shower enclosure in the alcove of the room, with remaining space used for furniture, HiB illuminating mirror and W/C. The small amount of furniture is from supplier Saneux’s … range and features a … countertop basin and … tap.
… Grey tiling has been used for most of the space in this room with reflective mosaic tilling used centrally in the shower enclosure as a neat design feature. … brassware has been used in the shower for dependability. Throughout the bathroom space, pipework has been boxed-in and tiled to keep the space looking unfussy and minimal.
Our Kitchen & Bathroom Design & Fitting Services
As projects go, there aren’t too many that eclipse this project in terms of the trades and services involved. For the kitchen and dining area internal building work has shaped the space for the kitchen to be fitted with flooring, electrics, lighting, plastering, and carpentry used to fit new French doors. For the bathroom space, full fitting, tiling, plumbing, lighting, and electrics have been used to give the space a fresh uplift.
If you’re thinking of a similar renovation for your kitchen or bathroom then discover how our extensive renovation team can help bring your dream space to fruition.
Call or visit a showroom or click book appointment to arrange a free design & quote for your renovation plans.
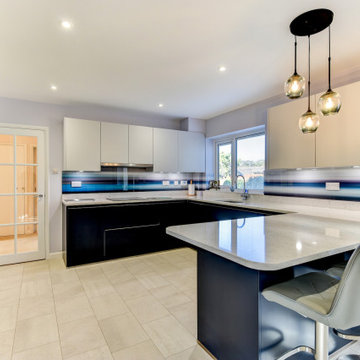
Reworked Bauformat Kitchen in Findon Village, West Sussex
We’re seeing more than ever before that our clients are seeking to incorporate open plan living into their homes. With older style properties built in a different era, significant building work must be undertaken to transform traditionally separated rooms into a free-flowing kitchen and dining space.
The new-age, open plan style of living is what enticed these local clients into undertaking a vast renovation, which needless to say, undertook a vast number of trades, including our internal building work service which has been used to manipulate the existing space into the client’s vision. With a multi-functional design to fit the project brief, managing director Phil has created a fantastic design to fit the new space with additional functionality and visually appealing design inclusions.
The Previous Kitchen
The previous layout of the space was comprised of a separate kitchen and dining room space. To create the desired layout, the internal wall has been removed, with a door out to a conservatory blocked off and finished, alongside newly fitted French doors into a living room. Full plastering has been undertaken were necessary, with a boiler discretely integrated into a cupboard space, and new Honed Oyster Slate Karndean flooring fitted throughout the newly created space.
Kitchen Furniture
This furniture used for this project makes use of our newest kitchen supplier Bauformat. Bauformat are a German supplier known for their extensive choice and unique colourways, with the colours opted for playing a key part in this kitchen aesthetic. Another unique Bauformat inclusion in this kitchen is the inverted handleless rail system: CP35. The name of which comes from the 35° inverted integrated handle used to operate kitchen drawers and doors.
To create bold contrast in this space two finishes have been used from the Porto S range, with both having used in the silky-matt finish that is again unique to a Bauformat kitchen. The Colourways Navy and Quartz Grey have been used and with the silky-matt finish of both doors, creating a theatrical looking space thanks to the richness of Navy units. The layout of this kitchen is simple, a U-shape run utilises most of the space, with a peninsula island creating casual dining space for three. A full height run of units is adjacent, which features the main bulk of appliances and pull-out pantry drawers for organised storage.
Kitchen Appliances
Matching the origin of the kitchen itself, German Neff appliances feature throughout this kitchen space. A superior specification of appliances has been used all-around to incorporate useful features unique to the Neff. In terms of cooking appliances, a Neff Slide & Hide oven and combination oven provide flexible cooking options alongside heaps of innovations that help to make cooking a simpler task. A Neff fridge-freezer is integrated seamlessly behind furniture doors for a seamless design, with useful features like Fresh Safe and Low Frost integrated to optimise food storage.
A Neff Hob and built-in extractor feature in this kitchen, with a built-in extractor opted for to discretely fit within the theme of the wall units. Elsewhere, a Neff dishwasher is similarly integrated into Navy base units.
Kitchen Accessories
A major accessory of this kitchen is the tremendous work surfaces that features throughout the U-shape of the kitchen. These surfaces are from manufacturer Silestone and have been opted for in the neutral white Arabesque colourway. The worktops neatly complement and tie in the Navy and Quartz Grey furniture, whilst reflecting light around the room nicely. An accessory you can’t miss is the vibrant splashback provided by Southern Counties Glass. Again, this splashback complements the Navy furniture and provides a wipe-clean, easy-to-maintain surface.
A Blanco 1.5 bowl composite sink has been included in the subtle Pearl Grey finish, with a chrome Sterling Nesso filtering tap fitted above. Lighting as always was a key consideration for this project. Pendant lights have been fitted in the kitchen and dining area, spotlights throughout the whole space and undercabinet lighting fitted beneath all wall units for ambient light. Plentiful storage has been well-placed throughout the space with extra-wide glass sided pan drawers adding vast storage and pull-out pantry storage fitted nicely within full-height units.
Additional Bathroom Renovation
In addition to the kitchen and dining area, these clients also opted for the renovation of a shower room at the same time, also designed by Phil. The space is maximised by placing the shower enclosure in the alcove of the room, with remaining space used for furniture, HiB illuminating mirror and W/C. The small amount of furniture is from supplier Saneux’s … range and features a … countertop basin and … tap.
… Grey tiling has been used for most of the space in this room with reflective mosaic tilling used centrally in the shower enclosure as a neat design feature. … brassware has been used in the shower for dependability. Throughout the bathroom space, pipework has been boxed-in and tiled to keep the space looking unfussy and minimal.
Our Kitchen & Bathroom Design & Fitting Services
As projects go, there aren’t too many that eclipse this project in terms of the trades and services involved. For the kitchen and dining area internal building work has shaped the space for the kitchen to be fitted with flooring, electrics, lighting, plastering, and carpentry used to fit new French doors. For the bathroom space, full fitting, tiling, plumbing, lighting, and electrics have been used to give the space a fresh uplift.
If you’re thinking of a similar renovation for your kitchen or bathroom then discover how our extensive renovation team can help bring your dream space to fruition.
Call or visit a showroom or click book appointment to arrange a free design & quote for your renovation plans.
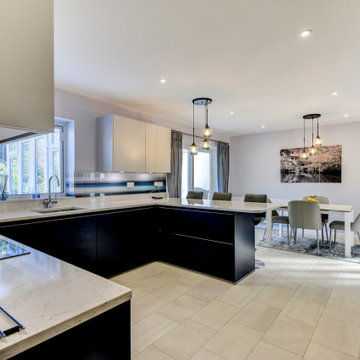
Reworked Bauformat Kitchen in Findon Village, West Sussex
We’re seeing more than ever before that our clients are seeking to incorporate open plan living into their homes. With older style properties built in a different era, significant building work must be undertaken to transform traditionally separated rooms into a free-flowing kitchen and dining space.
The new-age, open plan style of living is what enticed these local clients into undertaking a vast renovation, which needless to say, undertook a vast number of trades, including our internal building work service which has been used to manipulate the existing space into the client’s vision. With a multi-functional design to fit the project brief, managing director Phil has created a fantastic design to fit the new space with additional functionality and visually appealing design inclusions.
The Previous Kitchen
The previous layout of the space was comprised of a separate kitchen and dining room space. To create the desired layout, the internal wall has been removed, with a door out to a conservatory blocked off and finished, alongside newly fitted French doors into a living room. Full plastering has been undertaken were necessary, with a boiler discretely integrated into a cupboard space, and new Honed Oyster Slate Karndean flooring fitted throughout the newly created space.
Kitchen Furniture
This furniture used for this project makes use of our newest kitchen supplier Bauformat. Bauformat are a German supplier known for their extensive choice and unique colourways, with the colours opted for playing a key part in this kitchen aesthetic. Another unique Bauformat inclusion in this kitchen is the inverted handleless rail system: CP35. The name of which comes from the 35° inverted integrated handle used to operate kitchen drawers and doors.
To create bold contrast in this space two finishes have been used from the Porto S range, with both having used in the silky-matt finish that is again unique to a Bauformat kitchen. The Colourways Navy and Quartz Grey have been used and with the silky-matt finish of both doors, creating a theatrical looking space thanks to the richness of Navy units. The layout of this kitchen is simple, a U-shape run utilises most of the space, with a peninsula island creating casual dining space for three. A full height run of units is adjacent, which features the main bulk of appliances and pull-out pantry drawers for organised storage.
Kitchen Appliances
Matching the origin of the kitchen itself, German Neff appliances feature throughout this kitchen space. A superior specification of appliances has been used all-around to incorporate useful features unique to the Neff. In terms of cooking appliances, a Neff Slide & Hide oven and combination oven provide flexible cooking options alongside heaps of innovations that help to make cooking a simpler task. A Neff fridge-freezer is integrated seamlessly behind furniture doors for a seamless design, with useful features like Fresh Safe and Low Frost integrated to optimise food storage.
A Neff Hob and built-in extractor feature in this kitchen, with a built-in extractor opted for to discretely fit within the theme of the wall units. Elsewhere, a Neff dishwasher is similarly integrated into Navy base units.
Kitchen Accessories
A major accessory of this kitchen is the tremendous work surfaces that features throughout the U-shape of the kitchen. These surfaces are from manufacturer Silestone and have been opted for in the neutral white Arabesque colourway. The worktops neatly complement and tie in the Navy and Quartz Grey furniture, whilst reflecting light around the room nicely. An accessory you can’t miss is the vibrant splashback provided by Southern Counties Glass. Again, this splashback complements the Navy furniture and provides a wipe-clean, easy-to-maintain surface.
A Blanco 1.5 bowl composite sink has been included in the subtle Pearl Grey finish, with a chrome Sterling Nesso filtering tap fitted above. Lighting as always was a key consideration for this project. Pendant lights have been fitted in the kitchen and dining area, spotlights throughout the whole space and undercabinet lighting fitted beneath all wall units for ambient light. Plentiful storage has been well-placed throughout the space with extra-wide glass sided pan drawers adding vast storage and pull-out pantry storage fitted nicely within full-height units.
Additional Bathroom Renovation
In addition to the kitchen and dining area, these clients also opted for the renovation of a shower room at the same time, also designed by Phil. The space is maximised by placing the shower enclosure in the alcove of the room, with remaining space used for furniture, HiB illuminating mirror and W/C. The small amount of furniture is from supplier Saneux’s … range and features a … countertop basin and … tap.
… Grey tiling has been used for most of the space in this room with reflective mosaic tilling used centrally in the shower enclosure as a neat design feature. … brassware has been used in the shower for dependability. Throughout the bathroom space, pipework has been boxed-in and tiled to keep the space looking unfussy and minimal.
Our Kitchen & Bathroom Design & Fitting Services
As projects go, there aren’t too many that eclipse this project in terms of the trades and services involved. For the kitchen and dining area internal building work has shaped the space for the kitchen to be fitted with flooring, electrics, lighting, plastering, and carpentry used to fit new French doors. For the bathroom space, full fitting, tiling, plumbing, lighting, and electrics have been used to give the space a fresh uplift.
If you’re thinking of a similar renovation for your kitchen or bathroom then discover how our extensive renovation team can help bring your dream space to fruition.
Call or visit a showroom or click book appointment to arrange a free design & quote for your renovation plans.
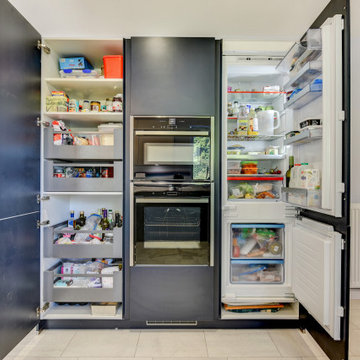
Reworked Bauformat Kitchen in Findon Village, West Sussex
We’re seeing more than ever before that our clients are seeking to incorporate open plan living into their homes. With older style properties built in a different era, significant building work must be undertaken to transform traditionally separated rooms into a free-flowing kitchen and dining space.
The new-age, open plan style of living is what enticed these local clients into undertaking a vast renovation, which needless to say, undertook a vast number of trades, including our internal building work service which has been used to manipulate the existing space into the client’s vision. With a multi-functional design to fit the project brief, managing director Phil has created a fantastic design to fit the new space with additional functionality and visually appealing design inclusions.
The Previous Kitchen
The previous layout of the space was comprised of a separate kitchen and dining room space. To create the desired layout, the internal wall has been removed, with a door out to a conservatory blocked off and finished, alongside newly fitted French doors into a living room. Full plastering has been undertaken were necessary, with a boiler discretely integrated into a cupboard space, and new Honed Oyster Slate Karndean flooring fitted throughout the newly created space.
Kitchen Furniture
This furniture used for this project makes use of our newest kitchen supplier Bauformat. Bauformat are a German supplier known for their extensive choice and unique colourways, with the colours opted for playing a key part in this kitchen aesthetic. Another unique Bauformat inclusion in this kitchen is the inverted handleless rail system: CP35. The name of which comes from the 35° inverted integrated handle used to operate kitchen drawers and doors.
To create bold contrast in this space two finishes have been used from the Porto S range, with both having used in the silky-matt finish that is again unique to a Bauformat kitchen. The Colourways Navy and Quartz Grey have been used and with the silky-matt finish of both doors, creating a theatrical looking space thanks to the richness of Navy units. The layout of this kitchen is simple, a U-shape run utilises most of the space, with a peninsula island creating casual dining space for three. A full height run of units is adjacent, which features the main bulk of appliances and pull-out pantry drawers for organised storage.
Kitchen Appliances
Matching the origin of the kitchen itself, German Neff appliances feature throughout this kitchen space. A superior specification of appliances has been used all-around to incorporate useful features unique to the Neff. In terms of cooking appliances, a Neff Slide & Hide oven and combination oven provide flexible cooking options alongside heaps of innovations that help to make cooking a simpler task. A Neff fridge-freezer is integrated seamlessly behind furniture doors for a seamless design, with useful features like Fresh Safe and Low Frost integrated to optimise food storage.
A Neff Hob and built-in extractor feature in this kitchen, with a built-in extractor opted for to discretely fit within the theme of the wall units. Elsewhere, a Neff dishwasher is similarly integrated into Navy base units.
Kitchen Accessories
A major accessory of this kitchen is the tremendous work surfaces that features throughout the U-shape of the kitchen. These surfaces are from manufacturer Silestone and have been opted for in the neutral white Arabesque colourway. The worktops neatly complement and tie in the Navy and Quartz Grey furniture, whilst reflecting light around the room nicely. An accessory you can’t miss is the vibrant splashback provided by Southern Counties Glass. Again, this splashback complements the Navy furniture and provides a wipe-clean, easy-to-maintain surface.
A Blanco 1.5 bowl composite sink has been included in the subtle Pearl Grey finish, with a chrome Sterling Nesso filtering tap fitted above. Lighting as always was a key consideration for this project. Pendant lights have been fitted in the kitchen and dining area, spotlights throughout the whole space and undercabinet lighting fitted beneath all wall units for ambient light. Plentiful storage has been well-placed throughout the space with extra-wide glass sided pan drawers adding vast storage and pull-out pantry storage fitted nicely within full-height units.
Additional Bathroom Renovation
In addition to the kitchen and dining area, these clients also opted for the renovation of a shower room at the same time, also designed by Phil. The space is maximised by placing the shower enclosure in the alcove of the room, with remaining space used for furniture, HiB illuminating mirror and W/C. The small amount of furniture is from supplier Saneux’s … range and features a … countertop basin and … tap.
… Grey tiling has been used for most of the space in this room with reflective mosaic tilling used centrally in the shower enclosure as a neat design feature. … brassware has been used in the shower for dependability. Throughout the bathroom space, pipework has been boxed-in and tiled to keep the space looking unfussy and minimal.
Our Kitchen & Bathroom Design & Fitting Services
As projects go, there aren’t too many that eclipse this project in terms of the trades and services involved. For the kitchen and dining area internal building work has shaped the space for the kitchen to be fitted with flooring, electrics, lighting, plastering, and carpentry used to fit new French doors. For the bathroom space, full fitting, tiling, plumbing, lighting, and electrics have been used to give the space a fresh uplift.
If you’re thinking of a similar renovation for your kitchen or bathroom then discover how our extensive renovation team can help bring your dream space to fruition.
Call or visit a showroom or click book appointment to arrange a free design & quote for your renovation plans.
ベージュのキッチン (青いキャビネット、フラットパネル扉のキャビネット、白い床) の写真
1