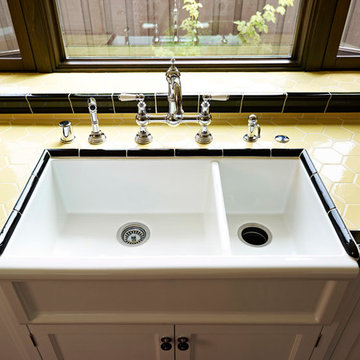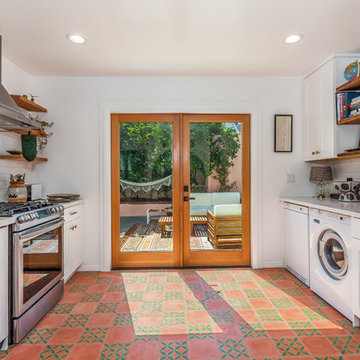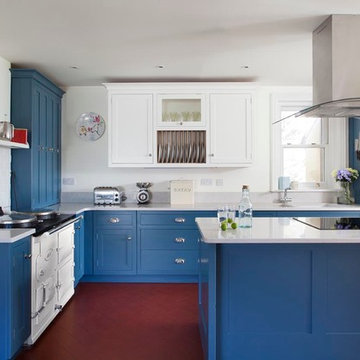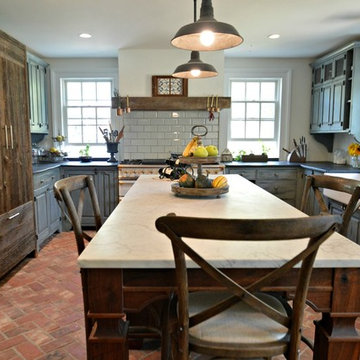キッチン (青いキャビネット、白いキャビネット、黄色いキャビネット、赤い床) の写真
絞り込み:
資材コスト
並び替え:今日の人気順
写真 1〜20 枚目(全 1,451 枚)
1/5

他の地域にあるラグジュアリーな広いビーチスタイルのおしゃれなアイランドキッチン (エプロンフロントシンク、シェーカースタイル扉のキャビネット、白いキャビネット、大理石カウンター、白いキッチンパネル、大理石のキッチンパネル、シルバーの調理設備、無垢フローリング、赤い床、白いキッチンカウンター) の写真

シアトルにあるトラディショナルスタイルのおしゃれなキッチン (アンダーカウンターシンク、レイズドパネル扉のキャビネット、白いキャビネット、白いキッチンパネル、シルバーの調理設備、無垢フローリング、赤い床、白いキッチンカウンター) の写真

サンフランシスコにある高級な中くらいなトラディショナルスタイルのおしゃれなキッチン (アンダーカウンターシンク、シェーカースタイル扉のキャビネット、黄色いキャビネット、クオーツストーンカウンター、グレーのキッチンパネル、大理石のキッチンパネル、パネルと同色の調理設備、リノリウムの床、赤い床、グレーのキッチンカウンター) の写真

Kitchen in a 1926 bungalow done to my clients brief that it should look 'original' to the house.
The three stars of the kitchen are the immaculately restored 1928 high-oven WEDGWOOD stove, the SubZero refrigerator/freezer disguised to look like a vintage ice-box, complete with vintage hardware, and the kitchen island, designed to reference a farm-house table with a pie-save underneath, done in ebonized oak and painted bead-board.
The floor is lip-stick red Marmoleum with double inlaid black borders, the counters are honed black granite, and the cabinets, walls, and trim are painted a soft cream-color taken from a 1926 Dutch Boy paint deck.
All photographs are courtesy David Duncan Livingston. (Kitchen featured in the Fall 2018 issue of AMERICAN BUNGALOW.)

Eric Roth Photography
ボストンにある高級な広いカントリー風のおしゃれなアイランドキッチン (エプロンフロントシンク、オープンシェルフ、白いキャビネット、木材カウンター、メタリックのキッチンパネル、シルバーの調理設備、塗装フローリング、赤い床) の写真
ボストンにある高級な広いカントリー風のおしゃれなアイランドキッチン (エプロンフロントシンク、オープンシェルフ、白いキャビネット、木材カウンター、メタリックのキッチンパネル、シルバーの調理設備、塗装フローリング、赤い床) の写真

ロサンゼルスにある中くらいな地中海スタイルのおしゃれな独立型キッチン (エプロンフロントシンク、落し込みパネル扉のキャビネット、白いキャビネット、タイルカウンター、黄色いキッチンパネル、サブウェイタイルのキッチンパネル、カラー調理設備、テラコッタタイルの床、アイランドなし、赤い床、マルチカラーのキッチンカウンター) の写真

Design: Heidi LaChapelle Interiors Photos: Erin Little
ポートランド(メイン)にあるお手頃価格の中くらいなカントリー風のおしゃれなキッチン (シェーカースタイル扉のキャビネット、青いキャビネット、白いキッチンパネル、レンガのキッチンパネル、シルバーの調理設備、無垢フローリング、アイランドなし、赤い床、白いキッチンカウンター) の写真
ポートランド(メイン)にあるお手頃価格の中くらいなカントリー風のおしゃれなキッチン (シェーカースタイル扉のキャビネット、青いキャビネット、白いキッチンパネル、レンガのキッチンパネル、シルバーの調理設備、無垢フローリング、アイランドなし、赤い床、白いキッチンカウンター) の写真

グランドラピッズにあるラグジュアリーな中くらいなトラディショナルスタイルのおしゃれなキッチン (落し込みパネル扉のキャビネット、青いキャビネット、御影石カウンター、白いキッチンパネル、シルバーの調理設備、レンガの床、赤い床、白いキッチンカウンター、アンダーカウンターシンク、御影石のキッチンパネル) の写真

Farmhouse Style Kitchen
ボストンにある中くらいなカントリー風のおしゃれなキッチン (アンダーカウンターシンク、シェーカースタイル扉のキャビネット、白いキャビネット、御影石カウンター、緑のキッチンパネル、木材のキッチンパネル、無垢フローリング、赤い床、黒いキッチンカウンター) の写真
ボストンにある中くらいなカントリー風のおしゃれなキッチン (アンダーカウンターシンク、シェーカースタイル扉のキャビネット、白いキャビネット、御影石カウンター、緑のキッチンパネル、木材のキッチンパネル、無垢フローリング、赤い床、黒いキッチンカウンター) の写真

Robin Stancliff photo credits. This kitchen had a complete transformation, and now it is beautiful, bright, and much
more accessible! To accomplish my goals for this kitchen, I had to completely demolish
the walls surrounding the kitchen, only keeping the attractive exposed load bearing
posts and the HVAC system in place. I also left the existing pony wall, which I turned
into a breakfast area, to keep the electric wiring in place. A challenge that I
encountered was that my client wanted to keep the original Saltillo tile that gives her
home it’s Southwestern flair, while having an updated kitchen with a mid-century
modern aesthetic. Ultimately, the vintage Saltillo tile adds a lot of character and interest
to the new kitchen design. To keep things clean and minimal, all of the countertops are
easy-to-clean white quartz. Since most of the cooking will be done on the new
induction stove in the breakfast area, I added a uniquely textured three-dimensional
backsplash to give a more decorative feel. Since my client wanted the kitchen to be
disability compliant, we put the microwave underneath the counter for easy access and
added ample storage space beneath the counters rather than up high. With a full view
of the surrounding rooms, this new kitchen layout feels very open and accessible. The
crisp white cabinets and wall color is accented by a grey island and updated lighting
throughout. Now, my client has a kitchen that feels open and easy to maintain while
being safe and useful for people with disabilities.

Spanish Kitchen remodeling project in Silver Lake, Ca.
This small (900SF) home featured a very small Spanish looking kitchen where the owners wanted to keep the same style with some contemporary elements

ブリッジポートにあるカントリー風のおしゃれなペニンシュラキッチン (アンダーカウンターシンク、シェーカースタイル扉のキャビネット、白いキャビネット、白いキッチンパネル、サブウェイタイルのキッチンパネル、シルバーの調理設備、レンガの床、赤い床、白いキッチンカウンター) の写真

パリにあるコンテンポラリースタイルのおしゃれなキッチン (アンダーカウンターシンク、フラットパネル扉のキャビネット、青いキャビネット、緑のキッチンパネル、レンガの床、赤い床、白いキッチンカウンター) の写真

Vista frontale, marmo Cucina in Fior di Pesco spesso 3cm. sorretto nella porzione a sbalzo da un elemento in cristallo. Marmo: Margraf, seduta Pelle Ossa di Miniforms.

This vintage kitchen in a historic home was snug and closed off from other rooms in the home, including the family room. Opening the wall created a pass-through to the family room as well as ample countertop space and bar seating for 4.
The new undercount sink in the beautiful granite countertop was enlarged to a single 36" bowl.
The original Jen-Aire range had seen better days. Removing it opened up additional counter space as well as offered a smooth cook surface with down draft vent.
The custom cabinets were solidly built with lots of custom features that new cabinets would not have offered. To lighten and brighten the room, the cabinets were painted with a Sherwin-Williams enamel. Vintage-style hardware was added to fit the period home.
The desk was removed since it diminished counter space and the island cabinets were moved into its place. Doing this also opened up the center of the room, allowing better flow.
Backsplash tile from Floor & Decor was added. Walls, backsplash, and cabinets were selected in matching colors to make the space appear larger by keeping the eye moving.

Rory Corrigan
他の地域にある中くらいなビーチスタイルのおしゃれなキッチン (シェーカースタイル扉のキャビネット、青いキャビネット、赤い床、白いキッチンカウンター) の写真
他の地域にある中くらいなビーチスタイルのおしゃれなキッチン (シェーカースタイル扉のキャビネット、青いキャビネット、赤い床、白いキッチンカウンター) の写真

Love this - very balanced with 2 full length cupboards on either end and the middle section with open shelving and drawers below the nook.
ブリスベンにあるお手頃価格の中くらいなシャビーシック調のおしゃれなキッチン (ダブルシンク、シェーカースタイル扉のキャビネット、白いキャビネット、クオーツストーンカウンター、緑のキッチンパネル、サブウェイタイルのキッチンパネル、白い調理設備、濃色無垢フローリング、アイランドなし、赤い床、白いキッチンカウンター) の写真
ブリスベンにあるお手頃価格の中くらいなシャビーシック調のおしゃれなキッチン (ダブルシンク、シェーカースタイル扉のキャビネット、白いキャビネット、クオーツストーンカウンター、緑のキッチンパネル、サブウェイタイルのキッチンパネル、白い調理設備、濃色無垢フローリング、アイランドなし、赤い床、白いキッチンカウンター) の写真

サクラメントにあるトラディショナルスタイルのおしゃれなキッチン (レイズドパネル扉のキャビネット、白いキャビネット、白いキッチンパネル、セラミックタイルのキッチンパネル、シルバーの調理設備、レンガの床、アイランドなし、赤い床、白いキッチンカウンター) の写真

フィラデルフィアにあるお手頃価格の広いカントリー風のおしゃれなキッチン (エプロンフロントシンク、レイズドパネル扉のキャビネット、青いキャビネット、大理石カウンター、グレーのキッチンパネル、サブウェイタイルのキッチンパネル、白い調理設備、レンガの床、赤い床) の写真

他の地域にある高級な中くらいなトランジショナルスタイルのおしゃれなキッチン (アンダーカウンターシンク、フラットパネル扉のキャビネット、白いキャビネット、クオーツストーンカウンター、白いキッチンパネル、磁器タイルのキッチンパネル、パネルと同色の調理設備、レンガの床、赤い床、黒いキッチンカウンター) の写真
キッチン (青いキャビネット、白いキャビネット、黄色いキャビネット、赤い床) の写真
1