キッチン (青いキャビネット、オレンジのキャビネット、マルチカラーのキッチンカウンター) の写真
絞り込み:
資材コスト
並び替え:今日の人気順
写真 101〜120 枚目(全 1,341 枚)
1/4
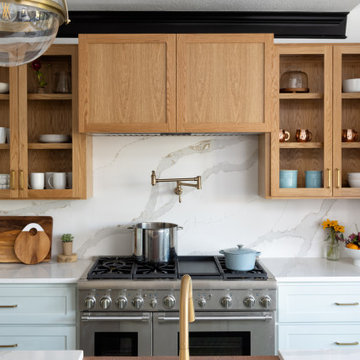
カンザスシティにある広いおしゃれなキッチン (エプロンフロントシンク、落し込みパネル扉のキャビネット、青いキャビネット、クオーツストーンカウンター、マルチカラーのキッチンパネル、クオーツストーンのキッチンパネル、シルバーの調理設備、淡色無垢フローリング、ベージュの床、マルチカラーのキッチンカウンター) の写真

Modern Kitchen, Granite waterfall edge countertop and full backsplash. 7615 SW Sea Serpent cabinet color, Laminate gray LVP flooring. Black Stainless steel appliances. Blanco black composite undermount sink. White Dove Wall Color OC-17 Benjamin Moore Satin.
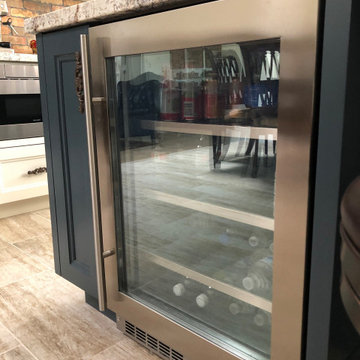
フェニックスにある高級な中くらいなシャビーシック調のおしゃれなキッチン (インセット扉のキャビネット、青いキャビネット、珪岩カウンター、マルチカラーのキッチンパネル、レンガのキッチンパネル、磁器タイルの床、ベージュの床、マルチカラーのキッチンカウンター、三角天井) の写真
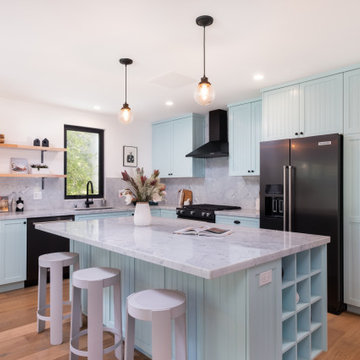
ロサンゼルスにあるトランジショナルスタイルのおしゃれなキッチン (アンダーカウンターシンク、インセット扉のキャビネット、青いキャビネット、大理石カウンター、グレーのキッチンパネル、大理石のキッチンパネル、黒い調理設備、無垢フローリング、茶色い床、マルチカラーのキッチンカウンター) の写真
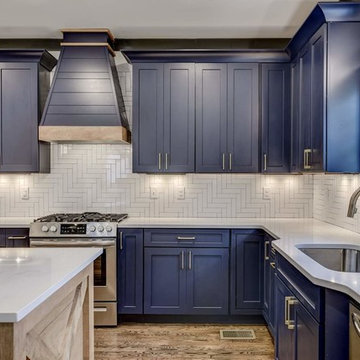
ローリーにある中くらいなモダンスタイルのおしゃれなコの字型キッチン (ドロップインシンク、青いキャビネット、白いキッチンパネル、シルバーの調理設備、茶色い床、マルチカラーのキッチンカウンター) の写真
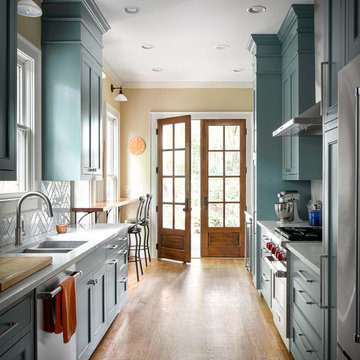
Even though we did not enlarge the footprint, this galley style kitchen felt larger thanks to the new cabinets that we extended further down the room and to the ceiling. We also changed out the existing 6’-8” French doors with a pair of 8’ French doors. Since the french doors and the cabinets grew taller with the renovation, it made the kitchen appear larger than it was before.

フィラデルフィアにあるラグジュアリーな中くらいなトラディショナルスタイルのおしゃれなキッチン (一体型シンク、シェーカースタイル扉のキャビネット、青いキャビネット、大理石カウンター、白いキッチンパネル、大理石のキッチンパネル、淡色無垢フローリング、ベージュの床、マルチカラーのキッチンカウンター、格子天井) の写真

The client requested a kitchen that would not only provide a great space to cook and enjoy family meals but one that would fit in with her unique design sense. An avid collector of contemporary art, she wanted something unexpected in her 100-year-old home in both color and finishes but still providing a great layout with improved lighting, storage, and superior cooking abilities. The existing kitchen was in a closed off space trapped between the family room and the living. If you were in the kitchen, you were isolated from the rest of the house. Making the kitchen an integrated part of the home was a paramount request.
Step one, remove the wall separating the kitchen from the other rooms in the home which allowed the new kitchen to become an integrated space instead of an isolation room for the cook. Next, we relocated the pantry access which was in the family room to the kitchen integrating a poorly used recess which had become a catch all area which did not provide any usable space for storage or working area. To add valuable function in the kitchen we began by capturing unused "cubbies", adding a walk-in pantry from the kitchen, increasing the storage lost to un-needed drop ceilings and bring light and design to the space with a new large awning window, improved lighting, and combining interesting finishes and colors to reflect the artistic attitude of the client.
A bathroom located above the kitchen had been leaking into the plaster ceiling for several years. That along with knob and tube wiring, rotted beams and a brick wall from the back of the fireplace in the adjacent living room all needed to be brought to code. The walls, ceiling and floors in this 100+ year old home were completely out of level and the room’s foot print could not be increased.
The choice of a Sub-Zero wolf product is a standard in my kitchen designs. The quality of the product, its manufacturing and commitment to food preservation is the reason I specify Sub Zero Wolf. For the cook top, the integrated line of the contemporary cooktop and the signature red knobs against the navy blue of the cabinets added to the design vibe of the kitchen. The cooking performance and the large continuous grate on the cooktop makes it an obvious choice for a cook looking for a great cook top with professional results in a more streamlined profile. We selected a Sharp microwave drawer for the island, an XO wine refrigerator, Bosch dishwasher and Kitchen Aid double convection wall ovens to round out the appliance package.
A recess created by the fireplace was outfitted with a cabinet which now holds small appliances within easy reach of my very petite client. Natural maple accents were used inside all the wall cabinets and repeated on the front of the hood and for the sliding door appliance cabinet and the floating shelves. This allows a brighter interior for the painted cabinets instead of the traditional same interior as exterior finish choice. The was an amazing transformation from the old to the new.
The final touches are the honey bronze hardware from Top Knobs, Mitzi pendants from Hudson Valley Lighting group,
a fabulous faucet from Brizo. To eliminate the old freestanding bottled water cooler, we specified a matching water filter faucet.

ロサンゼルスにある広いビーチスタイルのおしゃれなキッチン (フラットパネル扉のキャビネット、青いキャビネット、御影石カウンター、シルバーの調理設備、淡色無垢フローリング、マルチカラーのキッチンカウンター、アンダーカウンターシンク、グレーのキッチンパネル、セメントタイルのキッチンパネル、ベージュの床) の写真

The in-law suite kitchen could only be in a small corner of the basement. The kitchen design started with the question: how small can this kitchen be? The compact layout was designed to provide generous counter space, comfortable walking clearances, and abundant storage. The bold colors and fun patterns anchored by the warmth of the dark wood flooring create a happy and invigorating space.
SQUARE FEET: 140
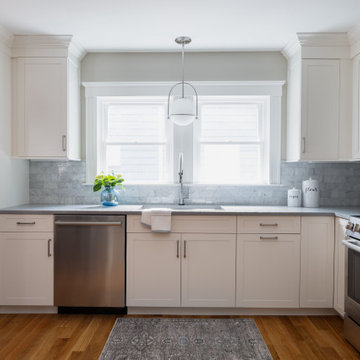
Regina Mallory Photography - Open concept first floor with blue and white kitchen. Reversed raised panel Shake style cabinets with painted finish in Naval Blue and Alabaster White. Navy blue cabinetry topped with Cambria Mayfair quartz; Soft white cabinetry topped with Wilsonart Upper Wolfjaw gray quartz. Carrara marble backsplash, and navy blue herringbone backsplash behind range. Stainless steel appliances, metal mesh on upper cabinetry in beverage center, and white oak wood flooring.
Photo credit: Regina Mallory Photography
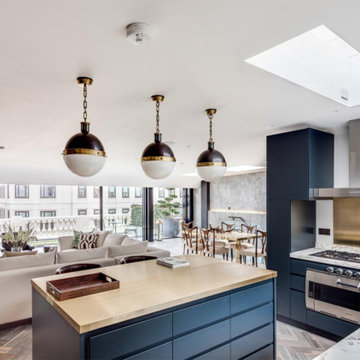
OPEN PLAN KITCHEN | DINING | LIVING TO PENTHOUSE with contemporary furniture and contrasting dark blue kitchen and vintage decor. Looking towards private terrasse.
project: AUTHENTICALLY MODERN GRADE II. APARTMENTS in Heritage respectful Contemporary Classic Luxury style
For full details see or contact us:
www.mischmisch.com
studio@mischmisch.com
project: AUTHENTICALLY MODERN GRADE II. APARTMENTS in Heritage respectful Contemporary Classic Luxury style
For full details see or contact us:
www.mischmisch.com
studio@mischmisch.com
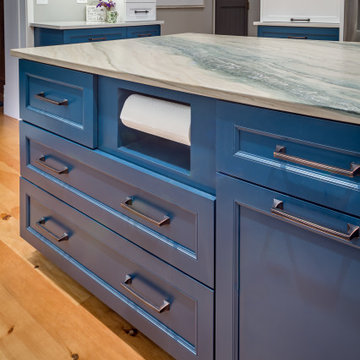
This is an addition to an 1891 Historic Farmhouse. We matched the original pine flooring to keep consistency between the original and new parts of the home. We decided to take a Farmhouse approach with a twist. The blue custom base cabinets are complemented and contrasted by the timeless and traditional white upper cabinets. The island countertop is a beautiful Quartzite with warm and cool tones in a Leather finish. We custom stained the hood range with a beautiful walnut color inspired by the knots on the pine flooring, which creates a cohesive and aesthetically pleasing Kitchen.
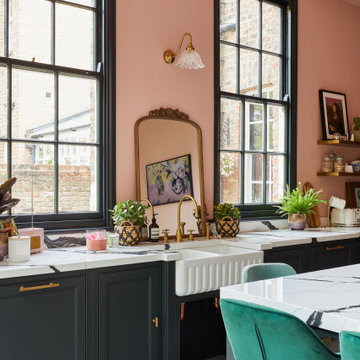
Sink view
ロンドンにある高級な中くらいなエクレクティックスタイルのおしゃれなキッチン (エプロンフロントシンク、シェーカースタイル扉のキャビネット、青いキャビネット、珪岩カウンター、マルチカラーのキッチンパネル、クオーツストーンのキッチンパネル、コンクリートの床、グレーの床、マルチカラーのキッチンカウンター) の写真
ロンドンにある高級な中くらいなエクレクティックスタイルのおしゃれなキッチン (エプロンフロントシンク、シェーカースタイル扉のキャビネット、青いキャビネット、珪岩カウンター、マルチカラーのキッチンパネル、クオーツストーンのキッチンパネル、コンクリートの床、グレーの床、マルチカラーのキッチンカウンター) の写真
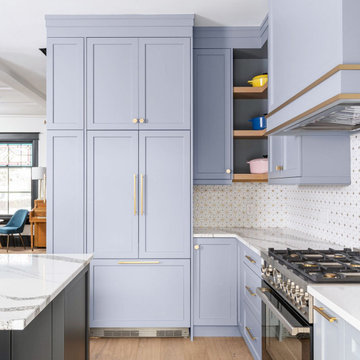
This powder blue and gold kitchen palette incorporates a bold black island and Annicca’s deep purple tones for an unexpected, yet striking pairing. Space by: Carmelin Design+Build and Chris Cucullo ?: Birdhouse Media

他の地域にあるカントリー風のおしゃれなキッチン (青いキャビネット、セラミックタイルのキッチンパネル、シルバーの調理設備、無垢フローリング、マルチカラーのキッチンカウンター、エプロンフロントシンク、白いキッチンパネル、茶色い床、落し込みパネル扉のキャビネット) の写真
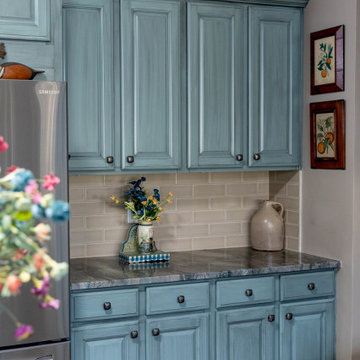
Cabinets were refinished to compliment the owner’s French-style furniture in a manner that gives them layers and depth of color. The countertops are an unusual fusion type of granite with blues and greens not commonly found in granite. The movement of the pattern is striking. Pendant lights were added over the island, and the sink was updated to a farmhouse fireclay sink. Except for the granite, sink, and pendant lights, all existing elements of the kitchen were retained and refinished to achieve this stunning, updated look.
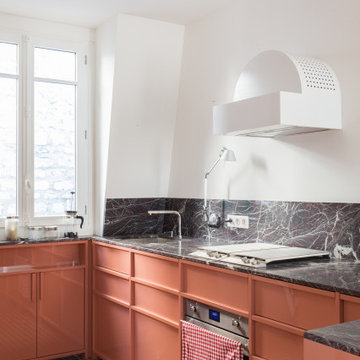
Projet réalisé avec Concorde
パリにあるコンテンポラリースタイルのおしゃれなコの字型キッチン (アンダーカウンターシンク、オレンジのキャビネット、マルチカラーのキッチンパネル、石スラブのキッチンパネル、シルバーの調理設備、オレンジの床、マルチカラーのキッチンカウンター) の写真
パリにあるコンテンポラリースタイルのおしゃれなコの字型キッチン (アンダーカウンターシンク、オレンジのキャビネット、マルチカラーのキッチンパネル、石スラブのキッチンパネル、シルバーの調理設備、オレンジの床、マルチカラーのキッチンカウンター) の写真
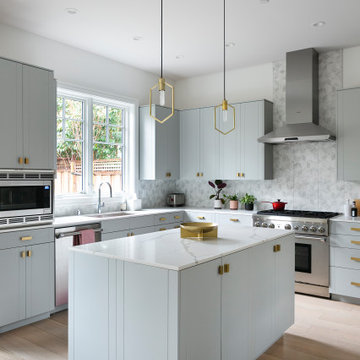
サンフランシスコにあるトランジショナルスタイルのおしゃれなアイランドキッチン (アンダーカウンターシンク、レイズドパネル扉のキャビネット、青いキャビネット、マルチカラーのキッチンパネル、シルバーの調理設備、無垢フローリング、茶色い床、マルチカラーのキッチンカウンター) の写真

The in-law suite kitchen could only be in a small corner of the basement. The kitchen design started with the question: how small can this kitchen be? The compact layout was designed to provide generous counter space, comfortable walking clearances, and abundant storage. The bold colors and fun patterns anchored by the warmth of the dark wood flooring create a happy and invigorating space.
SQUARE FEET: 140
キッチン (青いキャビネット、オレンジのキャビネット、マルチカラーのキッチンカウンター) の写真
6