広いI型キッチン (青いキャビネット、オレンジのキャビネット、フラットパネル扉のキャビネット、全タイプのアイランド、ドロップインシンク) の写真
絞り込み:
資材コスト
並び替え:今日の人気順
写真 1〜20 枚目(全 75 枚)

The island cooking zone with ovens, induction hob and ceiling mounted extractor is designed to keep the business end of preparing a meal away from the more communal breakfast bar.
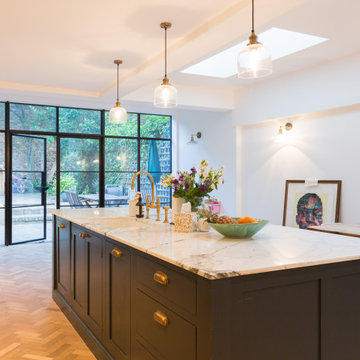
This stunning dark blue kitchen really is the epitome of kitchen design. With flat panel cabinets complemented with brass handles and white quartz worktops, the choice to have a lack of wall hanging cabinets creates space and a traditional feel. The large kitchen island provides the perfect entertaining area with hanging glass spotligts overhead. All of our kitchens are handmade in our workshop in the UK

他の地域にあるラグジュアリーな広いコンテンポラリースタイルのおしゃれなキッチン (ドロップインシンク、フラットパネル扉のキャビネット、青いキャビネット、人工大理石カウンター、白いキッチンパネル、黒い調理設備、磁器タイルの床、茶色い床、白いキッチンカウンター) の写真
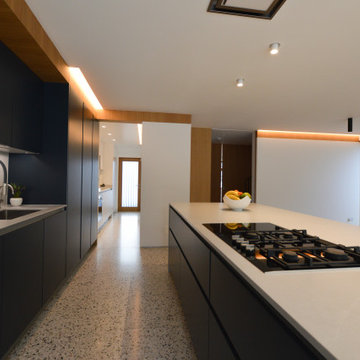
One of our beautiful bespoke Kosher Kitchens in Matte Lacquer Navy Blue and suede Quartz worktops!
Our experienced team integrates the very specific requirements of a Kosher Kitchen with an elegant design, always enabling practicality in the separate preparation, cleaning and storage of dairy and meat!
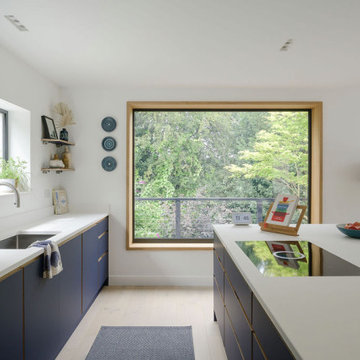
A new open plan kitchen featuring plywood blue cabinets and a large picture window for a 1960s detached house renovation and extension
サリーにある高級な広いコンテンポラリースタイルのおしゃれなキッチン (ドロップインシンク、フラットパネル扉のキャビネット、青いキャビネット、人工大理石カウンター、黒い調理設備、淡色無垢フローリング、白いキッチンカウンター) の写真
サリーにある高級な広いコンテンポラリースタイルのおしゃれなキッチン (ドロップインシンク、フラットパネル扉のキャビネット、青いキャビネット、人工大理石カウンター、黒い調理設備、淡色無垢フローリング、白いキッチンカウンター) の写真
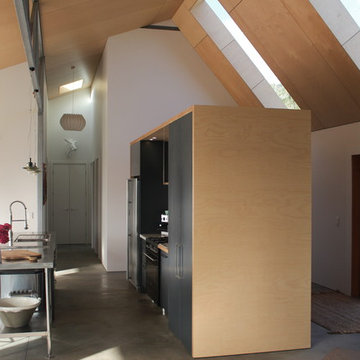
オークランドにある広いインダストリアルスタイルのおしゃれなキッチン (ドロップインシンク、フラットパネル扉のキャビネット、青いキャビネット、ステンレスカウンター、白いキッチンパネル、サブウェイタイルのキッチンパネル、シルバーの調理設備、コンクリートの床、グレーの床、グレーのキッチンカウンター) の写真
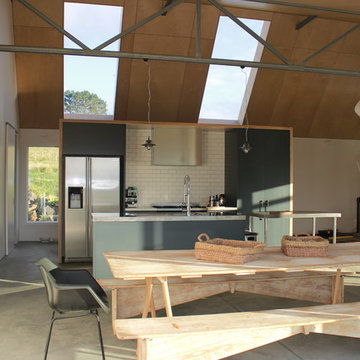
オークランドにある広いインダストリアルスタイルのおしゃれなキッチン (ドロップインシンク、フラットパネル扉のキャビネット、青いキャビネット、ステンレスカウンター、白いキッチンパネル、サブウェイタイルのキッチンパネル、シルバーの調理設備、コンクリートの床、グレーの床、グレーのキッチンカウンター) の写真
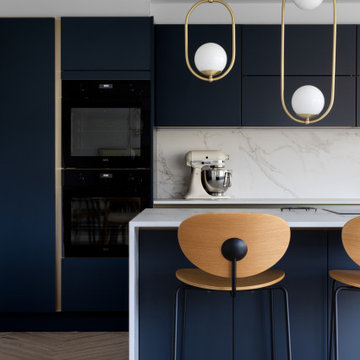
他の地域にあるラグジュアリーな広いコンテンポラリースタイルのおしゃれなキッチン (ドロップインシンク、フラットパネル扉のキャビネット、青いキャビネット、人工大理石カウンター、白いキッチンパネル、黒い調理設備、磁器タイルの床、茶色い床、白いキッチンカウンター) の写真
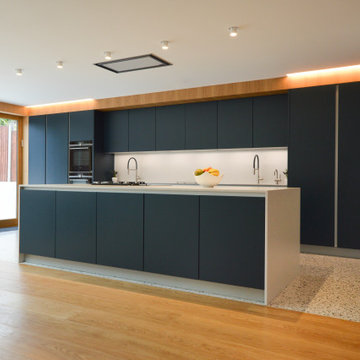
One of our beautiful bespoke Kosher Kitchens in Matte Lacquer Navy Blue and suede Quartz worktops!
Our experienced team integrates the very specific requirements of a Kosher Kitchen with an elegant design, always enabling practicality in the separate preparation, cleaning and storage of dairy and meat!
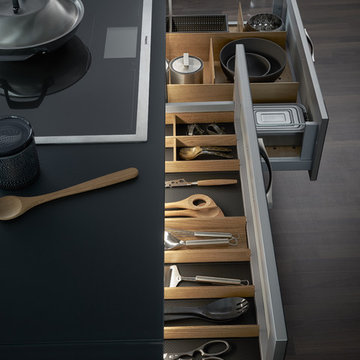
ニューヨークにある高級な広いモダンスタイルのおしゃれなキッチン (ドロップインシンク、フラットパネル扉のキャビネット、青いキャビネット、人工大理石カウンター、シルバーの調理設備、濃色無垢フローリング) の写真
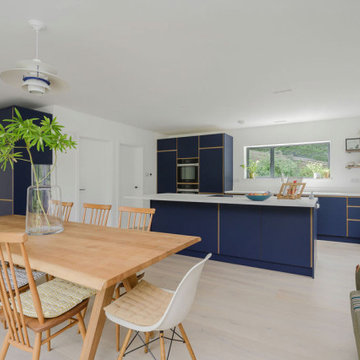
The new ground floor accommodation delivers an open-plan living space for this extended and renovated 1960s detached home.
サリーにある高級な広いコンテンポラリースタイルのおしゃれなキッチン (ドロップインシンク、フラットパネル扉のキャビネット、青いキャビネット、人工大理石カウンター、黒い調理設備、淡色無垢フローリング、白いキッチンカウンター) の写真
サリーにある高級な広いコンテンポラリースタイルのおしゃれなキッチン (ドロップインシンク、フラットパネル扉のキャビネット、青いキャビネット、人工大理石カウンター、黒い調理設備、淡色無垢フローリング、白いキッチンカウンター) の写真
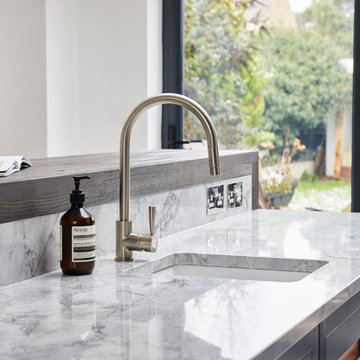
The upstand behind the prep sink is the perfect place for sockets on the island.
ロンドンにある高級な広いコンテンポラリースタイルのおしゃれなキッチン (ドロップインシンク、フラットパネル扉のキャビネット、青いキャビネット、御影石カウンター、グレーのキッチンパネル、大理石のキッチンパネル、シルバーの調理設備、セラミックタイルの床、グレーの床、グレーのキッチンカウンター) の写真
ロンドンにある高級な広いコンテンポラリースタイルのおしゃれなキッチン (ドロップインシンク、フラットパネル扉のキャビネット、青いキャビネット、御影石カウンター、グレーのキッチンパネル、大理石のキッチンパネル、シルバーの調理設備、セラミックタイルの床、グレーの床、グレーのキッチンカウンター) の写真
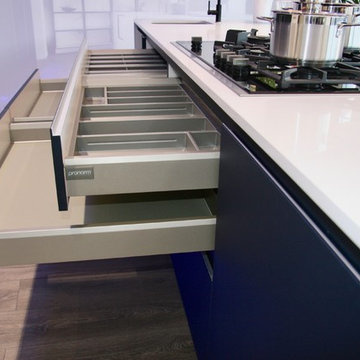
Large straight run kitchen with a 3m island housing sink and tap in Ultra Matt Midnight Blue with accents of light oak. The tall appliances have been cleverly recessed into the wall along with the box shelf units to create a feature of the oven housing. To one side there is at tall larder unit the other side is a Tall Larder fridge. The freezer has been put in the island as an under counter freezer. Good for families who like fresh produce. By siting the freezer under the counter this allowed for extra fridge storage but still have the freezer close to hand. Work top here is from the Consentino Silestone range using the Miami White which has helped to offset the clean lines to this kitchen. The appliances in the this kitchen is from Neff with the ever popular Hide & Slide Oven, a compact oven with microwave option, a warming drawer (great for making dried fruit), 90cm Gas hob with a large wok burner to one side. Tap from Abode with an extra deep sink to minimise splashbacks on the island. The in front of the bar stools are 3 x 1m shallow storage cupboards accommodating ample storage. Colour changing Led lighting used underneath the cabinets and above the cabinets to highlight the features of this kitchen.
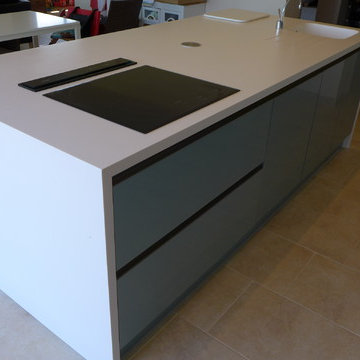
Large kitchen island in acrylic with inset induction hob, pop up downdraft extractor and sink with boiling tap. Glossy, ice-blue integrated cabinets provide a sleek look. Kitchen islands require a lot of space, including that for circulation, so are only appropriate for large kitchens. Breakfast bar style knee space on opposide side.
Photo - Style Within
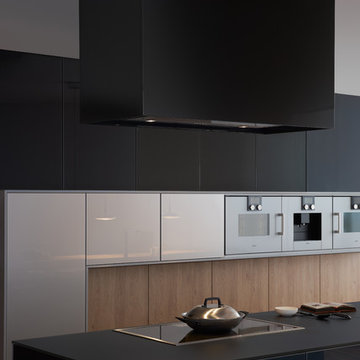
ニューヨークにある高級な広いモダンスタイルのおしゃれなキッチン (ドロップインシンク、フラットパネル扉のキャビネット、青いキャビネット、人工大理石カウンター、シルバーの調理設備、濃色無垢フローリング) の写真
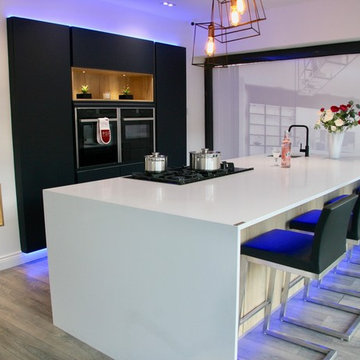
Large straight run kitchen with a 3m island housing sink and tap in Ultra Matt Midnight Blue with accents of light oak. The tall appliances have been cleverly recessed into the wall along with the box shelf units to create a feature of the oven housing. To one side there is at tall larder unit the other side is a Tall Larder fridge. The freezer has been put in the island as an under counter freezer. Good for families who like fresh produce. By siting the freezer under the counter this allowed for extra fridge storage but still have the freezer close to hand. Work top here is from the Consentino Silestone range using the Miami White which has helped to offset the clean lines to this kitchen. The appliances in the this kitchen is from Neff with the ever popular Hide & Slide Oven, a compact oven with microwave option, a warming drawer (great for making dried fruit), 90cm Gas hob with a large wok burner to one side. Tap from Abode with an extra deep sink to minimise splashbacks on the island. The in front of the bar stools are 3 x 1m shallow storage cupboards accommodating ample storage. Colour changing Led lighting used underneath the cabinets and above the cabinets to highlight the features of this kitchen.
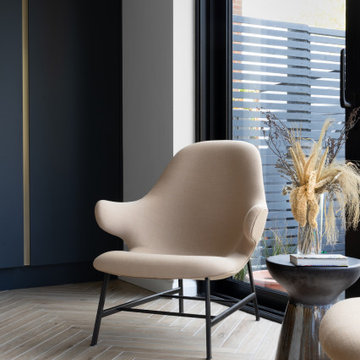
他の地域にあるラグジュアリーな広いコンテンポラリースタイルのおしゃれなキッチン (ドロップインシンク、フラットパネル扉のキャビネット、青いキャビネット、人工大理石カウンター、白いキッチンパネル、黒い調理設備、磁器タイルの床、茶色い床、白いキッチンカウンター) の写真
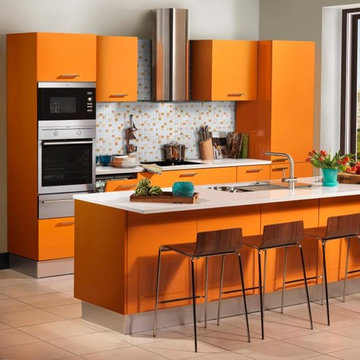
サンフランシスコにある広いおしゃれなキッチン (ドロップインシンク、フラットパネル扉のキャビネット、オレンジのキャビネット、御影石カウンター、マルチカラーのキッチンパネル、セラミックタイルのキッチンパネル、シルバーの調理設備、セラミックタイルの床) の写真
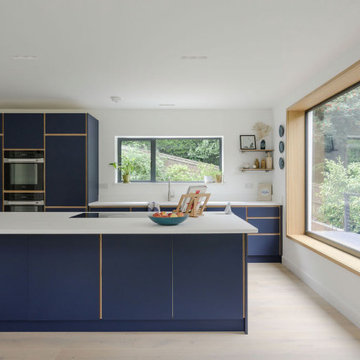
Striking blue plywood kitchen cabinets with the open-plan space flooded with natural light from the large picture window in this 1960s detached house extension & renovation.
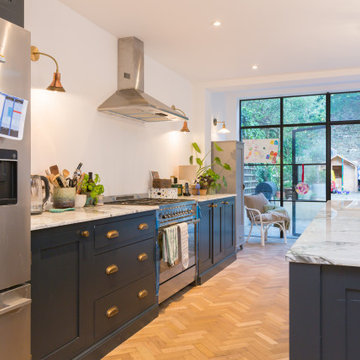
This stunning dark blue kitchen really is the epitome of kitchen design. With flat panel cabinets complemented with brass handles and white quartz worktops, the choice to have a lack of wall hanging cabinets creates space and a traditional feel. The large kitchen island provides the perfect entertaining area with hanging glass spotligts overhead. All of our kitchens are handmade in our workshop in the UK
広いI型キッチン (青いキャビネット、オレンジのキャビネット、フラットパネル扉のキャビネット、全タイプのアイランド、ドロップインシンク) の写真
1