ダイニングキッチン (青いキャビネット、オレンジのキャビネット、フラットパネル扉のキャビネット、ステンレスカウンター) の写真
絞り込み:
資材コスト
並び替え:今日の人気順
写真 1〜20 枚目(全 82 枚)
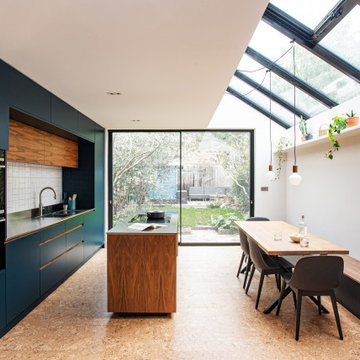
ロンドンにある高級な中くらいなコンテンポラリースタイルのおしゃれなキッチン (一体型シンク、フラットパネル扉のキャビネット、青いキャビネット、ステンレスカウンター、白いキッチンパネル、セラミックタイルのキッチンパネル、黒い調理設備、コルクフローリング、茶色い床) の写真
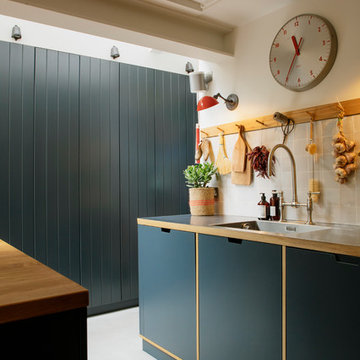
Kitchen space with full height panelled joinery for storage and to conceal appliances.
Photograph © Tim Crocker
ロンドンにある中くらいなトランジショナルスタイルのおしゃれなキッチン (一体型シンク、フラットパネル扉のキャビネット、青いキャビネット、ステンレスカウンター、ベージュキッチンパネル、磁器タイルのキッチンパネル、パネルと同色の調理設備、コンクリートの床、グレーの床) の写真
ロンドンにある中くらいなトランジショナルスタイルのおしゃれなキッチン (一体型シンク、フラットパネル扉のキャビネット、青いキャビネット、ステンレスカウンター、ベージュキッチンパネル、磁器タイルのキッチンパネル、パネルと同色の調理設備、コンクリートの床、グレーの床) の写真
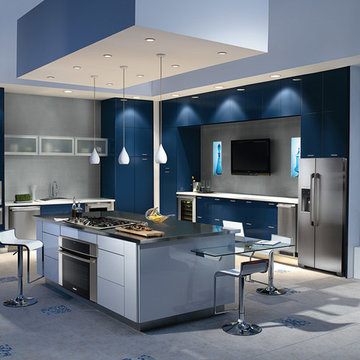
Loft style kitchen, with dramatic blue color cabinetry, stainless steel top of the line Electrolux appliances, a kitchen island and Travertine flooring.
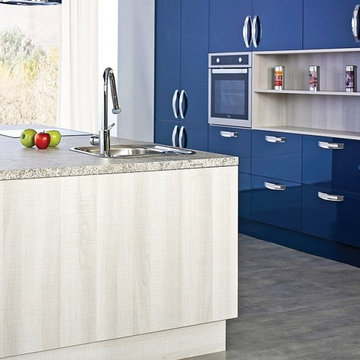
他の地域にあるモダンスタイルのおしゃれなキッチン (アンダーカウンターシンク、フラットパネル扉のキャビネット、青いキャビネット、ステンレスカウンター、シルバーの調理設備、コンクリートの床、グレーの床) の写真
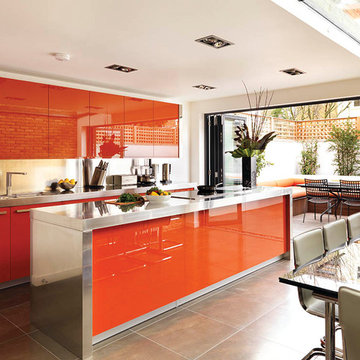
Part of an entire house remodel, this rear extension and side return offers a truly indoor outdoor kitchen, dining experience. Using the same floor both inside and out makes the garden feel a real extension of the kitchen/dining space. Punchy orange units give a bold statement look which together with stainless steel worktops and splashbacks create a super contemporary space.
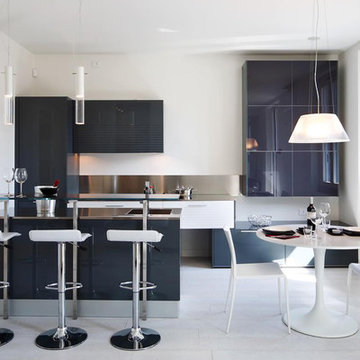
ミラノにあるコンテンポラリースタイルのおしゃれなキッチン (一体型シンク、フラットパネル扉のキャビネット、青いキャビネット、ステンレスカウンター、メタリックのキッチンパネル、パネルと同色の調理設備) の写真
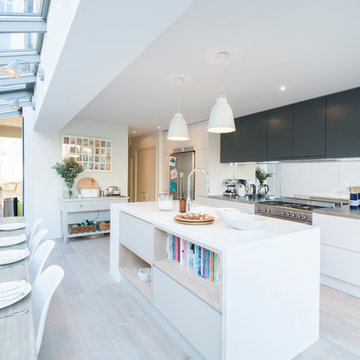
ロンドンにある中くらいな北欧スタイルのおしゃれなキッチン (ダブルシンク、フラットパネル扉のキャビネット、青いキャビネット、ステンレスカウンター、メタリックのキッチンパネル、ミラータイルのキッチンパネル、シルバーの調理設備、淡色無垢フローリング) の写真
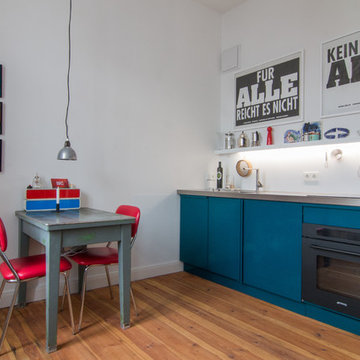
Jan Kulke - Fotografie
ベルリンにある小さなインダストリアルスタイルのおしゃれなキッチン (フラットパネル扉のキャビネット、青いキャビネット、ステンレスカウンター、白いキッチンパネル、黒い調理設備、無垢フローリング、アイランドなし、茶色い床) の写真
ベルリンにある小さなインダストリアルスタイルのおしゃれなキッチン (フラットパネル扉のキャビネット、青いキャビネット、ステンレスカウンター、白いキッチンパネル、黒い調理設備、無垢フローリング、アイランドなし、茶色い床) の写真
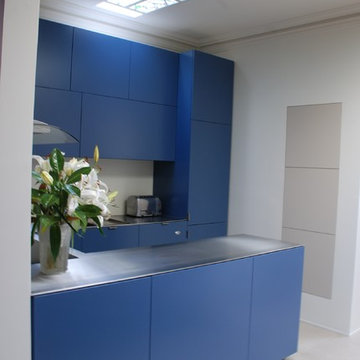
A gentle push to front panels of the base cupboards and they open to provide storage for glasses on the rignt and
pull out drawer storage on the left.
Jeff Hawkins Photography

Thoughtful design and detailed craft combine to create this timelessly elegant custom home. The contemporary vocabulary and classic gabled roof harmonize with the surrounding neighborhood and natural landscape. Built from the ground up, a two story structure in the front contains the private quarters, while the one story extension in the rear houses the Great Room - kitchen, dining and living - with vaulted ceilings and ample natural light. Large sliding doors open from the Great Room onto a south-facing patio and lawn creating an inviting indoor/outdoor space for family and friends to gather.
Chambers + Chambers Architects
Stone Interiors
Federika Moller Landscape Architecture
Alanna Hale Photography
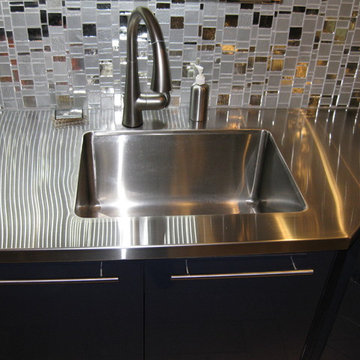
Egg shaped raided bar section. The rest is a maple raised bar top. Notice the LED tape lighting routed into the underside of the raised wood bar top.
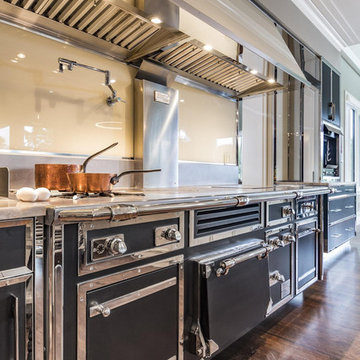
This Bonnet French cooking suite was designed with the homeowner to include all the cooking features and design features they desired. They did not want the stock units you can buy anywhere. They love the top quality commercial chef features they now enjoy in their home every day.
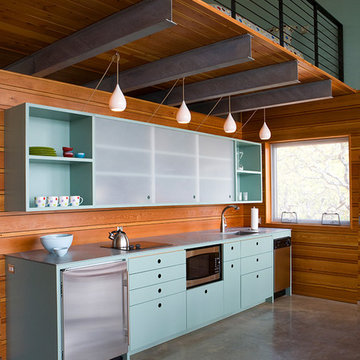
オースティンにある中くらいなコンテンポラリースタイルのおしゃれなキッチン (ドロップインシンク、フラットパネル扉のキャビネット、青いキャビネット、ステンレスカウンター、茶色いキッチンパネル、シルバーの調理設備、コンクリートの床、アイランドなし) の写真
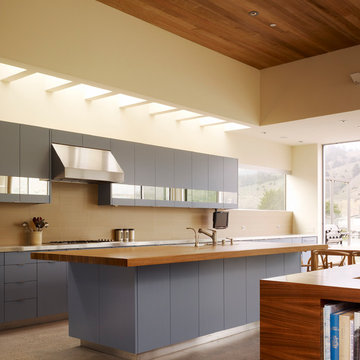
Photovoltaic panels generate all the home’s electricity, sending surplus energy back to the grid. All the home’s systems—hot water, HVAC, and radiant heating—are integrated, electric-based, and powered by the PV panels on the roof. The only use of natural gas is at the cooking range, which draws from a 50-gallon propane tank. With the exception of the propane tank, the home is net-zero in terms of its energy consumption. Photographer: Matthew Millman
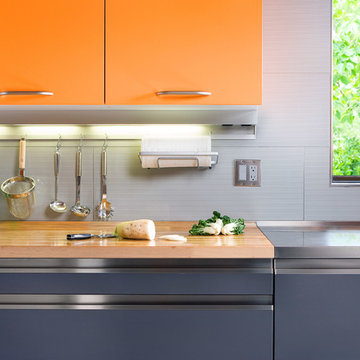
Kitchen, dining and laundry room remodel of a 1973 California archetype.
Regional Winner of Sub-Zero Wolf Kitchen Design Contest 2008 / 2009
サンフランシスコにある中くらいなミッドセンチュリースタイルのおしゃれなキッチン (フラットパネル扉のキャビネット、オレンジのキャビネット、ステンレスカウンター、グレーのキッチンパネル、シルバーの調理設備、コンクリートの床、グレーの床、グレーのキッチンカウンター) の写真
サンフランシスコにある中くらいなミッドセンチュリースタイルのおしゃれなキッチン (フラットパネル扉のキャビネット、オレンジのキャビネット、ステンレスカウンター、グレーのキッチンパネル、シルバーの調理設備、コンクリートの床、グレーの床、グレーのキッチンカウンター) の写真
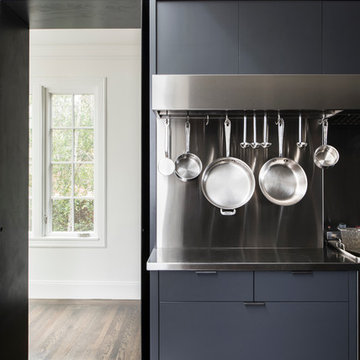
Drew Kelly
サンフランシスコにあるコンテンポラリースタイルのおしゃれなキッチン (アンダーカウンターシンク、フラットパネル扉のキャビネット、青いキャビネット、ステンレスカウンター、メタリックのキッチンパネル、カラー調理設備、濃色無垢フローリング) の写真
サンフランシスコにあるコンテンポラリースタイルのおしゃれなキッチン (アンダーカウンターシンク、フラットパネル扉のキャビネット、青いキャビネット、ステンレスカウンター、メタリックのキッチンパネル、カラー調理設備、濃色無垢フローリング) の写真
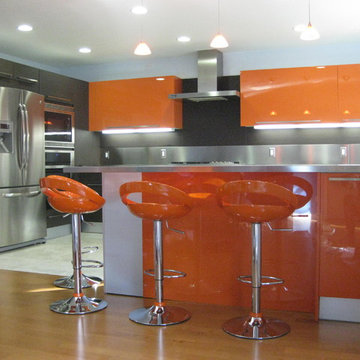
FLAT PANEL MODERN KITCHEN DESIGN
ITALIAN KITCHEN CABINETS IN SAN DIEGO
Designer: Andre Bondarev
Location: San Diego California
Cabinets: Pedini cucine and AsHome cucine
Made: Made in Italy
Material: Wood Grain Laminate and Glossy Lacquer
Color: Rovere Moro, Rosso Arancio
Appliances: Fagor, Electrolux Icon,
Fixtures: KWC,
Counter top: Stainless Steel
Back splash: Stainless Steel, Rovere Moro Wood Grain Laminate
Floor: Porcelain tiles
BATH AND KITCHEN TOWN
9265 Activity Rd. Suite 105
San Diego, CA 92126
t. 858 5499700
t/f 858 408 2911
www.kitchentown.com
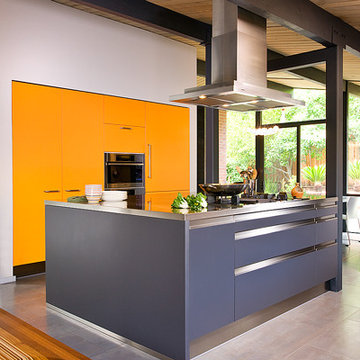
Kitchen, dining and laundry room remodel of a 1973 California archetype - Eichler Home.
Removal of interior partitions opened the kitchen onto the rest of house.
Improved flow of natural light
Improved functionality of work stations and storage capacity
Bright color paired with dark adding a layer of contrast to the original exposed woodwork
Large island serves as cooking station and casual seating bar
Designed to accommodate an aquarium
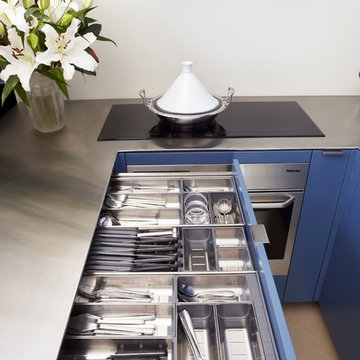
The functional side of a kitchen is the key to a great kitchen design. Blum orgaline allow infinte storage solutions
Jeff Hawkins Photography
シドニーにある高級な小さなコンテンポラリースタイルのおしゃれなキッチン (一体型シンク、フラットパネル扉のキャビネット、青いキャビネット、ステンレスカウンター、白いキッチンパネル、ガラス板のキッチンパネル、シルバーの調理設備、磁器タイルの床) の写真
シドニーにある高級な小さなコンテンポラリースタイルのおしゃれなキッチン (一体型シンク、フラットパネル扉のキャビネット、青いキャビネット、ステンレスカウンター、白いキッチンパネル、ガラス板のキッチンパネル、シルバーの調理設備、磁器タイルの床) の写真
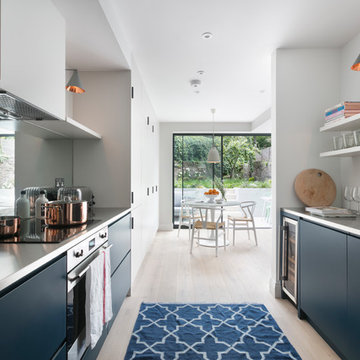
Photo by Nathalie Priem
Navy blue klitchen with stainless steel worktop in Notting HIll garden flat, designed by Freeman & Whitehouse.
ロンドンにある中くらいなモダンスタイルのおしゃれなキッチン (シングルシンク、フラットパネル扉のキャビネット、青いキャビネット、ステンレスカウンター、メタリックのキッチンパネル、ミラータイルのキッチンパネル、パネルと同色の調理設備、淡色無垢フローリング) の写真
ロンドンにある中くらいなモダンスタイルのおしゃれなキッチン (シングルシンク、フラットパネル扉のキャビネット、青いキャビネット、ステンレスカウンター、メタリックのキッチンパネル、ミラータイルのキッチンパネル、パネルと同色の調理設備、淡色無垢フローリング) の写真
ダイニングキッチン (青いキャビネット、オレンジのキャビネット、フラットパネル扉のキャビネット、ステンレスカウンター) の写真
1