I型キッチン (青いキャビネット、中間色木目調キャビネット、ソープストーンカウンター) の写真
絞り込み:
資材コスト
並び替え:今日の人気順
写真 1〜20 枚目(全 151 枚)
1/5

This new home was built on an old lot in Dallas, TX in the Preston Hollow neighborhood. The new home is a little over 5,600 sq.ft. and features an expansive great room and a professional chef’s kitchen. This 100% brick exterior home was built with full-foam encapsulation for maximum energy performance. There is an immaculate courtyard enclosed by a 9' brick wall keeping their spool (spa/pool) private. Electric infrared radiant patio heaters and patio fans and of course a fireplace keep the courtyard comfortable no matter what time of year. A custom king and a half bed was built with steps at the end of the bed, making it easy for their dog Roxy, to get up on the bed. There are electrical outlets in the back of the bathroom drawers and a TV mounted on the wall behind the tub for convenience. The bathroom also has a steam shower with a digital thermostatic valve. The kitchen has two of everything, as it should, being a commercial chef's kitchen! The stainless vent hood, flanked by floating wooden shelves, draws your eyes to the center of this immaculate kitchen full of Bluestar Commercial appliances. There is also a wall oven with a warming drawer, a brick pizza oven, and an indoor churrasco grill. There are two refrigerators, one on either end of the expansive kitchen wall, making everything convenient. There are two islands; one with casual dining bar stools, as well as a built-in dining table and another for prepping food. At the top of the stairs is a good size landing for storage and family photos. There are two bedrooms, each with its own bathroom, as well as a movie room. What makes this home so special is the Casita! It has its own entrance off the common breezeway to the main house and courtyard. There is a full kitchen, a living area, an ADA compliant full bath, and a comfortable king bedroom. It’s perfect for friends staying the weekend or in-laws staying for a month.
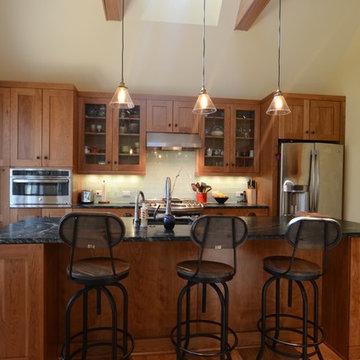
Sunday Kitchen & Bath sundaykb.com 240.314.7011 Evening & Weekend Hours
ワシントンD.C.にある中くらいなトラディショナルスタイルのおしゃれなキッチン (アンダーカウンターシンク、シェーカースタイル扉のキャビネット、中間色木目調キャビネット、ソープストーンカウンター、グレーのキッチンパネル、ガラスタイルのキッチンパネル、シルバーの調理設備、淡色無垢フローリング、茶色い床) の写真
ワシントンD.C.にある中くらいなトラディショナルスタイルのおしゃれなキッチン (アンダーカウンターシンク、シェーカースタイル扉のキャビネット、中間色木目調キャビネット、ソープストーンカウンター、グレーのキッチンパネル、ガラスタイルのキッチンパネル、シルバーの調理設備、淡色無垢フローリング、茶色い床) の写真

rvoiiiphoto.com
フィラデルフィアにある小さなトラディショナルスタイルのおしゃれなキッチン (エプロンフロントシンク、中間色木目調キャビネット、ソープストーンカウンター、緑のキッチンパネル、モザイクタイルのキッチンパネル、カラー調理設備、濃色無垢フローリング) の写真
フィラデルフィアにある小さなトラディショナルスタイルのおしゃれなキッチン (エプロンフロントシンク、中間色木目調キャビネット、ソープストーンカウンター、緑のキッチンパネル、モザイクタイルのキッチンパネル、カラー調理設備、濃色無垢フローリング) の写真
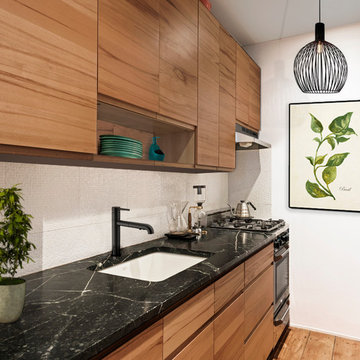
小さなモダンスタイルのおしゃれなキッチン (アンダーカウンターシンク、フラットパネル扉のキャビネット、中間色木目調キャビネット、磁器タイルのキッチンパネル、シルバーの調理設備、無垢フローリング、アイランドなし、ソープストーンカウンター、白いキッチンパネル、茶色い床) の写真

The mountain vibes are strong in this rustic industrial kitchen with textured dark wood cabinetry, an iron wrapped hood, milk globe pendants, black shiplap walls, and black counter tops and backsplash.
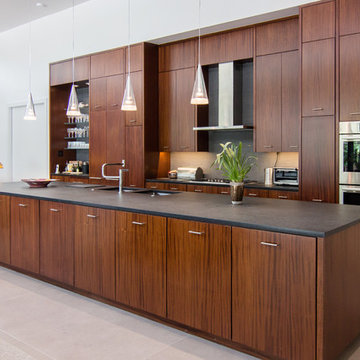
View from kitchen into great room.
ダラスにあるお手頃価格の広いミッドセンチュリースタイルのおしゃれなキッチン (アンダーカウンターシンク、フラットパネル扉のキャビネット、中間色木目調キャビネット、シルバーの調理設備、磁器タイルの床、ベージュの床、ソープストーンカウンター) の写真
ダラスにあるお手頃価格の広いミッドセンチュリースタイルのおしゃれなキッチン (アンダーカウンターシンク、フラットパネル扉のキャビネット、中間色木目調キャビネット、シルバーの調理設備、磁器タイルの床、ベージュの床、ソープストーンカウンター) の写真

New Plato Kitchen display in our Mahopac, NY showroom. Soapstone counter top with one piece soapstone sink. Island has a cherry butcher block counter top. Sage hand molded tiles back splash.

Central kitchen with slate sink, and breakfast nook.
Photo by John W. Hession
ポートランド(メイン)にある高級な広いトラディショナルスタイルのおしゃれなキッチン (アンダーカウンターシンク、落し込みパネル扉のキャビネット、中間色木目調キャビネット、ソープストーンカウンター、黒いキッチンパネル、石スラブのキッチンパネル、シルバーの調理設備、スレートの床) の写真
ポートランド(メイン)にある高級な広いトラディショナルスタイルのおしゃれなキッチン (アンダーカウンターシンク、落し込みパネル扉のキャビネット、中間色木目調キャビネット、ソープストーンカウンター、黒いキッチンパネル、石スラブのキッチンパネル、シルバーの調理設備、スレートの床) の写真
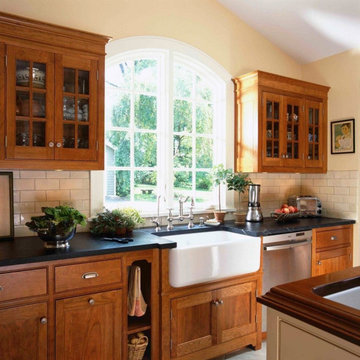
コロンバスにあるお手頃価格の中くらいなトラディショナルスタイルのおしゃれなキッチン (エプロンフロントシンク、ガラス扉のキャビネット、中間色木目調キャビネット、ソープストーンカウンター、白いキッチンパネル、サブウェイタイルのキッチンパネル、シルバーの調理設備、無垢フローリング、茶色い床、黒いキッチンカウンター) の写真

Live sawn wide plank solid White Oak flooring, custom sawn by Hull Forest Products from New England-grown White Oak. This cut of flooring contains a natural mix of quarter sawn, rift sawn, and plain sawn grain and reflects what the inside of a tree really looks like. Plank widths from 9-16 inches, plank lengths from 6-12+ feet.
Nationwide shipping. 4-6 weeks lead time. 1-800-928-9602. www.hullforest.com
Photo by Max Sychev.
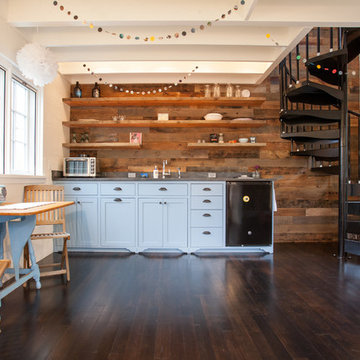
Painted White Reclaimed Wood wall paneling clads this guest space. In the kitchen, a reclaimed wood feature wall and floating reclaimed wood shelves were re-milled from wood pulled and re-used from the original structure. The open joists on the painted white ceiling give a feeling of extra head space and the natural wood textures provide warmth.
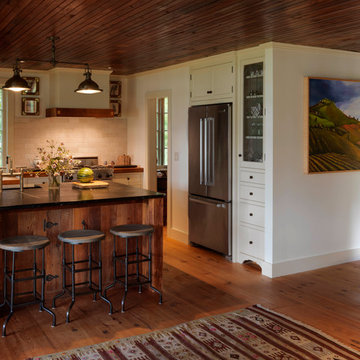
Susan Teare Photography
バーリントンにある高級な中くらいなラスティックスタイルのおしゃれなキッチン (エプロンフロントシンク、シェーカースタイル扉のキャビネット、中間色木目調キャビネット、ソープストーンカウンター、白いキッチンパネル、石タイルのキッチンパネル、シルバーの調理設備、淡色無垢フローリング) の写真
バーリントンにある高級な中くらいなラスティックスタイルのおしゃれなキッチン (エプロンフロントシンク、シェーカースタイル扉のキャビネット、中間色木目調キャビネット、ソープストーンカウンター、白いキッチンパネル、石タイルのキッチンパネル、シルバーの調理設備、淡色無垢フローリング) の写真
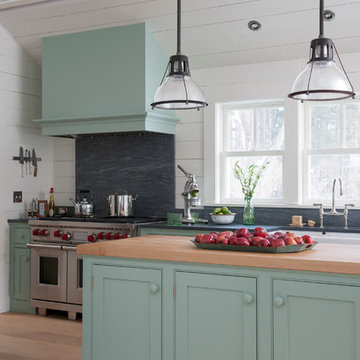
Maple kitchen island counter top with sealed and oiled finish. Designed by Rafe Churchill, LLC
ニューヨークにある中くらいなカントリー風のおしゃれなキッチン (一体型シンク、シェーカースタイル扉のキャビネット、青いキャビネット、ソープストーンカウンター、白いキッチンパネル、シルバーの調理設備) の写真
ニューヨークにある中くらいなカントリー風のおしゃれなキッチン (一体型シンク、シェーカースタイル扉のキャビネット、青いキャビネット、ソープストーンカウンター、白いキッチンパネル、シルバーの調理設備) の写真
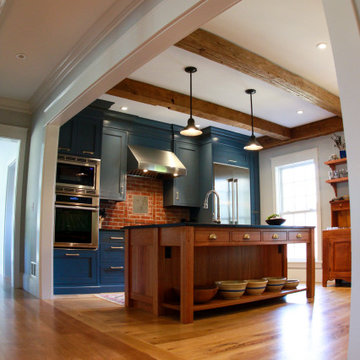
This kitchen was crafted with a historical feel, like the homeowner built onto an existing property. The barn beams, reclaimed wide plank wood floors and custom, hand-crafted cabinetry and hand forged lighting appeals to the senses of old while the professional appliances allow the homeowner to function in the present!
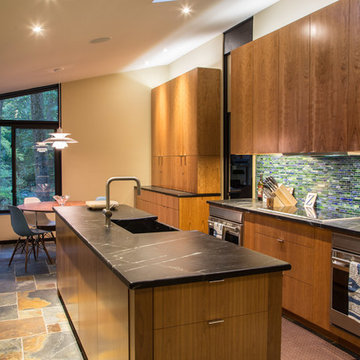
Josh Barker Photography
フィラデルフィアにあるコンテンポラリースタイルのおしゃれなキッチン (ソープストーンカウンター、シルバーの調理設備、一体型シンク、フラットパネル扉のキャビネット、中間色木目調キャビネット、青いキッチンパネル、ガラスタイルのキッチンパネル) の写真
フィラデルフィアにあるコンテンポラリースタイルのおしゃれなキッチン (ソープストーンカウンター、シルバーの調理設備、一体型シンク、フラットパネル扉のキャビネット、中間色木目調キャビネット、青いキッチンパネル、ガラスタイルのキッチンパネル) の写真
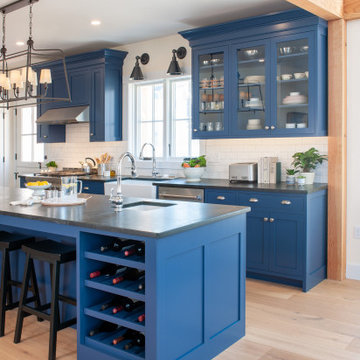
Kitchen design by Paul Dierkes, Architect featuring semi-custom Shaker-style cabinets with square inset face frame in Indigo Batik from the Crown Select line of Crown Point Cabinetry. Soapstone countertops, subway tile backsplash, wide-plank white oak flooring. Commercial-style stainless-steel appliances by KitchenAid.
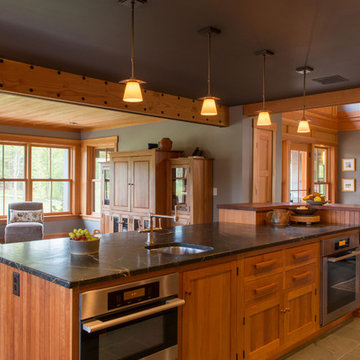
The kitchen, designed by Sue Booth of Vintage Kitchens in Concord, gives The owner a “command center” as she prepares her family for the day.
Photo by John W. Hession
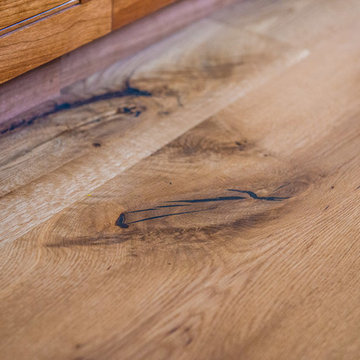
Close-up view of live sawn wide plank solid White Oak flooring, custom sawn by Hull Forest Products from New England-grown White Oak. This cut of flooring contains a natural mix of quarter sawn, rift sawn, and plain sawn grain and reflects what the inside of a tree really looks like. Plank widths from 9-16 inches, plank lengths from 4-10+ feet. 4-6 week lead time. Nationwide shipping. 1-800-928-9602. www.hullforest.com
Photo by Max Sychev.

Kitchen design by Paul Dierkes, Architect featuring semi-custom Shaker-style cabinets with square inset face frame in Indigo Batik from the Crown Select line of Crown Point Cabinetry. Soapstone countertops, subway tile backsplash, wide-plank white oak flooring. Commercial-style stainless-steel appliances by KitchenAid.

Rustic industrial kitchen with textured dark wood cabinetry, black countertops and backsplash, an iron wrapped hood, and milk globe sconces lead into the dining room that boasts a table for 8, wrapped beams, oversized wall tapestry, and an Anders pendant.
I型キッチン (青いキャビネット、中間色木目調キャビネット、ソープストーンカウンター) の写真
1