広いグレーのコの字型キッチン (青いキャビネット、淡色木目調キャビネット、中間色木目調キャビネット、フラットパネル扉のキャビネット、ドロップインシンク) の写真
絞り込み:
資材コスト
並び替え:今日の人気順
写真 1〜20 枚目(全 25 枚)
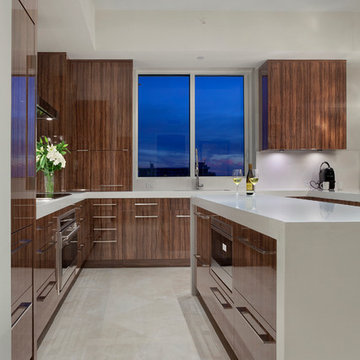
Ed Butera | ibi Designs
マイアミにあるラグジュアリーな広いコンテンポラリースタイルのおしゃれなキッチン (ドロップインシンク、フラットパネル扉のキャビネット、中間色木目調キャビネット、人工大理石カウンター、シルバーの調理設備、セラミックタイルの床、ベージュの床、白いキッチンカウンター) の写真
マイアミにあるラグジュアリーな広いコンテンポラリースタイルのおしゃれなキッチン (ドロップインシンク、フラットパネル扉のキャビネット、中間色木目調キャビネット、人工大理石カウンター、シルバーの調理設備、セラミックタイルの床、ベージュの床、白いキッチンカウンター) の写真
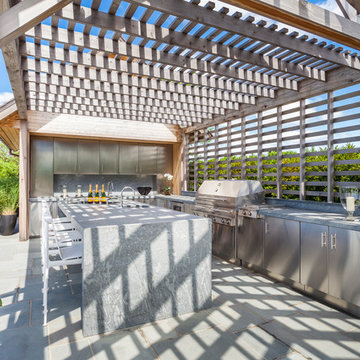
Sofia Joelsson Design
ニューヨークにある広いコンテンポラリースタイルのおしゃれなキッチン (ドロップインシンク、フラットパネル扉のキャビネット、中間色木目調キャビネット、大理石カウンター、石スラブのキッチンパネル、シルバーの調理設備、濃色無垢フローリング) の写真
ニューヨークにある広いコンテンポラリースタイルのおしゃれなキッチン (ドロップインシンク、フラットパネル扉のキャビネット、中間色木目調キャビネット、大理石カウンター、石スラブのキッチンパネル、シルバーの調理設備、濃色無垢フローリング) の写真

The leather quartzite finish on the counters keeps this contemporary kitchen from feeling cold.
ダラスにある広いコンテンポラリースタイルのおしゃれなキッチン (ドロップインシンク、フラットパネル扉のキャビネット、珪岩カウンター、青いキッチンパネル、セラミックタイルのキッチンパネル、シルバーの調理設備、淡色無垢フローリング、茶色い床、グレーのキッチンカウンター、中間色木目調キャビネット) の写真
ダラスにある広いコンテンポラリースタイルのおしゃれなキッチン (ドロップインシンク、フラットパネル扉のキャビネット、珪岩カウンター、青いキッチンパネル、セラミックタイルのキッチンパネル、シルバーの調理設備、淡色無垢フローリング、茶色い床、グレーのキッチンカウンター、中間色木目調キャビネット) の写真
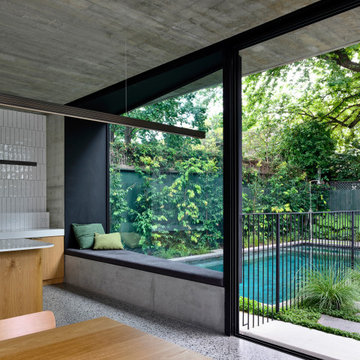
メルボルンにあるラグジュアリーな広いおしゃれなキッチン (ドロップインシンク、フラットパネル扉のキャビネット、淡色木目調キャビネット、クオーツストーンカウンター、白いキッチンパネル、セラミックタイルのキッチンパネル、シルバーの調理設備、コンクリートの床、グレーの床、白いキッチンカウンター) の写真
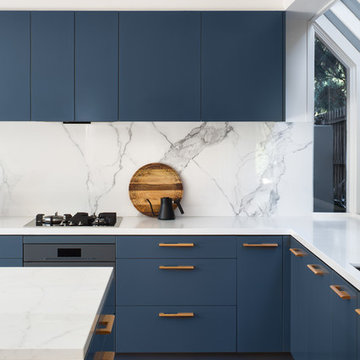
メルボルンにある高級な広いコンテンポラリースタイルのおしゃれなキッチン (青いキャビネット、大理石カウンター、白いキッチンパネル、大理石のキッチンパネル、ドロップインシンク、フラットパネル扉のキャビネット、シルバーの調理設備、無垢フローリング、茶色い床、白いキッチンカウンター) の写真

Project Number: M1041
Design/Manufacturer/Installer: Marquis Fine Cabinetry
Collection: Milano
Finishes: Bianco Lucido, Fantasia
Features: Under Cabinet Lighting, Aluminum Toe Kick, Adjustable Legs/Soft Close (Standard)
Cabinet/Drawer Extra Options: Large Walnut Peg System Pull, Cutlery Tray, Utility Tray, Knife Block Insert, Spice Rack Tray, Trash Bay Pullout
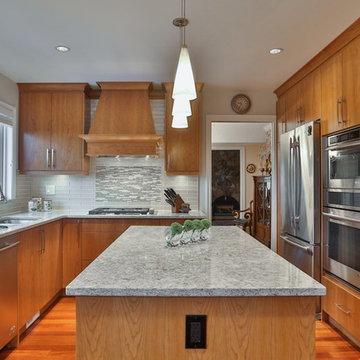
バンクーバーにある広いトランジショナルスタイルのおしゃれなキッチン (ドロップインシンク、フラットパネル扉のキャビネット、中間色木目調キャビネット、御影石カウンター、グレーのキッチンパネル、シルバーの調理設備、無垢フローリング) の写真
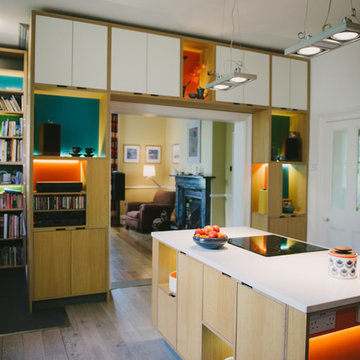
Wood & Wire: Blue and Orange Laminated Plywood Kitchen
www.sarahmasonphotography.co.uk/
他の地域にあるラグジュアリーな広いコンテンポラリースタイルのおしゃれなキッチン (ドロップインシンク、フラットパネル扉のキャビネット、淡色木目調キャビネット、珪岩カウンター、青いキッチンパネル、セラミックタイルのキッチンパネル、白い調理設備、淡色無垢フローリング) の写真
他の地域にあるラグジュアリーな広いコンテンポラリースタイルのおしゃれなキッチン (ドロップインシンク、フラットパネル扉のキャビネット、淡色木目調キャビネット、珪岩カウンター、青いキッチンパネル、セラミックタイルのキッチンパネル、白い調理設備、淡色無垢フローリング) の写真
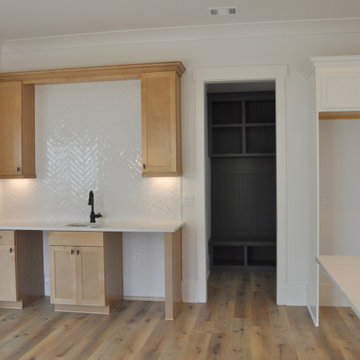
アトランタにあるお手頃価格の広いカントリー風のおしゃれなキッチン (ドロップインシンク、フラットパネル扉のキャビネット、淡色木目調キャビネット、木材カウンター、白いキッチンパネル、セラミックタイルのキッチンパネル、シルバーの調理設備、無垢フローリング、茶色い床、白いキッチンカウンター) の写真
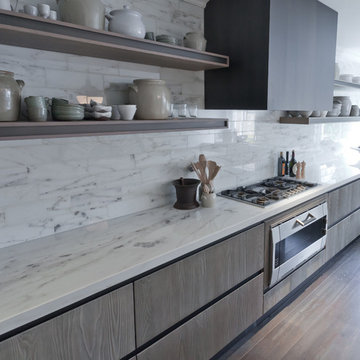
The kitchen is made up of marble and light wood shelves and cabinets. Taken from a different angle you can see the marble bricks and delicate finish to the cabinets. The terracotta pots and beautifully crafted pots and plates make an exceptional addition to the Mediterranean feel of this cosy kitchen. Interiors by Helen Green.
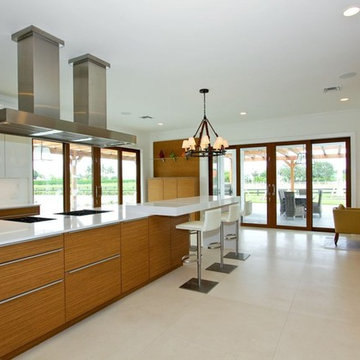
マイアミにある広いモダンスタイルのおしゃれなキッチン (フラットパネル扉のキャビネット、中間色木目調キャビネット、クオーツストーンカウンター、白いキッチンパネル、ドロップインシンク、パネルと同色の調理設備、ライムストーンの床) の写真
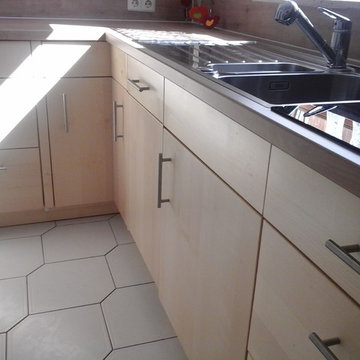
Massivholzküche in Ahorn mit Geräten ( Kochfeld 90 cm Induktion mit Integriertem Dunstabzug , Dampfgarer und Backofen in einem, Micro, Kühlschrank, vollintegrierte Spühlmaschine ). Thomas Klier
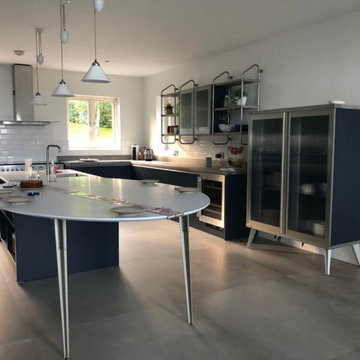
This client fell in love with the amazing Scavolini range of Diesel living kitchens.
With the help of Conaill they decided on a mix of industrial chic from Diesel and a beautiful deep blue finish with a stunning marble top create a very original kitchen space.
At Vita Italiana we don’t do boring design always aim to offer our client something extra special and unique.
“Thank you to all the Vita Italiana team for transforming my kitchen. It is more than I had even imagined. Simply stunning I am thrilled and cannot wait to show it off. You were a pleasure to deal with, all the fitters went over and above us and any issues with cables and electrics etc were dealt with straight away. You do amazing work! Highly recommended.”- K
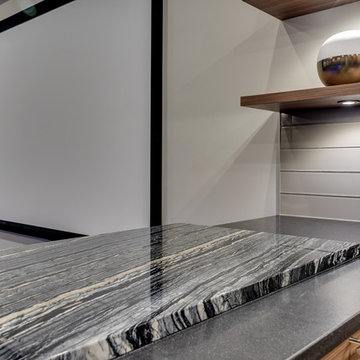
Garage converted to home theatre, North Vancouver.
バンクーバーにあるラグジュアリーな広いコンテンポラリースタイルのおしゃれなキッチン (ドロップインシンク、フラットパネル扉のキャビネット、中間色木目調キャビネット、人工大理石カウンター、グレーのキッチンパネル、ガラスタイルのキッチンパネル、シルバーの調理設備、磁器タイルの床) の写真
バンクーバーにあるラグジュアリーな広いコンテンポラリースタイルのおしゃれなキッチン (ドロップインシンク、フラットパネル扉のキャビネット、中間色木目調キャビネット、人工大理石カウンター、グレーのキッチンパネル、ガラスタイルのキッチンパネル、シルバーの調理設備、磁器タイルの床) の写真
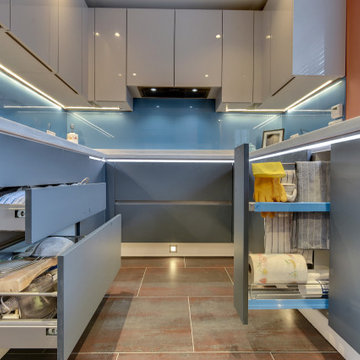
Contemporary German Kitchen in Barns Green, West Sussex
Explore this contemporary Fjord Blue & Satin Grey German Kitchen, complete with a matching utility and TV area.
The Brief
This client sought to transform their kitchen, utility, and dining area with a theme that could be replicated across the three areas of this room. Bold colours were favoured from initial project conversations, and modern conveniences were to be implemented into the design across all three areas.
The project was to also include a small amount of structural work to create access into the utility area, as well as the installation of bi-fold doors towards the garden end of the room.
Design Elements
To achieve the bold aesthetic the client favoured the design utilises a relatively new Fjord Blue finish from German supplier Nobilia. This matt blue finish is contrasted with a glossy Satin Grey option, in a combination that has been deployed across all three areas of this room.
The main kitchen utilises a similar layout to the previous, but with designer Alistair making the most of the space available and tailoring elements to the client’s requirements.
The silky work surfaces are a Corian finish, an additional modern element to the design. The finish is Grey Onyx, and combines well with bold elements of this design, and the vibrant blue glass splashback colour.
Several clever storage and space saving solutions have been incorporated into this design. One is a full-height pull-out pantry placed next to the client’s own American fridge-freezer, and another is the tambour unit which the client liked as a place to store small appliances and breakfast items.
A number of appliances were required as part of this project with high-specification Neff models chosen. One of these is a Flexinduction hob which is installed beneath a built-in Neff extractor, integrated into wall units. A Neff Slide & Hide single oven and combination oven have also been installed, and another high-tech inclusion is a Quooker boiling water tap fitted above a sizeable double stainless steel sink.
Special Inclusions
To give the room the modern feel this client sought, designer Alistair has implemented a number of lighting options to illuminate and enhance the space. Downlights, handrail LED strip lights and plinth lighting have all been installed across the kitchen and matching utility area.
The utility itself utilises the same theme as the kitchen and is equipped with plenty of useful storage space. Another great addition in the utility is a full-height CDA wine cabinet, which has capacity to store more than one-hundred wine bottles.
The entrance to the utility was rethought as part of the project too. A pocket door was chosen to ensure that the utility did not feel too separated from the kitchen and dining areas, and our installation team installed this as part of the installation.
Above the entrance to the utility downlights have been installed which shine upon glass splashback, an inventive piece of work by one of our installers on-site.
Project Highlight
The final area of this vast space is the TV area, which utilises the same Fjord Blue cabinetry, this time with Havana Oak accents.
This area provides extra storage for the clients and is equipped with a built-in TV, positioned in front of their dining area to be used when dining or entertaining.
The End Result
This project is another that shines a light upon the exceptional results that can be achieved using our complete design and installation service. This design incorporated a full kitchen, utility and TV area design, with structural work, furniture installation, electrical work, plumbing and even a small portion of flooring, coordinated by our in-house team and delivered from a single quotation.
If you are looking to transform your kitchen space, discover how our expert designers can help with a free design appointment. Arrange your free design appointment online or in showroom.
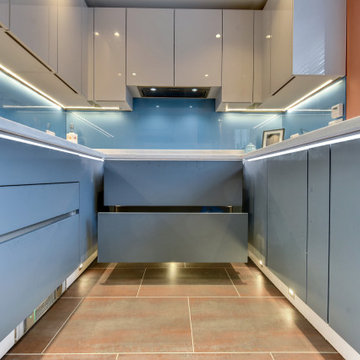
Contemporary German Kitchen in Barns Green, West Sussex
Explore this contemporary Fjord Blue & Satin Grey German Kitchen, complete with a matching utility and TV area.
The Brief
This client sought to transform their kitchen, utility, and dining area with a theme that could be replicated across the three areas of this room. Bold colours were favoured from initial project conversations, and modern conveniences were to be implemented into the design across all three areas.
The project was to also include a small amount of structural work to create access into the utility area, as well as the installation of bi-fold doors towards the garden end of the room.
Design Elements
To achieve the bold aesthetic the client favoured the design utilises a relatively new Fjord Blue finish from German supplier Nobilia. This matt blue finish is contrasted with a glossy Satin Grey option, in a combination that has been deployed across all three areas of this room.
The main kitchen utilises a similar layout to the previous, but with designer Alistair making the most of the space available and tailoring elements to the client’s requirements.
The silky work surfaces are a Corian finish, an additional modern element to the design. The finish is Grey Onyx, and combines well with bold elements of this design, and the vibrant blue glass splashback colour.
Several clever storage and space saving solutions have been incorporated into this design. One is a full-height pull-out pantry placed next to the client’s own American fridge-freezer, and another is the tambour unit which the client liked as a place to store small appliances and breakfast items.
A number of appliances were required as part of this project with high-specification Neff models chosen. One of these is a Flexinduction hob which is installed beneath a built-in Neff extractor, integrated into wall units. A Neff Slide & Hide single oven and combination oven have also been installed, and another high-tech inclusion is a Quooker boiling water tap fitted above a sizeable double stainless steel sink.
Special Inclusions
To give the room the modern feel this client sought, designer Alistair has implemented a number of lighting options to illuminate and enhance the space. Downlights, handrail LED strip lights and plinth lighting have all been installed across the kitchen and matching utility area.
The utility itself utilises the same theme as the kitchen and is equipped with plenty of useful storage space. Another great addition in the utility is a full-height CDA wine cabinet, which has capacity to store more than one-hundred wine bottles.
The entrance to the utility was rethought as part of the project too. A pocket door was chosen to ensure that the utility did not feel too separated from the kitchen and dining areas, and our installation team installed this as part of the installation.
Above the entrance to the utility downlights have been installed which shine upon glass splashback, an inventive piece of work by one of our installers on-site.
Project Highlight
The final area of this vast space is the TV area, which utilises the same Fjord Blue cabinetry, this time with Havana Oak accents.
This area provides extra storage for the clients and is equipped with a built-in TV, positioned in front of their dining area to be used when dining or entertaining.
The End Result
This project is another that shines a light upon the exceptional results that can be achieved using our complete design and installation service. This design incorporated a full kitchen, utility and TV area design, with structural work, furniture installation, electrical work, plumbing and even a small portion of flooring, coordinated by our in-house team and delivered from a single quotation.
If you are looking to transform your kitchen space, discover how our expert designers can help with a free design appointment. Arrange your free design appointment online or in showroom.
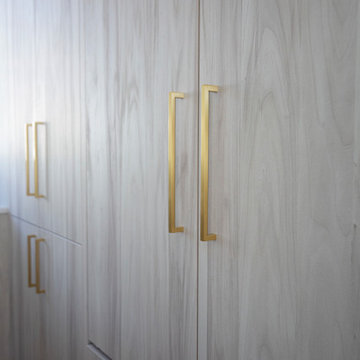
Project Number: M1056
Design/Manufacturer/Installer: Marquis Fine Cabinetry
Collection: Milano
Finishes: Rockefeller, Epic, Linen, White Laccato
Features: Under Cabinet Lighting, Adjustable Legs/Soft Close (Standard)
Cabinet/Drawer Extra Options: Utility Insert, Cutlery Insert, Knife Block/Utensil Insert, Peg System, Spice Tray, Trash Bay Pullout
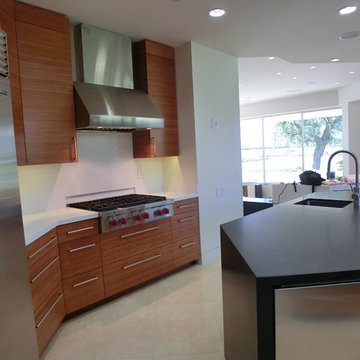
ロサンゼルスにある高級な広いモダンスタイルのおしゃれなキッチン (ドロップインシンク、フラットパネル扉のキャビネット、淡色木目調キャビネット、人工大理石カウンター、黒いキッチンパネル、石タイルのキッチンパネル、シルバーの調理設備、セラミックタイルの床、ベージュの床) の写真
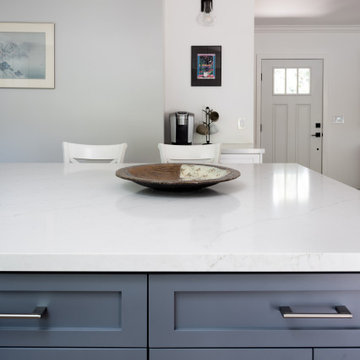
サンタバーバラにある広いモダンスタイルのおしゃれなキッチン (ドロップインシンク、フラットパネル扉のキャビネット、青いキャビネット、大理石カウンター、白いキッチンパネル、大理石のキッチンパネル、シルバーの調理設備、無垢フローリング、茶色い床、白いキッチンカウンター) の写真
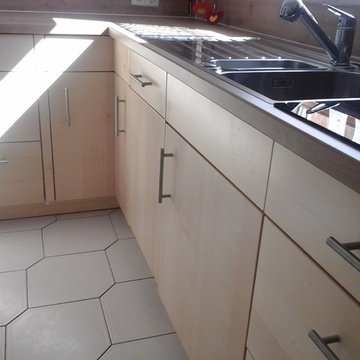
Massivholzküche in Ahorn mit Geräten ( Kochfeld 90 cm Induktion mit Integriertem Dunstabzug , Dampfgarer und Backofen in einem, Micro, Kühlschrank, vollintegrierte Spühlmaschine ). Thomas Klier
広いグレーのコの字型キッチン (青いキャビネット、淡色木目調キャビネット、中間色木目調キャビネット、フラットパネル扉のキャビネット、ドロップインシンク) の写真
1