キッチン (青いキャビネット、濃色木目調キャビネット、黄色いキャビネット、シェーカースタイル扉のキャビネット、アンダーカウンターシンク) の写真
絞り込み:
資材コスト
並び替え:今日の人気順
写真 1〜20 枚目(全 21,146 枚)

Our new clients lived in a charming Spanish-style house in the historic Larchmont area of Los Angeles. Their kitchen, which was obviously added later, was devoid of style and desperately needed a makeover. While they wanted the latest in appliances they did want their new kitchen to go with the style of their house. The en trend choices of patterned floor tile and blue cabinets were the catalysts for pulling the whole look together.
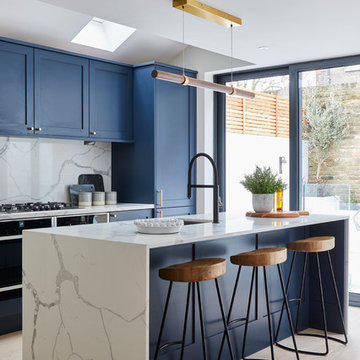
Chris Snook
ロンドンにあるトランジショナルスタイルのおしゃれなアイランドキッチン (アンダーカウンターシンク、シェーカースタイル扉のキャビネット、青いキャビネット、白いキッチンパネル、黒い調理設備、淡色無垢フローリング、ベージュの床、白いキッチンカウンター) の写真
ロンドンにあるトランジショナルスタイルのおしゃれなアイランドキッチン (アンダーカウンターシンク、シェーカースタイル扉のキャビネット、青いキャビネット、白いキッチンパネル、黒い調理設備、淡色無垢フローリング、ベージュの床、白いキッチンカウンター) の写真

Kitchen Inspo modern farmhouse
セントルイスにあるラグジュアリーな広いカントリー風のおしゃれなキッチン (シェーカースタイル扉のキャビネット、アンダーカウンターシンク、青いキャビネット、白い調理設備、濃色無垢フローリング、茶色い床、グレーのキッチンカウンター) の写真
セントルイスにあるラグジュアリーな広いカントリー風のおしゃれなキッチン (シェーカースタイル扉のキャビネット、アンダーカウンターシンク、青いキャビネット、白い調理設備、濃色無垢フローリング、茶色い床、グレーのキッチンカウンター) の写真
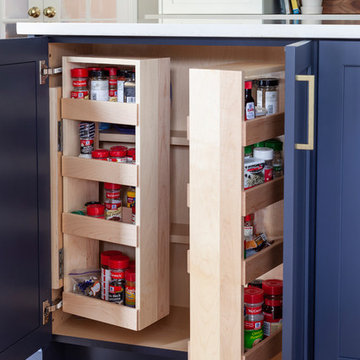
Free ebook, Creating the Ideal Kitchen. DOWNLOAD NOW
The new galley style configuration features a simple work triangle of a Kitchenaid refrigerator, Wolf range and Elkay sink. With plenty of the seating nearby, we opted to utilize the back of the island for storage. In addition, the two tall cabinets flanking the opening of the breakfast room feature additional pantry storage. An appliance garage to the left of the range features roll out shelves.
The tall cabinets and wall cabinets feature simple white shaker doors while the base cabinets and island are Benjamin Moore “Hale Navy”. Hanstone Campina quartz countertops, walnut accents and gold hardware and lighting make for a stylish and up-to-date feeling space.
The backsplash is a 5" Natural Stone hex. Faucet is a Litze by Brizo in Brilliant Luxe Gold. Hardware is It Pull from Atlas in Vintage Brass and Lighting was purchased by the owner from Schoolhouse Electric.
Designed by: Susan Klimala, CKBD
Photography by: LOMA Studios
For more information on kitchen and bath design ideas go to: www.kitchenstudio-ge.com

Who wouldn't love to wake up to this coffee bar that is both warm and inviting! The walnut floating shelves are a great way to display all your glassware, cups and accessories.

This beautiful kitchen is perfect for friends and family to gather around, cook meals together, or to simply enjoy an afternoon of baking with the kids. The large central island has plenty of storage including a mixer lift, a microwave drawer, and trash/recycle bins. Easy maintenance and kid friendly with plenty of storage were on top of our list.
Cabinets: Sollera Cabinets, Custom Colors

This beautifully designed custom kitchen has everything you need. From the blue cabinetry and detailed woodwork to the marble countertops and black and white tile flooring, it provides an open workspace with ample space to entertain family and friends.
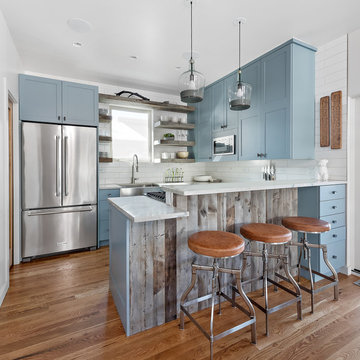
他の地域にある高級な広いラスティックスタイルのおしゃれなキッチン (アンダーカウンターシンク、シェーカースタイル扉のキャビネット、青いキャビネット、大理石カウンター、白いキッチンパネル、サブウェイタイルのキッチンパネル、シルバーの調理設備、無垢フローリング、茶色い床) の写真
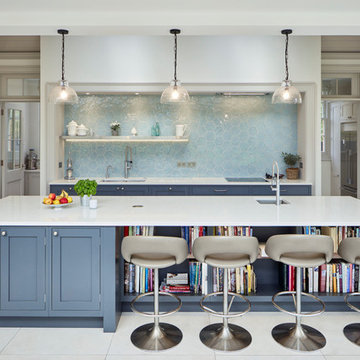
A classic bespoke kitchen design, handcrafted in England and hand-painted in complementary blue and neutral tones.
バークシャーにある中くらいなトランジショナルスタイルのおしゃれなキッチン (シェーカースタイル扉のキャビネット、青いキャビネット、青いキッチンパネル、グレーの床、アンダーカウンターシンク、シルバーの調理設備) の写真
バークシャーにある中くらいなトランジショナルスタイルのおしゃれなキッチン (シェーカースタイル扉のキャビネット、青いキャビネット、青いキッチンパネル、グレーの床、アンダーカウンターシンク、シルバーの調理設備) の写真
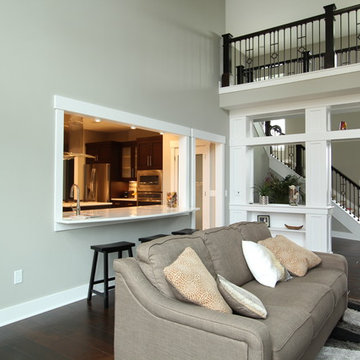
This large pass through into the kitchen from the living room not only provides a spot for natural light to filter in but it also provides a chance for whom ever is in the kitchen to be included in what is going on in the living room. The central kitchen is the hub of activity. White casework pairs perfectly with the light grey wall paint and the dark wood floors.
Photos by Erica Weaver

We designed a modern classic scheme for Sarah's family that would be practical everyday but also offer a social mood for evening entertaining. We blended smart prussion blue cabinetry and walls for a smart and connected feel. To lift the scheme we included soft white, ivory, warm wood, rustic surfaces and distressed tile patterns. We incorporated their existing dining furniture into a sensible layout, but up-cycled the seat pads with free coffee sacks. Sarah's collection of vintage treasures were used to beautiful effect in a curated wall shelf display.
A custom built and locally sourced island created the hub that they had always wanted.
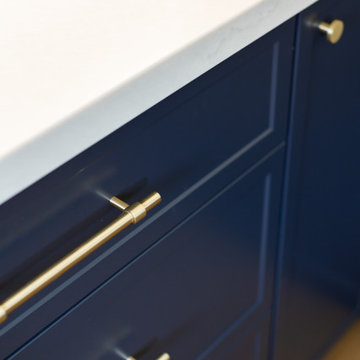
This kitchen combined gold, blue and grey in a sophisticated fashion. The client wanted a kitchen with personality and the combination of colours and brushed gold fixtures gives exactly that.

ミネアポリスにあるトラディショナルスタイルのおしゃれなキッチン (アンダーカウンターシンク、シェーカースタイル扉のキャビネット、青いキャビネット、クオーツストーンカウンター、白いキッチンパネル、磁器タイルのキッチンパネル、シルバーの調理設備、無垢フローリング、茶色い床、白いキッチンカウンター) の写真
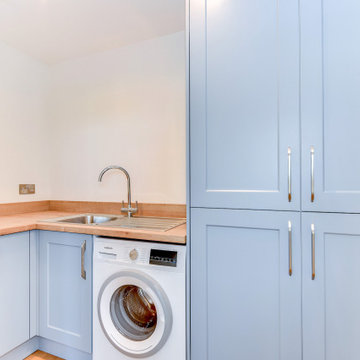
Classic British Kitchen in Mannings Heath, West Sussex
Denim blue furniture, sparkling work surfaces and high-tech appliances combine for this contract project
The Brief
This project was tasked to our contracts team, who were challenged to create a vast kitchen design to suit the requirements of this three-plot barn conversion near to Mannings Heath.
With the plot sold, the client sought to make a few theme changes to suit their own personal style. A country-style theme was implemented, and the layout was adjusted to fit other requirements.
Design Elements
The design fits the country style required by the client, utilising denim blue furniture from our British supplier Mereway. White accents feature in the form of Blanco Orion quartz surfaces and a white metro tiles splashback.
The layout is comprised of a long run across the back wall, with a sizeable island space situated in front. A pantry features at the end of the space, with matching furniture choices.
Special Inclusions
High-calibre appliances were specified from the outset, with German manufacturer Siemens the preferred choice. A single oven and combination oven have been utilised as well as an integrated fridge freezer and dishwasher.
A high-tech venting hob from Elica features in the long run, which combines two appliances and removes the need for a traditional extractor hood.
For convenience, a double under-mounted sink features as well as integrated waste bins. Undercabinet lighting is fitted beneath wall units which adds a nice ambience in the evening time.
Project Highlight
The matching utility is a nice feature of this property, which has been designed to match the rest of the kitchen.
Wood effect surfaces have been used to add to the country theme.
The End Result
The end result is a lovely country-style theme, with contemporary elements to suit the property and the style required by this client.
This project was undertaken by our contract kitchen team. Whether you are a property developer or are looking to renovate your own home, consult our expert designers to see how we can design your dream space.
To arrange an appointment, visit a showroom or book an appointment now.

ワシントンD.C.にある小さなトラディショナルスタイルのおしゃれなキッチン (アンダーカウンターシンク、シェーカースタイル扉のキャビネット、青いキャビネット、クオーツストーンカウンター、白いキッチンパネル、磁器タイルのキッチンパネル、シルバーの調理設備、セラミックタイルの床、アイランドなし、黒い床、白いキッチンカウンター) の写真

オースティンにある中くらいなモダンスタイルのおしゃれなキッチン (アンダーカウンターシンク、シェーカースタイル扉のキャビネット、青いキャビネット、クオーツストーンカウンター、青いキッチンパネル、ガラスタイルのキッチンパネル、シルバーの調理設備、白いキッチンカウンター) の写真

Open Kitchen featuring a unique blue paint color called Capri. The kitchen has flush cabinetry provided by field stone cabinets., kitchenaid appliances, granite countertops, and extra detail on the upper trim of the cabinets.
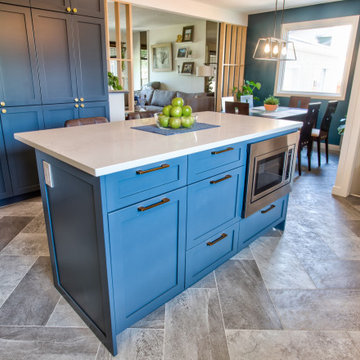
他の地域にある高級な広いコンテンポラリースタイルのおしゃれなキッチン (アンダーカウンターシンク、シェーカースタイル扉のキャビネット、青いキャビネット、クオーツストーンカウンター、白いキッチンパネル、セラミックタイルのキッチンパネル、シルバーの調理設備、セラミックタイルの床、グレーの床、白いキッチンカウンター) の写真

ローリーにあるお手頃価格の中くらいなトランジショナルスタイルのおしゃれなキッチン (アンダーカウンターシンク、シェーカースタイル扉のキャビネット、青いキャビネット、珪岩カウンター、白いキッチンパネル、大理石のキッチンパネル、シルバーの調理設備、無垢フローリング、茶色い床、白いキッチンカウンター) の写真
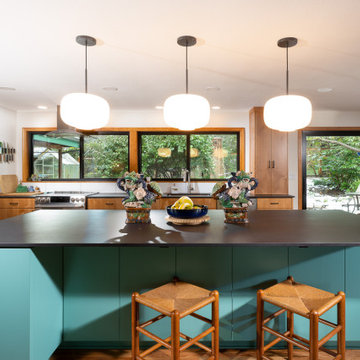
他の地域にある広いコンテンポラリースタイルのおしゃれなキッチン (アンダーカウンターシンク、シェーカースタイル扉のキャビネット、青いキャビネット、珪岩カウンター、白いキッチンパネル、セラミックタイルのキッチンパネル、シルバーの調理設備、無垢フローリング、黒いキッチンカウンター) の写真
キッチン (青いキャビネット、濃色木目調キャビネット、黄色いキャビネット、シェーカースタイル扉のキャビネット、アンダーカウンターシンク) の写真
1