キッチン (黒いキャビネット、オレンジの床、ピンクの床、赤い床) の写真
絞り込み:
資材コスト
並び替え:今日の人気順
写真 1〜20 枚目(全 184 枚)
1/5
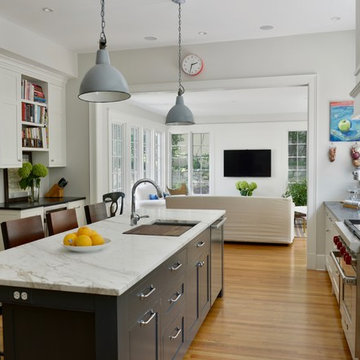
ワシントンD.C.にある広いカントリー風のおしゃれなキッチン (アンダーカウンターシンク、黒いキャビネット、シルバーの調理設備、無垢フローリング、オレンジの床、シェーカースタイル扉のキャビネット、大理石カウンター) の写真

デトロイトにある高級な広いカントリー風のおしゃれなキッチン (エプロンフロントシンク、落し込みパネル扉のキャビネット、黒いキャビネット、御影石カウンター、ベージュキッチンパネル、ガラス板のキッチンパネル、シルバーの調理設備、無垢フローリング、オレンジの床、ベージュのキッチンカウンター) の写真

Another 2018 example of Black Fenix NTM © being used to great effect for this extensive whole house renovation! For this renovation in Mount Lawley a combination of white laminate, walnut effect laminate and black Fenix © were used to create contrast and drama in the kitchen area.
Arrital's walnut effect laminate has been a popular door finish this year! It is very competitively priced and has come up beautifully on all the projects it has featured. The walnut colour assists to soften an area when used in the same space as black Fenix ©. To further soften this kitchen area, Caesarstone's rugged concrete was used on the breakfast bar providing a gray backdrop for the rest of the kitchen.
Retreat Design provided the cabinetry for all areas of this whole house renovation, including study nooks and an outdoor BBQ area. The cabinetry pricing was kept competitive through the use of white laminate cabinetry coupled with feature cabinetry to higher specification in areas such as the kitchen.

A small and dysfunctional kitchen was replaced with a luxury modern kitchen in 3 zones - cook zone, social zone, relax zone. By removing walls, the space opened up to allow a serious cook zone and a social zone with expansive pantry, tea/coffee station and snack prep area. Adjacent is the relax zone which flows to a formal dining area and more living space via french doors.

The homeowners of a beautiful Back Bay condominium renovate the kitchen and master bathroom and elevate the quality and function of the spaces. Lee Kimball designers created a plan to maximize the storage and function for regular gourmet cooking in the home. The custom door style, designed specifically for the homeowners, works perfectly on the Sub-Zero column refrigeration and wine unit. Brass finishes add to the traditional charm found throughout the unit.
Photo Credit: Edua Wilde

Due to the property being a small single storey cottage, the customers wanted to make the most of the views from the rear of the property and create a feeling of space whilst cooking. The customers are keen cooks and spend a lot of their time in the kitchen space, so didn’t want to be stuck in a small room at the front of the house, which is where the kitchen was originally situated. They wanted to include a pantry and incorporate open shelving with minimal wall units, and were looking for a colour palette with a bit of interest rather than just light beige/creams.
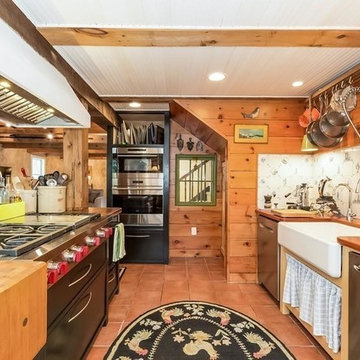
フィラデルフィアにある中くらいなラスティックスタイルのおしゃれなキッチン (エプロンフロントシンク、フラットパネル扉のキャビネット、黒いキャビネット、木材カウンター、白いキッチンパネル、セラミックタイルのキッチンパネル、シルバーの調理設備、セラミックタイルの床、オレンジの床、茶色いキッチンカウンター) の写真

Alfredo Brandt
パリにある高級な広いインダストリアルスタイルのおしゃれなキッチン (落し込みパネル扉のキャビネット、黒いキャビネット、ベージュキッチンパネル、モザイクタイルのキッチンパネル、黒い調理設備、アイランドなし、黒いキッチンカウンター、アンダーカウンターシンク、セメントタイルの床、ピンクの床) の写真
パリにある高級な広いインダストリアルスタイルのおしゃれなキッチン (落し込みパネル扉のキャビネット、黒いキャビネット、ベージュキッチンパネル、モザイクタイルのキッチンパネル、黒い調理設備、アイランドなし、黒いキッチンカウンター、アンダーカウンターシンク、セメントタイルの床、ピンクの床) の写真
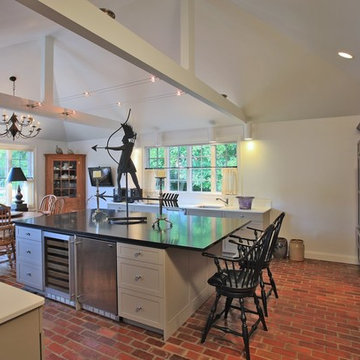
ボルチモアにあるお手頃価格の広いトラディショナルスタイルのおしゃれなキッチン (アンダーカウンターシンク、シェーカースタイル扉のキャビネット、黒いキャビネット、クオーツストーンカウンター、シルバーの調理設備、レンガの床、赤い床) の写真
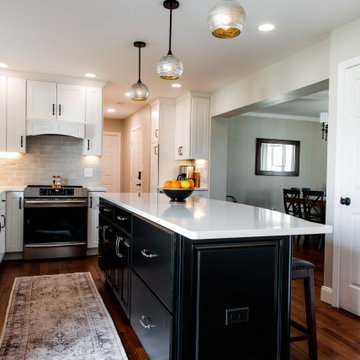
This kitchen had a boring builder grade kitchen. There was not too much we could do to change the layout, but we did want to open up the space so we opened up the wall between the dining room and kitchen. Then we extended the wall between the patio door and window to give it more space since we lost the other wall. The end result is open, bright and very updated AND the kitty loves it too!

This casita was completely renovated from floor to ceiling in preparation of Airbnb short term romantic getaways. The color palette of teal green, blue and white was brought to life with curated antiques that were stripped of their dark stain colors, collected fine linens, fine plaster wall finishes, authentic Turkish rugs, antique and custom light fixtures, original oil paintings and moorish chevron tile and Moroccan pattern choices.

Bespoke Uncommon Projects plywood kitchen with black laminate doors, maple veneered plywood carcasses and a solid surface worktop.
Photos by Jocelyn Low
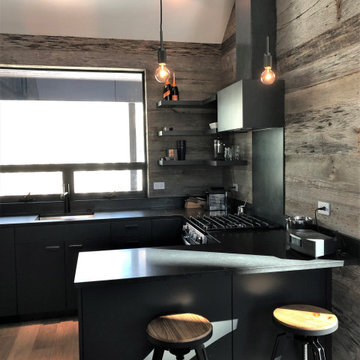
Small contemporary kitchen with black cabinetry, open shelving, and reclaimed wood paneling. Panel Ready appliances.
他の地域にある中くらいなコンテンポラリースタイルのおしゃれなキッチン (アンダーカウンターシンク、フラットパネル扉のキャビネット、黒いキャビネット、茶色いキッチンパネル、シルバーの調理設備、淡色無垢フローリング、オレンジの床、茶色いキッチンカウンター、三角天井) の写真
他の地域にある中くらいなコンテンポラリースタイルのおしゃれなキッチン (アンダーカウンターシンク、フラットパネル扉のキャビネット、黒いキャビネット、茶色いキッチンパネル、シルバーの調理設備、淡色無垢フローリング、オレンジの床、茶色いキッチンカウンター、三角天井) の写真

フェニックスにあるサンタフェスタイルのおしゃれなキッチン (アンダーカウンターシンク、ガラス扉のキャビネット、黒いキャビネット、マルチカラーのキッチンパネル、オレンジの床、白いキッチンカウンター、表し梁、板張り天井) の写真
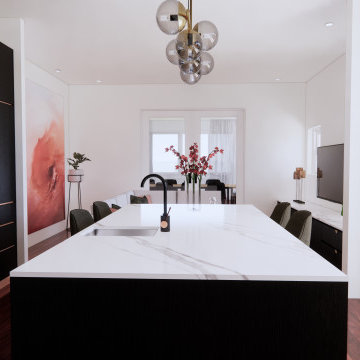
A small and dysfunctional kitchen was replaced with a luxury modern kitchen in 3 zones - cook zone, social zone, relax zone. By removing walls, the space opened up to allow a serious cook zone and a social zone with expansive pantry, tea/coffee station and snack prep area. Adjacent is the relax zone which flows to a formal dining area and more living space via french doors.
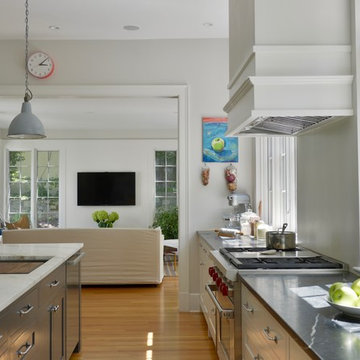
ワシントンD.C.にある広いカントリー風のおしゃれなキッチン (アンダーカウンターシンク、シェーカースタイル扉のキャビネット、黒いキャビネット、大理石カウンター、シルバーの調理設備、無垢フローリング、オレンジの床) の写真
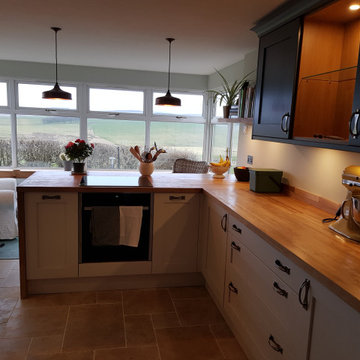
Due to the property being a small single storey cottage, the customers wanted to make the most of the views from the rear of the property and create a feeling of space whilst cooking. The customers are keen cooks and spend a lot of their time in the kitchen space, so didn’t want to be stuck in a small room at the front of the house, which is where the kitchen was originally situated. They wanted to include a pantry and incorporate open shelving with minimal wall units, and were looking for a colour palette with a bit of interest rather than just light beige/creams.
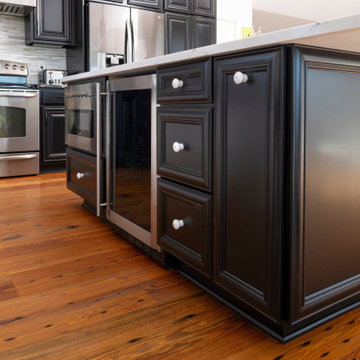
The floor and beams are Goodwin’s LEGACY (building reclaimed) CHARACTER & NAILY grades in a 4/6/8 mix (3-1/4”, 5-1-/4”, 7”). Attributes include nail holes and nail staining, more frequent and larger knots, and some face checks that help tell the story of the industrial era wood.

This casita was completely renovated from floor to ceiling in preparation of Airbnb short term romantic getaways. The color palette of teal green, blue and white was brought to life with curated antiques that were stripped of their dark stain colors, collected fine linens, fine plaster wall finishes, authentic Turkish rugs, antique and custom light fixtures, original oil paintings and moorish chevron tile and Moroccan pattern choices.
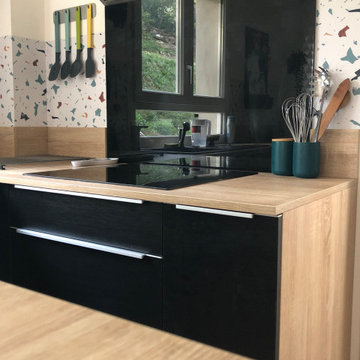
Une cuisine totalement repensée.
une ouverture sur l'entrée à été condamnée pour pouvoir bénéficier de plus de rangement. Un petit ilot central avec des rangements vient meubler l'espace et offrir un plan de travail supplémentaire.
Les matériaux choisis en font une cuisine intemporelle et dont on ne se lasse pas.
キッチン (黒いキャビネット、オレンジの床、ピンクの床、赤い床) の写真
1