キッチン (黒いキャビネット、茶色い床、壁紙) の写真
並び替え:今日の人気順
写真 1〜20 枚目(全 43 枚)
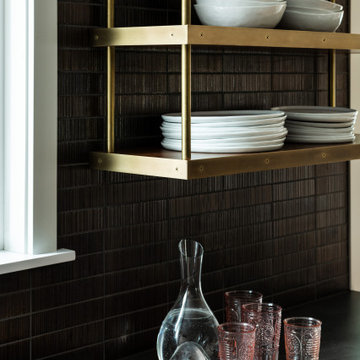
シアトルにある高級な中くらいなモダンスタイルのおしゃれなキッチン (ドロップインシンク、シェーカースタイル扉のキャビネット、黒いキャビネット、珪岩カウンター、黒いキッチンパネル、セラミックタイルのキッチンパネル、パネルと同色の調理設備、淡色無垢フローリング、茶色い床、黒いキッチンカウンター、壁紙) の写真

Three small rooms were demolished to enable a new kitchen and open plan living space to be designed. The kitchen has a drop-down ceiling to delineate the space. A window became french doors to the garden. The former kitchen was re-designed as a mudroom. The laundry had new cabinetry. New flooring throughout. A linen cupboard was opened to become a study nook with dramatic wallpaper. Custom ottoman were designed and upholstered for the drop-down dining and study nook. A family of five now has a fantastically functional open plan kitchen/living space, family study area, and a mudroom for wet weather gear and lots of storage.
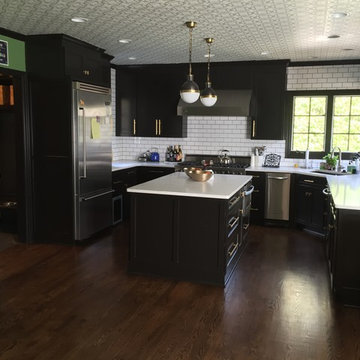
A clean and spacious kitchen was needed to accommodate the busy lifestyle. By completely gutting the kitchen, removing a back staircase, and switching the eating area and the sitting area around, we achieved a spacious and stylish kitchen.
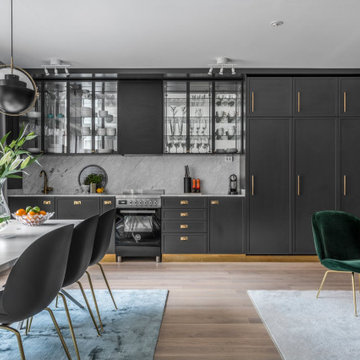
ロンドンにあるコンテンポラリースタイルのおしゃれなキッチン (シェーカースタイル扉のキャビネット、黒いキャビネット、グレーのキッチンパネル、石スラブのキッチンパネル、カラー調理設備、無垢フローリング、アイランドなし、茶色い床、グレーのキッチンカウンター、壁紙) の写真
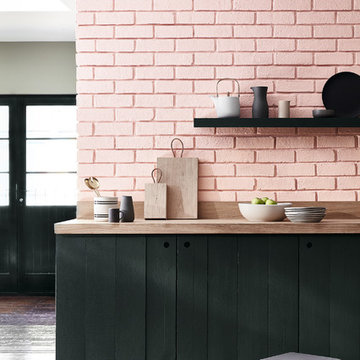
モスクワにあるエクレクティックスタイルのおしゃれなキッチン (フラットパネル扉のキャビネット、黒いキャビネット、木材カウンター、ピンクのキッチンパネル、レンガのキッチンパネル、濃色無垢フローリング、茶色い床、壁紙) の写真
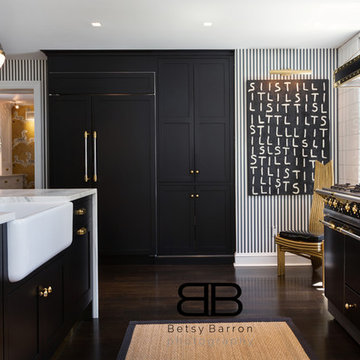
Betsy Barron
フィラデルフィアにある広いおしゃれなキッチン (エプロンフロントシンク、落し込みパネル扉のキャビネット、黒いキャビネット、大理石カウンター、白いキッチンパネル、サブウェイタイルのキッチンパネル、茶色い床、白いキッチンカウンター、壁紙) の写真
フィラデルフィアにある広いおしゃれなキッチン (エプロンフロントシンク、落し込みパネル扉のキャビネット、黒いキャビネット、大理石カウンター、白いキッチンパネル、サブウェイタイルのキッチンパネル、茶色い床、白いキッチンカウンター、壁紙) の写真
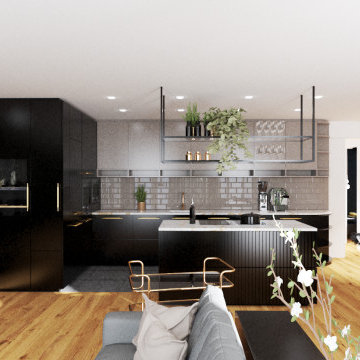
ミュンヘンにある中くらいなモダンスタイルのおしゃれなキッチン (ドロップインシンク、フラットパネル扉のキャビネット、黒いキャビネット、大理石カウンター、グレーのキッチンパネル、セラミックタイルのキッチンパネル、ラミネートの床、茶色い床、白いキッチンカウンター、壁紙) の写真
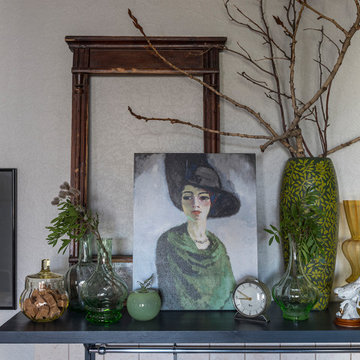
Декор на кухне. Кухонная мебель - перекраска. Коллекция винтажных предметов.
モスクワにあるお手頃価格の小さなミッドセンチュリースタイルのおしゃれなキッチン (インセット扉のキャビネット、黒いキャビネット、淡色無垢フローリング、茶色い床、壁紙) の写真
モスクワにあるお手頃価格の小さなミッドセンチュリースタイルのおしゃれなキッチン (インセット扉のキャビネット、黒いキャビネット、淡色無垢フローリング、茶色い床、壁紙) の写真
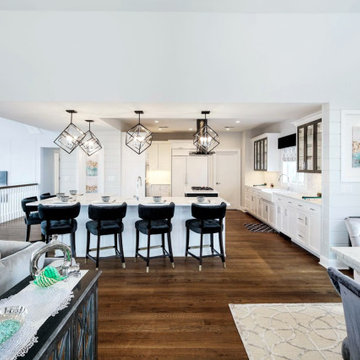
ニューヨークにある広いトランジショナルスタイルのおしゃれなキッチン (エプロンフロントシンク、シェーカースタイル扉のキャビネット、黒いキャビネット、珪岩カウンター、グレーのキッチンパネル、大理石のキッチンパネル、パネルと同色の調理設備、無垢フローリング、茶色い床、白いキッチンカウンター、三角天井、壁紙) の写真
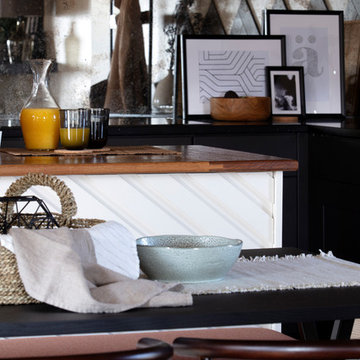
Accessorizing your home the right way can make such a big difference. For this barn kitchen we picked some hand made crockery and combined it with monochrome geometrical prints.
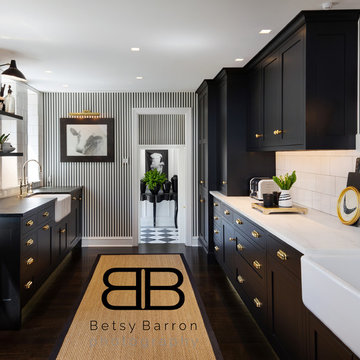
Betsy Barron
フィラデルフィアにある広いおしゃれなキッチン (エプロンフロントシンク、落し込みパネル扉のキャビネット、黒いキャビネット、大理石カウンター、白いキッチンパネル、サブウェイタイルのキッチンパネル、茶色い床、白いキッチンカウンター、壁紙) の写真
フィラデルフィアにある広いおしゃれなキッチン (エプロンフロントシンク、落し込みパネル扉のキャビネット、黒いキャビネット、大理石カウンター、白いキッチンパネル、サブウェイタイルのキッチンパネル、茶色い床、白いキッチンカウンター、壁紙) の写真
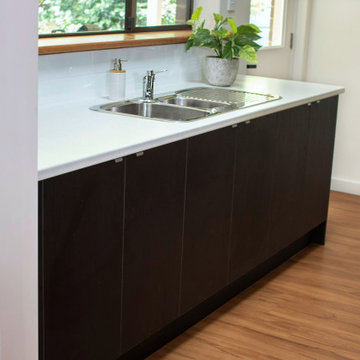
Three small rooms were demolished to enable a new kitchen and open plan living space to be designed. The kitchen has a drop-down ceiling to delineate the space. A window became french doors to the garden. The former kitchen was re-designed as a mudroom. The laundry had new cabinetry. New flooring throughout. A linen cupboard was opened to become a study nook with dramatic wallpaper. Custom ottoman were designed and upholstered for the drop-down dining and study nook. A family of five now has a fantastically functional open plan kitchen/living space, family study area, and a mudroom for wet weather gear and lots of storage.
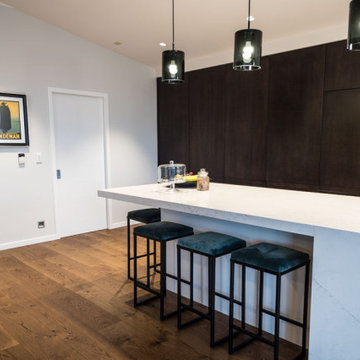
ウェリントンにあるトランジショナルスタイルのおしゃれなキッチン (黒いキャビネット、大理石カウンター、白いキッチンパネル、大理石のキッチンパネル、シルバーの調理設備、無垢フローリング、茶色い床、白いキッチンカウンター、壁紙) の写真
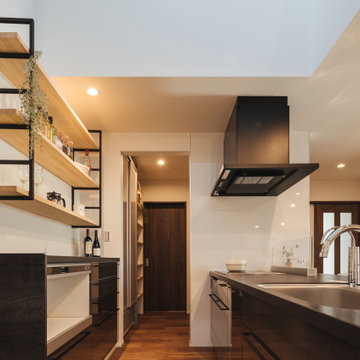
キッチンは、クリナップのアイランド型を使用しています。対面収納付きなので、収納スペースとしては大容量のキッチンになります。
吹抜けになっているので、自然な光が降り注ぐ素敵な空間です。
キッチン奥はパントリーへとつながっています。
他の地域にある中くらいな和モダンなおしゃれなキッチン (黒いキャビネット、濃色無垢フローリング、茶色い床、黒いキッチンカウンター、クロスの天井、壁紙) の写真
他の地域にある中くらいな和モダンなおしゃれなキッチン (黒いキャビネット、濃色無垢フローリング、茶色い床、黒いキッチンカウンター、クロスの天井、壁紙) の写真
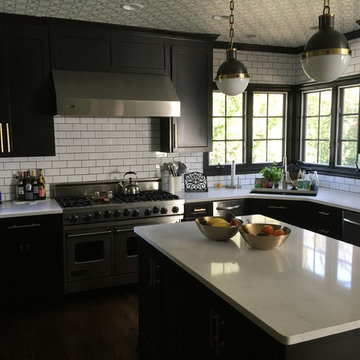
By using a dramatic black and white color scheme, we where able to balance the colors throughout house. By choosing black cabinets, the depth of the color withstood the hot pinks, turquoise, and bright yellows in the eating and sitting area. We also added a graphic wallpaper to the ceiling to continue the interest and incorporate the bold green on the walls.
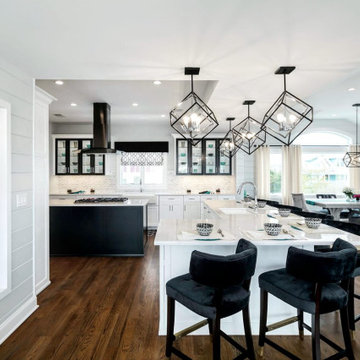
ニューヨークにある広いトランジショナルスタイルのおしゃれなキッチン (エプロンフロントシンク、シェーカースタイル扉のキャビネット、黒いキャビネット、珪岩カウンター、グレーのキッチンパネル、大理石のキッチンパネル、パネルと同色の調理設備、無垢フローリング、茶色い床、白いキッチンカウンター、三角天井、壁紙) の写真
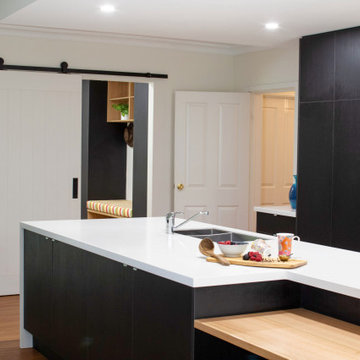
Three small rooms were demolished to enable a new kitchen and open plan living space to be designed. The kitchen has a drop-down ceiling to delineate the space. A window became french doors to the garden. The former kitchen was re-designed as a mudroom. The laundry had new cabinetry. New flooring throughout. A linen cupboard was opened to become a study nook with dramatic wallpaper. Custom ottoman were designed and upholstered for the drop-down dining and study nook. A family of five now has a fantastically functional open plan kitchen/living space, family study area, and a mudroom for wet weather gear and lots of storage.
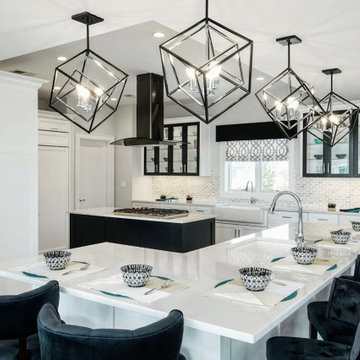
ニューヨークにある広いトランジショナルスタイルのおしゃれなキッチン (エプロンフロントシンク、シェーカースタイル扉のキャビネット、黒いキャビネット、珪岩カウンター、グレーのキッチンパネル、大理石のキッチンパネル、パネルと同色の調理設備、無垢フローリング、茶色い床、白いキッチンカウンター、三角天井、壁紙) の写真
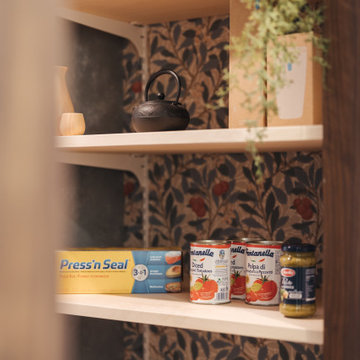
キッチンは、クリナップのアイランド型を使用しています。対面収納付きなので、収納スペースとしては大容量のキッチンになります。
吹抜けになっているので、自然な光が降り注ぐ素敵な空間です。
キッチン奥はパントリーへとつながっています。
パントリーの壁紙は、花柄と可愛らしいものを使用。
他の地域にある中くらいな和モダンなおしゃれなキッチン (黒いキャビネット、濃色無垢フローリング、茶色い床、黒いキッチンカウンター、クロスの天井、壁紙) の写真
他の地域にある中くらいな和モダンなおしゃれなキッチン (黒いキャビネット、濃色無垢フローリング、茶色い床、黒いキッチンカウンター、クロスの天井、壁紙) の写真

Three small rooms were demolished to enable a new kitchen and open plan living space to be designed. The kitchen has a drop-down ceiling to delineate the space. A window became french doors to the garden. The former kitchen was re-designed as a mudroom. The laundry had new cabinetry. New flooring throughout. A linen cupboard was opened to become a study nook with dramatic wallpaper. Custom ottoman were designed and upholstered for the drop-down dining and study nook. A family of five now has a fantastically functional open plan kitchen/living space, family study area, and a mudroom for wet weather gear and lots of storage.
キッチン (黒いキャビネット、茶色い床、壁紙) の写真
1