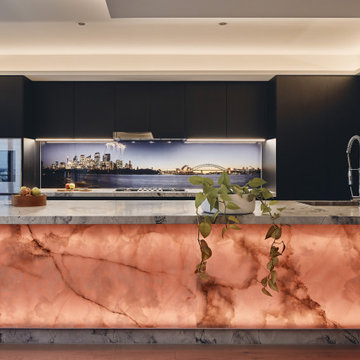巨大なII型キッチン (黒いキャビネット、大理石カウンター) の写真
絞り込み:
資材コスト
並び替え:今日の人気順
写真 1〜18 枚目(全 18 枚)
1/5
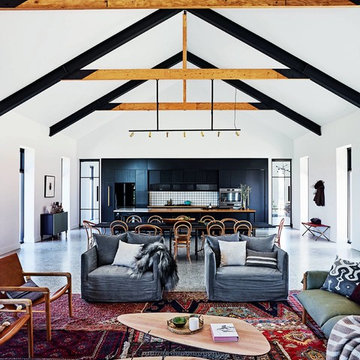
Inside Out Magazine May 2017 Issue, Anson Smart Photography
他の地域にある高級な巨大なカントリー風のおしゃれなキッチン (ドロップインシンク、インセット扉のキャビネット、黒いキャビネット、大理石カウンター、白いキッチンパネル、セラミックタイルのキッチンパネル、黒い調理設備、コンクリートの床、グレーの床) の写真
他の地域にある高級な巨大なカントリー風のおしゃれなキッチン (ドロップインシンク、インセット扉のキャビネット、黒いキャビネット、大理石カウンター、白いキッチンパネル、セラミックタイルのキッチンパネル、黒い調理設備、コンクリートの床、グレーの床) の写真
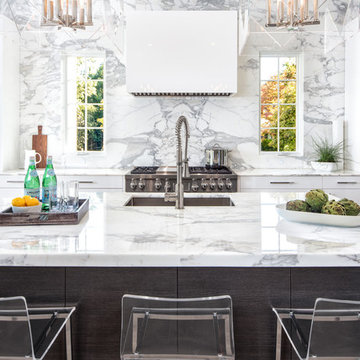
Joe Purvis
シャーロットにあるラグジュアリーな巨大なトランジショナルスタイルのおしゃれなキッチン (アンダーカウンターシンク、フラットパネル扉のキャビネット、黒いキャビネット、大理石カウンター、石スラブのキッチンパネル、シルバーの調理設備、無垢フローリング) の写真
シャーロットにあるラグジュアリーな巨大なトランジショナルスタイルのおしゃれなキッチン (アンダーカウンターシンク、フラットパネル扉のキャビネット、黒いキャビネット、大理石カウンター、石スラブのキッチンパネル、シルバーの調理設備、無垢フローリング) の写真

At 66 stories and nearly 800 feet tall, Adjaye’s first New York City high-rise tower is an important contribution to the New York City skyline. 130 William’s hand-cast concrete facade creates a striking form against the cityscape of Lower Manhattan.
he open-plan kitchens feature Italian cabinets, Gaggenau appliances and rich marble tops and details.

Modernist open plan kitchen
ロンドンにあるラグジュアリーな巨大なモダンスタイルのおしゃれなキッチン (フラットパネル扉のキャビネット、黒いキャビネット、大理石カウンター、白いキッチンパネル、大理石のキッチンパネル、コンクリートの床、グレーの床、アンダーカウンターシンク、白いキッチンカウンター) の写真
ロンドンにあるラグジュアリーな巨大なモダンスタイルのおしゃれなキッチン (フラットパネル扉のキャビネット、黒いキャビネット、大理石カウンター、白いキッチンパネル、大理石のキッチンパネル、コンクリートの床、グレーの床、アンダーカウンターシンク、白いキッチンカウンター) の写真

URRUTIA DESIGN
Photography by Matt Sartain
サンフランシスコにある巨大なトランジショナルスタイルのおしゃれなキッチン (シルバーの調理設備、サブウェイタイルのキッチンパネル、シェーカースタイル扉のキャビネット、黒いキャビネット、大理石カウンター、茶色いキッチンパネル、エプロンフロントシンク、ベージュの床、淡色無垢フローリング、白いキッチンカウンター) の写真
サンフランシスコにある巨大なトランジショナルスタイルのおしゃれなキッチン (シルバーの調理設備、サブウェイタイルのキッチンパネル、シェーカースタイル扉のキャビネット、黒いキャビネット、大理石カウンター、茶色いキッチンパネル、エプロンフロントシンク、ベージュの床、淡色無垢フローリング、白いキッチンカウンター) の写真
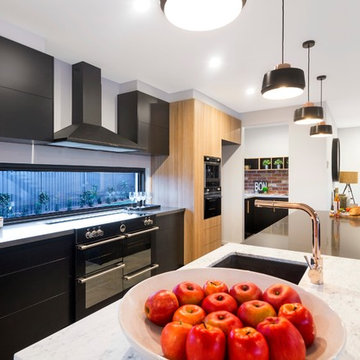
キャンベラにある高級な巨大なコンテンポラリースタイルのおしゃれなキッチン (アンダーカウンターシンク、インセット扉のキャビネット、黒いキャビネット、大理石カウンター、ガラスまたは窓のキッチンパネル、黒い調理設備、セラミックタイルの床) の写真
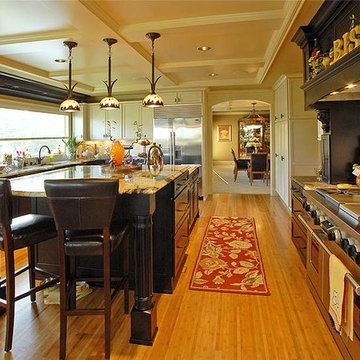
Tucsan inspired gourmet kitchen in Woodway WA remodel. This is one of the most spectacular kitchen Remodels we ve ever done! Book matched Granite counters, all Sub-Zero and Wolf appliances. Custom made light fixtures, butlers pantry with Miele coffeemaker, Wine cooler, etc!
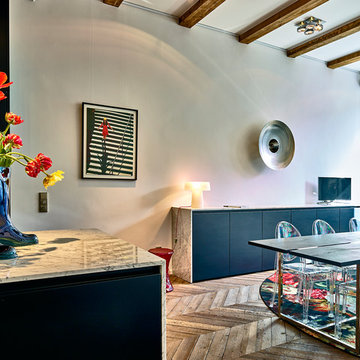
Franz Frieling
アムステルダムにあるラグジュアリーな巨大なコンテンポラリースタイルのおしゃれなキッチン (フラットパネル扉のキャビネット、黒いキャビネット、大理石カウンター、無垢フローリング) の写真
アムステルダムにあるラグジュアリーな巨大なコンテンポラリースタイルのおしゃれなキッチン (フラットパネル扉のキャビネット、黒いキャビネット、大理石カウンター、無垢フローリング) の写真
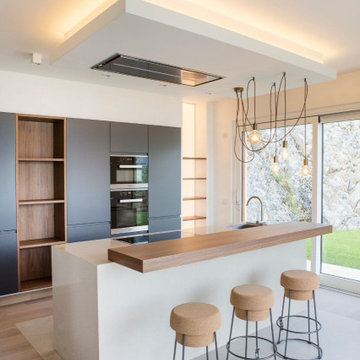
他の地域にあるラグジュアリーな巨大なコンテンポラリースタイルのおしゃれなキッチン (アンダーカウンターシンク、フラットパネル扉のキャビネット、黒いキャビネット、大理石カウンター、黒い調理設備、磁器タイルの床、ベージュの床、ベージュのキッチンカウンター) の写真
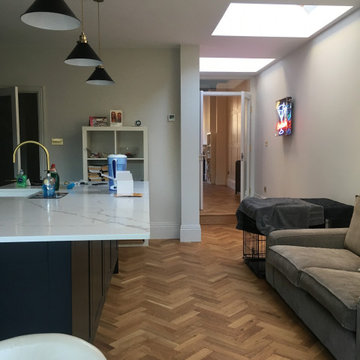
Kitchen with satin brass and marble accents with vintage reclaimed herringbone flooring from Lassco.
高級な巨大なコンテンポラリースタイルのおしゃれなキッチン (エプロンフロントシンク、シェーカースタイル扉のキャビネット、黒いキャビネット、大理石カウンター、白いキッチンパネル、サブウェイタイルのキッチンパネル、黒い調理設備、無垢フローリング、茶色い床、白いキッチンカウンター) の写真
高級な巨大なコンテンポラリースタイルのおしゃれなキッチン (エプロンフロントシンク、シェーカースタイル扉のキャビネット、黒いキャビネット、大理石カウンター、白いキッチンパネル、サブウェイタイルのキッチンパネル、黒い調理設備、無垢フローリング、茶色い床、白いキッチンカウンター) の写真
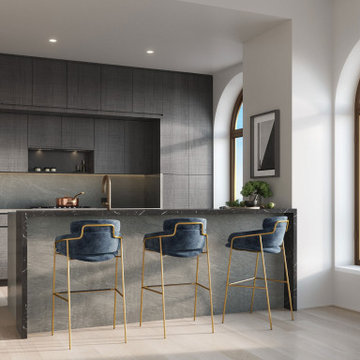
At 66 stories and nearly 800 feet tall, Adjaye’s first New York City high-rise tower is an important contribution to the New York City skyline. 130 William’s hand-cast concrete facade creates a striking form against the cityscape of Lower Manhattan.
he open-plan kitchens feature Italian cabinets, Gaggenau appliances and rich marble tops and details.
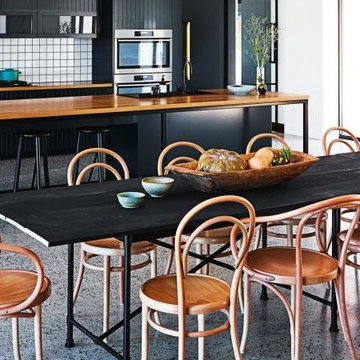
Inside Out Magazine May 2017 Issue, Anson Smart Photography
他の地域にある高級な巨大なカントリー風のおしゃれなキッチン (ドロップインシンク、インセット扉のキャビネット、黒いキャビネット、大理石カウンター、白いキッチンパネル、セラミックタイルのキッチンパネル、黒い調理設備、コンクリートの床、グレーの床) の写真
他の地域にある高級な巨大なカントリー風のおしゃれなキッチン (ドロップインシンク、インセット扉のキャビネット、黒いキャビネット、大理石カウンター、白いキッチンパネル、セラミックタイルのキッチンパネル、黒い調理設備、コンクリートの床、グレーの床) の写真
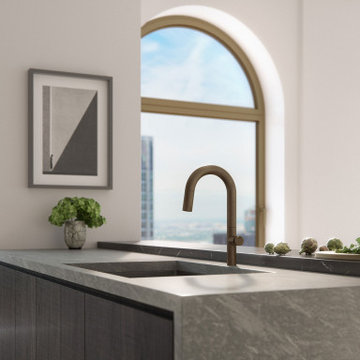
At 66 stories and nearly 800 feet tall, Adjaye’s first New York City high-rise tower is an important contribution to the New York City skyline. 130 William’s hand-cast concrete facade creates a striking form against the cityscape of Lower Manhattan.
he open-plan kitchens feature Italian cabinets, Gaggenau appliances and rich marble tops and details.
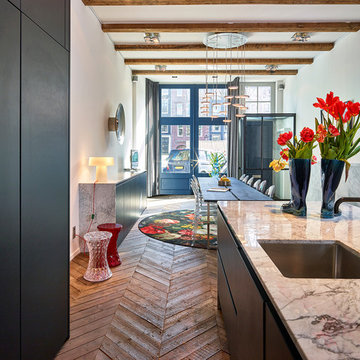
Franz Frieling
アムステルダムにあるラグジュアリーな巨大なコンテンポラリースタイルのおしゃれなキッチン (フラットパネル扉のキャビネット、黒いキャビネット、大理石カウンター、無垢フローリング) の写真
アムステルダムにあるラグジュアリーな巨大なコンテンポラリースタイルのおしゃれなキッチン (フラットパネル扉のキャビネット、黒いキャビネット、大理石カウンター、無垢フローリング) の写真
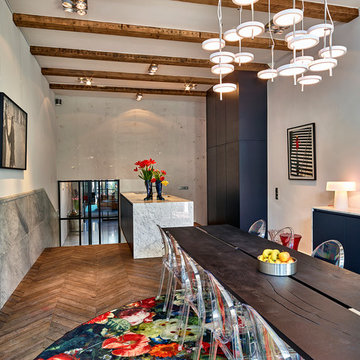
Franz Frieling
アムステルダムにあるラグジュアリーな巨大なコンテンポラリースタイルのおしゃれなキッチン (フラットパネル扉のキャビネット、黒いキャビネット、大理石カウンター、無垢フローリング) の写真
アムステルダムにあるラグジュアリーな巨大なコンテンポラリースタイルのおしゃれなキッチン (フラットパネル扉のキャビネット、黒いキャビネット、大理石カウンター、無垢フローリング) の写真
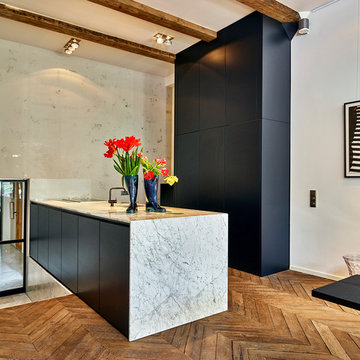
Franz Frieling
アムステルダムにあるラグジュアリーな巨大なコンテンポラリースタイルのおしゃれなキッチン (フラットパネル扉のキャビネット、黒いキャビネット、大理石カウンター、無垢フローリング) の写真
アムステルダムにあるラグジュアリーな巨大なコンテンポラリースタイルのおしゃれなキッチン (フラットパネル扉のキャビネット、黒いキャビネット、大理石カウンター、無垢フローリング) の写真
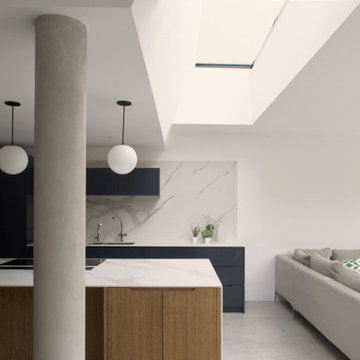
Contemporary open plan family kitchen, bespoke cabinetry in smoked oak and Farrow and Ball Railings, marble surfaces, concrete details and seated sofa area overlooking the garden.
巨大なII型キッチン (黒いキャビネット、大理石カウンター) の写真
1
