ベージュの、赤いキッチン (黒いキャビネット) の写真
絞り込み:
資材コスト
並び替え:今日の人気順
写真 1〜20 枚目(全 1,991 枚)
1/4

With tall ceilings, an impressive stone fireplace, and original wooden beams, this home in Glen Ellyn, a suburb of Chicago, had plenty of character and a style that felt coastal. Six months into the purchase of their home, this family of six contacted Alessia Loffredo and Sarah Coscarelli of ReDesign Home to complete their home’s renovation by tackling the kitchen.
“Surprisingly, the kitchen was the one room in the home that lacked interest due to a challenging layout between kitchen, butler pantry, and pantry,” the designer shared, “the cabinetry was not proportionate to the space’s large footprint and height. None of the house’s architectural features were introduced into kitchen aside from the wooden beams crossing the room throughout the main floor including the family room.” She moved the pantry door closer to the prepping and cooking area while converting the former butler pantry a bar. Alessia designed an oversized hood around the stove to counterbalance the impressive stone fireplace located at the opposite side of the living space.
She then wanted to include functionality, using Trim Tech‘s cabinets, featuring a pair with retractable doors, for easy access, flanking both sides of the range. The client had asked for an island that would be larger than the original in their space – Alessia made the smart decision that if it was to increase in size it shouldn’t increase in visual weight and designed it with legs, raised above the floor. Made out of steel, by Wayward Machine Co., along with a marble-replicating porcelain countertop, it was designed with durability in mind to withstand anything that her client’s four children would throw at it. Finally, she added finishing touches to the space in the form of brass hardware from Katonah Chicago, with similar toned wall lighting and faucet.

Kitchen renovation replacing the sloped floor 1970's kitchen addition into a designer showcase kitchen matching the aesthetics of this regal vintage Victorian home. Thoughtful design including a baker's hutch, glamourous bar, integrated cat door to basement litter box, Italian range, stunning Lincoln marble, and tumbled marble floor.

Landmark Photography
ミネアポリスにあるビーチスタイルのおしゃれなキッチン (アンダーカウンターシンク、シェーカースタイル扉のキャビネット、黒いキャビネット、無垢フローリング、白いキッチンカウンター) の写真
ミネアポリスにあるビーチスタイルのおしゃれなキッチン (アンダーカウンターシンク、シェーカースタイル扉のキャビネット、黒いキャビネット、無垢フローリング、白いキッチンカウンター) の写真

マイアミにある高級な小さなインダストリアルスタイルのおしゃれなキッチン (ダブルシンク、シェーカースタイル扉のキャビネット、黒いキャビネット、木材カウンター、シルバーの調理設備、赤いキッチンパネル、レンガのキッチンパネル、淡色無垢フローリング、茶色い床、白いキッチンカウンター) の写真

マドリードにあるコンテンポラリースタイルのおしゃれなキッチン (フラットパネル扉のキャビネット、黒いキャビネット、シルバーの調理設備、ドロップインシンク、茶色いキッチンパネル、ガラス板のキッチンパネル、グレーの床、黒いキッチンカウンター) の写真

This unique farmhouse kitchen is a throw-back to the simple yet elegant white 3x6 subway tile, glass cabinetry, and spacious 12 foot white quartz island. With a farmhouse apron front sink and a 36" cooktop, this kitchen is a dreamy place to whip up some comfort food. Peek out the exterior windows and see a beautiful pergola that will be perfect to entertain your guests.

ローマにある高級な中くらいなコンテンポラリースタイルのおしゃれなキッチン (アンダーカウンターシンク、フラットパネル扉のキャビネット、黒いキャビネット、人工大理石カウンター、黒いキッチンパネル、磁器タイルのキッチンパネル、シルバーの調理設備、淡色無垢フローリング、黒いキッチンカウンター) の写真

Liadesign
ミラノにあるお手頃価格の小さなインダストリアルスタイルのおしゃれなキッチン (シングルシンク、フラットパネル扉のキャビネット、黒いキャビネット、木材カウンター、白いキッチンパネル、サブウェイタイルのキッチンパネル、黒い調理設備、淡色無垢フローリング、アイランドなし、折り上げ天井) の写真
ミラノにあるお手頃価格の小さなインダストリアルスタイルのおしゃれなキッチン (シングルシンク、フラットパネル扉のキャビネット、黒いキャビネット、木材カウンター、白いキッチンパネル、サブウェイタイルのキッチンパネル、黒い調理設備、淡色無垢フローリング、アイランドなし、折り上げ天井) の写真
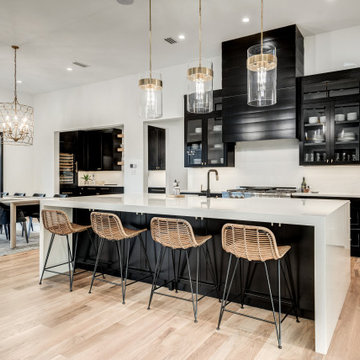
ダラスにあるモダンスタイルのおしゃれなキッチン (エプロンフロントシンク、落し込みパネル扉のキャビネット、黒いキャビネット、クオーツストーンカウンター、白いキッチンパネル、大理石のキッチンパネル、シルバーの調理設備、淡色無垢フローリング、茶色い床、白いキッチンカウンター) の写真
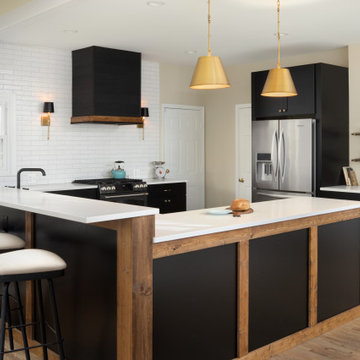
By creating a U-shaped layout, we clearly defined the chef’s domain and created a circulation path that limits disruptions in the heart of the kitchen. While still an open concept, the black cabinets, bar height counter and change in flooring all add definition to the space. The brass lighting and hardware are a nice counterpoint to the black and white finishes.

シドニーにある高級な広いコンテンポラリースタイルのおしゃれなII型キッチン (アンダーカウンターシンク、フラットパネル扉のキャビネット、黒いキャビネット、コンクリートの床、グレーの床、黒いキッチンカウンター、クオーツストーンカウンター、黒いキッチンパネル、石スラブのキッチンパネル、シルバーの調理設備、アイランドなし) の写真

グランドラピッズにある広い北欧スタイルのおしゃれなキッチン (エプロンフロントシンク、シェーカースタイル扉のキャビネット、珪岩カウンター、白いキッチンパネル、サブウェイタイルのキッチンパネル、黒い調理設備、淡色無垢フローリング、ベージュの床、白いキッチンカウンター、黒いキャビネット) の写真

ロンドンにあるトランジショナルスタイルのおしゃれなアイランドキッチン (シングルシンク、黒いキャビネット、黒い調理設備、コンクリートの床、グレーの床、グレーのキッチンカウンター) の写真
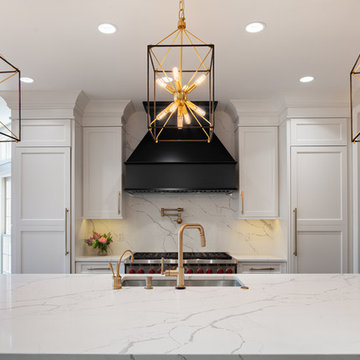
The black decorative hood over the profession range draw the eye and create an amazing centerpiece for this transitional kitchen.
他の地域にあるラグジュアリーな広いトランジショナルスタイルのおしゃれなキッチン (アンダーカウンターシンク、フラットパネル扉のキャビネット、黒いキャビネット、クオーツストーンカウンター、白いキッチンパネル、石スラブのキッチンパネル、シルバーの調理設備、無垢フローリング、茶色い床、白いキッチンカウンター) の写真
他の地域にあるラグジュアリーな広いトランジショナルスタイルのおしゃれなキッチン (アンダーカウンターシンク、フラットパネル扉のキャビネット、黒いキャビネット、クオーツストーンカウンター、白いキッチンパネル、石スラブのキッチンパネル、シルバーの調理設備、無垢フローリング、茶色い床、白いキッチンカウンター) の写真

From Kitchen to Living Room. We do that.
サンフランシスコにあるラグジュアリーな中くらいなモダンスタイルのおしゃれなキッチン (ドロップインシンク、フラットパネル扉のキャビネット、黒いキャビネット、木材カウンター、黒い調理設備、コンクリートの床、グレーの床、茶色いキッチンカウンター) の写真
サンフランシスコにあるラグジュアリーな中くらいなモダンスタイルのおしゃれなキッチン (ドロップインシンク、フラットパネル扉のキャビネット、黒いキャビネット、木材カウンター、黒い調理設備、コンクリートの床、グレーの床、茶色いキッチンカウンター) の写真

Joan Bracco
パリにある高級な巨大なコンテンポラリースタイルのおしゃれなキッチン (黒いキャビネット、大理石カウンター、大理石のキッチンパネル、フラットパネル扉のキャビネット、グレーのキッチンパネル、無垢フローリング、アイランドなし、茶色い床、グレーのキッチンカウンター) の写真
パリにある高級な巨大なコンテンポラリースタイルのおしゃれなキッチン (黒いキャビネット、大理石カウンター、大理石のキッチンパネル、フラットパネル扉のキャビネット、グレーのキッチンパネル、無垢フローリング、アイランドなし、茶色い床、グレーのキッチンカウンター) の写真
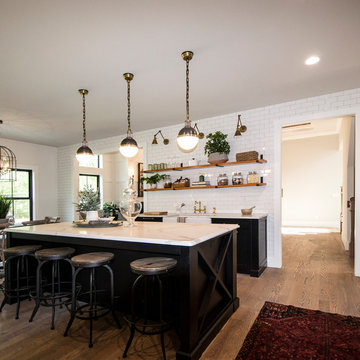
セントルイスにある高級な広いカントリー風のおしゃれなキッチン (シェーカースタイル扉のキャビネット、クオーツストーンカウンター、白いキッチンパネル、サブウェイタイルのキッチンパネル、シルバーの調理設備、無垢フローリング、茶色い床、白いキッチンカウンター、アンダーカウンターシンク、黒いキャビネット) の写真
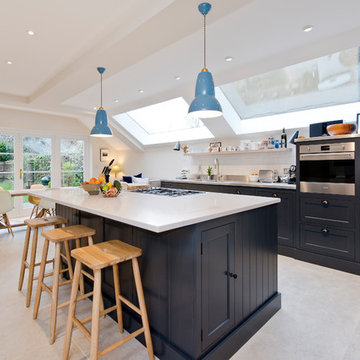
ロンドンにある広いコンテンポラリースタイルのおしゃれなキッチン (アンダーカウンターシンク、シェーカースタイル扉のキャビネット、黒いキャビネット、珪岩カウンター、白いキッチンパネル、サブウェイタイルのキッチンパネル、シルバーの調理設備、グレーの床、白いキッチンカウンター) の写真

サンフランシスコにあるお手頃価格の中くらいなモダンスタイルのおしゃれなキッチン (アンダーカウンターシンク、黒いキャビネット、黒いキッチンパネル、石スラブのキッチンパネル、シルバーの調理設備、コンクリートの床、フラットパネル扉のキャビネット) の写真
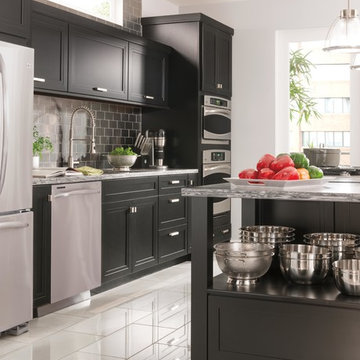
A contemporary twist on traditional style, Wellston draws inspiration from authentic American home. Sophisticated color options and embellishments work together to create an easy elegance that adapts nicely to any home setting.
Martha Stewart Living Wellston PureStyle cabinets in Silhoutte
Martha Stewart Living Corian countertop in Bedford Marble.
Martha Stewart Living hardware in Bedford Nickel.
All exclusively available at The Home Depot.
ベージュの、赤いキッチン (黒いキャビネット) の写真
1