ブラウンの、白いキッチン (黒いキャビネット、フラットパネル扉のキャビネット、白い床) の写真
絞り込み:
資材コスト
並び替え:今日の人気順
写真 1〜20 枚目(全 185 枚)

This black and white Antolini Panda marble island with waterfall sides makes a bold statement and is the focal point of the newly remodeled kitchen. We removed two walls, added pocketing sliders, new windows. new floors, custom cabinets and lighting creating a streamlined contemporary space that has top of the line appliances for the homeowner that is an amazing chef.

As part of an extension to a 1930’s family house in North-West London, Vogue Kitchens was briefed to create a stylish understated handleless contemporary kitchen, yet with a plethora of clever internal storage options to keep it completely clutter-free. The extended area to the back of the property has an internal semi-partition wall part separates the kitchen and living space, while there is an open walk-through to either room. An entire wall of panel doors lead to the garden from both rooms and can be opened fully on either side to bring the outdoors in.
The kitchen also features subtle adjustable LED spotlights in the ceiling to provide bright light, while further LED strip lighting was installed above the cabinetry to be a feature at night, and when entertaining.
For colour, the clients were keen for the kitchen to have a monochrome effect for the kitchen, to complement the grey tones used for their living and dining space. They wanted the cabinetry and the worktops to be in a very flat matt finish, and a special matt lacquer from Leicht was used to create this effect. Leicht Carbon Grey was used for the tall cabinetry, while a much paler Merino colourway was used for contrast on the long kitchen island. For all
surfaces, a quartz composite Unistone worktop was featured in Bianco colourway, which was also used for the end panels. Specially designed to the clients’ requirements, one end of the
kitchen island features a cut out recess to accommodate a Leicht bespoke small square freestanding table with a top in Oak Smoke Silver laminate together with clients’own seating
for informal dining. Directly above is pendant lighting by Tom Dixon, which features three non-uniform pendants to break up the linear conformity of the room.
Installed within the facing side of the island is a Caple two-zone undercounter wine cabinet and centrally situated within the worksurface is a Siemens 60cm induction hob alongside a 30cm domino gas wok to accommodate all surface cooking requirements. Directly above is a
90cm fully integrated ceiling extractor by Falmec. Housed within the tall cabinetry are two 60cm Siemens multifunction ovens which are installed one above the other and also enclosed behind cabinetry doors are a Liebherr larder fridge and tall freezer.
To contrast with all the matt cabinetry in the room, and to draw the eye, a granite splashback in Cosmic Black Leather was installed behind the wet area, which faces the internal aspect of the kitchen island. The wet area also comprises cabinetry for utilities and a Siemens 60cm integrated dishwasher, while within the the worksurface is a Blanco undermount sink and Quooker Flex 3-in-1 Boiling Water Tap.
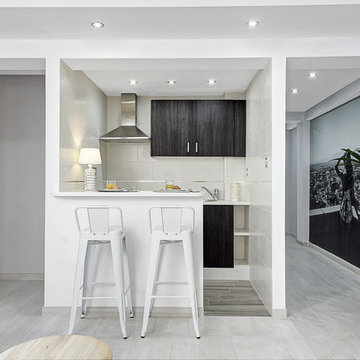
Ángelo Rodríguez
他の地域にある小さなトランジショナルスタイルのおしゃれなキッチン (白い床、フラットパネル扉のキャビネット、黒いキャビネット、白いキッチンカウンター、グレーのキッチンパネル、シルバーの調理設備) の写真
他の地域にある小さなトランジショナルスタイルのおしゃれなキッチン (白い床、フラットパネル扉のキャビネット、黒いキャビネット、白いキッチンカウンター、グレーのキッチンパネル、シルバーの調理設備) の写真

This Los Altos kitchen features cabinets from Aran Cucine’s Bijou collection in Gefilte matte glass, with upper wall cabinets in white matte glass. The massive island, with a white granite countertop fabricated by Bay StoneWorks, features large drawers with Blum Intivo custom interiors on the working side, and Stop Sol glass cabinets with an aluminum frame on the front of the island. A bronze glass tile backsplash and bronze lamps over the island add color and texture to the otherwise black and white kitchen. Appliances from Miele and a sink by TopZero complete the project.
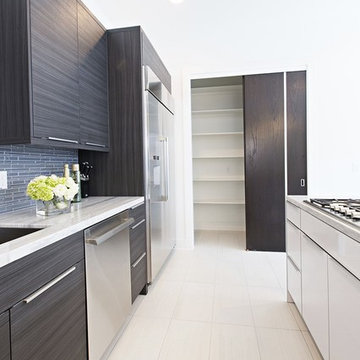
This home was designed by Contour Interior Design, LLC-Nina Magon and Built by Capital Builders. This picture is the property of Contour Interior Design-Nina Magon.

Nearly two decades ago now, Susan and her husband put a letter in the mailbox of this eastside home: "If you have any interest in selling, please reach out." But really, who would give up a Flansburgh House?
Fast forward to 2020, when the house went on the market! By then it was clear that three children and a busy home design studio couldn't be crammed into this efficient footprint. But what's second best to moving into your dream home? Being asked to redesign the functional core for the family that was.
In this classic Flansburgh layout, all the rooms align tidily in a square around a central hall and open air atrium. As such, all the spaces are both connected to one another and also private; and all allow for visual access to the outdoors in two directions—toward the atrium and toward the exterior. All except, in this case, the utilitarian galley kitchen. That space, oft-relegated to second class in midcentury architecture, got the shaft, with narrow doorways on two ends and no good visual access to the atrium or the outside. Who spends time in the kitchen anyway?
As is often the case with even the very best midcentury architecture, the kitchen at the Flansburgh House needed to be modernized; appliances and cabinetry have come a long way since 1970, but our culture has evolved too, becoming more casual and open in ways we at SYH believe are here to stay. People (gasp!) do spend time—lots of time!—in their kitchens! Nonetheless, our goal was to make this kitchen look as if it had been designed this way by Earl Flansburgh himself.
The house came to us full of bold, bright color. We edited out some of it (along with the walls it was on) but kept and built upon the stunning red, orange and yellow closet doors in the family room adjacent to the kitchen. That pop was balanced by a few colorful midcentury pieces that our clients already owned, and the stunning light and verdant green coming in from both the atrium and the perimeter of the house, not to mention the many skylights. Thus, the rest of the space just needed to quiet down and be a beautiful, if neutral, foil. White terrazzo tile grounds custom plywood and black cabinetry, offset by a half wall that offers both camouflage for the cooking mess and also storage below, hidden behind seamless oak tambour.
Contractor: Rusty Peterson
Cabinetry: Stoll's Woodworking
Photographer: Sarah Shields
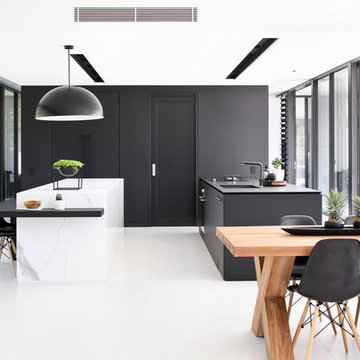
Anastasia Kariorfyllidis
サンシャインコーストにあるコンテンポラリースタイルのおしゃれなキッチン (アンダーカウンターシンク、フラットパネル扉のキャビネット、黒いキャビネット、黒いキッチンパネル、白い床、白いキッチンカウンター) の写真
サンシャインコーストにあるコンテンポラリースタイルのおしゃれなキッチン (アンダーカウンターシンク、フラットパネル扉のキャビネット、黒いキャビネット、黒いキッチンパネル、白い床、白いキッチンカウンター) の写真

ロンドンにある中くらいなコンテンポラリースタイルのおしゃれなキッチン (ダブルシンク、黒いキャビネット、人工大理石カウンター、フラットパネル扉のキャビネット、白いキッチンパネル、シルバーの調理設備、白い床) の写真
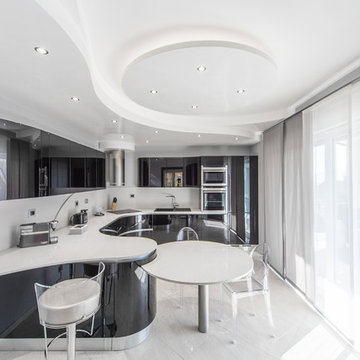
トゥーリンにあるコンテンポラリースタイルのおしゃれなキッチン (ダブルシンク、フラットパネル扉のキャビネット、黒いキャビネット、白いキッチンパネル、シルバーの調理設備、白い床、白いキッチンカウンター) の写真
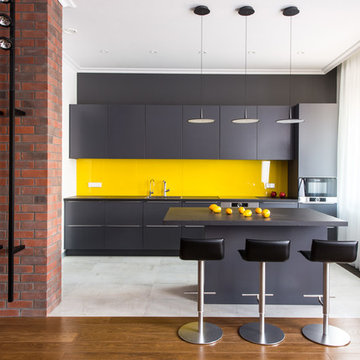
Александр Камачкин
モスクワにあるコンテンポラリースタイルのおしゃれなキッチン (フラットパネル扉のキャビネット、黒いキャビネット、黄色いキッチンパネル、ガラス板のキッチンパネル、白い床、黒いキッチンカウンター、シルバーの調理設備) の写真
モスクワにあるコンテンポラリースタイルのおしゃれなキッチン (フラットパネル扉のキャビネット、黒いキャビネット、黄色いキッチンパネル、ガラス板のキッチンパネル、白い床、黒いキッチンカウンター、シルバーの調理設備) の写真
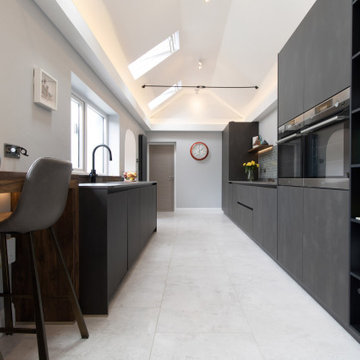
Targa door, finger print proof paint, handless kitchen design. The bora classic with Dekton worktop completes the design.
カーディフにあるお手頃価格の中くらいなモダンスタイルのおしゃれなキッチン (一体型シンク、フラットパネル扉のキャビネット、黒いキャビネット、クオーツストーンカウンター、青いキッチンパネル、ガラスタイルのキッチンパネル、黒い調理設備、磁器タイルの床、アイランドなし、白い床、マルチカラーのキッチンカウンター) の写真
カーディフにあるお手頃価格の中くらいなモダンスタイルのおしゃれなキッチン (一体型シンク、フラットパネル扉のキャビネット、黒いキャビネット、クオーツストーンカウンター、青いキッチンパネル、ガラスタイルのキッチンパネル、黒い調理設備、磁器タイルの床、アイランドなし、白い床、マルチカラーのキッチンカウンター) の写真
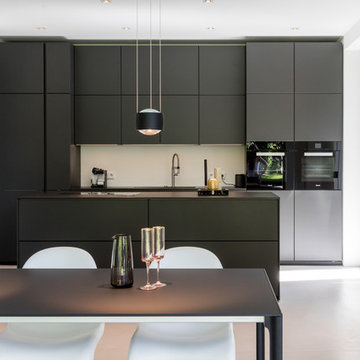
ハンブルクにある中くらいなコンテンポラリースタイルのおしゃれなキッチン (フラットパネル扉のキャビネット、黒いキャビネット、白いキッチンパネル、黒い調理設備、白い床) の写真

Like many Berlin rental apartments, the kitchen was at first empty and not used to its potential. Characterised by a narrow and angled floor plan and lofty walls which dictate the layout options. The space’s northern orientation posed a challenge, causing it to lack natural light.
The aim was to create two distinct areas: the main area for cooking and a dinning area where the client can entertain a small group, eat and work.
Through a thoughtful approach, we addressed the unique attributes and size of the room, ensuring that every requirement of the occupant was taken into account.
The compact kitchen, spanning a mere 8 square meters, underwent a transformation that conquers spatial limitations and celebrate the individuality of Altbau apartments.
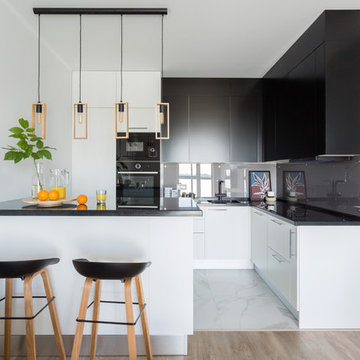
モスクワにある北欧スタイルのおしゃれなキッチン (フラットパネル扉のキャビネット、グレーのキッチンパネル、ガラス板のキッチンパネル、黒い調理設備、白い床、黒いキッチンカウンター、シングルシンク、黒いキャビネット) の写真
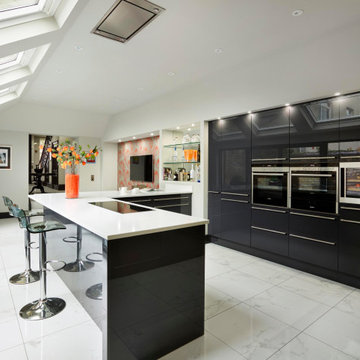
他の地域にあるお手頃価格の中くらいなコンテンポラリースタイルのおしゃれなキッチン (フラットパネル扉のキャビネット、黒いキャビネット、珪岩カウンター、黒い調理設備、磁器タイルの床、白い床、白いキッチンカウンター) の写真
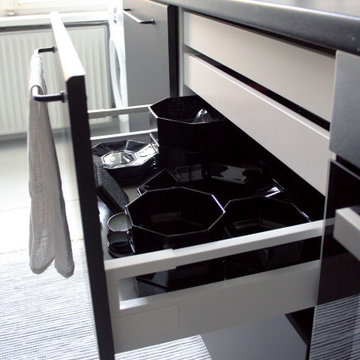
The careful orchestration of IKEA Metod units conceal culinary treasures and kitchenware collected from second-hand shops and eBay.
ベルリンにある低価格の小さなインダストリアルスタイルのおしゃれなキッチン (シングルシンク、フラットパネル扉のキャビネット、黒いキャビネット、ラミネートカウンター、黒い調理設備、淡色無垢フローリング、アイランドなし、白い床、黒いキッチンカウンター) の写真
ベルリンにある低価格の小さなインダストリアルスタイルのおしゃれなキッチン (シングルシンク、フラットパネル扉のキャビネット、黒いキャビネット、ラミネートカウンター、黒い調理設備、淡色無垢フローリング、アイランドなし、白い床、黒いキッチンカウンター) の写真

This home was designed by Contour Interior Design, LLC-Nina Magon and Built by Capital Builders. This picture is the property of Contour Interior Design-Nina Magon.
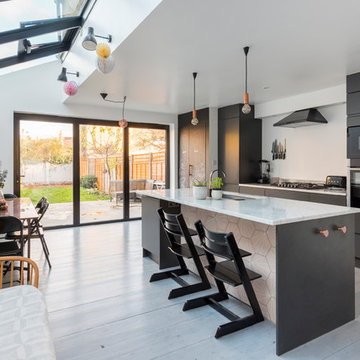
ロンドンにある中くらいなコンテンポラリースタイルのおしゃれなキッチン (フラットパネル扉のキャビネット、黒いキャビネット、大理石カウンター、淡色無垢フローリング、白い床) の写真
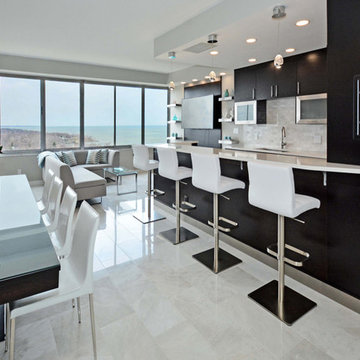
クリーブランドにある高級な中くらいなモダンスタイルのおしゃれなキッチン (アンダーカウンターシンク、フラットパネル扉のキャビネット、黒いキャビネット、珪岩カウンター、白いキッチンパネル、大理石のキッチンパネル、シルバーの調理設備、大理石の床、白い床) の写真
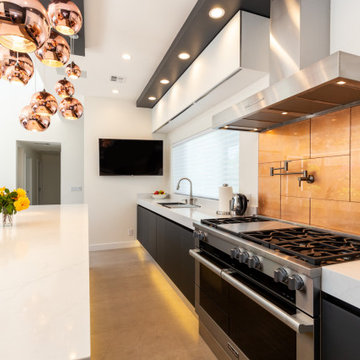
This Los Altos kitchen features cabinets from Aran Cucine’s Bijou collection in Gefilte matte glass, with upper wall cabinets in white matte glass. The massive island, with a white granite countertop fabricated by Bay StoneWorks, features large drawers with Blum Intivo custom interiors on the working side, and Stop Sol glass cabinets with an aluminum frame on the front of the island. A bronze glass tile backsplash and bronze lamps over the island add color and texture to the otherwise black and white kitchen. Appliances from Miele and a sink by TopZero complete the project.
ブラウンの、白いキッチン (黒いキャビネット、フラットパネル扉のキャビネット、白い床) の写真
1