青い、ブラウンのキッチン (黒いキャビネット、フラットパネル扉のキャビネット、白い床) の写真
絞り込み:
資材コスト
並び替え:今日の人気順
写真 1〜20 枚目(全 46 枚)

This Los Altos kitchen features cabinets from Aran Cucine’s Bijou collection in Gefilte matte glass, with upper wall cabinets in white matte glass. The massive island, with a white granite countertop fabricated by Bay StoneWorks, features large drawers with Blum Intivo custom interiors on the working side, and Stop Sol glass cabinets with an aluminum frame on the front of the island. A bronze glass tile backsplash and bronze lamps over the island add color and texture to the otherwise black and white kitchen. Appliances from Miele and a sink by TopZero complete the project.

ロンドンにある中くらいなコンテンポラリースタイルのおしゃれなキッチン (ダブルシンク、黒いキャビネット、人工大理石カウンター、フラットパネル扉のキャビネット、白いキッチンパネル、シルバーの調理設備、白い床) の写真
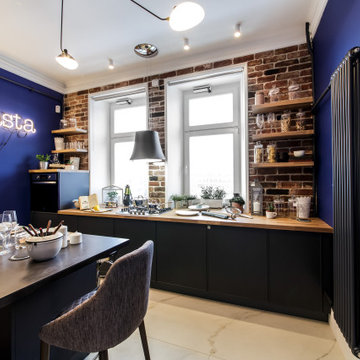
Дизайнер Айя Лисова, студия Aiya Design.
Фартук из старого кирпича: BRICKTILES.ru.
Фото предоставлены редакцией передачи "Квартирный вопрос".
モスクワにあるお手頃価格の小さなコンテンポラリースタイルのおしゃれなキッチン (フラットパネル扉のキャビネット、黒いキャビネット、木材カウンター、赤いキッチンパネル、レンガのキッチンパネル、黒い調理設備、磁器タイルの床、白い床、ベージュのキッチンカウンター) の写真
モスクワにあるお手頃価格の小さなコンテンポラリースタイルのおしゃれなキッチン (フラットパネル扉のキャビネット、黒いキャビネット、木材カウンター、赤いキッチンパネル、レンガのキッチンパネル、黒い調理設備、磁器タイルの床、白い床、ベージュのキッチンカウンター) の写真
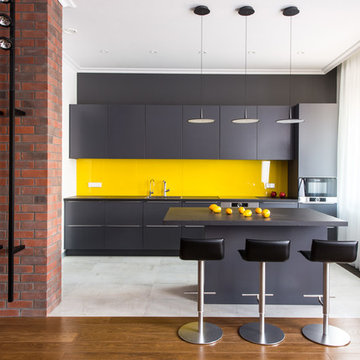
Александр Камачкин
モスクワにあるコンテンポラリースタイルのおしゃれなキッチン (フラットパネル扉のキャビネット、黒いキャビネット、黄色いキッチンパネル、ガラス板のキッチンパネル、白い床、黒いキッチンカウンター、シルバーの調理設備) の写真
モスクワにあるコンテンポラリースタイルのおしゃれなキッチン (フラットパネル扉のキャビネット、黒いキャビネット、黄色いキッチンパネル、ガラス板のキッチンパネル、白い床、黒いキッチンカウンター、シルバーの調理設備) の写真
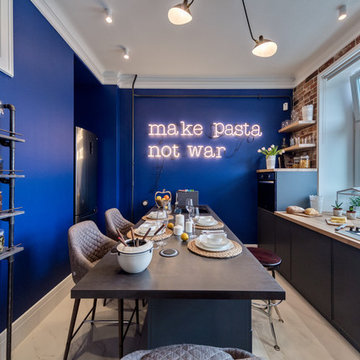
Фото: Илья Столяров
モスクワにあるインダストリアルスタイルのおしゃれなキッチン (フラットパネル扉のキャビネット、黒いキャビネット、レンガのキッチンパネル、黒い調理設備、白い床) の写真
モスクワにあるインダストリアルスタイルのおしゃれなキッチン (フラットパネル扉のキャビネット、黒いキャビネット、レンガのキッチンパネル、黒い調理設備、白い床) の写真
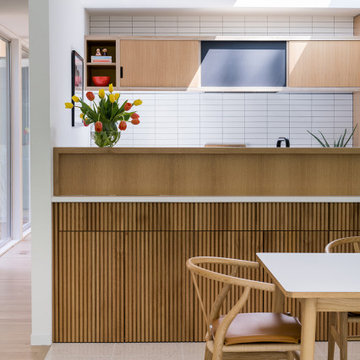
Nearly two decades ago now, Susan and her husband put a letter in the mailbox of this eastside home: "If you have any interest in selling, please reach out." But really, who would give up a Flansburgh House?
Fast forward to 2020, when the house went on the market! By then it was clear that three children and a busy home design studio couldn't be crammed into this efficient footprint. But what's second best to moving into your dream home? Being asked to redesign the functional core for the family that was.
In this classic Flansburgh layout, all the rooms align tidily in a square around a central hall and open air atrium. As such, all the spaces are both connected to one another and also private; and all allow for visual access to the outdoors in two directions—toward the atrium and toward the exterior. All except, in this case, the utilitarian galley kitchen. That space, oft-relegated to second class in midcentury architecture, got the shaft, with narrow doorways on two ends and no good visual access to the atrium or the outside. Who spends time in the kitchen anyway?
As is often the case with even the very best midcentury architecture, the kitchen at the Flansburgh House needed to be modernized; appliances and cabinetry have come a long way since 1970, but our culture has evolved too, becoming more casual and open in ways we at SYH believe are here to stay. People (gasp!) do spend time—lots of time!—in their kitchens! Nonetheless, our goal was to make this kitchen look as if it had been designed this way by Earl Flansburgh himself.
The house came to us full of bold, bright color. We edited out some of it (along with the walls it was on) but kept and built upon the stunning red, orange and yellow closet doors in the family room adjacent to the kitchen. That pop was balanced by a few colorful midcentury pieces that our clients already owned, and the stunning light and verdant green coming in from both the atrium and the perimeter of the house, not to mention the many skylights. Thus, the rest of the space just needed to quiet down and be a beautiful, if neutral, foil. White terrazzo tile grounds custom plywood and black cabinetry, offset by a half wall that offers both camouflage for the cooking mess and also storage below, hidden behind seamless oak tambour.
Contractor: Rusty Peterson
Cabinetry: Stoll's Woodworking
Photographer: Sarah Shields

竹景の舎|Studio tanpopo-gumi
大阪にある高級な広いアジアンスタイルのおしゃれなキッチン (アンダーカウンターシンク、フラットパネル扉のキャビネット、黒いキャビネット、人工大理石カウンター、黒いキッチンパネル、塗装板のキッチンパネル、黒い調理設備、無垢フローリング、白い床、茶色いキッチンカウンター、クロスの天井、グレーと黒) の写真
大阪にある高級な広いアジアンスタイルのおしゃれなキッチン (アンダーカウンターシンク、フラットパネル扉のキャビネット、黒いキャビネット、人工大理石カウンター、黒いキッチンパネル、塗装板のキッチンパネル、黒い調理設備、無垢フローリング、白い床、茶色いキッチンカウンター、クロスの天井、グレーと黒) の写真
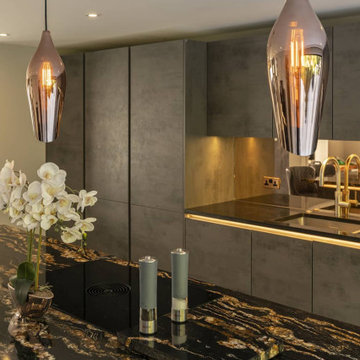
This wow-factor kitchen is the Nobilia Riva Slate Grey with stainless steel recessed handles. The client wanted a stunning showstopping kitchen and teamed with this impressive Orinoco Granite worktop; this design commands attention.
The family like to cook and entertain, so we selected top-of-the-range appliances, including a Siemens oven, a Bora hob, Blanco sink, and Quooker hot water tap.

This unique and functional kitchen gives a new meaning to the phrase “Kitchen is the heart of a home”. Here, kitchen is the center of all attention and a conversation piece at every party.
Black glass cabinet fronts used in the design offer ease of maintenance, and the kaleidoscope stone countertops and backsplash contrast the cabinetry and always look clean. Color was very important to this Client and this kitchen is definitely not lacking life.
Designed for a client who loves to entertain, the centerpiece is an artistic interpretation of a kitchen island. This monolithic sculpture raises out of the white marble floor and glows in this open concept kitchen.
But this island isn’t just beautiful. It is also extremely practical. It is designed using two intercrossing parts creating two heights for different purposes. 36” high surface for prep work and 30” high surface for sit down dining. The height differences and location encourages use of the entire table top for preparations. Furthermore, storage cabinets are installed under part of this island closest to the working triangle.
For a client who loves to cook, appliances were very important, and sub-zero and wolf appliances we used give them the best product available.
Overhead energy efficient LED lighting was selected paying special attention to the lamp’s CRI to ensure proper color rendition of items below, especially important when working with meat. Under-cabinet task lighting offers illumination where it is most needed on the countertops.
Interior Design, Decorating & Project Management by Equilibrium Interior Design Inc
Photography by Craig Denis
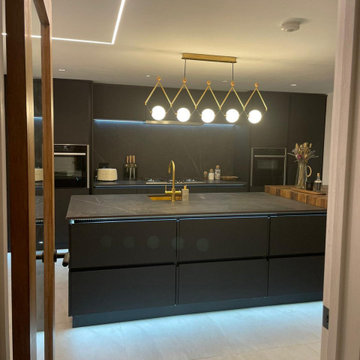
他の地域にあるラグジュアリーな広いコンテンポラリースタイルのおしゃれなキッチン (ドロップインシンク、フラットパネル扉のキャビネット、黒いキャビネット、珪岩カウンター、メタリックのキッチンパネル、ガラスタイルのキッチンパネル、黒い調理設備、セラミックタイルの床、白い床、白いキッチンカウンター) の写真
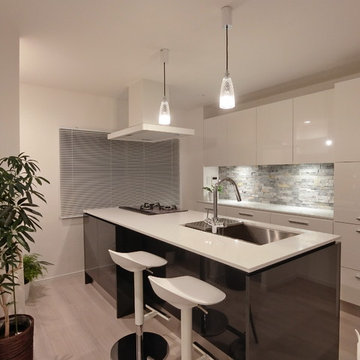
アイランドキッチンはブラックで印象的にしました。
2400L×940Wあります。バックカウンターは白でどちらも特注で製作しました。
天板はウォーツサイトを使用し、シンクと水切りは手板金で作りました。
レンジフードはアリアフィーナ、食洗機はミーレ、ガスコンロはリンナイ製です。
キッチンの対面は収納とハイチェアが入るように奥行を変えています。
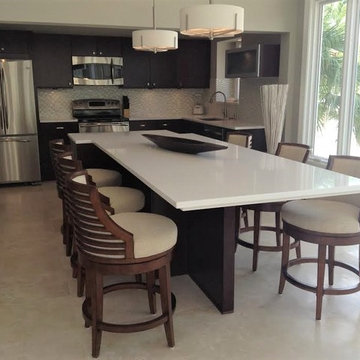
バンクーバーにある中くらいなモダンスタイルのおしゃれなキッチン (アンダーカウンターシンク、フラットパネル扉のキャビネット、黒いキャビネット、人工大理石カウンター、マルチカラーのキッチンパネル、モザイクタイルのキッチンパネル、シルバーの調理設備、磁器タイルの床、白い床、白いキッチンカウンター) の写真
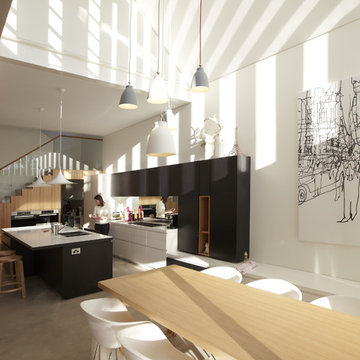
Nick Bowers
シドニーにあるラグジュアリーな広いコンテンポラリースタイルのおしゃれなキッチン (アンダーカウンターシンク、フラットパネル扉のキャビネット、黒いキャビネット、人工大理石カウンター、メタリックのキッチンパネル、ミラータイルのキッチンパネル、シルバーの調理設備、コンクリートの床、白い床、白いキッチンカウンター) の写真
シドニーにあるラグジュアリーな広いコンテンポラリースタイルのおしゃれなキッチン (アンダーカウンターシンク、フラットパネル扉のキャビネット、黒いキャビネット、人工大理石カウンター、メタリックのキッチンパネル、ミラータイルのキッチンパネル、シルバーの調理設備、コンクリートの床、白い床、白いキッチンカウンター) の写真
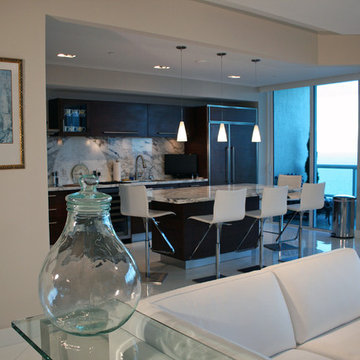
A marvelous space for friends and family to gather while anticipating a great meal and enjoying the ocean view.
マイアミにある高級な中くらいなコンテンポラリースタイルのおしゃれなキッチン (アンダーカウンターシンク、フラットパネル扉のキャビネット、黒いキャビネット、大理石カウンター、白いキッチンパネル、大理石のキッチンパネル、パネルと同色の調理設備、磁器タイルの床、白い床) の写真
マイアミにある高級な中くらいなコンテンポラリースタイルのおしゃれなキッチン (アンダーカウンターシンク、フラットパネル扉のキャビネット、黒いキャビネット、大理石カウンター、白いキッチンパネル、大理石のキッチンパネル、パネルと同色の調理設備、磁器タイルの床、白い床) の写真
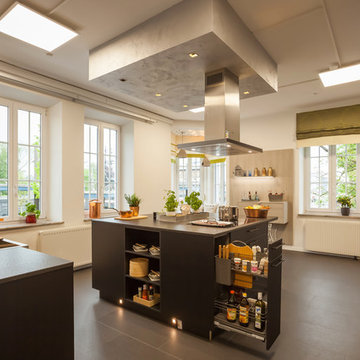
Schwarz eine spannende Wahl,
Die Einbauküche mit Antifingerprint Lackfront in schwarz ist das Highlight in unserem hellen Erkerraum. Die Griffe in Schwarz und die Hängeschränke mit Schwarzglasfronten runden das Bild ebenso ab wie die Arbeitsplatte in 2cm Naturstein. Die besondere Edelstahlspüle mit Schlauchbrause und der Kräutergarten ergänzen das Gesamtbild ab.
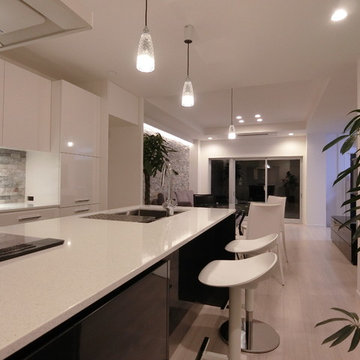
築42年のビルの再生:住宅部2階編
ホワイト&ブラックのキッチンが映える天然石の壁、ホワイトでまとめた壁と床、
ガラスのテーブルで空間を広く感じさせる
ダイニングチェアもホワイト&ブラックで軽快な印象
ガラスのクリスタルのようなペンダント
東京23区にあるお手頃価格の中くらいなモダンスタイルのおしゃれなキッチン (アンダーカウンターシンク、フラットパネル扉のキャビネット、黒いキャビネット、クオーツストーンカウンター、グレーのキッチンパネル、石スラブのキッチンパネル、シルバーの調理設備、合板フローリング、白い床) の写真
東京23区にあるお手頃価格の中くらいなモダンスタイルのおしゃれなキッチン (アンダーカウンターシンク、フラットパネル扉のキャビネット、黒いキャビネット、クオーツストーンカウンター、グレーのキッチンパネル、石スラブのキッチンパネル、シルバーの調理設備、合板フローリング、白い床) の写真
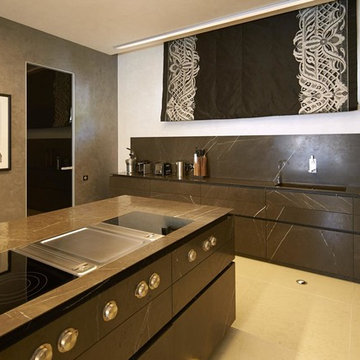
Дизайн Наталия Панина, фото Алексей Березкин
モスクワにあるラグジュアリーな中くらいなコンテンポラリースタイルのおしゃれなキッチン (アンダーカウンターシンク、フラットパネル扉のキャビネット、黒いキャビネット、大理石カウンター、黒いキッチンパネル、大理石のキッチンパネル、シルバーの調理設備、大理石の床、白い床、黒いキッチンカウンター) の写真
モスクワにあるラグジュアリーな中くらいなコンテンポラリースタイルのおしゃれなキッチン (アンダーカウンターシンク、フラットパネル扉のキャビネット、黒いキャビネット、大理石カウンター、黒いキッチンパネル、大理石のキッチンパネル、シルバーの調理設備、大理石の床、白い床、黒いキッチンカウンター) の写真
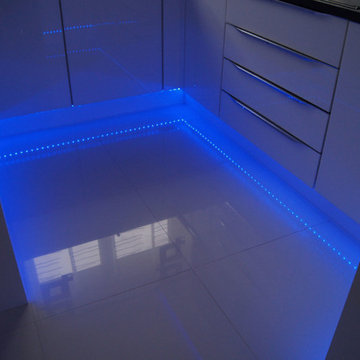
(Glasküche mit Granit, Glasrückwand, Thekenlösung ins Fenster überlaufend, Vorratschrank im Treppenbereich)
Innenausbau/Deckengestaltung Schlafzimmer, Kinderzimmer, Wohnzimmer
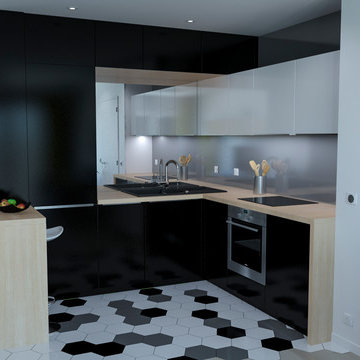
他の地域にある高級な中くらいなモダンスタイルのおしゃれなキッチン (アンダーカウンターシンク、フラットパネル扉のキャビネット、黒いキャビネット、木材カウンター、グレーのキッチンパネル、ガラス板のキッチンパネル、黒い調理設備、セメントタイルの床、白い床、ベージュのキッチンカウンター) の写真

Simon Devitt Photograher
ダニーデンにあるコンテンポラリースタイルのおしゃれなキッチン (フラットパネル扉のキャビネット、黒いキャビネット、ステンレスカウンター、グレーのキッチンパネル、シルバーの調理設備、白い床、グレーのキッチンカウンター、一体型シンク、ステンレスのキッチンパネル) の写真
ダニーデンにあるコンテンポラリースタイルのおしゃれなキッチン (フラットパネル扉のキャビネット、黒いキャビネット、ステンレスカウンター、グレーのキッチンパネル、シルバーの調理設備、白い床、グレーのキッチンカウンター、一体型シンク、ステンレスのキッチンパネル) の写真
青い、ブラウンのキッチン (黒いキャビネット、フラットパネル扉のキャビネット、白い床) の写真
1