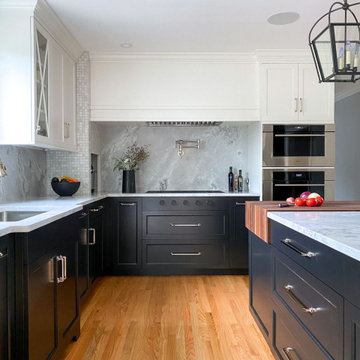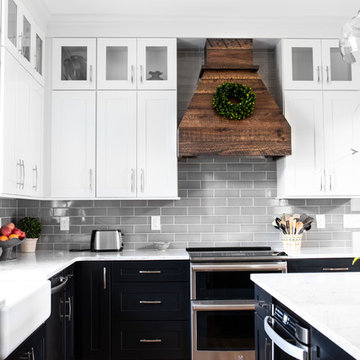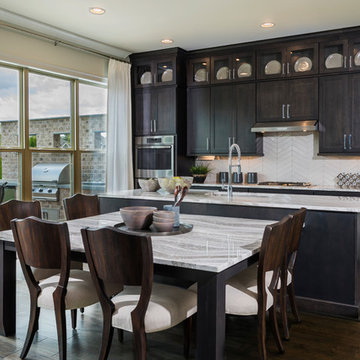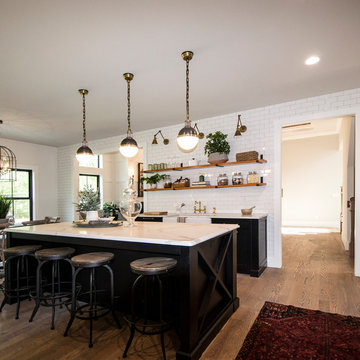キッチン (黒いキャビネット、全タイプのキャビネット扉、無垢フローリング) の写真
絞り込み:
資材コスト
並び替え:今日の人気順
写真 1〜20 枚目(全 6,181 枚)
1/4

他の地域にあるお手頃価格の中くらいなコンテンポラリースタイルのおしゃれなキッチン (シングルシンク、フラットパネル扉のキャビネット、黒いキャビネット、クオーツストーンカウンター、黒いキッチンパネル、磁器タイルのキッチンパネル、黒い調理設備、無垢フローリング、茶色い床、黒いキッチンカウンター) の写真

Landmark Photography
ミネアポリスにあるビーチスタイルのおしゃれなキッチン (アンダーカウンターシンク、シェーカースタイル扉のキャビネット、黒いキャビネット、無垢フローリング、白いキッチンカウンター) の写真
ミネアポリスにあるビーチスタイルのおしゃれなキッチン (アンダーカウンターシンク、シェーカースタイル扉のキャビネット、黒いキャビネット、無垢フローリング、白いキッチンカウンター) の写真

リヨンにあるコンテンポラリースタイルのおしゃれなキッチン (アンダーカウンターシンク、フラットパネル扉のキャビネット、黒いキャビネット、木材カウンター、マルチカラーのキッチンパネル、大理石のキッチンパネル、パネルと同色の調理設備、無垢フローリング、茶色い床、茶色いキッチンカウンター、表し梁) の写真

Modern Luxury Black, White, and Wood Kitchen By Darash design in Hartford Road - Austin, Texas home renovation project - featuring Dark and, Warm hues coming from the beautiful wood in this kitchen find balance with sleek no-handle flat panel matte Black kitchen cabinets, White Marble countertop for contrast. Glossy and Highly Reflective glass cabinets perfect storage to display your pretty dish collection in the kitchen. With stainless steel kitchen panel wall stacked oven and a stainless steel 6-burner stovetop. This open concept kitchen design Black, White and Wood color scheme flows from the kitchen island with wooden bar stools to all through out the living room lit up by the perfectly placed windows and sliding doors overlooking the nature in the perimeter of this Modern house, and the center of the great room --the dining area where the beautiful modern contemporary chandelier is placed in a lovely manner.

Kitchen design and remodel with black and white cabinetry, gray and white leathered quartzite countertop and slab backsplash, a marble niche, polished nickel fixtures and a butcher block walnut, Sub-Zero Wolf gas range top, stainless steel double oven, and refrigerator. Nearby fireplace has a newly designed mantel, tile surround and hearth, and painted to match black kitchen cabinetry.

Open concept kitchen with black and white shaker cabinets. The 48 inch Thermador refrigerator/freezer combo is built into the far wall. The Island was customized with shiplap accents surrounding the cabinets. The great room has a shiplap fireplace with a reclaimed wood mantle stained to match the flooring.

This stunning black ply kitchen with grey-finished ply worktop was such a gorgeous, modern addition to the open living area, being a bold but beautiful touch. New appliances were fitted throughout the kitchen, including a sleek induction hob. Open ply finish units and covered storage underneath works beautifully with the black of the other cabinetry, adding small storage space and a space to display treasured books and ornaments. The dining and living areas are visible from the kitchen, with the beautiful plants, wall art and pendant light working beautifully with the kitchen finishes. The reclaimed parquet wood flooring blocks were fitted in a herringbone design, adding a stunning warm touch to the space and replacing the previous lack of flooring in this area, exposed concrete being a reminder of the extension fitted some time ago. Dulux's Brilliant White paint was used to coat the walls and ceiling, being a lovely fresh backdrop for the various furnishings, wall art and plants to be styled in the living area.
Discover more at: https://absoluteprojectmanagement.com/portfolio/pete-miky-hackney/

ミラノにあるラグジュアリーな広いインダストリアルスタイルのおしゃれなキッチン (ドロップインシンク、フラットパネル扉のキャビネット、黒いキャビネット、コンクリートカウンター、メタリックのキッチンパネル、黒い調理設備、無垢フローリング、アイランドなし、茶色い床、黒いキッチンカウンター) の写真

An artful blend of styles inspired by our love contemporary and modern farmhouses, while honoring tradition and simplicity.
ミネアポリスにあるトランジショナルスタイルのおしゃれなキッチン (シングルシンク、フラットパネル扉のキャビネット、黒いキャビネット、クオーツストーンカウンター、白いキッチンパネル、磁器タイルのキッチンパネル、黒い調理設備、白いキッチンカウンター、無垢フローリング、茶色い床) の写真
ミネアポリスにあるトランジショナルスタイルのおしゃれなキッチン (シングルシンク、フラットパネル扉のキャビネット、黒いキャビネット、クオーツストーンカウンター、白いキッチンパネル、磁器タイルのキッチンパネル、黒い調理設備、白いキッチンカウンター、無垢フローリング、茶色い床) の写真

A two-tone black and white kitchen, done to perfection! We love the "updated traditional" vibe. The upper cabinets were painted in a custom white lacquer to match the existing trim, and the lower cabinets were painted in Benjamin Moore 2133-10 "Onyx". We also painted this shiplap accent wall in Ben Moore's "Onyx".

コロンバスにあるお手頃価格の小さなインダストリアルスタイルのおしゃれなキッチン (アンダーカウンターシンク、オープンシェルフ、黒いキャビネット、コンクリートカウンター、黒い調理設備、無垢フローリング、茶色い床、グレーのキッチンカウンター) の写真

雪窓湖の家|菊池ひろ建築設計室
撮影 辻岡利之
他の地域にあるモダンスタイルのおしゃれなキッチン (アンダーカウンターシンク、フラットパネル扉のキャビネット、黒いキャビネット、ステンレスカウンター、黒い調理設備、無垢フローリング、ベージュの床、グレーのキッチンカウンター) の写真
他の地域にあるモダンスタイルのおしゃれなキッチン (アンダーカウンターシンク、フラットパネル扉のキャビネット、黒いキャビネット、ステンレスカウンター、黒い調理設備、無垢フローリング、ベージュの床、グレーのキッチンカウンター) の写真

ボルドーにあるコンテンポラリースタイルのおしゃれなキッチン (ドロップインシンク、フラットパネル扉のキャビネット、黒いキャビネット、木材カウンター、白いキッチンパネル、サブウェイタイルのキッチンパネル、シルバーの調理設備、無垢フローリング、茶色い床、ベージュのキッチンカウンター) の写真

This bright and beautiful modern farmhouse kitchen incorporates a beautiful custom made wood hood with white upper cabinets and a dramatic black base cabinet from Kraftmaid.

This modern farmhouse located outside of Spokane, Washington, creates a prominent focal point among the landscape of rolling plains. The composition of the home is dominated by three steep gable rooflines linked together by a central spine. This unique design evokes a sense of expansion and contraction from one space to the next. Vertical cedar siding, poured concrete, and zinc gray metal elements clad the modern farmhouse, which, combined with a shop that has the aesthetic of a weathered barn, creates a sense of modernity that remains rooted to the surrounding environment.
The Glo double pane A5 Series windows and doors were selected for the project because of their sleek, modern aesthetic and advanced thermal technology over traditional aluminum windows. High performance spacers, low iron glass, larger continuous thermal breaks, and multiple air seals allows the A5 Series to deliver high performance values and cost effective durability while remaining a sophisticated and stylish design choice. Strategically placed operable windows paired with large expanses of fixed picture windows provide natural ventilation and a visual connection to the outdoors.

Joan Bracco
パリにある高級な巨大なコンテンポラリースタイルのおしゃれなキッチン (黒いキャビネット、大理石カウンター、大理石のキッチンパネル、フラットパネル扉のキャビネット、グレーのキッチンパネル、無垢フローリング、アイランドなし、茶色い床、グレーのキッチンカウンター) の写真
パリにある高級な巨大なコンテンポラリースタイルのおしゃれなキッチン (黒いキャビネット、大理石カウンター、大理石のキッチンパネル、フラットパネル扉のキャビネット、グレーのキッチンパネル、無垢フローリング、アイランドなし、茶色い床、グレーのキッチンカウンター) の写真

Gourmet Kitchen with Extended Island - Hatteras Model
アトランタにあるトランジショナルスタイルのおしゃれなキッチン (シルバーの調理設備、アンダーカウンターシンク、シェーカースタイル扉のキャビネット、黒いキャビネット、白いキッチンパネル、無垢フローリング、茶色い床、グレーのキッチンカウンター) の写真
アトランタにあるトランジショナルスタイルのおしゃれなキッチン (シルバーの調理設備、アンダーカウンターシンク、シェーカースタイル扉のキャビネット、黒いキャビネット、白いキッチンパネル、無垢フローリング、茶色い床、グレーのキッチンカウンター) の写真

Offene, schwarze Küche mit großer Kochinsel.
ニュルンベルクにある広いコンテンポラリースタイルのおしゃれなキッチン (ドロップインシンク、フラットパネル扉のキャビネット、黒いキャビネット、茶色いキッチンパネル、木材のキッチンパネル、黒い調理設備、無垢フローリング、茶色い床、黒いキッチンカウンター) の写真
ニュルンベルクにある広いコンテンポラリースタイルのおしゃれなキッチン (ドロップインシンク、フラットパネル扉のキャビネット、黒いキャビネット、茶色いキッチンパネル、木材のキッチンパネル、黒い調理設備、無垢フローリング、茶色い床、黒いキッチンカウンター) の写真

Bar - Plateau en chêne massif huilé.
Caisson en panneaux stratifiés Egger Monochrome blanc.
LED intégrées.
Placards - MDF laqué noir satiné
Crédits - Arthur Enard.

セントルイスにある高級な広いカントリー風のおしゃれなキッチン (シェーカースタイル扉のキャビネット、クオーツストーンカウンター、白いキッチンパネル、サブウェイタイルのキッチンパネル、シルバーの調理設備、無垢フローリング、茶色い床、白いキッチンカウンター、アンダーカウンターシンク、黒いキャビネット) の写真
キッチン (黒いキャビネット、全タイプのキャビネット扉、無垢フローリング) の写真
1