マルチアイランドキッチン (黒いキャビネット、ターコイズのキャビネット、インセット扉のキャビネット、フラットパネル扉のキャビネット) の写真
絞り込み:
資材コスト
並び替え:今日の人気順
写真 1〜20 枚目(全 711 枚)

オレンジカウンティにある高級な中くらいなコンテンポラリースタイルのおしゃれなキッチン (アンダーカウンターシンク、フラットパネル扉のキャビネット、珪岩カウンター、黒いキッチンパネル、石タイルのキッチンパネル、パネルと同色の調理設備、セメントタイルの床、グレーの床、黒いキャビネット、グレーのキッチンカウンター、窓) の写真

This Beautiful Multi-Story Modern Farmhouse Features a Master On The Main & A Split-Bedroom Layout • 5 Bedrooms • 4 Full Bathrooms • 1 Powder Room • 3 Car Garage • Vaulted Ceilings • Den • Large Bonus Room w/ Wet Bar • 2 Laundry Rooms • So Much More!

ボルチモアにあるラグジュアリーな巨大なコンテンポラリースタイルのおしゃれなキッチン (ステンレスカウンター、フラットパネル扉のキャビネット、黒いキャビネット、シルバーの調理設備、コンクリートの床、トリプルシンク、メタリックのキッチンパネル、グレーの床、黒いキッチンカウンター) の写真
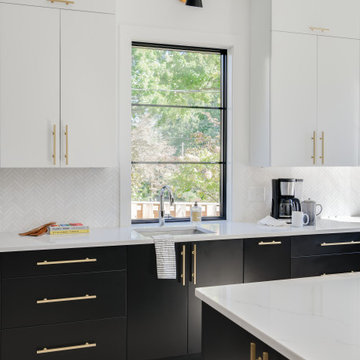
This bold black and white modern kitchen is a workhorse! Double islands fill the grand space with loads of storage and counter surface for food preparation and entertaining. A mix of black lower cabinets with white upper cabinetry is softened with beautiful brass hardware and lighting. A marble herringbone tile lends organic texture and walnut accents warm the space.

Luxury Kitchen renovation removing wall between kitchen and living room creating the space for 2 islands with luxury porcelain panda material and black leathered stone. Francois and Co Vent hood is the focal point.

Insel Modell Aprile mit Arbeitsplatte aus Edelstahl und Fronten in Ecolak black. Hochwand aus Edelstahl Griff Grip.
Domenico Mori fliesen
ハンブルクにあるラグジュアリーな広いモダンスタイルのおしゃれなキッチン (黒い床、フラットパネル扉のキャビネット、黒いキャビネット、黒いキッチンパネル、シルバーの調理設備、黒いキッチンカウンター) の写真
ハンブルクにあるラグジュアリーな広いモダンスタイルのおしゃれなキッチン (黒い床、フラットパネル扉のキャビネット、黒いキャビネット、黒いキッチンパネル、シルバーの調理設備、黒いキッチンカウンター) の写真

Our clients and their three teenage kids had outgrown the footprint of their existing home and felt they needed some space to spread out. They came in with a couple of sets of drawings from different architects that were not quite what they were looking for, so we set out to really listen and try to provide a design that would meet their objectives given what the space could offer.
We started by agreeing that a bump out was the best way to go and then decided on the size and the floor plan locations of the mudroom, powder room and butler pantry which were all part of the project. We also planned for an eat-in banquette that is neatly tucked into the corner and surrounded by windows providing a lovely spot for daily meals.
The kitchen itself is L-shaped with the refrigerator and range along one wall, and the new sink along the exterior wall with a large window overlooking the backyard. A large island, with seating for five, houses a prep sink and microwave. A new opening space between the kitchen and dining room includes a butler pantry/bar in one section and a large kitchen pantry in the other. Through the door to the left of the main sink is access to the new mudroom and powder room and existing attached garage.
White inset cabinets, quartzite countertops, subway tile and nickel accents provide a traditional feel. The gray island is a needed contrast to the dark wood flooring. Last but not least, professional appliances provide the tools of the trade needed to make this one hardworking kitchen.
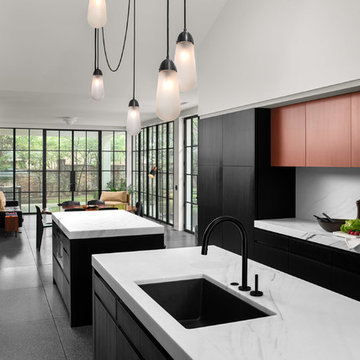
Double height ceiling over the kitchen area bring in daylight that spills through the open plan space. A sitting area or conservatory looks out to a garden and pool through floor to ceiling steel windows. The refrigerator/freezer appliances and secretary are thoughtfully hidden in the built-in cabinets. Light fixture is custom manufactured.
Morgan Nowland Photography
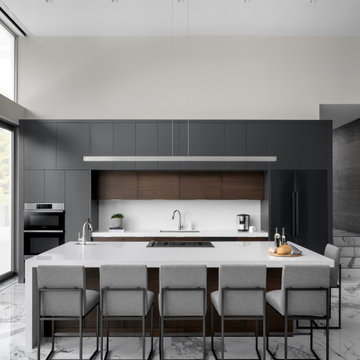
This home is breathtaking! The owners have poured themselves into the fully custom design of their property, ensuring it is truly their dream space - a modern retreat founded on the melding of cool and warm tones, the alluring charm of natural materials, and the refreshing calm of streamlined design. In the kitchen, note the endless flow through the marble floors, floor-to-ceiling windows, waterfall countertop, and smooth slab cabinet doors. The minimalist style in this kitchen is contrasted by the grandeur of its sheer size, and this ultra-modern home, though cool and neutral, holds the potential for many warm evenings with lots of company.

Kitchen opening through to butlers pantry. Recycled timber benchtop to island, stainless steel bench to centre sink area and black laminate bench to rear.
Photo: Lara Masselos
Partial house Staging: Baxter Macintosh

ヒューストンにある高級な中くらいなモダンスタイルのおしゃれなキッチン (アンダーカウンターシンク、フラットパネル扉のキャビネット、黒いキャビネット、ソープストーンカウンター、黒いキッチンパネル、石スラブのキッチンパネル、パネルと同色の調理設備、濃色無垢フローリング、黒い床、黒いキッチンカウンター) の写真
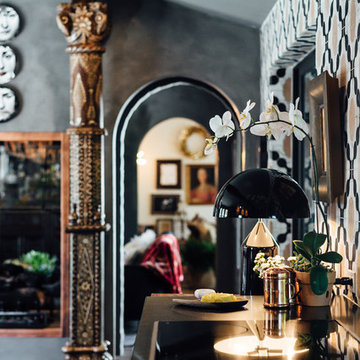
Kerri Fukui
ソルトレイクシティにある高級な中くらいなエクレクティックスタイルのおしゃれなキッチン (ドロップインシンク、フラットパネル扉のキャビネット、黒いキャビネット、大理石カウンター、マルチカラーのキッチンパネル、石タイルのキッチンパネル、パネルと同色の調理設備、濃色無垢フローリング) の写真
ソルトレイクシティにある高級な中くらいなエクレクティックスタイルのおしゃれなキッチン (ドロップインシンク、フラットパネル扉のキャビネット、黒いキャビネット、大理石カウンター、マルチカラーのキッチンパネル、石タイルのキッチンパネル、パネルと同色の調理設備、濃色無垢フローリング) の写真
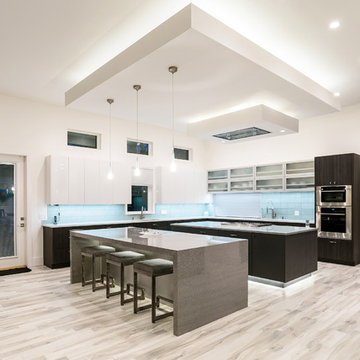
Jeff Westcott Photography
ジャクソンビルにある中くらいなコンテンポラリースタイルのおしゃれなキッチン (アンダーカウンターシンク、フラットパネル扉のキャビネット、黒いキャビネット、青いキッチンパネル、シルバーの調理設備、淡色無垢フローリング) の写真
ジャクソンビルにある中くらいなコンテンポラリースタイルのおしゃれなキッチン (アンダーカウンターシンク、フラットパネル扉のキャビネット、黒いキャビネット、青いキッチンパネル、シルバーの調理設備、淡色無垢フローリング) の写真
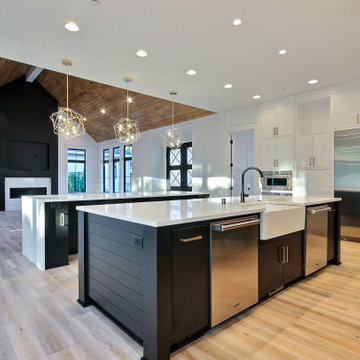
This Beautiful Multi-Story Modern Farmhouse Features a Master On The Main & A Split-Bedroom Layout • 5 Bedrooms • 4 Full Bathrooms • 1 Powder Room • 3 Car Garage • Vaulted Ceilings • Den • Large Bonus Room w/ Wet Bar • 2 Laundry Rooms • So Much More!
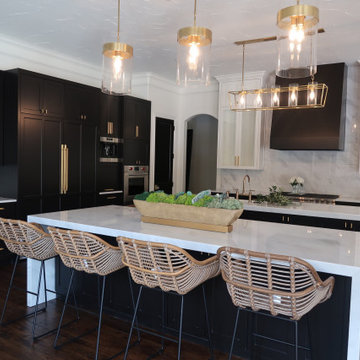
ダラスにある広いトランジショナルスタイルのおしゃれなキッチン (エプロンフロントシンク、フラットパネル扉のキャビネット、黒いキャビネット、大理石カウンター、白いキッチンパネル、大理石のキッチンパネル、シルバーの調理設備、無垢フローリング、茶色い床、白いキッチンカウンター) の写真
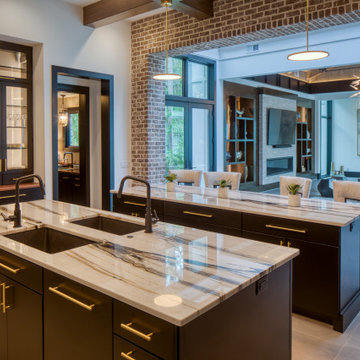
他の地域にあるラグジュアリーな巨大なコンテンポラリースタイルのおしゃれなキッチン (アンダーカウンターシンク、フラットパネル扉のキャビネット、黒いキャビネット、ベージュキッチンパネル、パネルと同色の調理設備、セラミックタイルの床、グレーの床、表し梁) の写真
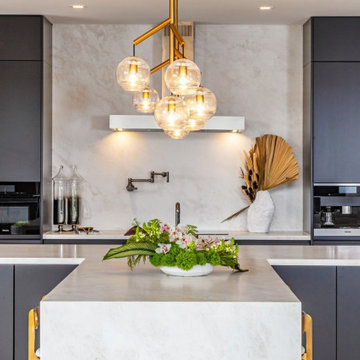
Bundy Drive Brentwood, Los Angeles luxury home modern kitchen. Photo by Simon Berlyn.
ロサンゼルスにある中くらいなモダンスタイルのおしゃれなキッチン (インセット扉のキャビネット、黒いキャビネット、白いキッチンパネル、大理石のキッチンパネル、黒い調理設備、白いキッチンカウンター) の写真
ロサンゼルスにある中くらいなモダンスタイルのおしゃれなキッチン (インセット扉のキャビネット、黒いキャビネット、白いキッチンパネル、大理石のキッチンパネル、黒い調理設備、白いキッチンカウンター) の写真
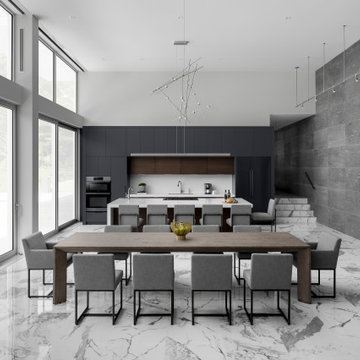
This home is breathtaking! The owners have poured themselves into the fully custom design of their property, ensuring it is truly their dream space - a modern retreat founded on the melding of cool and warm tones, the alluring charm of natural materials, and the refreshing calm of streamlined design. In the kitchen, note the endless flow through the marble floors, floor-to-ceiling windows, waterfall countertop, and smooth slab cabinet doors. The minimalist style in this kitchen is contrasted by the grandeur of its sheer size, and this ultra-modern home, though cool and neutral, holds the potential for many warm evenings with lots of company.
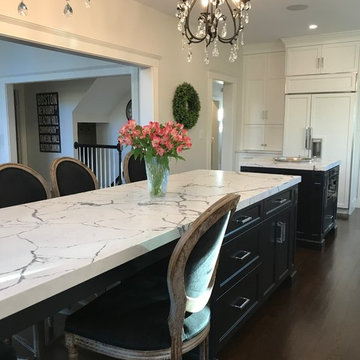
This Tuxedo Kitchen is the inspiration of our staff designer, Kathleen Anthony, when she recently designed and remodeled her very own dream kitchen. Both function and elegance come together in this black and white custom kitchen design. Her home is transformed by widening the doorway connecting the living room and kitchen space for maximum entertaining. The beautiful glass crystal and rustic elements in the chandelier complement the cabinetry as do the roman shade, the beaded hardware, kitchen stools and other accessories. The marble and silver mirror tile backsplash pairs well with the quartz countertop. Beauty meets function with select storage features including the appliance garage, spice pull-outs, and divider tray storage areas. Two islands allow for seating on one end and prep on the smaller island including a microwave drawer. The home decor from the living room tie into the theme softening the space while displaying pops of color.
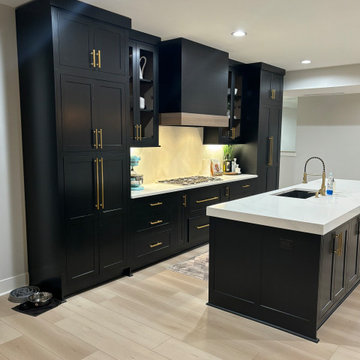
This contemporary kitchen includes many of the newest features showcased in kitchens around the country. Double islands, metal doors and hidden pantries are just a few of the items that make this kitchen unique.
マルチアイランドキッチン (黒いキャビネット、ターコイズのキャビネット、インセット扉のキャビネット、フラットパネル扉のキャビネット) の写真
1