キッチン (黒いキャビネット、ピンクのキャビネット、ピンクの床、赤い床) の写真
絞り込み:
資材コスト
並び替え:今日の人気順
写真 1〜20 枚目(全 86 枚)
1/5
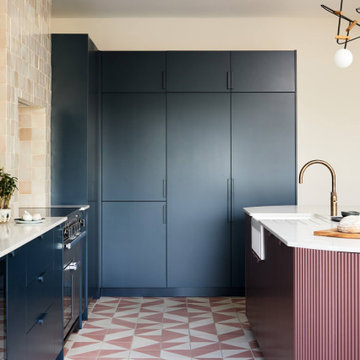
Bespoke kitchen design - pill shaped fluted island with ink blue wall cabinetry. Zellige tiles clad the shelves and chimney breast, paired with patterned encaustic floor tiles.

Another 2018 example of Black Fenix NTM © being used to great effect for this extensive whole house renovation! For this renovation in Mount Lawley a combination of white laminate, walnut effect laminate and black Fenix © were used to create contrast and drama in the kitchen area.
Arrital's walnut effect laminate has been a popular door finish this year! It is very competitively priced and has come up beautifully on all the projects it has featured. The walnut colour assists to soften an area when used in the same space as black Fenix ©. To further soften this kitchen area, Caesarstone's rugged concrete was used on the breakfast bar providing a gray backdrop for the rest of the kitchen.
Retreat Design provided the cabinetry for all areas of this whole house renovation, including study nooks and an outdoor BBQ area. The cabinetry pricing was kept competitive through the use of white laminate cabinetry coupled with feature cabinetry to higher specification in areas such as the kitchen.

A small and dysfunctional kitchen was replaced with a luxury modern kitchen in 3 zones - cook zone, social zone, relax zone. By removing walls, the space opened up to allow a serious cook zone and a social zone with expansive pantry, tea/coffee station and snack prep area. Adjacent is the relax zone which flows to a formal dining area and more living space via french doors.

Due to the property being a small single storey cottage, the customers wanted to make the most of the views from the rear of the property and create a feeling of space whilst cooking. The customers are keen cooks and spend a lot of their time in the kitchen space, so didn’t want to be stuck in a small room at the front of the house, which is where the kitchen was originally situated. They wanted to include a pantry and incorporate open shelving with minimal wall units, and were looking for a colour palette with a bit of interest rather than just light beige/creams.

Alfredo Brandt
パリにある高級な広いインダストリアルスタイルのおしゃれなキッチン (落し込みパネル扉のキャビネット、黒いキャビネット、ベージュキッチンパネル、モザイクタイルのキッチンパネル、黒い調理設備、アイランドなし、黒いキッチンカウンター、アンダーカウンターシンク、セメントタイルの床、ピンクの床) の写真
パリにある高級な広いインダストリアルスタイルのおしゃれなキッチン (落し込みパネル扉のキャビネット、黒いキャビネット、ベージュキッチンパネル、モザイクタイルのキッチンパネル、黒い調理設備、アイランドなし、黒いキッチンカウンター、アンダーカウンターシンク、セメントタイルの床、ピンクの床) の写真
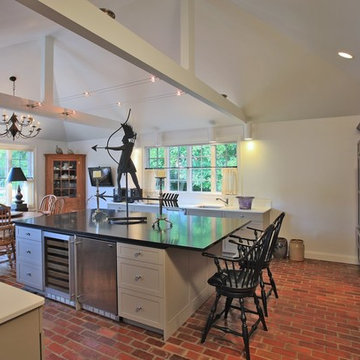
ボルチモアにあるお手頃価格の広いトラディショナルスタイルのおしゃれなキッチン (アンダーカウンターシンク、シェーカースタイル扉のキャビネット、黒いキャビネット、クオーツストーンカウンター、シルバーの調理設備、レンガの床、赤い床) の写真

Shaker kitchen style and soft pink walls in the utility room
バッキンガムシャーにあるトランジショナルスタイルのおしゃれなキッチン (シェーカースタイル扉のキャビネット、ピンクのキャビネット、人工大理石カウンター、ピンクのキッチンパネル、セラミックタイルのキッチンパネル、白い調理設備、セラミックタイルの床、ピンクの床、白いキッチンカウンター、アンダーカウンターシンク) の写真
バッキンガムシャーにあるトランジショナルスタイルのおしゃれなキッチン (シェーカースタイル扉のキャビネット、ピンクのキャビネット、人工大理石カウンター、ピンクのキッチンパネル、セラミックタイルのキッチンパネル、白い調理設備、セラミックタイルの床、ピンクの床、白いキッチンカウンター、アンダーカウンターシンク) の写真
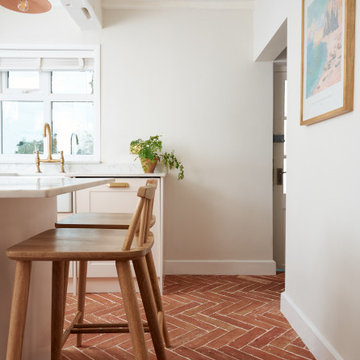
他の地域にあるおしゃれなアイランドキッチン (シェーカースタイル扉のキャビネット、ピンクのキャビネット、パネルと同色の調理設備、テラコッタタイルの床、赤い床、白いキッチンカウンター) の写真
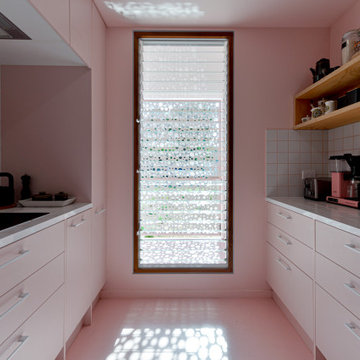
Kitchen
サンシャインコーストにある低価格の小さなモダンスタイルのおしゃれなキッチン (ドロップインシンク、フラットパネル扉のキャビネット、ピンクのキャビネット、タイルカウンター、白いキッチンパネル、セラミックタイルのキッチンパネル、黒い調理設備、コンクリートの床、アイランドなし、ピンクの床、白いキッチンカウンター) の写真
サンシャインコーストにある低価格の小さなモダンスタイルのおしゃれなキッチン (ドロップインシンク、フラットパネル扉のキャビネット、ピンクのキャビネット、タイルカウンター、白いキッチンパネル、セラミックタイルのキッチンパネル、黒い調理設備、コンクリートの床、アイランドなし、ピンクの床、白いキッチンカウンター) の写真
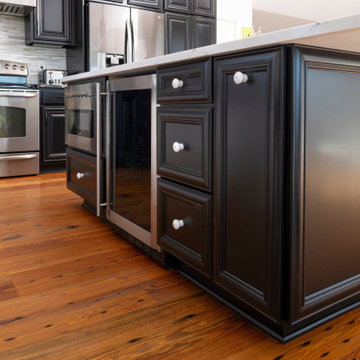
The floor and beams are Goodwin’s LEGACY (building reclaimed) CHARACTER & NAILY grades in a 4/6/8 mix (3-1/4”, 5-1-/4”, 7”). Attributes include nail holes and nail staining, more frequent and larger knots, and some face checks that help tell the story of the industrial era wood.
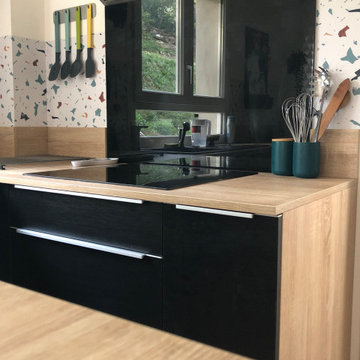
Une cuisine totalement repensée.
une ouverture sur l'entrée à été condamnée pour pouvoir bénéficier de plus de rangement. Un petit ilot central avec des rangements vient meubler l'espace et offrir un plan de travail supplémentaire.
Les matériaux choisis en font une cuisine intemporelle et dont on ne se lasse pas.
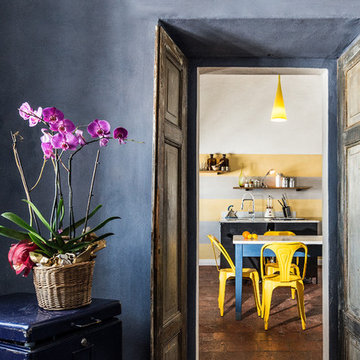
Ph: Paolo Allasia
他の地域にある広いエクレクティックスタイルのおしゃれなアイランドキッチン (アンダーカウンターシンク、黒いキャビネット、大理石カウンター、テラコッタタイルの床、赤い床、白いキッチンカウンター) の写真
他の地域にある広いエクレクティックスタイルのおしゃれなアイランドキッチン (アンダーカウンターシンク、黒いキャビネット、大理石カウンター、テラコッタタイルの床、赤い床、白いキッチンカウンター) の写真
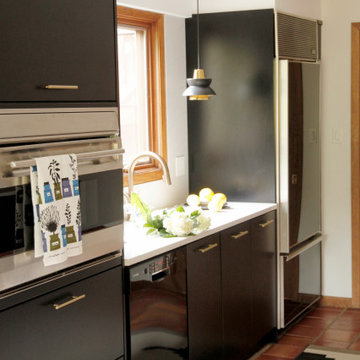
シカゴにある中くらいなミッドセンチュリースタイルのおしゃれなキッチン (アンダーカウンターシンク、フラットパネル扉のキャビネット、黒いキャビネット、クオーツストーンカウンター、白いキッチンパネル、クオーツストーンのキッチンパネル、黒い調理設備、テラコッタタイルの床、赤い床、白いキッチンカウンター) の写真
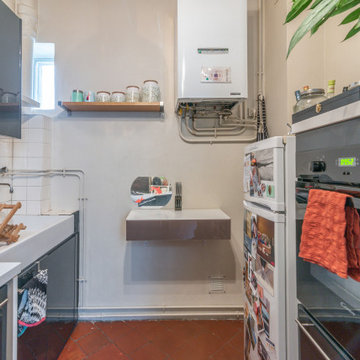
リヨンにある小さなモダンスタイルのおしゃれなコの字型キッチン (シングルシンク、黒いキャビネット、ラミネートカウンター、ベージュキッチンパネル、セラミックタイルのキッチンパネル、黒い調理設備、テラコッタタイルの床、赤い床、白いキッチンカウンター) の写真
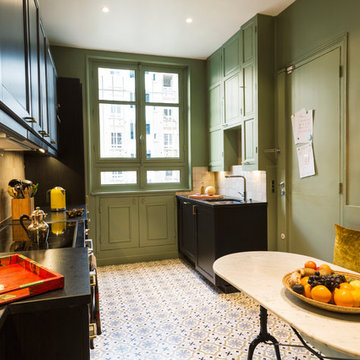
Alfredo Brandt
パリにある高級な広いインダストリアルスタイルのおしゃれなキッチン (アンダーカウンターシンク、セメントタイルの床、落し込みパネル扉のキャビネット、黒いキャビネット、ベージュキッチンパネル、モザイクタイルのキッチンパネル、黒い調理設備、アイランドなし、ピンクの床、黒いキッチンカウンター) の写真
パリにある高級な広いインダストリアルスタイルのおしゃれなキッチン (アンダーカウンターシンク、セメントタイルの床、落し込みパネル扉のキャビネット、黒いキャビネット、ベージュキッチンパネル、モザイクタイルのキッチンパネル、黒い調理設備、アイランドなし、ピンクの床、黒いキッチンカウンター) の写真
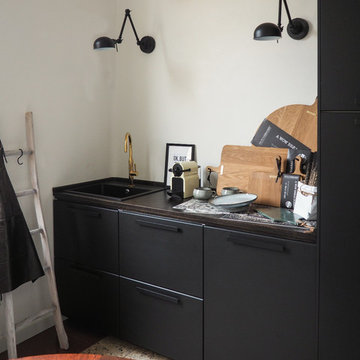
La cucina è compatta, in un total black opaco che ben si abbina al piano su disegno in legno posato a spina e al rubinetto in ottone. Dettaglio informale la scaletta per i grembiuli e i canovacci.
Pareti bianche e pavimento in graniglia originale completano l'ambiente.
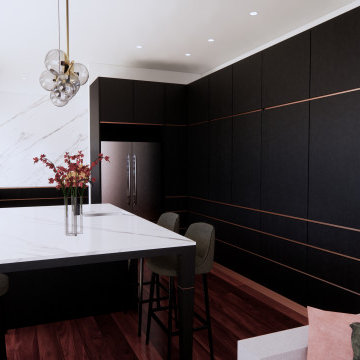
A small and dysfunctional kitchen was replaced with a luxury modern kitchen in 3 zones - cook zone, social zone, relax zone. By removing walls, the space opened up to allow a serious cook zone and a social zone with expansive pantry, tea/coffee station and snack prep area. Adjacent is the relax zone which flows to a formal dining area and more living space via french doors.
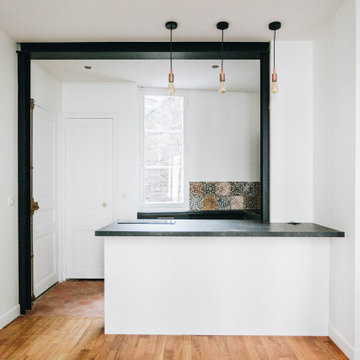
cuisine ouverte, dépose mur porteur, tomette, parquet, suspension, cuisine HOUDAN, robinetterie noir, poignée cuivré, brique de verre
パリにある高級な小さなコンテンポラリースタイルのおしゃれなキッチン (アンダーカウンターシンク、インセット扉のキャビネット、黒いキャビネット、ラミネートカウンター、マルチカラーのキッチンパネル、セラミックタイルのキッチンパネル、パネルと同色の調理設備、セメントタイルの床、赤い床、黒いキッチンカウンター) の写真
パリにある高級な小さなコンテンポラリースタイルのおしゃれなキッチン (アンダーカウンターシンク、インセット扉のキャビネット、黒いキャビネット、ラミネートカウンター、マルチカラーのキッチンパネル、セラミックタイルのキッチンパネル、パネルと同色の調理設備、セメントタイルの床、赤い床、黒いキッチンカウンター) の写真
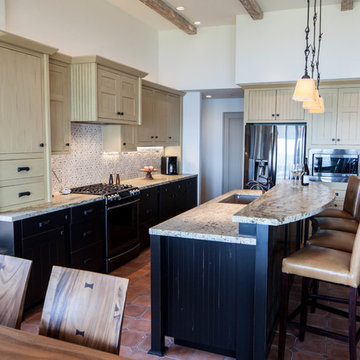
サンルイスオビスポにある高級な中くらいなエクレクティックスタイルのおしゃれなキッチン (アンダーカウンターシンク、インセット扉のキャビネット、黒いキャビネット、御影石カウンター、ベージュキッチンパネル、テラコッタタイルのキッチンパネル、シルバーの調理設備、テラコッタタイルの床、赤い床、ベージュのキッチンカウンター) の写真
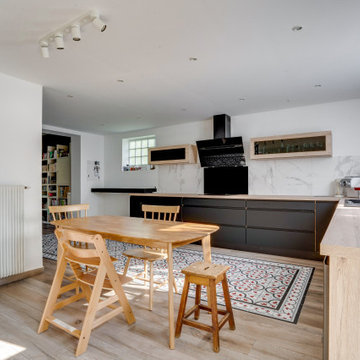
Cuisine ouverte délimitée par une cloison de séparation ajourée noire. Le sol est animé par un carrelage imitation carreaux de ciment. Cela donne une dynamique à la cuisine, il est associé à un carrelage imitation bois qui donne un aspect brut.
キッチン (黒いキャビネット、ピンクのキャビネット、ピンクの床、赤い床) の写真
1