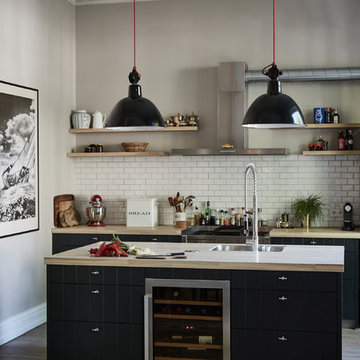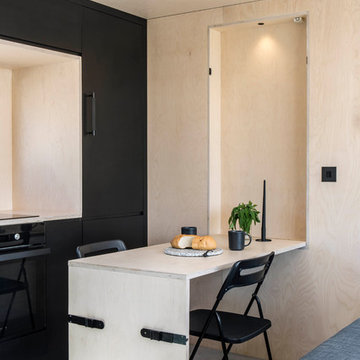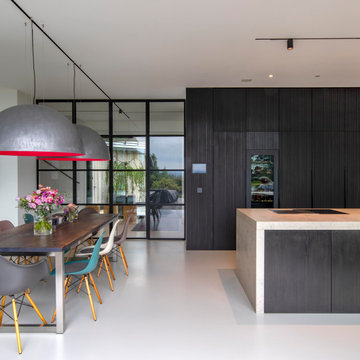キッチン (黒いキャビネット、オレンジのキャビネット、ステンレスキャビネット、ベージュのキッチンカウンター) の写真
絞り込み:
資材コスト
並び替え:今日の人気順
写真 1〜20 枚目(全 1,235 枚)
1/5

Nos clients, une famille avec 3 enfants, ont fait l'achat d'un bien de 124 m² dans l'Ouest Parisien. Ils souhaitaient adapter à leur goût leur nouvel appartement. Pour cela, ils ont fait appel à @advstudio_ai et notre agence.
L'objectif était de créer un intérieur au look urbain, dynamique, coloré. Chaque pièce possède sa palette de couleurs. Ainsi dans le couloir, on est accueilli par une entrée bleue Yves Klein et des étagères déstructurées sur mesure. Les chambres sont tantôt bleu doux ou intense ou encore vert d'eau. La SDB, elle, arbore un côté plus minimaliste avec sa palette de gris, noirs et blancs.
La pièce de vie, espace majeur du projet, possède plusieurs facettes. Elle est à la fois une cuisine, une salle TV, un petit salon ou encore une salle à manger. Conformément au fil rouge directeur du projet, chaque coin possède sa propre identité mais se marie à merveille avec l'ensemble.
Ce projet a bénéficié de quelques ajustements sur mesure : le mur de brique et le hamac qui donnent un côté urbain atypique au coin TV ; les bureaux, la bibliothèque et la mezzanine qui ont permis de créer des rangements élégants, adaptés à l'espace.

Кухня в лофт стиле, с островом. Фасады из массива и крашенного мдф, на металлических рамах. Использованы элементы закаленного армированного стекла и сетки.

Stanislas Ledoux © 2019 Houzz
ボルドーにあるカントリー風のおしゃれなキッチン (エプロンフロントシンク、フラットパネル扉のキャビネット、黒いキャビネット、木材カウンター、パネルと同色の調理設備、コンクリートの床、グレーの床、ベージュのキッチンカウンター) の写真
ボルドーにあるカントリー風のおしゃれなキッチン (エプロンフロントシンク、フラットパネル扉のキャビネット、黒いキャビネット、木材カウンター、パネルと同色の調理設備、コンクリートの床、グレーの床、ベージュのキッチンカウンター) の写真

Pour ce projet le propriétaire m'a donné carte blanche pour la décoration. J
J'ai voulu faire de cet endroit un lieu où l'on se sent comme dans un cocon.
Je voulais que les occupants oublient qu'ils sont en ville, c'est pourquoi j'ai utilisé une peinture vert foncé pour les murs et matières naturelles.
J'ai choisi des produits de qualité, j'ai fait réalisé la table et les chaises par un fabricant français.
La cuisine a été réalisé par le menuisier avec qui je travaille.
Le papier peint est également de fabrication française.
Le mobilier a été acheté chez un commerçant local.
Le propriétaire est très content du résultat, il n'en revient pas du changement opéré.

ハンブルクにあるラグジュアリーなコンテンポラリースタイルのおしゃれなアイランドキッチン (ダブルシンク、レイズドパネル扉のキャビネット、黒いキャビネット、木材カウンター、白いキッチンパネル、セラミックタイルのキッチンパネル、グレーの床、ベージュのキッチンカウンター) の写真

Lucy Walters Photography
オックスフォードシャーにある北欧スタイルのおしゃれなペニンシュラキッチン (フラットパネル扉のキャビネット、黒いキャビネット、ベージュキッチンパネル、木材のキッチンパネル、黒い調理設備、コンクリートの床、グレーの床、ベージュのキッチンカウンター) の写真
オックスフォードシャーにある北欧スタイルのおしゃれなペニンシュラキッチン (フラットパネル扉のキャビネット、黒いキャビネット、ベージュキッチンパネル、木材のキッチンパネル、黒い調理設備、コンクリートの床、グレーの床、ベージュのキッチンカウンター) の写真

パリにある北欧スタイルのおしゃれなキッチン (シングルシンク、落し込みパネル扉のキャビネット、黒いキャビネット、木材カウンター、白いキッチンパネル、黒い調理設備、アイランドなし、グレーの床、ベージュのキッチンカウンター) の写真

Modern linear kitchen is lit by natural light coming in via a clerestory window above the cabinetry.
オースティンにある高級な広いコンテンポラリースタイルのおしゃれなキッチン (フラットパネル扉のキャビネット、クオーツストーンカウンター、シルバーの調理設備、無垢フローリング、黒いキャビネット、茶色い床、ドロップインシンク、白いキッチンパネル、セラミックタイルのキッチンパネル、ベージュのキッチンカウンター) の写真
オースティンにある高級な広いコンテンポラリースタイルのおしゃれなキッチン (フラットパネル扉のキャビネット、クオーツストーンカウンター、シルバーの調理設備、無垢フローリング、黒いキャビネット、茶色い床、ドロップインシンク、白いキッチンパネル、セラミックタイルのキッチンパネル、ベージュのキッチンカウンター) の写真

Simon Taylor Furniture was commissioned to design a contemporary kitchen and dining space in a Grade II listed Georgian property in Berkshire. Formerly a stately home dating back to 1800, the property had been previously converted into luxury apartments. The owners, a couple with three children, live in the ground floor flat, which has retained its original features throughout.
When the property was originally converted, the ground floor drawing room salon had been reconfigured to become the kitchen and the owners wanted to use the same enclosed space, but to bring the look of the room completely up to date as a new contemporary kitchen diner. In direct contrast to the ornate cornicing in the original ceiling, the owners also wanted the new space to have a state of the art industrial style, reminiscent of a professional restaurant kitchen.
The challenge for Simon Taylor Furniture was to create a truly sleek kitchen design whilst softening the look of the overall space to both complement the older aspects of the room and to be a comfortable family dining area. For this, they combined three essential materials: brushed stainless steel and glass with stained ask for the accents and also the main dining area.
Simon Taylor Furniture designed and manufactured all the tall kitchen cabinetry that houses dry goods and integrated cooling models including an wine climate cabinet, all with brushed stainless steel fronts and handles with either steel or glass-fronted top boxes. To keep the perfect perspective with the four metre high ceiling, these were designed as three metre structures and are all top lit with LED lighting. Overhead cabinets are also brushed steel with glass fronts and all feature LED strip lighting within the interiors. LED spotlighting is used at the base of the overhead cupboards above both the sink and cooking runs. Base units all feature steel fronted doors and drawers, and all have stainless steel handles as well.
Between two original floor to ceiling windows to the left of the room is a specially built tall steel double door dresser cabinet with pocket doors at the central section that fold back into recesses to reveal a fully stocked bar and a concealed flatscreen TV. At the centre of the room is a long steel island with a Topus Concrete worktop by Caesarstone; a work surface with a double pencil edge that is featured throughout the kitchen. The island is attached to L-shaped bench seating with pilasters in stained ash for the dining area to complement a bespoke freestanding stained ash dining table, also designed and made by Simon Taylor Furniture.
Along the industrial style cooking run, surrounded by stained ash undercounter base cabinets are a range of cooking appliances by Gaggenau. These include a 40cm domino gas hob and a further 40cm domino gas wok which surround a 60cm induction hob with a downdraft extractors. To the left of the surface cooking area is a tall bank of two 76cm Vario ovens in stainless steel and glass. An additional integrated microwave with matching glass-fronted warming drawer by Miele is installed under counter within the island run.
Facing the door from the hallway and positioned centrally between the tall steel cabinets is the sink run featuring a stainless steel undermount sink by 1810 Company and a tap by Grohe with an integrated dishwasher by Miele in the units beneath. Directly above is an antique mirror splashback beneath to reflect the natural light in the room, and above that is a stained ash overhead cupboard to accommodate all glasses and stemware. This features four stained glass panels designed by Simon Taylor Furniture, which are inspired by the works of Louis Comfort Tiffany from the Art Nouveau period. The owners wanted the stunning panels to be a feature of the room when they are backlit at night.

Original 1980's kitchen. Repainted cabinets, new hardware, new window treatments, new cabinet hardware, newly painted walls.
ロサンゼルスにあるお手頃価格の中くらいなトラディショナルスタイルのおしゃれなキッチン (アンダーカウンターシンク、レイズドパネル扉のキャビネット、黒いキャビネット、御影石カウンター、白いキッチンパネル、セラミックタイルのキッチンパネル、シルバーの調理設備、トラバーチンの床、ベージュの床、ベージュのキッチンカウンター) の写真
ロサンゼルスにあるお手頃価格の中くらいなトラディショナルスタイルのおしゃれなキッチン (アンダーカウンターシンク、レイズドパネル扉のキャビネット、黒いキャビネット、御影石カウンター、白いキッチンパネル、セラミックタイルのキッチンパネル、シルバーの調理設備、トラバーチンの床、ベージュの床、ベージュのキッチンカウンター) の写真

Jours & Nuits © 2018 Houzz
モンペリエにある北欧スタイルのおしゃれなキッチン (エプロンフロントシンク、落し込みパネル扉のキャビネット、黒いキャビネット、木材カウンター、白いキッチンパネル、サブウェイタイルのキッチンパネル、シルバーの調理設備、マルチカラーの床、ベージュのキッチンカウンター) の写真
モンペリエにある北欧スタイルのおしゃれなキッチン (エプロンフロントシンク、落し込みパネル扉のキャビネット、黒いキャビネット、木材カウンター、白いキッチンパネル、サブウェイタイルのキッチンパネル、シルバーの調理設備、マルチカラーの床、ベージュのキッチンカウンター) の写真

This dark kitchen complements the stainless steel centerpiece of this kitchen: the ProS island range hood. We love the granite countertops which really pop, contrasted with the black cabinets. The plants are a nice touch to give this kitchen an earthy vibe.

Зона кухни-гостиной.
モスクワにあるラグジュアリーな巨大なコンテンポラリースタイルのおしゃれなキッチン (アンダーカウンターシンク、フラットパネル扉のキャビネット、黒いキャビネット、人工大理石カウンター、ベージュキッチンパネル、磁器タイルのキッチンパネル、無垢フローリング、アイランドなし、茶色い床、ベージュのキッチンカウンター) の写真
モスクワにあるラグジュアリーな巨大なコンテンポラリースタイルのおしゃれなキッチン (アンダーカウンターシンク、フラットパネル扉のキャビネット、黒いキャビネット、人工大理石カウンター、ベージュキッチンパネル、磁器タイルのキッチンパネル、無垢フローリング、アイランドなし、茶色い床、ベージュのキッチンカウンター) の写真

デトロイトにある高級な広いカントリー風のおしゃれなキッチン (エプロンフロントシンク、落し込みパネル扉のキャビネット、黒いキャビネット、御影石カウンター、ベージュキッチンパネル、ガラス板のキッチンパネル、シルバーの調理設備、無垢フローリング、オレンジの床、ベージュのキッチンカウンター) の写真

Auch eine Ikea-Küche kann ein echter Eyechatcher sein! Diese matt schwarze Küche wurde exakt in die Nische eingepasst, ein hässlicher Boiler wurde mit einem nach oben geöffneten Hochschrank mit seitlichen Lüftungsschlitzen verkleidet, der unten Platz für einen integrierten Kühlschrank bietet. Es wurde eine Massivholzplatte vom Schreiner verbaut, das überstehende Keramikbecken passt wunderschön zum Eichenholz und harmoniert perfekt mit den weissen Wandpanelen. Die Unterbauschränke wurden mit LED-Platten bestückt, die sich dimmen lassen.

リヨンにある中くらいなトランジショナルスタイルのおしゃれなキッチン (エプロンフロントシンク、落し込みパネル扉のキャビネット、黒いキャビネット、木材カウンター、白いキッチンパネル、磁器タイルのキッチンパネル、シルバーの調理設備、セラミックタイルの床、マルチカラーの床、ベージュのキッチンカウンター) の写真

ロンドンにあるラスティックスタイルのおしゃれなキッチン (エプロンフロントシンク、シェーカースタイル扉のキャビネット、オレンジのキャビネット、白いキッチンパネル、サブウェイタイルのキッチンパネル、パネルと同色の調理設備、濃色無垢フローリング、アイランドなし、茶色い床、ベージュのキッチンカウンター、表し梁、三角天井、板張り天井) の写真

Foto: Michael Voit
ミュンヘンにあるコンテンポラリースタイルのおしゃれなキッチン (ドロップインシンク、フラットパネル扉のキャビネット、黒いキャビネット、黒い調理設備、グレーの床、ベージュのキッチンカウンター) の写真
ミュンヘンにあるコンテンポラリースタイルのおしゃれなキッチン (ドロップインシンク、フラットパネル扉のキャビネット、黒いキャビネット、黒い調理設備、グレーの床、ベージュのキッチンカウンター) の写真

ラグジュアリーな広いモダンスタイルのおしゃれなキッチン (トリプルシンク、フラットパネル扉のキャビネット、ステンレスキャビネット、大理石カウンター、シルバーの調理設備、磁器タイルの床、ベージュのキッチンカウンター、ベージュの床) の写真

Im ehemaligen Hühnerstall findet sich nun die Küche. Ein Küchenblock mit einer Natursteinplatte mit eingefrästem Becken und Fronten aus Zinn wird ergänzt durch eine offene Zeile aus Stahl und Holz gegenüber, die zusammen die freundliche "Kochwerkstatt" bilden.
Foto: Sorin Morar
キッチン (黒いキャビネット、オレンジのキャビネット、ステンレスキャビネット、ベージュのキッチンカウンター) の写真
1