マルチアイランドキッチン (黒いキャビネット、中間色木目調キャビネット、無垢フローリング) の写真
並び替え:今日の人気順
写真 1〜20 枚目(全 1,921 枚)

デンバーにある中くらいなトランジショナルスタイルのおしゃれなキッチン (アンダーカウンターシンク、フラットパネル扉のキャビネット、大理石カウンター、シルバーの調理設備、無垢フローリング、中間色木目調キャビネット) の写真

Photo credit: Kevin Scott.
Custom windows, doors, and hardware designed and furnished by Thermally Broken Steel USA.
Other sources:
Custom cooking suite by Morrone.
Cooking range by Molteni.
Sink fittings by Dornbracht.
Western Hemlock walls and ceiling, Oak floors by reSAWN TIMBER Co.

ポートランドにあるラグジュアリーな巨大なコンテンポラリースタイルのおしゃれなキッチン (エプロンフロントシンク、フラットパネル扉のキャビネット、中間色木目調キャビネット、珪岩カウンター、白いキッチンパネル、セラミックタイルのキッチンパネル、シルバーの調理設備、白いキッチンカウンター、無垢フローリング、茶色い床) の写真

These Alaska White granite countertops are the highlight of this contemporary kitchen. The matte black cabinetry and subtle 2" x 4" porcelain tile backsplash pair with the granite beautifully.
Photos by Graphicus 14 Productions, LLC.

Blackstone Edge Photography
ポートランドにあるラグジュアリーな巨大なコンテンポラリースタイルのおしゃれなキッチン (フラットパネル扉のキャビネット、中間色木目調キャビネット、白いキッチンパネル、アンダーカウンターシンク、クオーツストーンカウンター、シルバーの調理設備、無垢フローリング、石スラブのキッチンパネル) の写真
ポートランドにあるラグジュアリーな巨大なコンテンポラリースタイルのおしゃれなキッチン (フラットパネル扉のキャビネット、中間色木目調キャビネット、白いキッチンパネル、アンダーカウンターシンク、クオーツストーンカウンター、シルバーの調理設備、無垢フローリング、石スラブのキッチンパネル) の写真
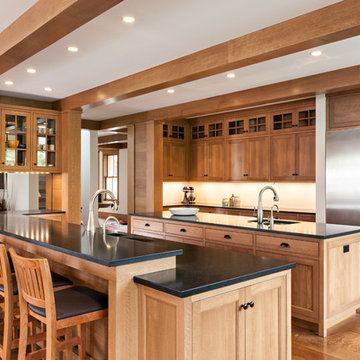
Dan Cutrona
ボストンにあるトラディショナルスタイルのおしゃれなキッチン (アンダーカウンターシンク、シェーカースタイル扉のキャビネット、中間色木目調キャビネット、シルバーの調理設備、無垢フローリング) の写真
ボストンにあるトラディショナルスタイルのおしゃれなキッチン (アンダーカウンターシンク、シェーカースタイル扉のキャビネット、中間色木目調キャビネット、シルバーの調理設備、無垢フローリング) の写真

This new home was built on an old lot in Dallas, TX in the Preston Hollow neighborhood. The new home is a little over 5,600 sq.ft. and features an expansive great room and a professional chef’s kitchen. This 100% brick exterior home was built with full-foam encapsulation for maximum energy performance. There is an immaculate courtyard enclosed by a 9' brick wall keeping their spool (spa/pool) private. Electric infrared radiant patio heaters and patio fans and of course a fireplace keep the courtyard comfortable no matter what time of year. A custom king and a half bed was built with steps at the end of the bed, making it easy for their dog Roxy, to get up on the bed. There are electrical outlets in the back of the bathroom drawers and a TV mounted on the wall behind the tub for convenience. The bathroom also has a steam shower with a digital thermostatic valve. The kitchen has two of everything, as it should, being a commercial chef's kitchen! The stainless vent hood, flanked by floating wooden shelves, draws your eyes to the center of this immaculate kitchen full of Bluestar Commercial appliances. There is also a wall oven with a warming drawer, a brick pizza oven, and an indoor churrasco grill. There are two refrigerators, one on either end of the expansive kitchen wall, making everything convenient. There are two islands; one with casual dining bar stools, as well as a built-in dining table and another for prepping food. At the top of the stairs is a good size landing for storage and family photos. There are two bedrooms, each with its own bathroom, as well as a movie room. What makes this home so special is the Casita! It has its own entrance off the common breezeway to the main house and courtyard. There is a full kitchen, a living area, an ADA compliant full bath, and a comfortable king bedroom. It’s perfect for friends staying the weekend or in-laws staying for a month.

ロサンゼルスにあるトランジショナルスタイルのおしゃれなキッチン (エプロンフロントシンク、シェーカースタイル扉のキャビネット、中間色木目調キャビネット、無垢フローリング、茶色い床、表し梁) の写真

This is a wonderful mid century modern with the perfect color mix of furniture and accessories.
Built by Classic Urban Homes
Photography by Vernon Wentz of Ad Imagery
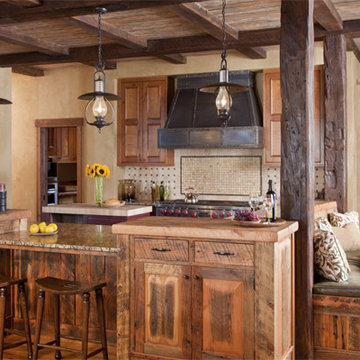
Kitchen with breakfast nook integrated bench. -Photo by Gordon Gregory Photography
他の地域にあるトラディショナルスタイルのおしゃれなキッチン (中間色木目調キャビネット、大理石カウンター、白いキッチンパネル、モザイクタイルのキッチンパネル、無垢フローリング) の写真
他の地域にあるトラディショナルスタイルのおしゃれなキッチン (中間色木目調キャビネット、大理石カウンター、白いキッチンパネル、モザイクタイルのキッチンパネル、無垢フローリング) の写真
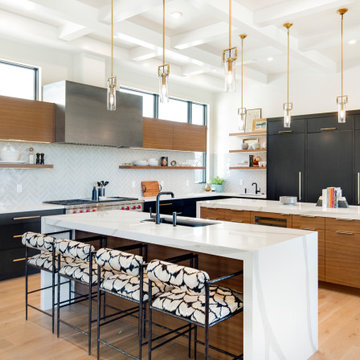
ソルトレイクシティにあるコンテンポラリースタイルのおしゃれなキッチン (アンダーカウンターシンク、フラットパネル扉のキャビネット、黒いキャビネット、グレーのキッチンパネル、シルバーの調理設備、無垢フローリング、茶色い床、白いキッチンカウンター) の写真
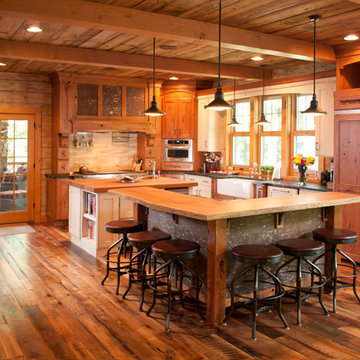
Sanderson Photography, Inc.
他の地域にある広いラスティックスタイルのおしゃれなキッチン (エプロンフロントシンク、シェーカースタイル扉のキャビネット、中間色木目調キャビネット、木材カウンター、シルバーの調理設備、無垢フローリング、木材のキッチンパネル) の写真
他の地域にある広いラスティックスタイルのおしゃれなキッチン (エプロンフロントシンク、シェーカースタイル扉のキャビネット、中間色木目調キャビネット、木材カウンター、シルバーの調理設備、無垢フローリング、木材のキッチンパネル) の写真
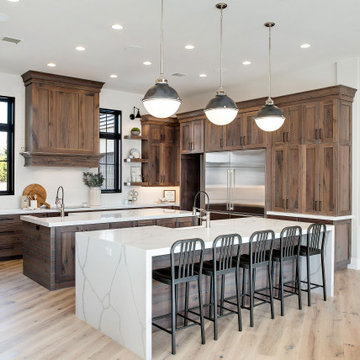
ソルトレイクシティにあるカントリー風のおしゃれなキッチン (エプロンフロントシンク、シェーカースタイル扉のキャビネット、中間色木目調キャビネット、珪岩カウンター、白いキッチンパネル、シルバーの調理設備、無垢フローリング、茶色い床、マルチカラーのキッチンカウンター) の写真

サンフランシスコにある高級な広いトランジショナルスタイルのおしゃれなキッチン (エプロンフロントシンク、シェーカースタイル扉のキャビネット、中間色木目調キャビネット、クオーツストーンカウンター、白いキッチンパネル、レンガのキッチンパネル、シルバーの調理設備、無垢フローリング、茶色い床、白いキッチンカウンター) の写真

Our clients approached us nearly two years ago seeking professional guidance amid the overwhelming selection process and challenges in visualizing the final outcome of their Kokomo, IN, new build construction. The final result is a warm, sophisticated sanctuary that effortlessly embodies comfort and elegance.
This open-concept kitchen features two islands – one dedicated to meal prep and the other for dining. Abundant storage in stylish cabinets enhances functionality. Thoughtful lighting design illuminates the space, and a breakfast area adjacent to the kitchen completes the seamless blend of style and practicality.
...
Project completed by Wendy Langston's Everything Home interior design firm, which serves Carmel, Zionsville, Fishers, Westfield, Noblesville, and Indianapolis.
For more about Everything Home, see here: https://everythinghomedesigns.com/
To learn more about this project, see here: https://everythinghomedesigns.com/portfolio/kokomo-luxury-home-interior-design/

Hammered copper hood, walnut plank floors, reclaimed wood ceiling beams are pictured in this kitchen. Two islands, one with a granite counter and the other a wood and granite fusion island. Granite backsplash has hidden storage in sliding granite backsplash.

Kitchen cabinets hide the door to the walk-in pantry, and
antique, mirrored glass-door cabinets flank the kitchen hood feature. A pop-up television raises from the front island’s quartzite countertop and to the left of the page, the adjacent wine cellar has custom, curved, insulated glass doors which open electronically.
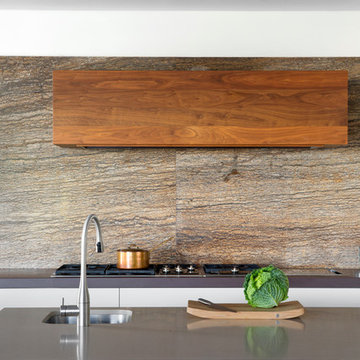
Solid timber cupboard fronts provide a robust natural finish to the kitchen. The detailed stone slab splashback compliments the timber cupboard finish. The range hood has been concealed within a slab of solid timber to hide the stainless steel of the range hood. The range hood then becomes more like a block of wall art rather than a utilitarian item.
Phot by Angelita Bonetti
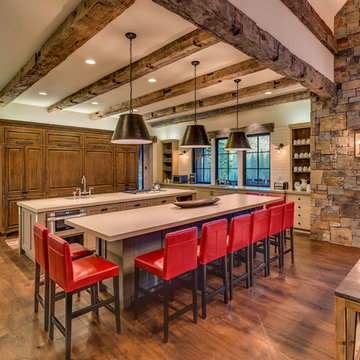
サクラメントにある高級な中くらいなラスティックスタイルのおしゃれなキッチン (アンダーカウンターシンク、レイズドパネル扉のキャビネット、中間色木目調キャビネット、クオーツストーンカウンター、白いキッチンパネル、サブウェイタイルのキッチンパネル、パネルと同色の調理設備、無垢フローリング、ベージュの床) の写真
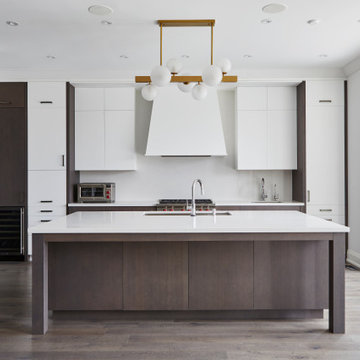
トロントにある広いモダンスタイルのおしゃれなキッチン (アンダーカウンターシンク、フラットパネル扉のキャビネット、中間色木目調キャビネット、クオーツストーンカウンター、白いキッチンパネル、石スラブのキッチンパネル、パネルと同色の調理設備、無垢フローリング、グレーの床、白いキッチンカウンター) の写真
マルチアイランドキッチン (黒いキャビネット、中間色木目調キャビネット、無垢フローリング) の写真
1