II型キッチン (黒いキャビネット、中間色木目調キャビネット、竹フローリング、テラコッタタイルの床) の写真
絞り込み:
資材コスト
並び替え:今日の人気順
写真 1〜20 枚目(全 215 枚)

Mid-Century modern style galley kitchen in Tuscaloosa, AL featuring frameless oak stained cabinetry, floating display shelves, and a breakfast seating area.
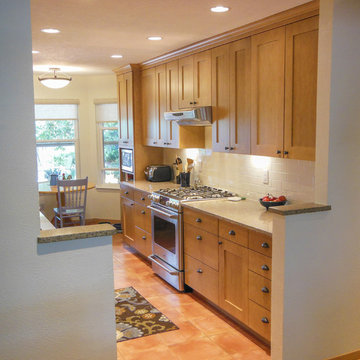
アルバカーキにあるお手頃価格の中くらいなトラディショナルスタイルのおしゃれなキッチン (シェーカースタイル扉のキャビネット、中間色木目調キャビネット、珪岩カウンター、白いキッチンパネル、サブウェイタイルのキッチンパネル、シルバーの調理設備、テラコッタタイルの床) の写真
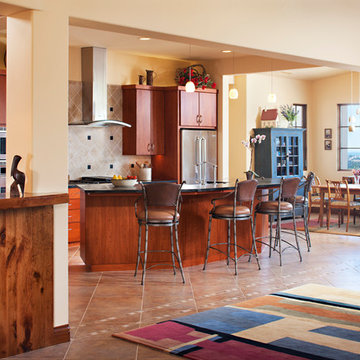
Centered on seamless transitions of indoor and outdoor living, this open-planned Spanish Ranch style home is situated atop a modest hill overlooking Western San Diego County. The design references a return to historic Rancho Santa Fe style by utilizing a smooth hand troweled stucco finish, heavy timber accents, and clay tile roofing. By accurately identifying the peak view corridors the house is situated on the site in such a way where the public spaces enjoy panoramic valley views, while the master suite and private garden are afforded majestic hillside views.
As see in San Diego magazine, November 2011
http://www.sandiegomagazine.com/San-Diego-Magazine/November-2011/Hilltop-Hacienda/
Photos by: Zack Benson
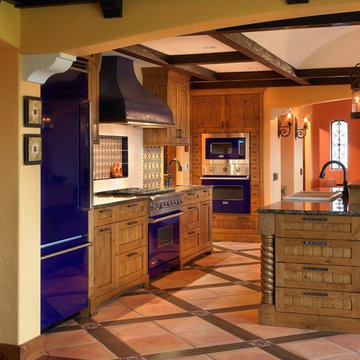
フェニックスにある中くらいなラスティックスタイルのおしゃれなキッチン (ドロップインシンク、落し込みパネル扉のキャビネット、中間色木目調キャビネット、カラー調理設備、マルチカラーの床、テラコッタタイルの床、御影石カウンター) の写真
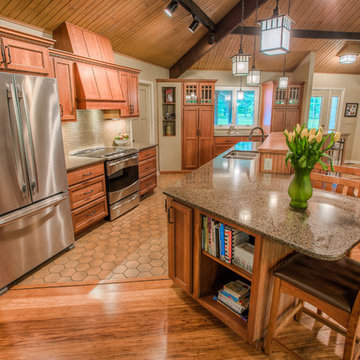
This West Lafayette couple was tired of their worn out cabinets and appliances, an outdated design and a less than functional work space. They were interested in visually opening up their kitchen to allow for entertaining. Riverside Construction accomplished this by removing the wall peninsula cabinets, moving the sink under the rear window and repositioning the double ovens closer to the range top. Maple cabinets and granite countertops added a new beauty and warmth to the space, while luxury vinyl tile flooring and a travertine backsplash completed the new look. All of these remodeling improvements not only allowed for a more functional cooking space, but created the perfect environment for many friendly gatherings and parties.

ブリッジポートにある高級な小さなモダンスタイルのおしゃれなキッチン (アンダーカウンターシンク、フラットパネル扉のキャビネット、中間色木目調キャビネット、御影石カウンター、黒いキッチンパネル、石スラブのキッチンパネル、シルバーの調理設備、竹フローリング、アイランドなし、ベージュの床、黒いキッチンカウンター) の写真

パリにある高級な小さなコンテンポラリースタイルのおしゃれなキッチン (フラットパネル扉のキャビネット、中間色木目調キャビネット、グレーのキッチンパネル、黒い調理設備、テラコッタタイルの床、アイランドなし、オレンジの床、グレーのキッチンカウンター) の写真
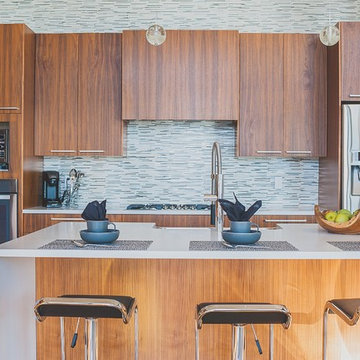
バンクーバーにあるラグジュアリーな中くらいなモダンスタイルのおしゃれなキッチン (シングルシンク、フラットパネル扉のキャビネット、中間色木目調キャビネット、クオーツストーンカウンター、マルチカラーのキッチンパネル、シルバーの調理設備、竹フローリング、ベージュの床、レンガのキッチンパネル) の写真

ロサンゼルスにある高級な中くらいなモダンスタイルのおしゃれなキッチン (ダブルシンク、フラットパネル扉のキャビネット、中間色木目調キャビネット、大理石カウンター、ガラスタイルのキッチンパネル、シルバーの調理設備、竹フローリング、マルチカラーのキッチンパネル) の写真
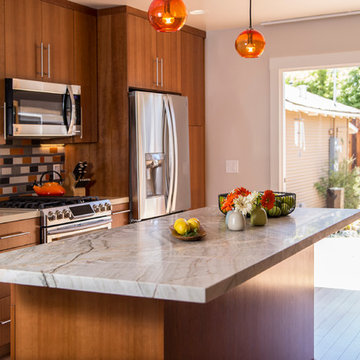
photography by Christy Wright
サンフランシスコにあるお手頃価格の中くらいなトランジショナルスタイルのおしゃれなキッチン (ダブルシンク、フラットパネル扉のキャビネット、中間色木目調キャビネット、珪岩カウンター、マルチカラーのキッチンパネル、シルバーの調理設備、竹フローリング) の写真
サンフランシスコにあるお手頃価格の中くらいなトランジショナルスタイルのおしゃれなキッチン (ダブルシンク、フラットパネル扉のキャビネット、中間色木目調キャビネット、珪岩カウンター、マルチカラーのキッチンパネル、シルバーの調理設備、竹フローリング) の写真
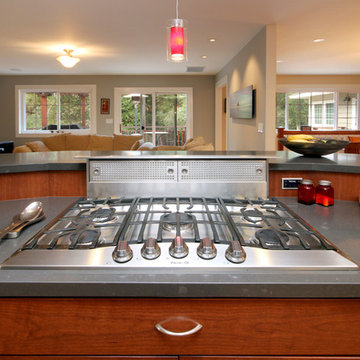
サンフランシスコにある広いモダンスタイルのおしゃれなキッチン (アンダーカウンターシンク、シェーカースタイル扉のキャビネット、中間色木目調キャビネット、クオーツストーンカウンター、黒いキッチンパネル、石スラブのキッチンパネル、シルバーの調理設備、竹フローリング) の写真

Architect: Michelle Penn, AIA Reminiscent of a farmhouse with simple lines and color, but yet a modern look influenced by the homeowner's Danish roots. This very compact home uses passive green building techniques. It is also wheelchair accessible and includes a elevator. We included an area to hang hats and jackets when coming in from the garage. The lower one works perfectly from a wheelchair. The owner loves to prep for meals so we designed a lower counter area for a wheelchair to simply pull up. Photo Credit: Dave Thiel

La visite de notre projet Chasse continue ! Nous vous emmenons ici dans la cuisine dessinée et réalisée sur mesure. Pour pimper cette cuisine @recordcuccine, aux jolies tonalités vert gris et moka ,son îlot en chêne, ses portes toute hauteur et ses niches ouvertes rétroéclairées, nous l’avons associée avec un plan de travail en pierre de chez @maisonderudet, des carreaux bejmat au sol de chez @mediterrananée stone, enrichie d'un deck en ipé que sépare une large baie coulissante de chez @alu style .
Découvrez les coulisses du projet dans nos "carnets de chantier" ?
Ici la cuisine ??
Architecte : @synesthesies
? @sabine_serrad
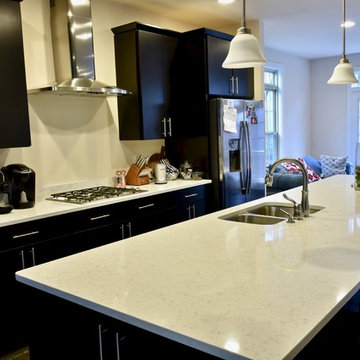
タンパにあるお手頃価格の広いモダンスタイルのおしゃれなキッチン (アンダーカウンターシンク、フラットパネル扉のキャビネット、黒いキャビネット、クオーツストーンカウンター、ベージュキッチンパネル、シルバーの調理設備、竹フローリング、ベージュの床、白いキッチンカウンター) の写真
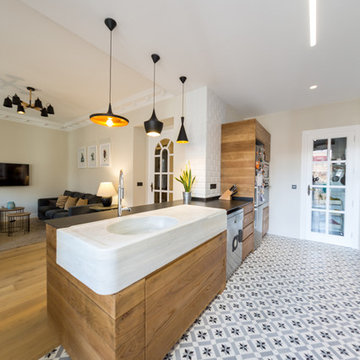
Ébano arquitectura de interiores reforma este antiguo apartamento en el centro de Alcoy, de fuerte personalidad. El diseño respeta la estética clásica original recuperando muchos elementos existentes y modernizándolos. En los espacios comunes utilizamos la madera, colores claros y elementos en negro e inoxidable. Esta neutralidad contrasta con la decoración de los baños y dormitorios, mucho más atrevidos, que sin duda no pasan desapercibidos.
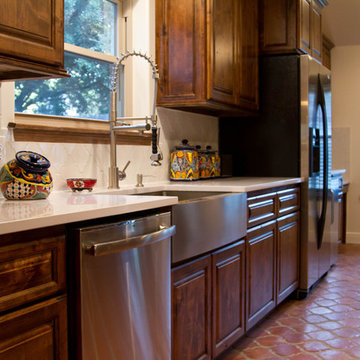
オースティンにあるトラディショナルスタイルのおしゃれなII型キッチン (エプロンフロントシンク、レイズドパネル扉のキャビネット、中間色木目調キャビネット、クオーツストーンカウンター、白いキッチンパネル、セラミックタイルのキッチンパネル、シルバーの調理設備、テラコッタタイルの床) の写真
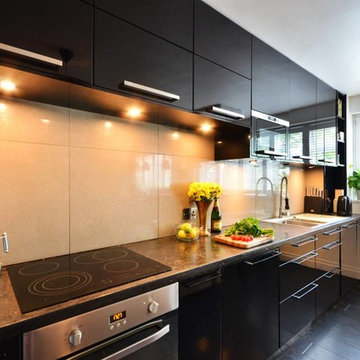
Foxtons Battersea
ロンドンにある低価格の小さなモダンスタイルのおしゃれなキッチン (ドロップインシンク、フラットパネル扉のキャビネット、黒いキャビネット、コンクリートカウンター、グレーのキッチンパネル、磁器タイルのキッチンパネル、パネルと同色の調理設備、竹フローリング) の写真
ロンドンにある低価格の小さなモダンスタイルのおしゃれなキッチン (ドロップインシンク、フラットパネル扉のキャビネット、黒いキャビネット、コンクリートカウンター、グレーのキッチンパネル、磁器タイルのキッチンパネル、パネルと同色の調理設備、竹フローリング) の写真
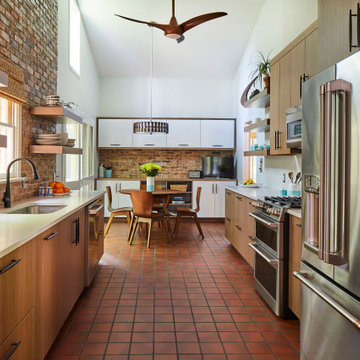
Mid-Century modern style galley kitchen in Tuscaloosa, AL featuring frameless oak stained cabinetry, floating display shelves, and a breakfast seating area.

Custom-covered kitchen appliances and drawer pullouts. © Holly Lepere
サンタバーバラにあるラグジュアリーなエクレクティックスタイルのおしゃれなキッチン (一体型シンク、シェーカースタイル扉のキャビネット、中間色木目調キャビネット、御影石カウンター、緑のキッチンパネル、石タイルのキッチンパネル、パネルと同色の調理設備、テラコッタタイルの床) の写真
サンタバーバラにあるラグジュアリーなエクレクティックスタイルのおしゃれなキッチン (一体型シンク、シェーカースタイル扉のキャビネット、中間色木目調キャビネット、御影石カウンター、緑のキッチンパネル、石タイルのキッチンパネル、パネルと同色の調理設備、テラコッタタイルの床) の写真
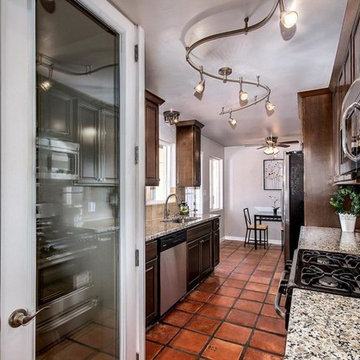
A really nice result! We removed the drop ceiling that was added sometime after the original build and formalized a stack-able full size laundry behind the exterior dual pane, noise dampening door you see on the left.
The previous layout had a clothes washer right at the end of the counter.
II型キッチン (黒いキャビネット、中間色木目調キャビネット、竹フローリング、テラコッタタイルの床) の写真
1