キッチン (黒いキャビネット、中間色木目調キャビネット、人工大理石カウンター、ライムストーンの床) の写真
絞り込み:
資材コスト
並び替え:今日の人気順
写真 61〜80 枚目(全 96 枚)
1/5
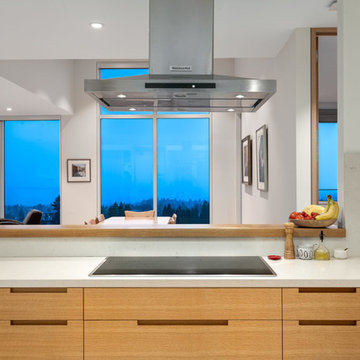
バンクーバーにあるコンテンポラリースタイルのおしゃれなキッチン (ダブルシンク、フラットパネル扉のキャビネット、中間色木目調キャビネット、人工大理石カウンター、白いキッチンパネル、石タイルのキッチンパネル、シルバーの調理設備、ライムストーンの床、アイランドなし) の写真
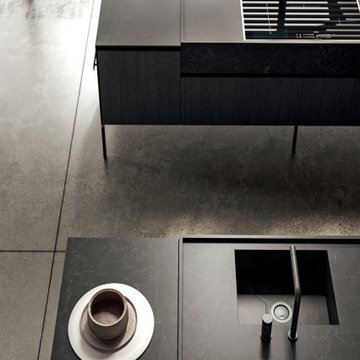
The distinguishing trait of the I Naturali series is soil. A substance which on the one hand recalls all things primordial and on the other the possibility of being plied. As a result, the slab made from the ceramic lends unique value to the settings it clads.
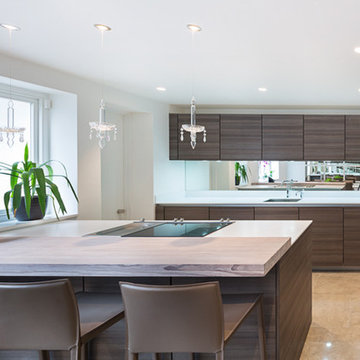
ロンドンにある広いコンテンポラリースタイルのおしゃれなキッチン (一体型シンク、フラットパネル扉のキャビネット、中間色木目調キャビネット、人工大理石カウンター、メタリックのキッチンパネル、ミラータイルのキッチンパネル、シルバーの調理設備、ライムストーンの床) の写真
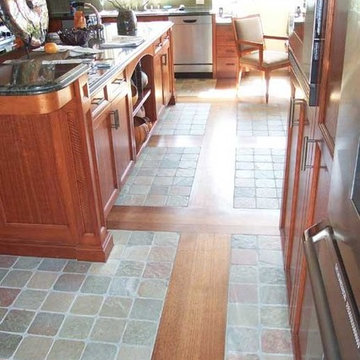
We combined stone with wood in this kitchen with a beach view. The fossilized shell pays homage to the local.
タンパにあるラグジュアリーな広いモダンスタイルのおしゃれなアイランドキッチン (シェーカースタイル扉のキャビネット、中間色木目調キャビネット、人工大理石カウンター、シルバーの調理設備、ライムストーンの床、茶色い床) の写真
タンパにあるラグジュアリーな広いモダンスタイルのおしゃれなアイランドキッチン (シェーカースタイル扉のキャビネット、中間色木目調キャビネット、人工大理石カウンター、シルバーの調理設備、ライムストーンの床、茶色い床) の写真
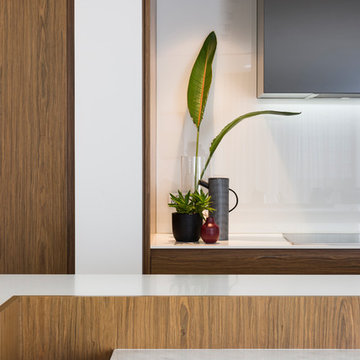
10 Years ago we designed and built this stunning piece of bespoke joinery, we had the great please to go back recently to reshoot as the original our clients where selling the apartment and we just had to see it one more time.
Timeless! Design anything well and it will remain aimless, it will always show signs of age but it will never reveal when it was made. Trends fade and only style remains.
Image by - Nicole England
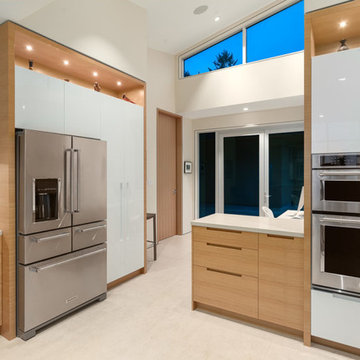
バンクーバーにあるコンテンポラリースタイルのおしゃれなキッチン (ダブルシンク、フラットパネル扉のキャビネット、中間色木目調キャビネット、人工大理石カウンター、白いキッチンパネル、石タイルのキッチンパネル、シルバーの調理設備、ライムストーンの床、アイランドなし) の写真
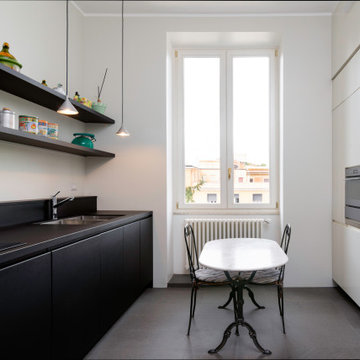
ローマにある高級な中くらいなコンテンポラリースタイルのおしゃれなキッチン (ドロップインシンク、フラットパネル扉のキャビネット、黒いキャビネット、人工大理石カウンター、黒いキッチンパネル、パネルと同色の調理設備、ライムストーンの床、アイランドなし、グレーの床、黒いキッチンカウンター) の写真
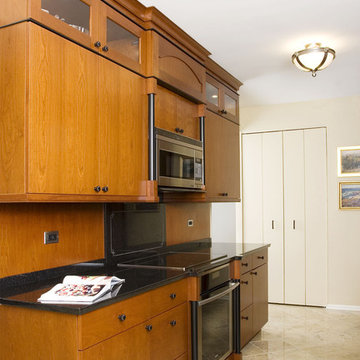
シカゴにある高級な中くらいなトラディショナルスタイルのおしゃれなキッチン (フラットパネル扉のキャビネット、中間色木目調キャビネット、人工大理石カウンター、茶色いキッチンパネル、木材のキッチンパネル、シルバーの調理設備、ライムストーンの床、アイランドなし、ベージュの床、アンダーカウンターシンク) の写真
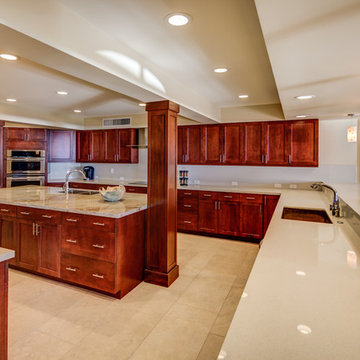
Brad Peebles
ハワイにある広いトロピカルスタイルのおしゃれなキッチン (アンダーカウンターシンク、シェーカースタイル扉のキャビネット、中間色木目調キャビネット、人工大理石カウンター、シルバーの調理設備、ライムストーンの床) の写真
ハワイにある広いトロピカルスタイルのおしゃれなキッチン (アンダーカウンターシンク、シェーカースタイル扉のキャビネット、中間色木目調キャビネット、人工大理石カウンター、シルバーの調理設備、ライムストーンの床) の写真
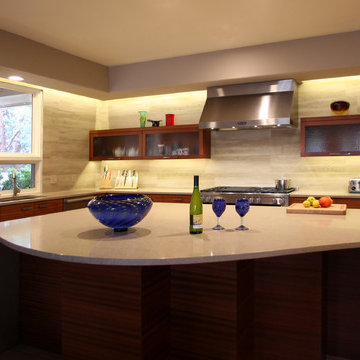
Another Contemporary Sedona Kitchen Remodel Unveiled by Sustainable Sedona. Features a compound curved quartz island with waterfall ends, 48" gas range, concealed pocket lighting and pop-up upper cabinets. photos by Sustainable Sedona Residential Design
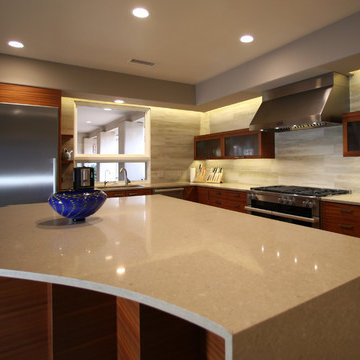
Another Contemporary Sedona Kitchen Remodel Unveiled by Sustainable Sedona. Features a compound curved quartz island with waterfall ends, 48" gas range, concealed pocket lighting and pop-up upper cabinets. photos by Sustainable Sedona Residential Design
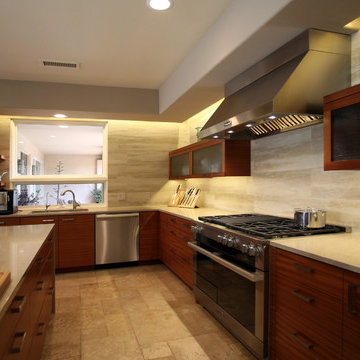
Recessed LED pocket lights make the upper cabinet area fresh and contemporary. Photos by Sustainable Sedona Residential Design
フェニックスにある広いコンテンポラリースタイルのおしゃれなキッチン (中間色木目調キャビネット、人工大理石カウンター、ベージュキッチンパネル、磁器タイルのキッチンパネル、シルバーの調理設備、シングルシンク、フラットパネル扉のキャビネット、ライムストーンの床) の写真
フェニックスにある広いコンテンポラリースタイルのおしゃれなキッチン (中間色木目調キャビネット、人工大理石カウンター、ベージュキッチンパネル、磁器タイルのキッチンパネル、シルバーの調理設備、シングルシンク、フラットパネル扉のキャビネット、ライムストーンの床) の写真
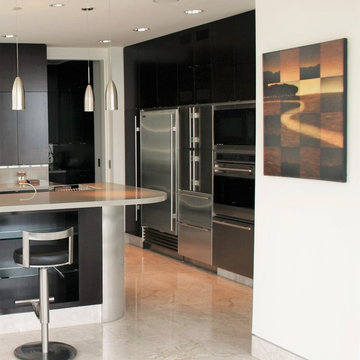
オースティンにある広いモダンスタイルのおしゃれなキッチン (フラットパネル扉のキャビネット、黒いキャビネット、シルバーの調理設備、ライムストーンの床、アンダーカウンターシンク、人工大理石カウンター、ベージュの床、ライムストーンのキッチンパネル) の写真
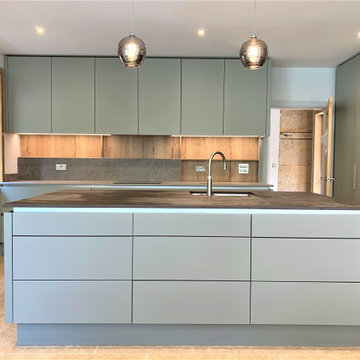
Our whole home barn conversion project set in the heart of rural Northumberland now complete. Painted furniture to kitchen, utility, boot room, snug, master bedroom, dressing room and 3 further bedrooms. Using a mix of materials, textures and furniture styles our design brief was to create a luxurious, classic-contemporary feel, sympathetic to the beautiful features of the building.
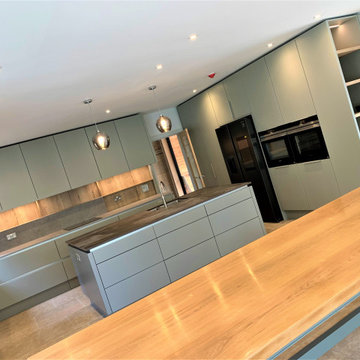
Our whole home barn conversion project set in the heart of rural Northumberland now complete. Painted furniture to kitchen, utility, boot room, snug, master bedroom, dressing room and 3 further bedrooms. Using a mix of materials, textures and furniture styles our design brief was to create a luxurious, classic-contemporary feel, sympathetic to the beautiful features of the building.
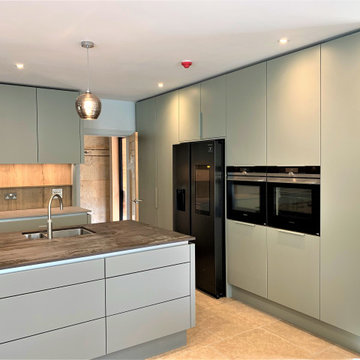
Our whole home barn conversion project set in the heart of rural Northumberland now complete. Painted furniture to kitchen, utility, boot room, snug, master bedroom, dressing room and 3 further bedrooms. Using a mix of materials, textures and furniture styles our design brief was to create a luxurious, classic-contemporary feel, sympathetic to the beautiful features of the building.
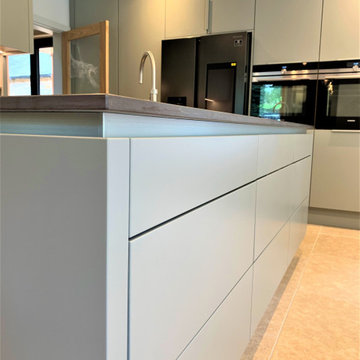
Our whole home barn conversion project set in the heart of rural Northumberland now complete. Painted furniture to kitchen, utility, boot room, snug, master bedroom, dressing room and 3 further bedrooms. Using a mix of materials, textures and furniture styles our design brief was to create a luxurious, classic-contemporary feel, sympathetic to the beautiful features of the building.
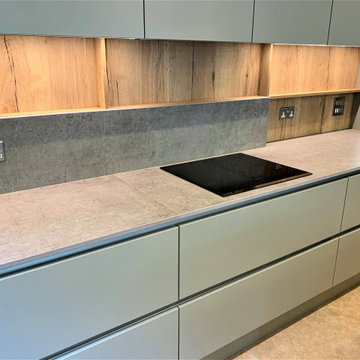
Our whole home barn conversion project set in the heart of rural Northumberland now complete. Painted furniture to kitchen, utility, boot room, snug, master bedroom, dressing room and 3 further bedrooms. Using a mix of materials, textures and furniture styles our design brief was to create a luxurious, classic-contemporary feel, sympathetic to the beautiful features of the building.
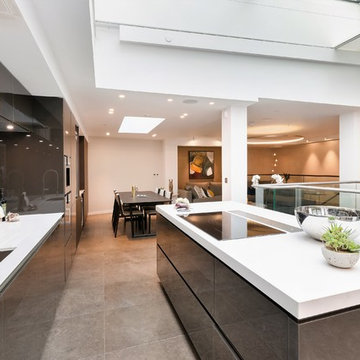
Rachel Niddrie for LXA
ロンドンにある高級な巨大なコンテンポラリースタイルのおしゃれなキッチン (アンダーカウンターシンク、フラットパネル扉のキャビネット、黒いキャビネット、人工大理石カウンター、メタリックのキッチンパネル、ミラータイルのキッチンパネル、シルバーの調理設備、ライムストーンの床、グレーの床、白いキッチンカウンター) の写真
ロンドンにある高級な巨大なコンテンポラリースタイルのおしゃれなキッチン (アンダーカウンターシンク、フラットパネル扉のキャビネット、黒いキャビネット、人工大理石カウンター、メタリックのキッチンパネル、ミラータイルのキッチンパネル、シルバーの調理設備、ライムストーンの床、グレーの床、白いキッチンカウンター) の写真
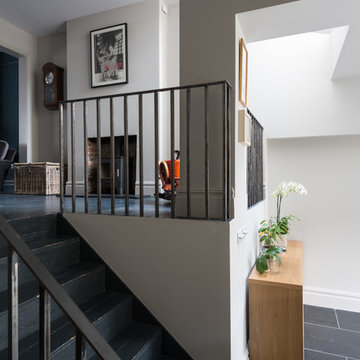
French + Tye
ロンドンにあるインダストリアルスタイルのおしゃれなアイランドキッチン (フラットパネル扉のキャビネット、中間色木目調キャビネット、人工大理石カウンター、ライムストーンの床) の写真
ロンドンにあるインダストリアルスタイルのおしゃれなアイランドキッチン (フラットパネル扉のキャビネット、中間色木目調キャビネット、人工大理石カウンター、ライムストーンの床) の写真
キッチン (黒いキャビネット、中間色木目調キャビネット、人工大理石カウンター、ライムストーンの床) の写真
4