キッチン (黒いキャビネット、中間色木目調キャビネット、銅製カウンター、亜鉛製カウンター) の写真
絞り込み:
資材コスト
並び替え:今日の人気順
写真 1〜20 枚目(全 235 枚)
1/5

Modern Ikea Kitchen, Open Floorplan
ダラスにある広いモダンスタイルのおしゃれなキッチン (シルバーの調理設備、ダブルシンク、シェーカースタイル扉のキャビネット、中間色木目調キャビネット、亜鉛製カウンター、白いキッチンパネル、無垢フローリング、茶色い床) の写真
ダラスにある広いモダンスタイルのおしゃれなキッチン (シルバーの調理設備、ダブルシンク、シェーカースタイル扉のキャビネット、中間色木目調キャビネット、亜鉛製カウンター、白いキッチンパネル、無垢フローリング、茶色い床) の写真

Contemporary artist Gustav Klimpt’s “The Kiss” was the inspiration for this 1950’s ranch remodel. The existing living room, dining, kitchen and family room were independent rooms completely separate from each other. Our goal was to create an open grand-room design to accommodate the needs of a couple who love to entertain on a large scale and whose parties revolve around theater and the latest in gourmet cuisine.
The kitchen was moved to the end wall so that it became the “stage” for all of the client’s entertaining and daily life’s “productions”. The custom tile mosaic, both at the fireplace and kitchen, inspired by Klimpt, took first place as the focal point. Because of this, we chose the Best by Broan K4236SS for its minimal design, power to vent the 30” Wolf Cooktop and that it offered a seamless flue for the 10’6” high ceiling. The client enjoys the convenient controls and halogen lighting system that the hood offers and cleaning the professional baffle filter system is a breeze since they fit right in the Bosch dishwasher.
Finishes & Products:
Beech Slab-Style cabinets with Espresso stained alder accents.
Custom slate and tile mosaic backsplash
Kitchenaid Refrigerator
Dacor wall oven and convection/microwave
Wolf 30” cooktop top
Bamboo Flooring
Custom radius copper eating bar

Ric Stovall
デンバーにあるラグジュアリーな中くらいなトランジショナルスタイルのおしゃれなキッチン (エプロンフロントシンク、シェーカースタイル扉のキャビネット、中間色木目調キャビネット、亜鉛製カウンター、グレーのキッチンパネル、磁器タイルのキッチンパネル、シルバーの調理設備、無垢フローリング、アイランドなし、茶色い床) の写真
デンバーにあるラグジュアリーな中くらいなトランジショナルスタイルのおしゃれなキッチン (エプロンフロントシンク、シェーカースタイル扉のキャビネット、中間色木目調キャビネット、亜鉛製カウンター、グレーのキッチンパネル、磁器タイルのキッチンパネル、シルバーの調理設備、無垢フローリング、アイランドなし、茶色い床) の写真
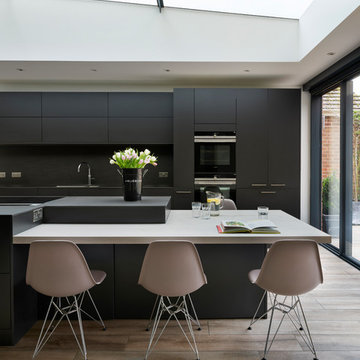
Darren Chung Photography Ltd
バークシャーにあるコンテンポラリースタイルのおしゃれなキッチン (ドロップインシンク、フラットパネル扉のキャビネット、黒いキャビネット、銅製カウンター、黒いキッチンパネル、黒い調理設備、ベージュの床、黒いキッチンカウンター) の写真
バークシャーにあるコンテンポラリースタイルのおしゃれなキッチン (ドロップインシンク、フラットパネル扉のキャビネット、黒いキャビネット、銅製カウンター、黒いキッチンパネル、黒い調理設備、ベージュの床、黒いキッチンカウンター) の写真
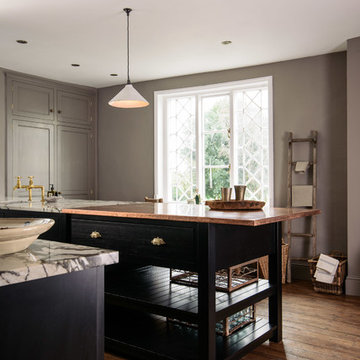
deVOL Kitchens
他の地域にあるラグジュアリーな中くらいなカントリー風のおしゃれなキッチン (一体型シンク、シェーカースタイル扉のキャビネット、黒いキャビネット、銅製カウンター、グレーのキッチンパネル、黒い調理設備、無垢フローリング) の写真
他の地域にあるラグジュアリーな中くらいなカントリー風のおしゃれなキッチン (一体型シンク、シェーカースタイル扉のキャビネット、黒いキャビネット、銅製カウンター、グレーのキッチンパネル、黒い調理設備、無垢フローリング) の写真
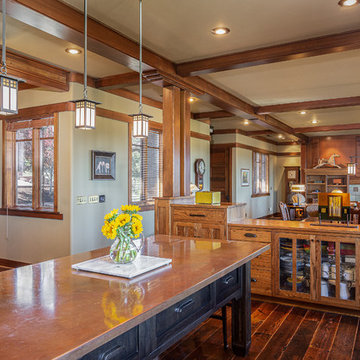
他の地域にあるトラディショナルスタイルのおしゃれなキッチン (シェーカースタイル扉のキャビネット、中間色木目調キャビネット、銅製カウンター、濃色無垢フローリング、茶色い床) の写真
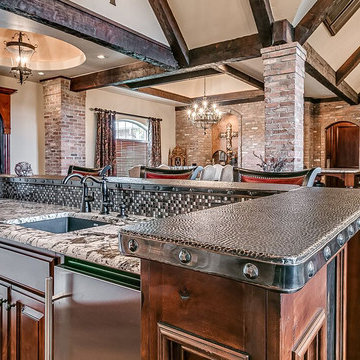
Hammered copper countertop in wet bar.
オクラホマシティにあるトラディショナルスタイルのおしゃれなII型キッチン (アンダーカウンターシンク、レイズドパネル扉のキャビネット、中間色木目調キャビネット、銅製カウンター、マルチカラーのキッチンパネル、モザイクタイルのキッチンパネル、コンクリートの床、茶色い床) の写真
オクラホマシティにあるトラディショナルスタイルのおしゃれなII型キッチン (アンダーカウンターシンク、レイズドパネル扉のキャビネット、中間色木目調キャビネット、銅製カウンター、マルチカラーのキッチンパネル、モザイクタイルのキッチンパネル、コンクリートの床、茶色い床) の写真
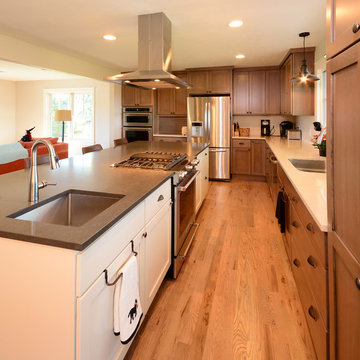
デンバーにある高級な広いコンテンポラリースタイルのおしゃれなキッチン (シングルシンク、シェーカースタイル扉のキャビネット、中間色木目調キャビネット、亜鉛製カウンター、白いキッチンパネル、石スラブのキッチンパネル、シルバーの調理設備、淡色無垢フローリング) の写真

Vance Fox
サクラメントにあるお手頃価格の中くらいなトランジショナルスタイルのおしゃれなキッチン (エプロンフロントシンク、落し込みパネル扉のキャビネット、中間色木目調キャビネット、マルチカラーのキッチンパネル、石タイルのキッチンパネル、パネルと同色の調理設備、スレートの床、銅製カウンター) の写真
サクラメントにあるお手頃価格の中くらいなトランジショナルスタイルのおしゃれなキッチン (エプロンフロントシンク、落し込みパネル扉のキャビネット、中間色木目調キャビネット、マルチカラーのキッチンパネル、石タイルのキッチンパネル、パネルと同色の調理設備、スレートの床、銅製カウンター) の写真
![[Private Residence] Rock Creek Cattle Company](https://st.hzcdn.com/fimgs/pictures/kitchens/private-residence-rock-creek-cattle-company-sway-and-co-interior-design-img~a8813d7205137fe4_2795-1-1293dea-w360-h360-b0-p0.jpg)
他の地域にある中くらいなラスティックスタイルのおしゃれなキッチン (エプロンフロントシンク、シェーカースタイル扉のキャビネット、中間色木目調キャビネット、銅製カウンター、グレーのキッチンパネル、シルバーの調理設備、無垢フローリング) の写真

Nestled in sophisticated simplicity, this kitchen emanates an aesthetic modern vibe, creating a harmonious balance of calm and elegance. The space is characterized by a soothing ambiance, inviting a sense of tranquility. Its design, though remarkably simple, exudes understated elegance, transforming the kitchen into a serene retreat. With an emphasis on aesthetics and modern charm, this culinary haven strikes the perfect chord between contemporary style and timeless simplicity. With a built in cabinet with very spacious inside

ロサンゼルスにある中くらいなエクレクティックスタイルのおしゃれなキッチン (エプロンフロントシンク、オープンシェルフ、中間色木目調キャビネット、銅製カウンター、緑のキッチンパネル、セラミックタイルのキッチンパネル、クロスの天井) の写真
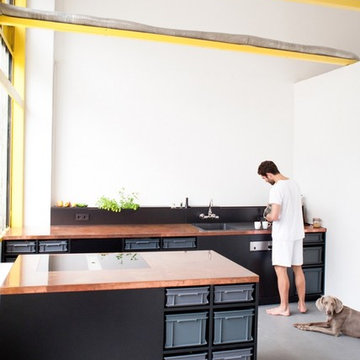
The Berlin Studio Kitchen is an economic concept for a functional kitchen that combines an industrial look with the natural beauty and vividness of untreated copper. Standard container boxes serve perfectly as drawers. That way expensive mechanical drawer runners, lacquered fronts and handles become all unnecessary. The good thing about this of course: the saved money can be invested in a beautiful worktop and quality appliances.
The kitchen body therefore becomes merely a shelve, filled with boxes which are made of recycled plastic material. For going shopping or the barbecue outside, one simply takes a box from the shelve.
The copper worktop opposes the industrial and raw look of the kitchen body. It’s untreated surface is vivid, reacting in various colors to the influences of cooking and cleaning and thereby creating an atmosphere of warmth and natural ageing.
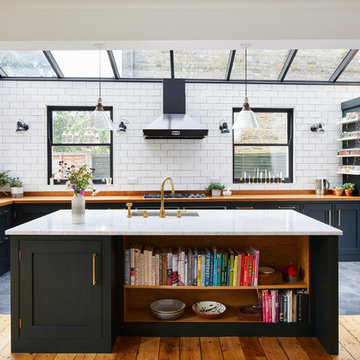
ロンドンにあるトランジショナルスタイルのおしゃれなキッチン (アンダーカウンターシンク、シェーカースタイル扉のキャビネット、黒いキャビネット、亜鉛製カウンター、白いキッチンパネル、サブウェイタイルのキッチンパネル、グレーの床、茶色いキッチンカウンター) の写真
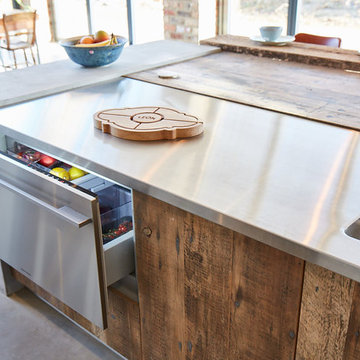
Photo Credits: Sean Knott
他の地域にある広いインダストリアルスタイルのおしゃれなキッチン (アンダーカウンターシンク、フラットパネル扉のキャビネット、中間色木目調キャビネット、亜鉛製カウンター、グレーのキッチンパネル、シルバーの調理設備、コンクリートの床、グレーの床、グレーのキッチンカウンター) の写真
他の地域にある広いインダストリアルスタイルのおしゃれなキッチン (アンダーカウンターシンク、フラットパネル扉のキャビネット、中間色木目調キャビネット、亜鉛製カウンター、グレーのキッチンパネル、シルバーの調理設備、コンクリートの床、グレーの床、グレーのキッチンカウンター) の写真
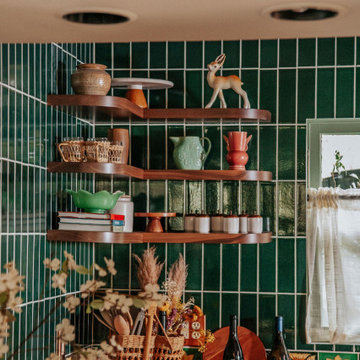
ロサンゼルスにある中くらいなエクレクティックスタイルのおしゃれなキッチン (エプロンフロントシンク、オープンシェルフ、中間色木目調キャビネット、銅製カウンター、緑のキッチンパネル、セラミックタイルのキッチンパネル、クロスの天井) の写真
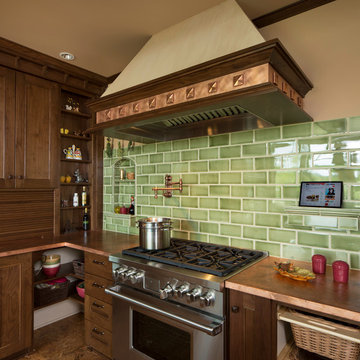
Dan Kvitka Photography
ポートランドにあるラグジュアリーなトラディショナルスタイルのおしゃれなキッチン (アンダーカウンターシンク、落し込みパネル扉のキャビネット、中間色木目調キャビネット、銅製カウンター、緑のキッチンパネル、サブウェイタイルのキッチンパネル、パネルと同色の調理設備) の写真
ポートランドにあるラグジュアリーなトラディショナルスタイルのおしゃれなキッチン (アンダーカウンターシンク、落し込みパネル扉のキャビネット、中間色木目調キャビネット、銅製カウンター、緑のキッチンパネル、サブウェイタイルのキッチンパネル、パネルと同色の調理設備) の写真
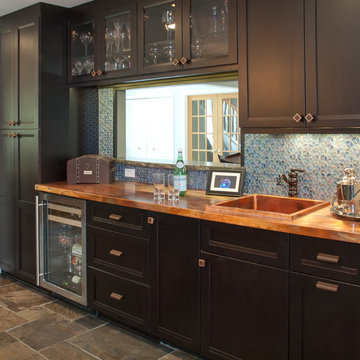
This large kitchen project includes this bar area for entertaining which offers a pass-through to the dining room. Although the cabinetry matches the rest of the space in wood specie and stain, the door style is slightly different and special hardware was used. The copper countertop and sink was left antiquated and flamed to age naturally for low maintenance. Majestic Imaging Ltd.

LongViews Studio
他の地域にある高級な広いカントリー風のおしゃれなキッチン (アンダーカウンターシンク、シェーカースタイル扉のキャビネット、中間色木目調キャビネット、亜鉛製カウンター、グレーのキッチンパネル、パネルと同色の調理設備、アイランドなし、濃色無垢フローリング) の写真
他の地域にある高級な広いカントリー風のおしゃれなキッチン (アンダーカウンターシンク、シェーカースタイル扉のキャビネット、中間色木目調キャビネット、亜鉛製カウンター、グレーのキッチンパネル、パネルと同色の調理設備、アイランドなし、濃色無垢フローリング) の写真
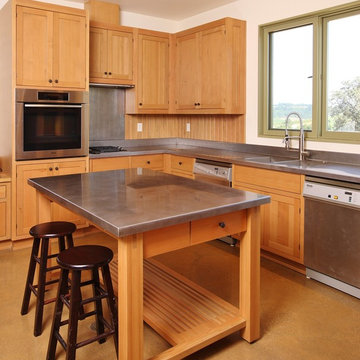
This project features a Zinc Tasting Bar with Integral Zinc sink, Zinc Countertops by the Range, Vintage 3 Exhaust and Fireplace Hood (4 total) with Vintage 3 wrapped Chimney, Custom Spark Arrestors, Stainless Steel Kitchen Counters, Back Splash and Integral Sink, and Stainless Steel Wash Basins
キッチン (黒いキャビネット、中間色木目調キャビネット、銅製カウンター、亜鉛製カウンター) の写真
1