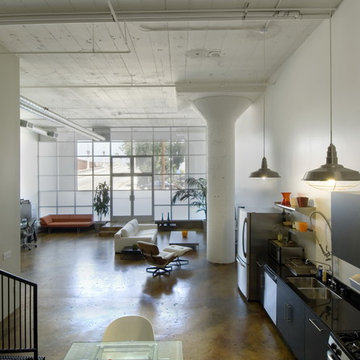グレーの、紫のII型キッチン (黒いキャビネット、中間色木目調キャビネット) の写真
絞り込み:
資材コスト
並び替え:今日の人気順
写真 21〜40 枚目(全 1,109 枚)

オースティンにある高級な中くらいなコンテンポラリースタイルのおしゃれなキッチン (アンダーカウンターシンク、フラットパネル扉のキャビネット、中間色木目調キャビネット、パネルと同色の調理設備、グレーの床、白いキッチンカウンター、大理石カウンター、白いキッチンパネル、磁器タイルのキッチンパネル、磁器タイルの床) の写真

ロンドンにある中くらいなコンテンポラリースタイルのおしゃれなキッチン (ダブルシンク、黒いキャビネット、人工大理石カウンター、フラットパネル扉のキャビネット、白いキッチンパネル、シルバーの調理設備、白い床) の写真

他の地域にあるアジアンスタイルのおしゃれなII型キッチン (アンダーカウンターシンク、フラットパネル扉のキャビネット、中間色木目調キャビネット、無垢フローリング、アイランドなし、ベージュの床、白いキッチンカウンター) の写真

Lisa Konz Photography
This was such a fun project working with these clients who wanted to take an old school, traditional lake house and update it. We moved the kitchen from the previous location to the breakfast area to create a more open space floor plan. We also added ship lap strategically to some feature walls and columns. The color palette we went with was navy, black, tan and cream. The decorative and central feature of the kitchen tile and family room rug really drove the direction of this project. With plenty of light once we moved the kitchen and white walls, we were able to go with dramatic black cabinets. The solid brass pulls added a little drama, but the light reclaimed open shelves and cross detail on the island kept it from getting too fussy and clean white Quartz countertops keep the kitchen from feeling too dark.
There previously wasn't a fireplace so added one for cozy winter lake days with a herringbone tile surround and reclaimed beam mantle.
To ensure this family friendly lake house can withstand the traffic, we added sunbrella slipcovers to all the upholstery in the family room.
The back screened porch overlooks the lake and dock and is ready for an abundance of extended family and friends to enjoy this beautiful updated and classic lake home.
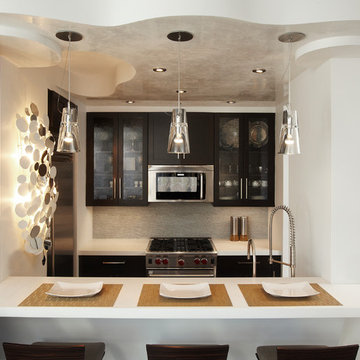
kitchendesigns.com -
Designed by Taine D'Agostino at Kitchen Designs by Ken Kelly, Inc.
ニューヨークにある小さなコンテンポラリースタイルのおしゃれなキッチン (ガラス扉のキャビネット、黒いキャビネット、シルバーの調理設備、濃色無垢フローリング、アイランドなし、アンダーカウンターシンク、人工大理石カウンター、白いキッチンパネル、ボーダータイルのキッチンパネル) の写真
ニューヨークにある小さなコンテンポラリースタイルのおしゃれなキッチン (ガラス扉のキャビネット、黒いキャビネット、シルバーの調理設備、濃色無垢フローリング、アイランドなし、アンダーカウンターシンク、人工大理石カウンター、白いキッチンパネル、ボーダータイルのキッチンパネル) の写真

La visite de notre projet Chasse continue ! Nous vous emmenons ici dans la cuisine dessinée et réalisée sur mesure. Pour pimper cette cuisine @recordcuccine, aux jolies tonalités vert gris et moka ,son îlot en chêne, ses portes toute hauteur et ses niches ouvertes rétroéclairées, nous l’avons associée avec un plan de travail en pierre de chez @maisonderudet, des carreaux bejmat au sol de chez @mediterrananée stone, enrichie d'un deck en ipé que sépare une large baie coulissante de chez @alu style .
Découvrez les coulisses du projet dans nos "carnets de chantier" ?
Ici la cuisine ??
Architecte : @synesthesies
? @sabine_serrad

We opened up the kitchen to the entry and stairwell by removing the wall between the kitchen and the hall, moving the closets out of the hall, and opening up the staircase to the lower level with a half wall, which created a more open floor plan. We further expanded the space visually by adding a wall of sliding glass doors to the porch at one end of the kitchen, which flooded the room with natural light and pulled the outdoors inside.
Project:: Partners 4, Design
Kitchen & Bath Designer:: John B.A. Idstrom II
Cabinetry:: Poggenpohl
Photography:: Gilbertson Photography

Kitchen. Photo by Clark Dugger
ロサンゼルスにあるお手頃価格の小さなコンテンポラリースタイルのおしゃれなキッチン (アンダーカウンターシンク、オープンシェルフ、中間色木目調キャビネット、無垢フローリング、木材カウンター、茶色いキッチンパネル、木材のキッチンパネル、パネルと同色の調理設備、アイランドなし、茶色い床) の写真
ロサンゼルスにあるお手頃価格の小さなコンテンポラリースタイルのおしゃれなキッチン (アンダーカウンターシンク、オープンシェルフ、中間色木目調キャビネット、無垢フローリング、木材カウンター、茶色いキッチンパネル、木材のキッチンパネル、パネルと同色の調理設備、アイランドなし、茶色い床) の写真
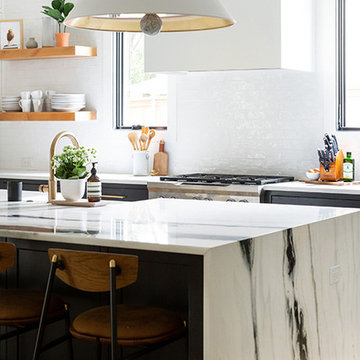
Modern Luxe Home in North Dallas with Parisian Elements. Luxury Modern Design. Heavily black and white with earthy touches. White walls, black cabinets, open shelving, resort-like master bedroom, modern yet feminine office. Light and bright. Fiddle leaf fig. Olive tree. Performance Fabric.

Eric Rorer Photography
サンフランシスコにある高級な中くらいなモダンスタイルのおしゃれなキッチン (アンダーカウンターシンク、フラットパネル扉のキャビネット、中間色木目調キャビネット、クオーツストーンカウンター、グレーのキッチンパネル、ガラス板のキッチンパネル、パネルと同色の調理設備、淡色無垢フローリング、ベージュの床、白いキッチンカウンター) の写真
サンフランシスコにある高級な中くらいなモダンスタイルのおしゃれなキッチン (アンダーカウンターシンク、フラットパネル扉のキャビネット、中間色木目調キャビネット、クオーツストーンカウンター、グレーのキッチンパネル、ガラス板のキッチンパネル、パネルと同色の調理設備、淡色無垢フローリング、ベージュの床、白いキッチンカウンター) の写真
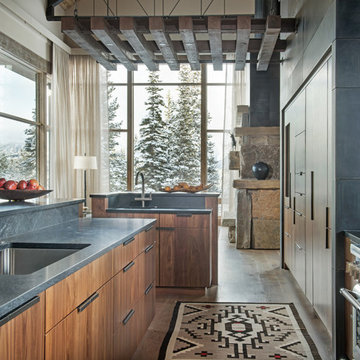
Whitney Kamman Photography | Centre Sky Architecture
他の地域にあるラスティックスタイルのおしゃれなキッチン (アンダーカウンターシンク、フラットパネル扉のキャビネット、中間色木目調キャビネット、濃色無垢フローリング、茶色い床) の写真
他の地域にあるラスティックスタイルのおしゃれなキッチン (アンダーカウンターシンク、フラットパネル扉のキャビネット、中間色木目調キャビネット、濃色無垢フローリング、茶色い床) の写真
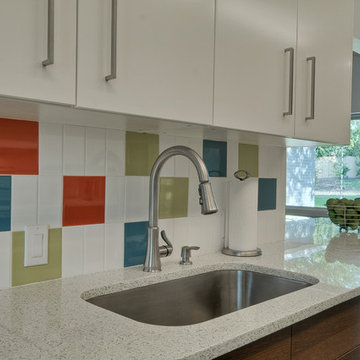
ダラスにある中くらいなミッドセンチュリースタイルのおしゃれなキッチン (フラットパネル扉のキャビネット、中間色木目調キャビネット、クオーツストーンカウンター、マルチカラーのキッチンパネル、セラミックタイルのキッチンパネル、白い調理設備、無垢フローリング、アンダーカウンターシンク) の写真
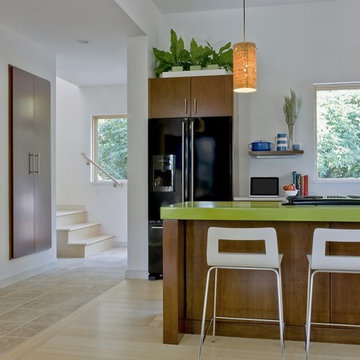
Modern Cape Cod green home earned LEED Gold certification for green features including solar electric, a green roof, and the use of sustainable materials. Construction by Cape Associates. Photos by Michael J Lee. Green architecture by ZeroEnergy Design. www.Zeroenergy.com
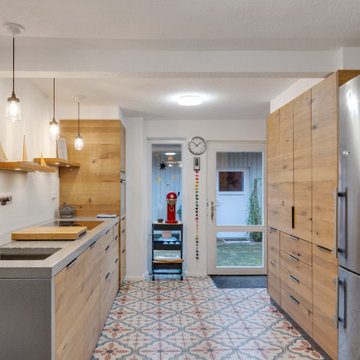
offene Wohnküche mit geölten Eiche Massivholz Fronten
ハンブルクにある高級な中くらいな北欧スタイルのおしゃれなキッチン (アンダーカウンターシンク、フラットパネル扉のキャビネット、中間色木目調キャビネット、コンクリートカウンター、白いキッチンパネル、ガラス板のキッチンパネル、シルバーの調理設備、磁器タイルの床、アイランドなし、クロスの天井) の写真
ハンブルクにある高級な中くらいな北欧スタイルのおしゃれなキッチン (アンダーカウンターシンク、フラットパネル扉のキャビネット、中間色木目調キャビネット、コンクリートカウンター、白いキッチンパネル、ガラス板のキッチンパネル、シルバーの調理設備、磁器タイルの床、アイランドなし、クロスの天井) の写真
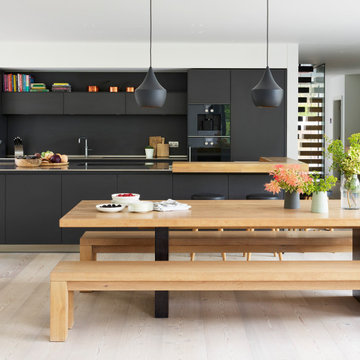
Kitchen Architecture bulthaup b3 furniture in graphite with an oak bar and stainless steel worktops.
他の地域にあるコンテンポラリースタイルのおしゃれなキッチン (フラットパネル扉のキャビネット、黒いキャビネット、黒い調理設備、淡色無垢フローリング、ベージュの床) の写真
他の地域にあるコンテンポラリースタイルのおしゃれなキッチン (フラットパネル扉のキャビネット、黒いキャビネット、黒い調理設備、淡色無垢フローリング、ベージュの床) の写真
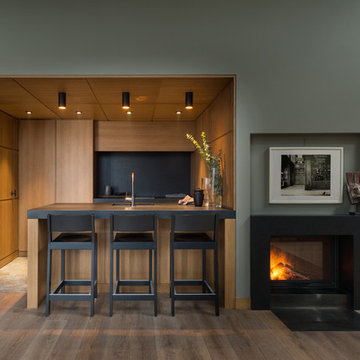
Architects Krauze Alexander, Krauze Anna
モスクワにあるお手頃価格の小さなコンテンポラリースタイルのおしゃれなキッチン (アンダーカウンターシンク、フラットパネル扉のキャビネット、中間色木目調キャビネット、御影石カウンター、黒いキッチンパネル、黒いキッチンカウンター) の写真
モスクワにあるお手頃価格の小さなコンテンポラリースタイルのおしゃれなキッチン (アンダーカウンターシンク、フラットパネル扉のキャビネット、中間色木目調キャビネット、御影石カウンター、黒いキッチンパネル、黒いキッチンカウンター) の写真
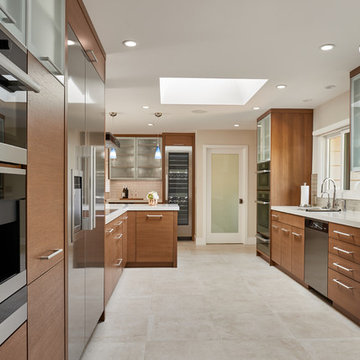
Photo taken by Dean Biryani
サンフランシスコにある高級な中くらいなコンテンポラリースタイルのおしゃれなキッチン (アンダーカウンターシンク、フラットパネル扉のキャビネット、中間色木目調キャビネット、珪岩カウンター、ベージュキッチンパネル、ガラスタイルのキッチンパネル、シルバーの調理設備、磁器タイルの床、ベージュの床) の写真
サンフランシスコにある高級な中くらいなコンテンポラリースタイルのおしゃれなキッチン (アンダーカウンターシンク、フラットパネル扉のキャビネット、中間色木目調キャビネット、珪岩カウンター、ベージュキッチンパネル、ガラスタイルのキッチンパネル、シルバーの調理設備、磁器タイルの床、ベージュの床) の写真
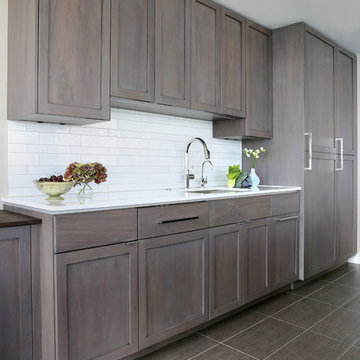
The kitchen includes custom frameless, walnut cabinetry with a grey wash stain and polished chrome hardware. The back splash is a porcelain tile and the countertops are a polished quartz.

ソルトレイクシティにある広いモダンスタイルのおしゃれなキッチン (アンダーカウンターシンク、珪岩カウンター、白いキッチンパネル、パネルと同色の調理設備、無垢フローリング、アイランドなし、白い床、白いキッチンカウンター、中間色木目調キャビネット) の写真
グレーの、紫のII型キッチン (黒いキャビネット、中間色木目調キャビネット) の写真
2
