キッチン (黒いキャビネット、中間色木目調キャビネット、シェーカースタイル扉のキャビネット、大理石カウンター) の写真
絞り込み:
資材コスト
並び替え:今日の人気順
写真 141〜160 枚目(全 1,730 枚)
1/5
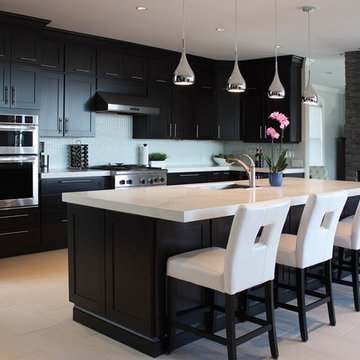
Builders and Remodelers Assoc. of Greater Boston-Silver Prism Award winner!
ボストンにある広いコンテンポラリースタイルのおしゃれなキッチン (アンダーカウンターシンク、シェーカースタイル扉のキャビネット、黒いキャビネット、大理石カウンター、青いキッチンパネル、シルバーの調理設備、磁器タイルの床、白い床、白いキッチンカウンター) の写真
ボストンにある広いコンテンポラリースタイルのおしゃれなキッチン (アンダーカウンターシンク、シェーカースタイル扉のキャビネット、黒いキャビネット、大理石カウンター、青いキッチンパネル、シルバーの調理設備、磁器タイルの床、白い床、白いキッチンカウンター) の写真
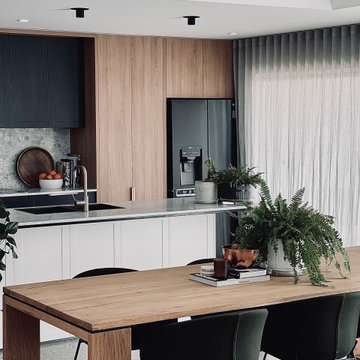
シドニーにある高級な広いコンテンポラリースタイルのおしゃれなキッチン (ダブルシンク、シェーカースタイル扉のキャビネット、黒いキャビネット、大理石カウンター、白いキッチンパネル、大理石のキッチンパネル、黒い調理設備、コンクリートの床、グレーの床、白いキッチンカウンター、格子天井) の写真
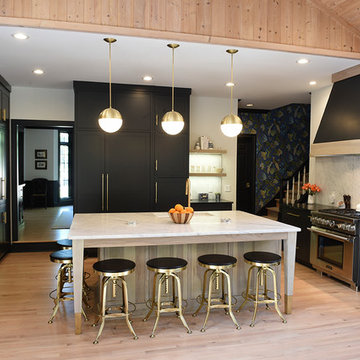
Designers at Hurst Design Build Remodeling and their client chose Alba Vera honed marble for the island countertop and backsplash cooking wall. The perimeter countertops are soapstone.
Bradley Stone Industries templated, fabricated and installed the countertops. (We don't have details on the rest of the kitchen design, we created countertops only.)
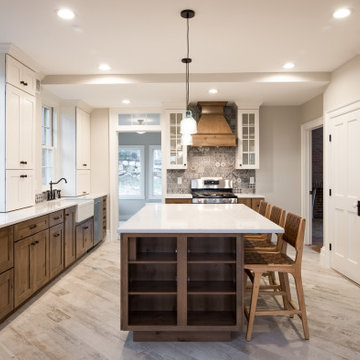
After working with these clients to renovate their previous home, these homeowners got the renovation bug. They decided to buy another home in the town that they love, and renovate it just to their liking. This house was originally constructed in the 1850's, and was filled with beautiful period details which we all wanted to retain as much as possible. In the kitchen, we removed walls between the kitchen and dining room to create a completely open and modern-day kitchen. We worked with the homeowners to come up with schemes that worked around an existing structural post in the middle of the space, but ultimately decided that it wasn't worth keeping. After some structural rework, the kitchen is open and beautiful, and ready for the next 150 years of this building's life.
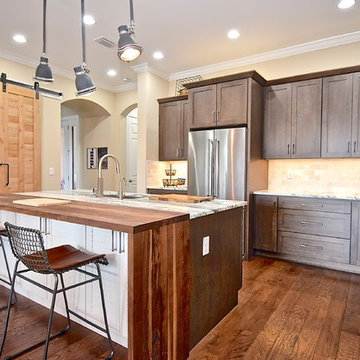
The clean lines, multiple finishes, contrasting countertops, pendant lights, and barn doors make this newly remodeled contemporary kitchen interesting at every angle.
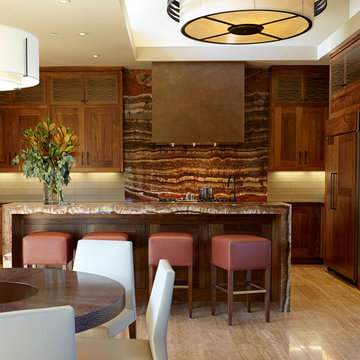
Photo Credit: Eric Zepeda
サンフランシスコにあるラグジュアリーなモダンスタイルのおしゃれなキッチン (シェーカースタイル扉のキャビネット、中間色木目調キャビネット、ガラスタイルのキッチンパネル、パネルと同色の調理設備、淡色無垢フローリング、ドロップインシンク、大理石カウンター、ベージュキッチンパネル) の写真
サンフランシスコにあるラグジュアリーなモダンスタイルのおしゃれなキッチン (シェーカースタイル扉のキャビネット、中間色木目調キャビネット、ガラスタイルのキッチンパネル、パネルと同色の調理設備、淡色無垢フローリング、ドロップインシンク、大理石カウンター、ベージュキッチンパネル) の写真
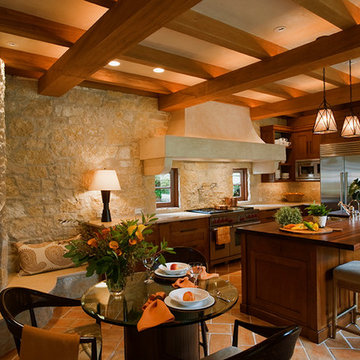
Doug Steakely
サンフランシスコにある地中海スタイルのおしゃれなアイランドキッチン (アンダーカウンターシンク、シェーカースタイル扉のキャビネット、中間色木目調キャビネット、大理石カウンター、茶色い床、白いキッチンカウンター) の写真
サンフランシスコにある地中海スタイルのおしゃれなアイランドキッチン (アンダーカウンターシンク、シェーカースタイル扉のキャビネット、中間色木目調キャビネット、大理石カウンター、茶色い床、白いキッチンカウンター) の写真
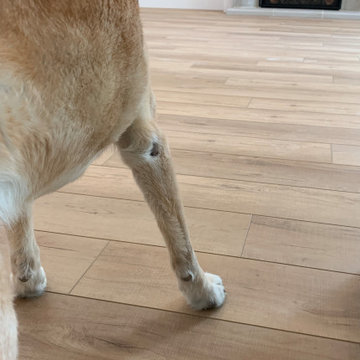
Minimalist Moline, Illinois kitchen design from Village Home Stores for Hazelwood Homes. Skinny Shaker style cabinetry from Dura Supreme and Koch in a combination of painted black and Rift Cut Oak Natural finishes. COREtec luxury plank floating floors and lighting by Hudson Valley’s Midcentury Modern Mitzi line also featured.
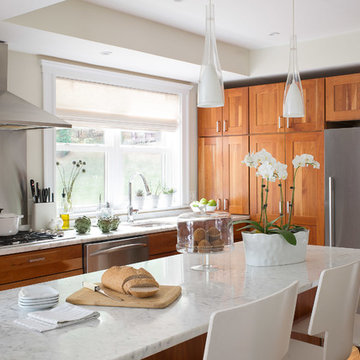
ボストンにあるお手頃価格の中くらいなトランジショナルスタイルのおしゃれなキッチン (アンダーカウンターシンク、シェーカースタイル扉のキャビネット、中間色木目調キャビネット、大理石カウンター、シルバーの調理設備、淡色無垢フローリング、茶色い床) の写真
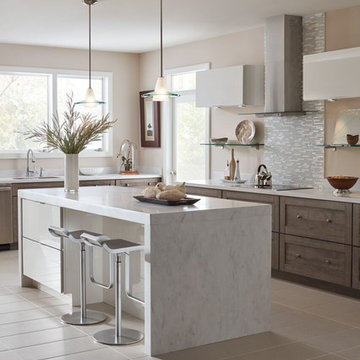
他の地域にある高級な中くらいなコンテンポラリースタイルのおしゃれなキッチン (アンダーカウンターシンク、シェーカースタイル扉のキャビネット、中間色木目調キャビネット、大理石カウンター、グレーのキッチンパネル、ガラスタイルのキッチンパネル、シルバーの調理設備、セラミックタイルの床、ベージュの床) の写真
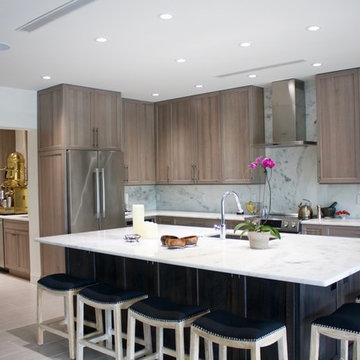
Inspired by coastal transitional style, the cabinets are made from hickory which offers a smooth yet textured feel. The main kitchen cabinets have a grey fog stain and the island is black night stain. The countertops are quartzite with greys and white. The back butler's pantry features and Italian espresso machine and secondary dishwasher.
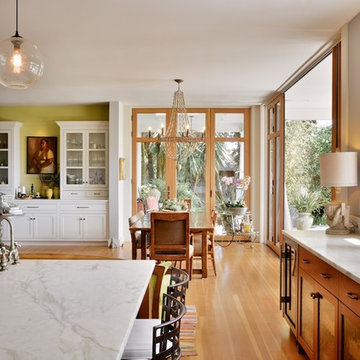
オースティンにある高級な中くらいなトランジショナルスタイルのおしゃれなキッチン (中間色木目調キャビネット、大理石カウンター、エプロンフロントシンク、シェーカースタイル扉のキャビネット、グレーのキッチンパネル、石タイルのキッチンパネル、シルバーの調理設備、無垢フローリング、茶色い床、白いキッチンカウンター) の写真
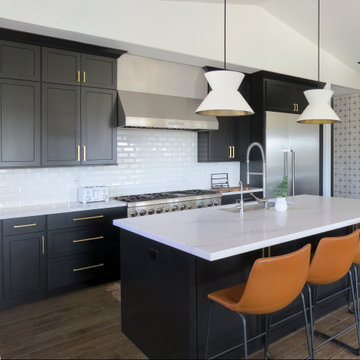
サンルイスオビスポにある広いコンテンポラリースタイルのおしゃれなキッチン (アンダーカウンターシンク、シェーカースタイル扉のキャビネット、黒いキャビネット、大理石カウンター、白いキッチンパネル、サブウェイタイルのキッチンパネル、シルバーの調理設備、濃色無垢フローリング、白いキッチンカウンター、三角天井) の写真
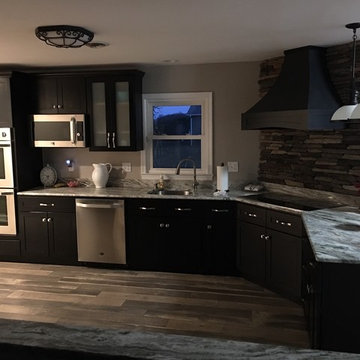
オレンジカウンティにあるお手頃価格の中くらいなトラディショナルスタイルのおしゃれなキッチン (アンダーカウンターシンク、シェーカースタイル扉のキャビネット、黒いキャビネット、大理石カウンター、茶色いキッチンパネル、シルバーの調理設備、無垢フローリング、石タイルのキッチンパネル) の写真
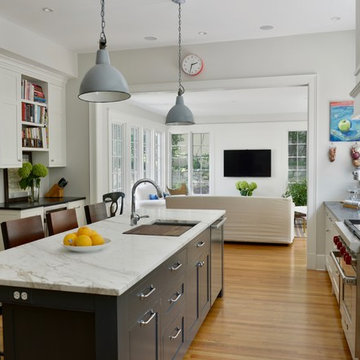
ワシントンD.C.にある広いカントリー風のおしゃれなキッチン (アンダーカウンターシンク、黒いキャビネット、シルバーの調理設備、無垢フローリング、オレンジの床、シェーカースタイル扉のキャビネット、大理石カウンター) の写真
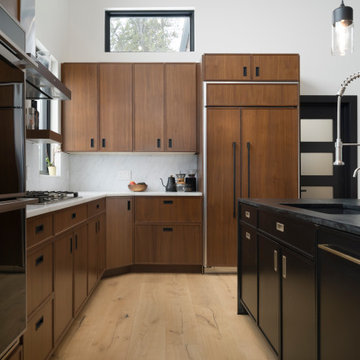
Designer: David Preaus
Cabinet Manufacturer: Bridgewood
Wood Species: Walnut, Maple (Island)
Finish: Carmel Satin, Tricorn Black (Island)
Door Style: Cologne (Skinny Shaker)
Photos by: Joe Kusumoto
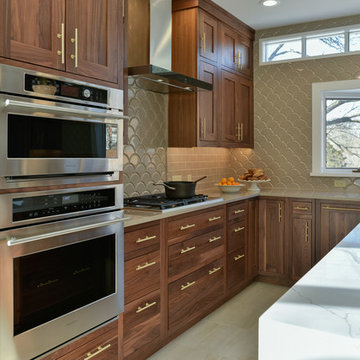
Gorgeous kitchen with midcentury touches.
セントルイスにあるラグジュアリーな広いトランジショナルスタイルのおしゃれなキッチン (シェーカースタイル扉のキャビネット、中間色木目調キャビネット、大理石カウンター、グレーのキッチンパネル、シルバーの調理設備、アンダーカウンターシンク) の写真
セントルイスにあるラグジュアリーな広いトランジショナルスタイルのおしゃれなキッチン (シェーカースタイル扉のキャビネット、中間色木目調キャビネット、大理石カウンター、グレーのキッチンパネル、シルバーの調理設備、アンダーカウンターシンク) の写真
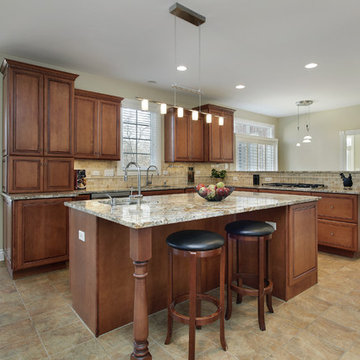
Remodeled L-Shape kitchen with marble counter tops. An elegant kitchen that uses beautiful light fixtures to compliment a classic style.
ロサンゼルスにある高級な中くらいなトラディショナルスタイルのおしゃれなキッチン (ダブルシンク、シェーカースタイル扉のキャビネット、中間色木目調キャビネット、大理石カウンター、シルバーの調理設備、セラミックタイルの床、ベージュキッチンパネル、石タイルのキッチンパネル) の写真
ロサンゼルスにある高級な中くらいなトラディショナルスタイルのおしゃれなキッチン (ダブルシンク、シェーカースタイル扉のキャビネット、中間色木目調キャビネット、大理石カウンター、シルバーの調理設備、セラミックタイルの床、ベージュキッチンパネル、石タイルのキッチンパネル) の写真
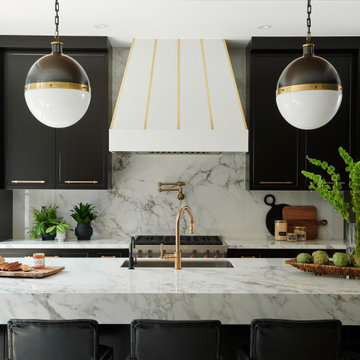
トロントにある高級な広いコンテンポラリースタイルのおしゃれなキッチン (ダブルシンク、シェーカースタイル扉のキャビネット、黒いキャビネット、大理石カウンター、白いキッチンパネル、大理石のキッチンパネル、パネルと同色の調理設備、淡色無垢フローリング、白いキッチンカウンター、折り上げ天井) の写真
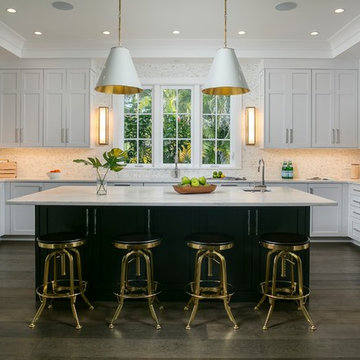
The very best layout for any kitchen is the U shape with a center island – this was planned by a very savvy owner who knows her layouts. And cooks every day. This layout avoids the traffic aisles that we see in too many kitchen plans, causing family traffic to cut through the cook’s workspace. No problems with like that with this beauty.
Photo by James Northen
キッチン (黒いキャビネット、中間色木目調キャビネット、シェーカースタイル扉のキャビネット、大理石カウンター) の写真
8