II型キッチン (黒いキャビネット、中間色木目調キャビネット、インセット扉のキャビネット、ソープストーンカウンター、木材カウンター) の写真
絞り込み:
資材コスト
並び替え:今日の人気順
写真 1〜20 枚目(全 104 枚)

Kitchen is Center
In our design to combine the apartments, we centered the kitchen - making it a dividing line between private and public space; vastly expanding the storage and work surface area. We discovered an existing unused roof penetration to run a duct to vent out a powerful kitchen hood.
The original bathroom skylight now illuminates the central kitchen space. Without changing the standard skylight size, we gave it architectural scale by carving out the ceiling to maximize daylight.
Light now dances off the vaulted, sculptural angles of the ceiling to bathe the entire space in natural light.
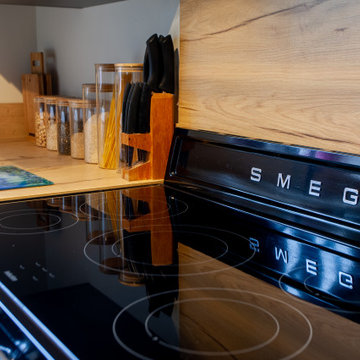
ルアーブルにあるお手頃価格の小さなカントリー風のおしゃれなキッチン (ドロップインシンク、インセット扉のキャビネット、黒いキャビネット、木材カウンター、木材のキッチンパネル、黒い調理設備、アイランドなし、ベージュの床、表し梁、窓) の写真
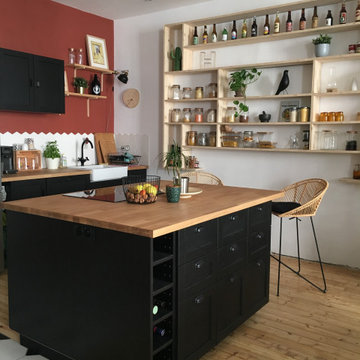
リヨンにあるお手頃価格の中くらいなコンテンポラリースタイルのおしゃれなキッチン (アンダーカウンターシンク、インセット扉のキャビネット、黒いキャビネット、木材カウンター、白いキッチンパネル、セラミックタイルのキッチンパネル、パネルと同色の調理設備、淡色無垢フローリング) の写真

他の地域にあるお手頃価格の広いエクレクティックスタイルのおしゃれなキッチン (ダブルシンク、インセット扉のキャビネット、黒いキャビネット、木材カウンター、白いキッチンパネル、サブウェイタイルのキッチンパネル、シルバーの調理設備、淡色無垢フローリング、ベージュの床、ベージュのキッチンカウンター) の写真
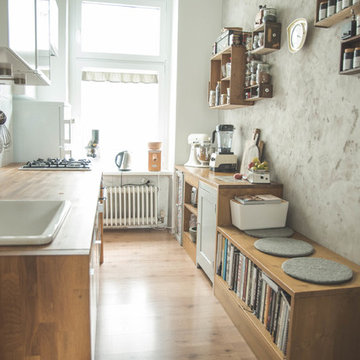
ベルリンにあるお手頃価格の小さなエクレクティックスタイルのおしゃれなキッチン (ドロップインシンク、インセット扉のキャビネット、淡色無垢フローリング、アイランドなし、中間色木目調キャビネット、木材カウンター、白いキッチンパネル、セラミックタイルのキッチンパネル、白い調理設備) の写真
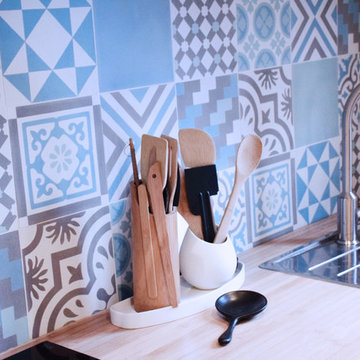
Aménagement & décoration d'une pièce à vivre avec cuisine ouverte.
パリにあるお手頃価格の小さなコンテンポラリースタイルのおしゃれなキッチン (アンダーカウンターシンク、インセット扉のキャビネット、黒いキャビネット、木材カウンター、マルチカラーのキッチンパネル、セメントタイルのキッチンパネル、パネルと同色の調理設備、無垢フローリング、アイランドなし、茶色い床、茶色いキッチンカウンター) の写真
パリにあるお手頃価格の小さなコンテンポラリースタイルのおしゃれなキッチン (アンダーカウンターシンク、インセット扉のキャビネット、黒いキャビネット、木材カウンター、マルチカラーのキッチンパネル、セメントタイルのキッチンパネル、パネルと同色の調理設備、無垢フローリング、アイランドなし、茶色い床、茶色いキッチンカウンター) の写真
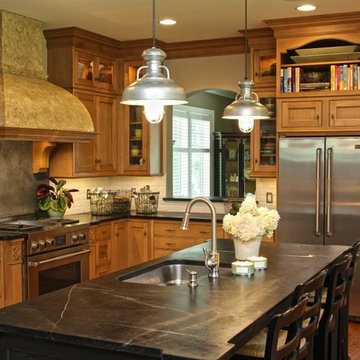
ニューヨークにある高級な中くらいなラスティックスタイルのおしゃれなキッチン (アンダーカウンターシンク、インセット扉のキャビネット、中間色木目調キャビネット、ソープストーンカウンター、白いキッチンパネル、サブウェイタイルのキッチンパネル、シルバーの調理設備、無垢フローリング) の写真
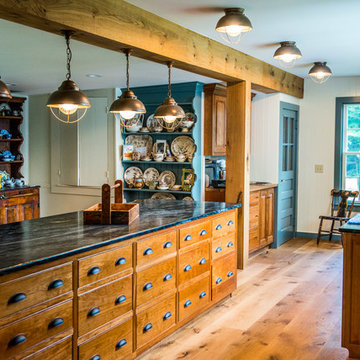
Live sawn wide plank solid White Oak flooring paired with Cherry cabinetry. Floors were custom sawn by Hull Forest Products from New England-grown White Oak. This cut of flooring contains a natural mix of quarter sawn, rift sawn, and plain sawn grain and reflects what the inside of a tree really looks like. Plank widths from 9-16 inches, plank lengths from 4-10+ feet. 4-6 week lead time for all orders. Nationwide shipping. 1-800-928-9602. www.hullforest.com
Photo by Max Sychev.
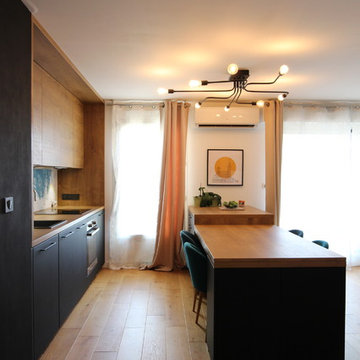
Cuisine noire velouté et bois chaud. Le cadre bois encadre l'espace de travail de cette cuisine très fonctionnelle. L'îlot permet de créer des rangement complémentaire ainsi qu'un espace repas.
Crédits photo : jade orticoni - architecte d'intérieur
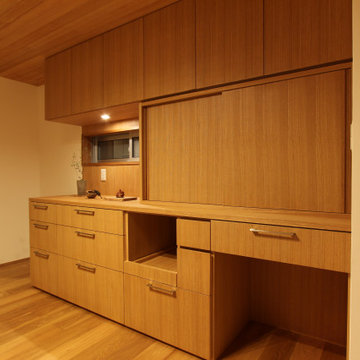
大阪にあるモダンスタイルのおしゃれなキッチン (インセット扉のキャビネット、中間色木目調キャビネット、木材カウンター、無垢フローリング、ベージュの床、ベージュのキッチンカウンター) の写真
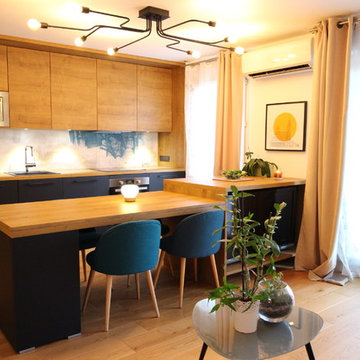
Cuisine noire velouté et bois chaud. Le cadre bois encadre l'espace de travail de cette cuisine très fonctionnelle. L'îlot permet de créer des rangement complémentaire ainsi qu'un espace repas. Cet îlot sert également à accueillir une niche pour la télé du salon. Celle-ci vient s'intégrer en toute discrétion dans l'espace et est montée sur un bras amovible permettant de l'orienter si besoin.
Crédits photo : jade Orticoni - architecte d'intérieur
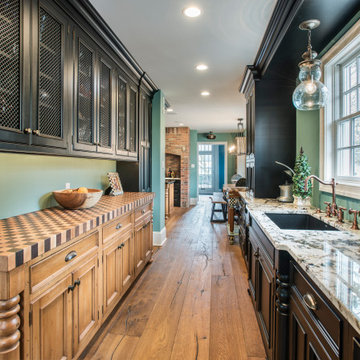
This country kitchen is comfortable, warm, and beautiful all at the same time. Features include an oversized island and a butler’s pantry.
DOOR: Manor House Inset | Custom Door
WOOD SPECIES: Cherry | Maple
FINISH: Revere Black Stain | Custom Stain
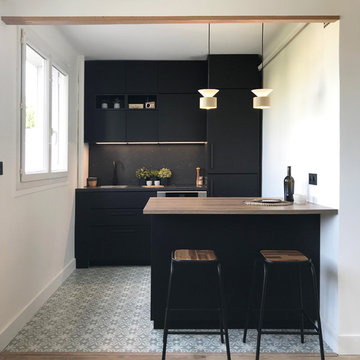
La cuisine a été ouverte sur le séjour et un changement de sol délimite les deux espaces.
Une cuisine résolument noire comportant un plan de travail et une crédence en marbre noir.
Afin d'optimiser les espace des rangements un plan de travail en bois permet de cuisiner tout en se positionnant sur des rangements côté cuisine et sert de bar côté séjour.
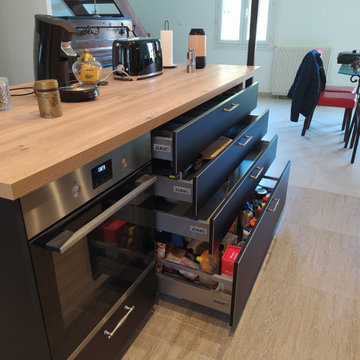
パリにあるお手頃価格の中くらいなインダストリアルスタイルのおしゃれなキッチン (アンダーカウンターシンク、インセット扉のキャビネット、黒いキャビネット、木材カウンター、ベージュキッチンパネル、木材のキッチンパネル、黒い調理設備、淡色無垢フローリング、ベージュの床、ベージュのキッチンカウンター) の写真
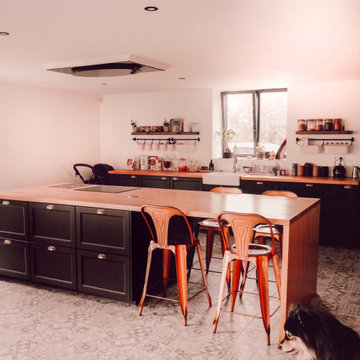
リヨンにあるお手頃価格の広いコンテンポラリースタイルのおしゃれなキッチン (エプロンフロントシンク、インセット扉のキャビネット、黒いキャビネット、木材カウンター、パネルと同色の調理設備、セメントタイルの床、グレーの床、茶色いキッチンカウンター) の写真
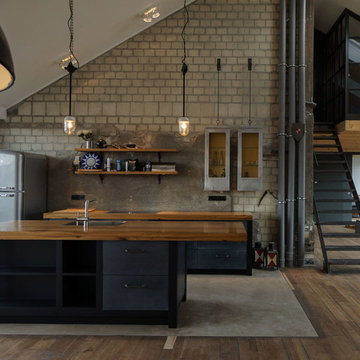
Heike Vogler
ベルリンにあるインダストリアルスタイルのおしゃれなキッチン (ドロップインシンク、黒いキャビネット、木材カウンター、グレーのキッチンパネル、石スラブのキッチンパネル、無垢フローリング、インセット扉のキャビネット) の写真
ベルリンにあるインダストリアルスタイルのおしゃれなキッチン (ドロップインシンク、黒いキャビネット、木材カウンター、グレーのキッチンパネル、石スラブのキッチンパネル、無垢フローリング、インセット扉のキャビネット) の写真
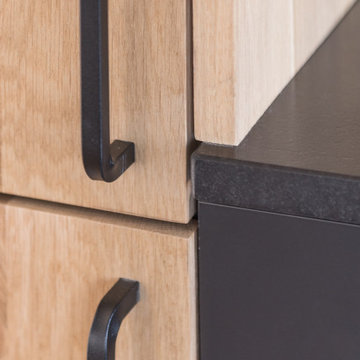
détail d'assemblage cuisine bois granit
パリにある中くらいなコンテンポラリースタイルのおしゃれなキッチン (一体型シンク、インセット扉のキャビネット、黒いキャビネット、木材カウンター、グレーのキッチンパネル、パネルと同色の調理設備、コンクリートの床、グレーの床、黒いキッチンカウンター) の写真
パリにある中くらいなコンテンポラリースタイルのおしゃれなキッチン (一体型シンク、インセット扉のキャビネット、黒いキャビネット、木材カウンター、グレーのキッチンパネル、パネルと同色の調理設備、コンクリートの床、グレーの床、黒いキッチンカウンター) の写真
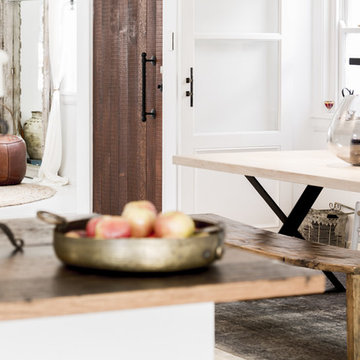
サンシャインコーストにある高級な中くらいな地中海スタイルのおしゃれなキッチン (ドロップインシンク、インセット扉のキャビネット、黒いキャビネット、木材カウンター、マルチカラーのキッチンパネル、セラミックタイルのキッチンパネル、シルバーの調理設備、セラミックタイルの床、ベージュの床、茶色いキッチンカウンター) の写真
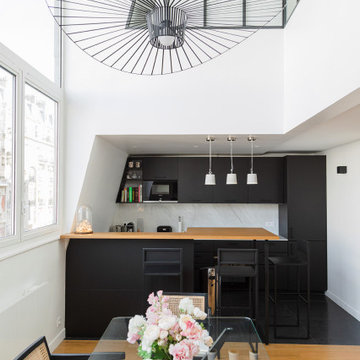
Nos clients, primo accédants, venaient de louper l'achat d'un loft lorsqu'ils visitaient ce 90 m² sur 3 étages. Le bien a un certain potentiel mais est vieillissant. Nos clients décident de l'acheter et de TOUT raser.
Le loft possédait une sorte de 3e étage à la hauteur petite. Ils enlèvent cet étage hybride pour retrouver une magnifique hauteur sous plafond.
À l'étage, on construit 2 chambres avec de multiples rangements. Une verrière d'atelier, créée par nos équipes et un artisan français, permet de les cloisonner sans pour autant les isoler. Elle permet également à la lumière de circuler tout en rajoutant un certain cachet industriel à l'ensemble.
Nos clients souhaitaient un style scandinave, monochrome avec des tonalités beiges, rose pale, boisées et du noir pour casser le tout et lui donner du caractère. On retrouve parfaitement cette alchimie au RDC. Il y a le salon et son esprit cocooning. Une touche de chaleur supplémentaire est apportée par le claustra en bois qui vient habiller l'escalier. Le noir du mobilier de la salle à manger et de la cuisine vient trancher avec élégance cette palette aux couleurs douces
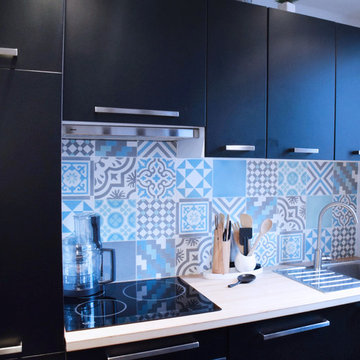
Aménagement & décoration d'une pièce à vivre avec cuisine ouverte.
パリにあるお手頃価格の小さなモダンスタイルのおしゃれなキッチン (アンダーカウンターシンク、インセット扉のキャビネット、黒いキャビネット、木材カウンター、マルチカラーのキッチンパネル、セメントタイルのキッチンパネル、パネルと同色の調理設備、無垢フローリング、アイランドなし、茶色い床、茶色いキッチンカウンター) の写真
パリにあるお手頃価格の小さなモダンスタイルのおしゃれなキッチン (アンダーカウンターシンク、インセット扉のキャビネット、黒いキャビネット、木材カウンター、マルチカラーのキッチンパネル、セメントタイルのキッチンパネル、パネルと同色の調理設備、無垢フローリング、アイランドなし、茶色い床、茶色いキッチンカウンター) の写真
II型キッチン (黒いキャビネット、中間色木目調キャビネット、インセット扉のキャビネット、ソープストーンカウンター、木材カウンター) の写真
1