ダイニングキッチン (黒いキャビネット、中間色木目調キャビネット、赤いキャビネット、全タイプのキャビネット扉、大理石カウンター) の写真
絞り込み:
資材コスト
並び替え:今日の人気順
写真 1〜20 枚目(全 3,775 枚)

This modern farmhouse located outside of Spokane, Washington, creates a prominent focal point among the landscape of rolling plains. The composition of the home is dominated by three steep gable rooflines linked together by a central spine. This unique design evokes a sense of expansion and contraction from one space to the next. Vertical cedar siding, poured concrete, and zinc gray metal elements clad the modern farmhouse, which, combined with a shop that has the aesthetic of a weathered barn, creates a sense of modernity that remains rooted to the surrounding environment.
The Glo double pane A5 Series windows and doors were selected for the project because of their sleek, modern aesthetic and advanced thermal technology over traditional aluminum windows. High performance spacers, low iron glass, larger continuous thermal breaks, and multiple air seals allows the A5 Series to deliver high performance values and cost effective durability while remaining a sophisticated and stylish design choice. Strategically placed operable windows paired with large expanses of fixed picture windows provide natural ventilation and a visual connection to the outdoors.

Minimalist Moline, Illinois kitchen design from Village Home Stores for Hazelwood Homes. Skinny Shaker style cabinetry from Dura Supreme and Koch in a combination of painted black and Rift Cut Oak Natural finishes. COREtec luxury plank floating floors and lighting by Hudson Valley’s Midcentury Modern Mitzi line also featured.
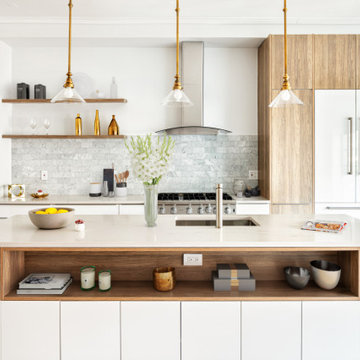
ニューヨークにある広いコンテンポラリースタイルのおしゃれなキッチン (アンダーカウンターシンク、フラットパネル扉のキャビネット、中間色木目調キャビネット、グレーのキッチンパネル、石タイルのキッチンパネル、シルバーの調理設備、無垢フローリング、茶色い床、大理石カウンター、白いキッチンカウンター) の写真

ヒューストンにあるラグジュアリーな広いトランジショナルスタイルのおしゃれなキッチン (エプロンフロントシンク、大理石カウンター、レンガのキッチンパネル、シルバーの調理設備、淡色無垢フローリング、インセット扉のキャビネット、黒いキャビネット、マルチカラーのキッチンパネル、ベージュの床) の写真

François Guillemin
パリにある中くらいなコンテンポラリースタイルのおしゃれなキッチン (インセット扉のキャビネット、黒いキャビネット、大理石カウンター、大理石のキッチンパネル、アンダーカウンターシンク、白いキッチンパネル、黒い調理設備、無垢フローリング、茶色い床) の写真
パリにある中くらいなコンテンポラリースタイルのおしゃれなキッチン (インセット扉のキャビネット、黒いキャビネット、大理石カウンター、大理石のキッチンパネル、アンダーカウンターシンク、白いキッチンパネル、黒い調理設備、無垢フローリング、茶色い床) の写真

Mike Kaskel
サンフランシスコにある高級な中くらいなヴィクトリアン調のおしゃれなキッチン (ダブルシンク、レイズドパネル扉のキャビネット、大理石カウンター、白いキッチンパネル、セラミックタイルのキッチンパネル、カラー調理設備、無垢フローリング、アイランドなし、中間色木目調キャビネット、オレンジの床) の写真
サンフランシスコにある高級な中くらいなヴィクトリアン調のおしゃれなキッチン (ダブルシンク、レイズドパネル扉のキャビネット、大理石カウンター、白いキッチンパネル、セラミックタイルのキッチンパネル、カラー調理設備、無垢フローリング、アイランドなし、中間色木目調キャビネット、オレンジの床) の写真
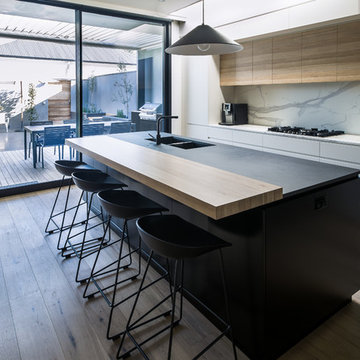
John Vos
メルボルンにあるお手頃価格の中くらいなモダンスタイルのおしゃれなキッチン (フラットパネル扉のキャビネット、中間色木目調キャビネット、大理石カウンター) の写真
メルボルンにあるお手頃価格の中くらいなモダンスタイルのおしゃれなキッチン (フラットパネル扉のキャビネット、中間色木目調キャビネット、大理石カウンター) の写真
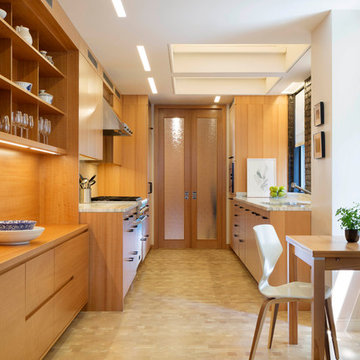
The all anigre wood kitchen connects the two halves of the apartment. Decorative glass pocket doors provide privacy for the master study.
Michael Moran OTTO
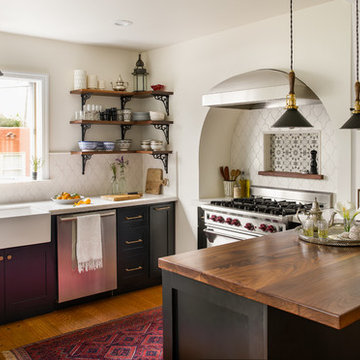
Wood peninsula brings warmth to the space. All photos by Thomas Kuoh Photography.
サンフランシスコにあるお手頃価格の中くらいな地中海スタイルのおしゃれなキッチン (エプロンフロントシンク、落し込みパネル扉のキャビネット、大理石カウンター、白いキッチンパネル、磁器タイルのキッチンパネル、シルバーの調理設備、無垢フローリング、黒いキャビネット、茶色い床、白いキッチンカウンター) の写真
サンフランシスコにあるお手頃価格の中くらいな地中海スタイルのおしゃれなキッチン (エプロンフロントシンク、落し込みパネル扉のキャビネット、大理石カウンター、白いキッチンパネル、磁器タイルのキッチンパネル、シルバーの調理設備、無垢フローリング、黒いキャビネット、茶色い床、白いキッチンカウンター) の写真

Modern kitchen at twilight - Interior Architecture: HAUS | Architecture + LEVEL Interiors - Photography: Ryan Kurtz
インディアナポリスにある高級な中くらいなコンテンポラリースタイルのおしゃれなキッチン (シングルシンク、フラットパネル扉のキャビネット、中間色木目調キャビネット、大理石カウンター、白いキッチンパネル、ガラス板のキッチンパネル、パネルと同色の調理設備、トラバーチンの床) の写真
インディアナポリスにある高級な中くらいなコンテンポラリースタイルのおしゃれなキッチン (シングルシンク、フラットパネル扉のキャビネット、中間色木目調キャビネット、大理石カウンター、白いキッチンパネル、ガラス板のキッチンパネル、パネルと同色の調理設備、トラバーチンの床) の写真

We began with a structurally sound 1950’s home. The owners sought to capture views of mountains and lake with a new second story, along with a complete rethinking of the plan.
Basement walls and three fireplaces were saved, along with the main floor deck. The new second story provides a master suite, and professional home office for him. A small office for her is on the main floor, near three children’s bedrooms. The oldest daughter is in college; her room also functions as a guest bedroom.
A second guest room, plus another bath, is in the lower level, along with a media/playroom and an exercise room. The original carport is down there, too, and just inside there is room for the family to remove shoes, hang up coats, and drop their stuff.
The focal point of the home is the flowing living/dining/family/kitchen/terrace area. The living room may be separated via a large rolling door. Pocketing, sliding glass doors open the family and dining area to the terrace, with the original outdoor fireplace/barbeque. When slid into adjacent wall pockets, the combined opening is 28 feet wide.

etA
サンフランシスコにあるラグジュアリーな広いモダンスタイルのおしゃれなキッチン (フラットパネル扉のキャビネット、中間色木目調キャビネット、大理石カウンター、淡色無垢フローリング) の写真
サンフランシスコにあるラグジュアリーな広いモダンスタイルのおしゃれなキッチン (フラットパネル扉のキャビネット、中間色木目調キャビネット、大理石カウンター、淡色無垢フローリング) の写真
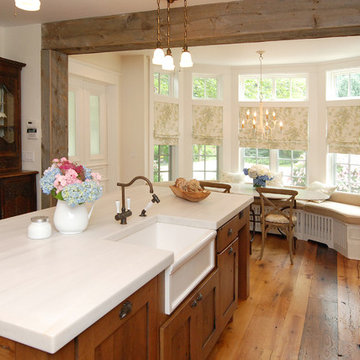
ニューヨークにあるラスティックスタイルのおしゃれなダイニングキッチン (エプロンフロントシンク、シェーカースタイル扉のキャビネット、中間色木目調キャビネット、大理石カウンター、シルバーの調理設備、出窓) の写真

他の地域にある高級な広いトランジショナルスタイルのおしゃれなキッチン (シェーカースタイル扉のキャビネット、黒いキャビネット、ダブルシンク、大理石カウンター、メタリックのキッチンパネル、パネルと同色の調理設備、淡色無垢フローリング、ベージュの床、マルチカラーのキッチンカウンター) の写真

ダラスにある高級な中くらいなラスティックスタイルのおしゃれなキッチン (レイズドパネル扉のキャビネット、大理石カウンター、ベージュキッチンパネル、セラミックタイルのキッチンパネル、シルバーの調理設備、磁器タイルの床、ベージュの床、黒いキッチンカウンター、表し梁、ダブルシンク、中間色木目調キャビネット) の写真

Architectural Design & Architectural Interior Design: Hyrum McKay Bates Design, Inc.
Interior Design: Liv Showroom - Lead Designer: Tonya Olsen
Photography: Lindsay Salazar
Cabinetry: Benjamin Blackwelder Cabinetry
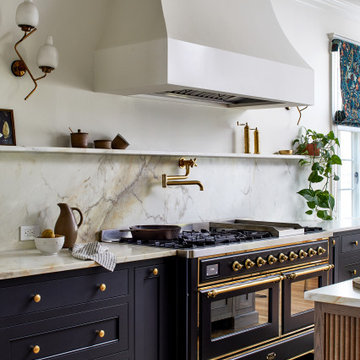
We touched every corner of the main level of the historic 1903 Dutch Colonial. True to our nature, Storie edited the existing residence by redoing some of the work that had been completed in the early 2000s, kept the historic moldings/flooring/handrails, and added new (and timeless) wainscoting/wallpaper/paint/furnishings to modernize yet honor the traditional nature of the home.

Kitchen renovation replacing the sloped floor 1970's kitchen addition into a designer showcase kitchen matching the aesthetics of this regal vintage Victorian home. Thoughtful design including a baker's hutch, glamourous bar, integrated cat door to basement litter box, Italian range, stunning Lincoln marble, and tumbled marble floor.

This LVP driftwood-inspired design balances overcast grey hues with subtle taupes. A smooth, calming style with a neutral undertone that works with all types of decor. With the Modin Collection, we have raised the bar on luxury vinyl plank. The result is a new standard in resilient flooring. Modin offers true embossed in register texture, a low sheen level, a rigid SPC core, an industry-leading wear layer, and so much more.
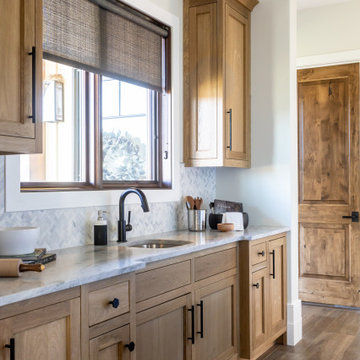
Kitchen - Additional sink for convenience.
ソルトレイクシティにあるカントリー風のおしゃれなキッチン (エプロンフロントシンク、インセット扉のキャビネット、中間色木目調キャビネット、白いキッチンパネル、黒い調理設備、濃色無垢フローリング、茶色い床、黒いキッチンカウンター、大理石カウンター、石タイルのキッチンパネル) の写真
ソルトレイクシティにあるカントリー風のおしゃれなキッチン (エプロンフロントシンク、インセット扉のキャビネット、中間色木目調キャビネット、白いキッチンパネル、黒い調理設備、濃色無垢フローリング、茶色い床、黒いキッチンカウンター、大理石カウンター、石タイルのキッチンパネル) の写真
ダイニングキッチン (黒いキャビネット、中間色木目調キャビネット、赤いキャビネット、全タイプのキャビネット扉、大理石カウンター) の写真
1