キッチン (黒いキャビネット、中間色木目調キャビネット、ピンクのキャビネット、大理石カウンター) の写真
絞り込み:
資材コスト
並び替え:今日の人気順
写真 61〜80 枚目(全 9,788 枚)
1/5

Photography: Sophia Hronis-Arbis;
Construction: Patrick A. Finn LTD
シカゴにある高級な巨大なトランジショナルスタイルのおしゃれなキッチン (アンダーカウンターシンク、フラットパネル扉のキャビネット、中間色木目調キャビネット、大理石カウンター、白いキッチンパネル、石スラブのキッチンパネル、シルバーの調理設備、無垢フローリング) の写真
シカゴにある高級な巨大なトランジショナルスタイルのおしゃれなキッチン (アンダーカウンターシンク、フラットパネル扉のキャビネット、中間色木目調キャビネット、大理石カウンター、白いキッチンパネル、石スラブのキッチンパネル、シルバーの調理設備、無垢フローリング) の写真
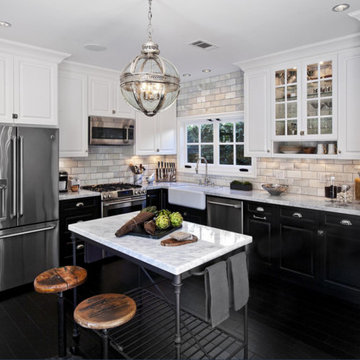
ロサンゼルスにあるお手頃価格の中くらいなトラディショナルスタイルのおしゃれなキッチン (エプロンフロントシンク、レイズドパネル扉のキャビネット、黒いキャビネット、大理石カウンター、白いキッチンパネル、サブウェイタイルのキッチンパネル、シルバーの調理設備、濃色無垢フローリング) の写真
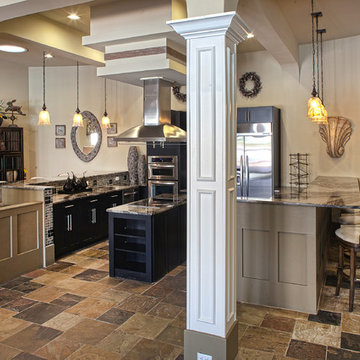
アトランタにある広いトラディショナルスタイルのおしゃれなキッチン (シェーカースタイル扉のキャビネット、黒いキャビネット、大理石カウンター、マルチカラーのキッチンパネル、モザイクタイルのキッチンパネル、シルバーの調理設備) の写真

A bespoke kitchen for a large family house in antiqued oak, Carrara marble and stainless steel worktops. Ironmongery is burnished nickel and the sink is stainless steel. Maple end grained chopping block. La Cornue range oven with chrome detailing. Hand painted dresser with bronze cabinet fittings.
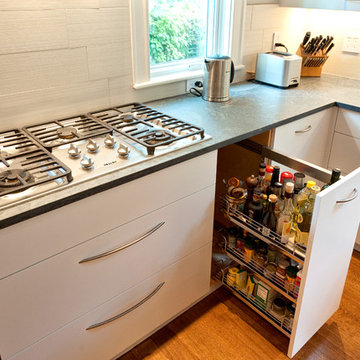
Condiment pull-out underneath Miele gas cooktop. Porcelain backsplash.
design: Marta Kruszelnicka
photo: Todd Gieg
ボストンにある高級な中くらいなコンテンポラリースタイルのおしゃれなダイニングキッチン (アンダーカウンターシンク、フラットパネル扉のキャビネット、中間色木目調キャビネット、大理石カウンター、白いキッチンパネル、磁器タイルのキッチンパネル、シルバーの調理設備、無垢フローリング) の写真
ボストンにある高級な中くらいなコンテンポラリースタイルのおしゃれなダイニングキッチン (アンダーカウンターシンク、フラットパネル扉のキャビネット、中間色木目調キャビネット、大理石カウンター、白いキッチンパネル、磁器タイルのキッチンパネル、シルバーの調理設備、無垢フローリング) の写真
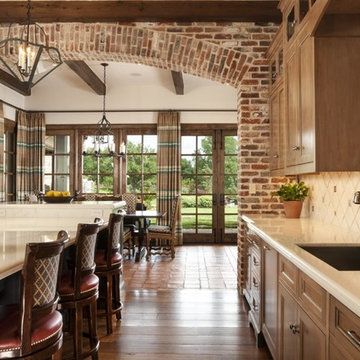
ダラスにある中くらいなカントリー風のおしゃれなキッチン (落し込みパネル扉のキャビネット、中間色木目調キャビネット、無垢フローリング、アンダーカウンターシンク、大理石カウンター、ベージュキッチンパネル、セラミックタイルのキッチンパネル、シルバーの調理設備) の写真
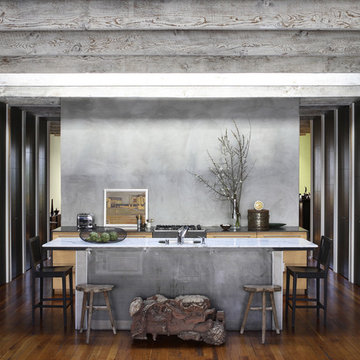
Photos Courtesy of Sharon Risedorph and Arrowood Photography
サンフランシスコにあるインダストリアルスタイルのおしゃれなII型キッチン (フラットパネル扉のキャビネット、黒いキャビネット、大理石カウンター、グレーのキッチンパネル) の写真
サンフランシスコにあるインダストリアルスタイルのおしゃれなII型キッチン (フラットパネル扉のキャビネット、黒いキャビネット、大理石カウンター、グレーのキッチンパネル) の写真

FORBES TOWNHOUSE Park Slope, Brooklyn Abelow Sherman Architects Partner-in-Charge: David Sherman Contractor: Top Drawer Construction Photographer: Mikiko Kikuyama Completed: 2007 Project Team: Rosie Donovan, Mara Ayuso This project upgrades a brownstone in the Park Slope Historic District in a distinctive manner. The clients are both trained in the visual arts, and have well-developed sensibilities about how a house is used as well as how elements from certain eras can interact visually. A lively dialogue has resulted in a design in which the architectural and construction interventions appear as a subtle background to the decorating. The intended effect is that the structure of each room appears to have a “timeless” quality, while the fit-ups, loose furniture, and lighting appear more contemporary. Thus the bathrooms are sheathed in mosaic tile, with a rough texture, and of indeterminate origin. The color palette is generally muted. The fixtures however are modern Italian. A kitchen features rough brick walls and exposed wood beams, as crooked as can be, while the cabinets within are modernist overlay slabs of walnut veneer. Throughout the house, the visible components include thick Cararra marble, new mahogany windows with weights-and-pulleys, new steel sash windows and doors, and period light fixtures. What is not seen is a state-of-the-art infrastructure consisting of a new hot water plant, structured cabling, new electrical service and plumbing piping. Because of an unusual relationship with its site, there is no backyard to speak of, only an eight foot deep space between the building’s first floor extension and the property line. In order to offset this problem, a series of Ipe wood decks were designed, and very precisely built to less than 1/8 inch tolerance. There is a deck of some kind on each floor from the basement to the third floor. On the exterior, the brownstone facade was completely restored. All of this was achieve
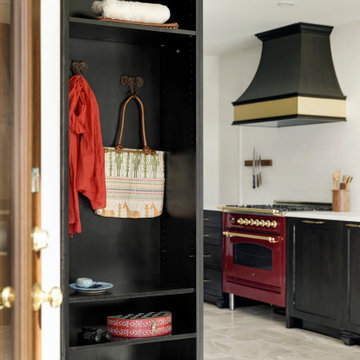
Kitchen renovation replacing the sloped floor 1970's kitchen addition into a designer showcase kitchen matching the aesthetics of this regal vintage Victorian home. Thoughtful design including a baker's hutch, glamourous bar, integrated cat door to basement litter box, Italian range, stunning Lincoln marble, and tumbled marble floor.

This black and white Antolini Panda marble island with waterfall sides makes a bold statement and is the focal point of the newly remodeled kitchen. We removed two walls, added pocketing sliders, new windows. new floors, custom cabinets and lighting creating a streamlined contemporary space that has top of the line appliances for the homeowner that is an amazing chef.

モダンスタイルのおしゃれなマルチアイランドキッチン (アンダーカウンターシンク、フラットパネル扉のキャビネット、黒いキャビネット、大理石カウンター、大理石のキッチンパネル、パネルと同色の調理設備、テラゾーの床、グレーの床、白いキッチンカウンター) の写真
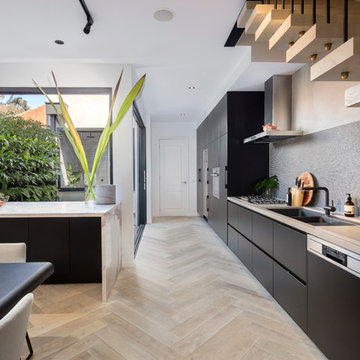
Tim Shaw - Impress Photography
メルボルンにある高級な中くらいなコンテンポラリースタイルのおしゃれなキッチン (アンダーカウンターシンク、黒いキャビネット、大理石カウンター、黒いキッチンパネル、モザイクタイルのキッチンパネル、シルバーの調理設備、淡色無垢フローリング) の写真
メルボルンにある高級な中くらいなコンテンポラリースタイルのおしゃれなキッチン (アンダーカウンターシンク、黒いキャビネット、大理石カウンター、黒いキッチンパネル、モザイクタイルのキッチンパネル、シルバーの調理設備、淡色無垢フローリング) の写真

オレンジカウンティにある広いコンテンポラリースタイルのおしゃれなキッチン (アンダーカウンターシンク、フラットパネル扉のキャビネット、中間色木目調キャビネット、大理石カウンター、白いキッチンパネル、大理石のキッチンパネル、シルバーの調理設備、淡色無垢フローリング、ベージュの床、黄色いキッチンカウンター) の写真

Kitchen is expansive with custom cabinets, black hardware, 2 silver pendant lights, a huge kitchen island with calcutta stone countertops throughout, kitchen appliances, with hidden refrigerator, and finally a hidden pantry.

Clean and bright for a space where you can clear your mind and relax. Unique knots bring life and intrigue to this tranquil maple design. With the Modin Collection, we have raised the bar on luxury vinyl plank. The result is a new standard in resilient flooring. Modin offers true embossed in register texture, a low sheen level, a rigid SPC core, an industry-leading wear layer, and so much more.

バレンシアにある広いモダンスタイルのおしゃれなキッチン (アンダーカウンターシンク、フラットパネル扉のキャビネット、黒いキャビネット、大理石カウンター、黒いキッチンパネル、木材のキッチンパネル、シルバーの調理設備、磁器タイルの床、グレーの床、白いキッチンカウンター、グレーと黒) の写真

Modernist clean kitchen
ロサンゼルスにある小さなインダストリアルスタイルのおしゃれなキッチン (アンダーカウンターシンク、フラットパネル扉のキャビネット、黒いキャビネット、大理石カウンター、白いキッチンパネル、レンガのキッチンパネル、黒い調理設備、セラミックタイルの床、黒い床、茶色いキッチンカウンター) の写真
ロサンゼルスにある小さなインダストリアルスタイルのおしゃれなキッチン (アンダーカウンターシンク、フラットパネル扉のキャビネット、黒いキャビネット、大理石カウンター、白いキッチンパネル、レンガのキッチンパネル、黒い調理設備、セラミックタイルの床、黒い床、茶色いキッチンカウンター) の写真

This black and white Antolini Panda marble island with waterfall sides makes a bold statement and is the focal point of the newly remodeled kitchen. We removed two walls, added pocketing sliders, new windows. new floors, custom cabinets and lighting creating a streamlined contemporary space that has top of the line appliances for the homeowner that is an amazing chef.

他の地域にある高級な小さな北欧スタイルのおしゃれなキッチン (アンダーカウンターシンク、フラットパネル扉のキャビネット、中間色木目調キャビネット、大理石カウンター、白いキッチンパネル、大理石のキッチンパネル、黒い調理設備、大理石の床、白い床、白いキッチンカウンター) の写真

Craftsman modern kitchen with terrazzo flooring and all custome cabinetry and wood ceilings is stained black walnut. Custom doors in black walnut. Stickley furnishings, with a touch of modern accessories. Custom made wool area rugs for both dining room and greatroom. Walls opened up in back of great room to enjoy the beautiful view.
キッチン (黒いキャビネット、中間色木目調キャビネット、ピンクのキャビネット、大理石カウンター) の写真
4