ターコイズブルーのキッチン (黒いキャビネット、中間色木目調キャビネット、オレンジのキャビネット、落し込みパネル扉のキャビネット) の写真
絞り込み:
資材コスト
並び替え:今日の人気順
写真 1〜20 枚目(全 35 枚)

Project by Wiles Design Group. Their Cedar Rapids-based design studio serves the entire Midwest, including Iowa City, Dubuque, Davenport, and Waterloo, as well as North Missouri and St. Louis.
For more about Wiles Design Group, see here: https://wilesdesigngroup.com/

CUSTOMIZE YOUR GLASS PANTRY DOOR! Pantry Doors shipping is just $99 to most states, $159 to some East coast regions, custom packed and fully insured with a 1-4 day transit time. Available any size, as pantry door glass insert only or pre-installed in a door frame, with 8 wood types available. ETA for pantry doors will vary from 3-8 weeks depending on glass & door type.........Block the view, but brighten the look with a beautiful glass pantry door by Sans Soucie! Select from dozens of frosted glass designs, borders and letter styles! Sans Soucie creates their pantry door glass designs thru sandblasting the glass in different ways which create not only different effects, but different levels in price. Choose from the highest quality and largest selection of frosted glass pantry doors available anywhere! The "same design, done different" - with no limit to design, there's something for every decor, regardless of style. Inside our fun, easy to use online Glass and Door Designer at sanssoucie.com, you'll get instant pricing on everything as YOU customize your door and the glass, just the way YOU want it, to compliment and coordinate with your decor. When you're all finished designing, you can place your order right there online! Glass and doors ship worldwide, custom packed in-house, fully insured via UPS Freight. Glass is sandblast frosted or etched and pantry door designs are available in 3 effects: Solid frost, 2D surface etched or 3D carved. Visit our site to learn more!

New remodeled kitchen. Lighting makes a huge difference.
ポートランドにある中くらいなトランジショナルスタイルのおしゃれなアイランドキッチン (エプロンフロントシンク、黒いキャビネット、珪岩カウンター、白いキッチンパネル、磁器タイルのキッチンパネル、シルバーの調理設備、ラミネートの床、グレーの床、マルチカラーのキッチンカウンター、落し込みパネル扉のキャビネット) の写真
ポートランドにある中くらいなトランジショナルスタイルのおしゃれなアイランドキッチン (エプロンフロントシンク、黒いキャビネット、珪岩カウンター、白いキッチンパネル、磁器タイルのキッチンパネル、シルバーの調理設備、ラミネートの床、グレーの床、マルチカラーのキッチンカウンター、落し込みパネル扉のキャビネット) の写真

Один из реализованных нами проектов – кухня Häcker Bristol. Рамочные фасады произведены из массива ясеня и сверху покрыты матовым лаком цвета бархатный синий. Верхний ряд шкафов визуально облегчен за счет стеклянных вставок. Столешница изготовлена из ламината в контрастном оттенке Саленто серо-бежевый. Чтобы избежать лишних акцентов, мойку и смеситель подобрали в тон рабочей поверхности. Вся бытовая техника, за исключением духового шкафа, встроена в шкафы с глухими фасадами. Для удобства пользования рабочей поверхностью в нижние панели навесные шкафов встроены LED-светильники. Данная модель спроектирована для помещения, объединившего в себе несколько функциональных зон: столовую, гостиную и кухню. Дизайнер проекта – Ольга Тищенко.

A unique take on a modern Floridian style kitchen with a punch of color. The handmade green glass tiles by Trend Group were the driving force in this remodel. We were required to keep the sink and dishwasher in their original location. But we moved the stove from the left of the refrigerator, to the newly expanded island creating an oversized workspace. The clients love to socialize and by moving the stove, allowed for conversations to not be strained when someone is cooking. Our clients originally only fit 2 bar stools at the island. But once we doubled it in size, we were able to fit 4 bar stools and centralize the conversation area in this open concept design. The Cambria Annicca countertop is the piece de resistance adding a lot of flare o the space with its purple and gold detailing, complimenting the green backsplash. ARS fabricators hit a home run with the outstanding job they did on the gorgeous waterfall sides. Besides the kitchen, we also replaced all of the flooring throughout the home.

Bob Greenspan Photography
カンザスシティにある広いトラディショナルスタイルのおしゃれなキッチン (ダブルシンク、中間色木目調キャビネット、御影石カウンター、茶色いキッチンパネル、石スラブのキッチンパネル、カラー調理設備、無垢フローリング、落し込みパネル扉のキャビネット) の写真
カンザスシティにある広いトラディショナルスタイルのおしゃれなキッチン (ダブルシンク、中間色木目調キャビネット、御影石カウンター、茶色いキッチンパネル、石スラブのキッチンパネル、カラー調理設備、無垢フローリング、落し込みパネル扉のキャビネット) の写真

One of the homeowners' renovation goals was to incorporate a larger gas cooktop to make meal preparation easier. The cooktop is located conveniently between the sink and the refrigerator. Now, not only is the kitchen more functional, it's also much more appealing to the eye. Note the handsome backsplash medallion in a strong neutral color palette which adds visual interest to the room and compliments the granite counter and maple cabinetry.
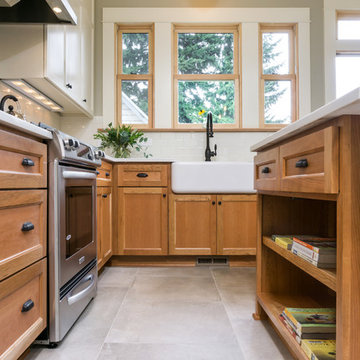
KuDa Photography
Complete kitchen remodel in a Craftsman style with very rich wood tones and clean painted upper cabinets. White Caesarstone countertops add a lot of light to the space as well as the new back door leading to the back yard.
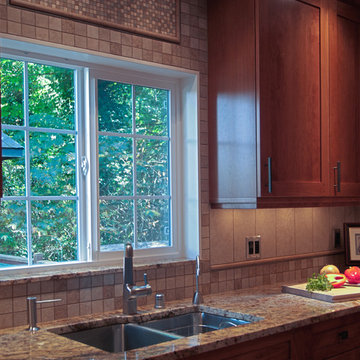
A well appointed sink makes prep and clean up a breeze. Sink by Blanco. Faucet and soap dispenser by Kohler. Instant hot water by Insinkerator.
シアトルにある中くらいなトランジショナルスタイルのおしゃれなキッチン (アンダーカウンターシンク、落し込みパネル扉のキャビネット、中間色木目調キャビネット、御影石カウンター、石タイルのキッチンパネル、シルバーの調理設備、ベージュキッチンパネル、無垢フローリング、アイランドなし、ベージュの床、ベージュのキッチンカウンター) の写真
シアトルにある中くらいなトランジショナルスタイルのおしゃれなキッチン (アンダーカウンターシンク、落し込みパネル扉のキャビネット、中間色木目調キャビネット、御影石カウンター、石タイルのキッチンパネル、シルバーの調理設備、ベージュキッチンパネル、無垢フローリング、アイランドなし、ベージュの床、ベージュのキッチンカウンター) の写真
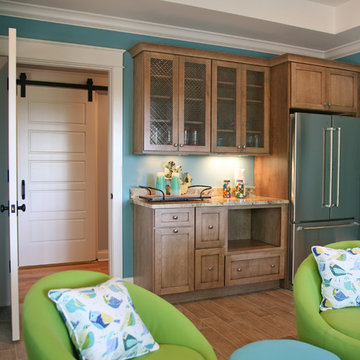
Pool Cabana Kitchenette with Medallion Gold Standard Construction on Cherry cabinets. Door style is Central Park West and the finish is Eagle Rock with glaze. Cabinets feature full extension soft close drawers and soft close doors. Under cabinet lighting fix under molding and wire mesh insets on cabinet doors are decorative and provide quick review of the cabinet contents.
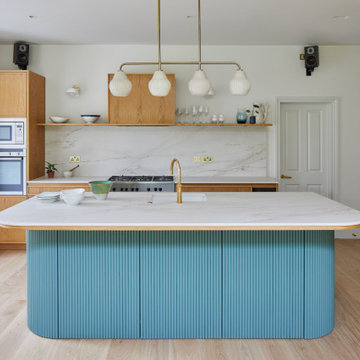
A beautiful handcrafted provenance by piqu Kitchen with bespoke detailing that our skilled carpenters brought to life in our workshop in Orpington.
The solid framed oak cabinets have been left in their natural state and finished simply with oil to create a warm and inviting kitchen space. The decorative panels on the feature kitchen island have been painted in Pleat from the Little Greene Paint Company. Dekton Rem work surfaces and a full height splashback coupled with open shelving and brass accent features complete this spacious and welcoming Kitchen.
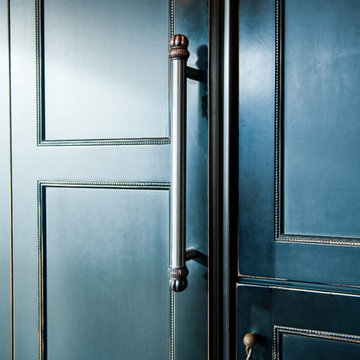
From the distressed black cabinetry to the "free-range" rooster gracing the range, this kitchen evokes images of the French countryside. The black cabinetry is Medallion's Piccadilly door style in maple with Carriage Black finish and Heirloom Distressing. The lighter cabinets are Medallion's Piccadilly door in maple with Glazed Cashew finish. Custom built butcher block counter top and cabinets designed and installed by Allen's Fine Woodworking, Hood River, OR.
Photos by Zach Luellen Photography, LLC.
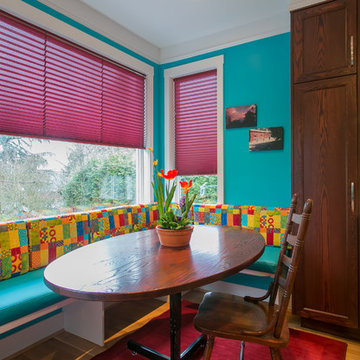
Donna Chong Photography
バンクーバーにある高級な中くらいなトラディショナルスタイルのおしゃれなキッチン (落し込みパネル扉のキャビネット、中間色木目調キャビネット、淡色無垢フローリング) の写真
バンクーバーにある高級な中くらいなトラディショナルスタイルのおしゃれなキッチン (落し込みパネル扉のキャビネット、中間色木目調キャビネット、淡色無垢フローリング) の写真
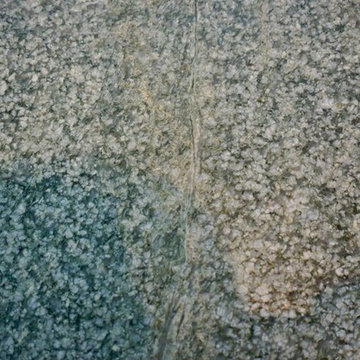
他の地域にある中くらいなカントリー風のおしゃれなキッチン (ドロップインシンク、落し込みパネル扉のキャビネット、中間色木目調キャビネット、御影石カウンター、白いキッチンパネル、サブウェイタイルのキッチンパネル、シルバーの調理設備、磁器タイルの床、アイランドなし、白い床、グレーとクリーム色) の写真
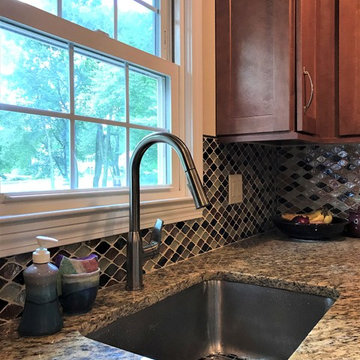
他の地域にある高級な広いトラディショナルスタイルのおしゃれなキッチン (アンダーカウンターシンク、落し込みパネル扉のキャビネット、中間色木目調キャビネット、御影石カウンター、オレンジのキッチンパネル、ガラスタイルのキッチンパネル、シルバーの調理設備、磁器タイルの床、ベージュの床、マルチカラーのキッチンカウンター) の写真
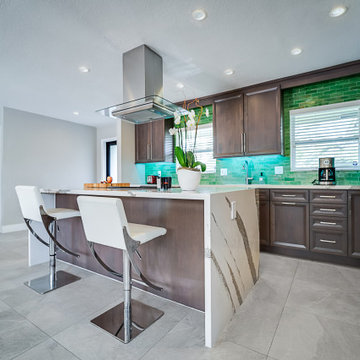
A unique take on a modern Floridian style kitchen with a punch of color. The handmade green glass tiles by Trend Group were the driving force in this remodel. We were required to keep the sink and dishwasher in their original location. But we moved the stove from the left of the refrigerator, to the newly expanded island creating an oversized workspace. The clients love to socialize and by moving the stove, allowed for conversations to not be strained when someone is cooking. Our clients originally only fit 2 bar stools at the island. But once we doubled it in size, we were able to fit 4 bar stools and centralize the conversation area in this open concept design. The Cambria Annicca countertop is the piece de resistance adding a lot of flare o the space with its purple and gold detailing, complimenting the green backsplash. ARS fabricators hit a home run with the outstanding job they did on the gorgeous waterfall sides. Besides the kitchen, we also replaced all of the flooring throughout the home.
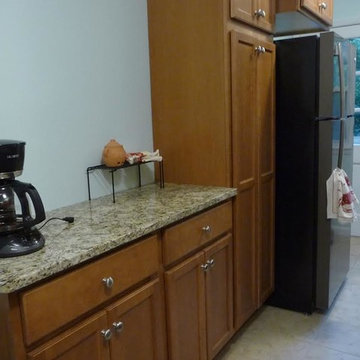
フィラデルフィアにあるお手頃価格の小さなトラディショナルスタイルのおしゃれなキッチン (アンダーカウンターシンク、落し込みパネル扉のキャビネット、中間色木目調キャビネット、御影石カウンター、ベージュキッチンパネル、黒い調理設備、セラミックタイルの床、ベージュの床、磁器タイルのキッチンパネル、ベージュのキッチンカウンター) の写真
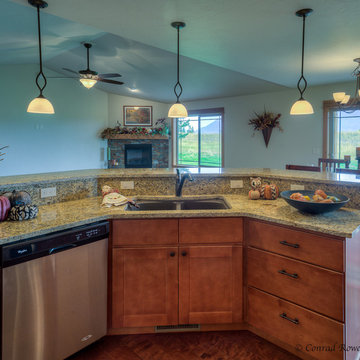
Conrad Rowe
他の地域にあるお手頃価格の中くらいなラスティックスタイルのおしゃれなキッチン (ダブルシンク、落し込みパネル扉のキャビネット、中間色木目調キャビネット、御影石カウンター、マルチカラーのキッチンパネル、モザイクタイルのキッチンパネル、シルバーの調理設備、無垢フローリング) の写真
他の地域にあるお手頃価格の中くらいなラスティックスタイルのおしゃれなキッチン (ダブルシンク、落し込みパネル扉のキャビネット、中間色木目調キャビネット、御影石カウンター、マルチカラーのキッチンパネル、モザイクタイルのキッチンパネル、シルバーの調理設備、無垢フローリング) の写真
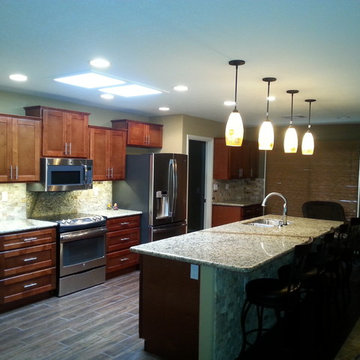
Modern Kitchen update in a late 70's home. Complete with Medium Wood Recessed Cabinetry, Stone Veneer Island with Granite Tops, Stainless Steel Appliances, Ceramic Wood Tile Floors, Flat-top Cooktop/Oven, Stone Veneer Backsplash, Blown Glass Pendant Lights & Recessed Lighting.
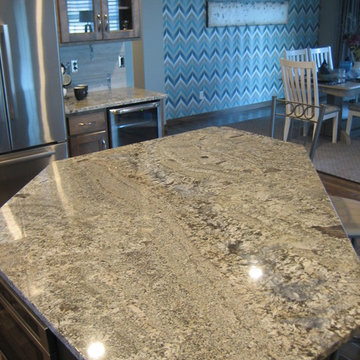
他の地域にある高級な中くらいなシャビーシック調のおしゃれなキッチン (アンダーカウンターシンク、落し込みパネル扉のキャビネット、中間色木目調キャビネット、御影石カウンター、マルチカラーのキッチンパネル、セラミックタイルのキッチンパネル、シルバーの調理設備、無垢フローリング) の写真
ターコイズブルーのキッチン (黒いキャビネット、中間色木目調キャビネット、オレンジのキャビネット、落し込みパネル扉のキャビネット) の写真
1