広いキッチン (黒いキャビネット、淡色木目調キャビネット、紫のキャビネット、フラットパネル扉のキャビネット、ドロップインシンク) の写真
絞り込み:
資材コスト
並び替え:今日の人気順
写真 1〜20 枚目(全 555 枚)

アトランタにあるラグジュアリーな広いモダンスタイルのおしゃれなキッチン (ドロップインシンク、フラットパネル扉のキャビネット、黒いキャビネット、大理石カウンター、メタリックのキッチンパネル、ミラータイルのキッチンパネル、黒い調理設備、淡色無垢フローリング、ベージュの床、黒いキッチンカウンター) の写真

ワシントンD.C.にあるラグジュアリーな広いモダンスタイルのおしゃれなキッチン (ドロップインシンク、フラットパネル扉のキャビネット、黒いキャビネット、木材カウンター、グレーのキッチンパネル、黒い調理設備、磁器タイルの床、ベージュの床、ガラス板のキッチンパネル、茶色いキッチンカウンター) の写真

マイアミにあるラグジュアリーな広いコンテンポラリースタイルのおしゃれなキッチン (ドロップインシンク、フラットパネル扉のキャビネット、淡色木目調キャビネット、クオーツストーンカウンター、グレーのキッチンパネル、クオーツストーンのキッチンパネル、パネルと同色の調理設備、磁器タイルの床、グレーの床、グレーのキッチンカウンター) の写真

オレンジカウンティにある広いコンテンポラリースタイルのおしゃれなキッチン (ドロップインシンク、フラットパネル扉のキャビネット、淡色木目調キャビネット、御影石カウンター、グレーのキッチンパネル、サブウェイタイルのキッチンパネル、シルバーの調理設備、セラミックタイルの床) の写真
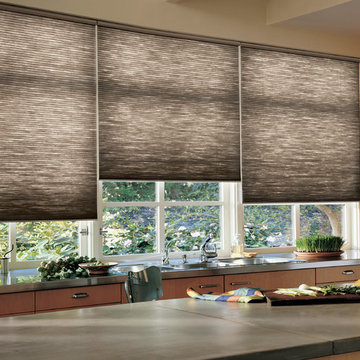
Hunter Douglas Duette Honeycomb Shade
他の地域にある高級な広いモダンスタイルのおしゃれなキッチン (ドロップインシンク、フラットパネル扉のキャビネット、淡色木目調キャビネット、コンクリートカウンター、シルバーの調理設備) の写真
他の地域にある高級な広いモダンスタイルのおしゃれなキッチン (ドロップインシンク、フラットパネル扉のキャビネット、淡色木目調キャビネット、コンクリートカウンター、シルバーの調理設備) の写真

メルボルンにある高級な広いモダンスタイルのおしゃれなキッチン (ドロップインシンク、フラットパネル扉のキャビネット、黒いキャビネット、クオーツストーンカウンター、黒いキッチンパネル、クオーツストーンのキッチンパネル、黒い調理設備、コンクリートの床、マルチカラーのキッチンカウンター、三角天井) の写真
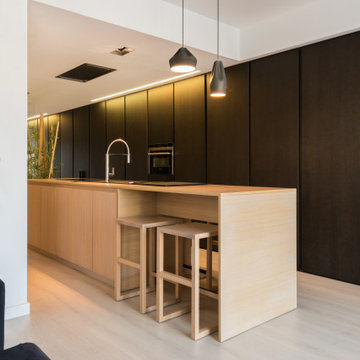
LA CASA DEL RELOJ
Fotógrafo: Adrián Mora Maroto
バレンシアにある広いコンテンポラリースタイルのおしゃれなキッチン (ドロップインシンク、フラットパネル扉のキャビネット、黒いキャビネット、木材カウンター、パネルと同色の調理設備、ベージュの床、ベージュのキッチンカウンター) の写真
バレンシアにある広いコンテンポラリースタイルのおしゃれなキッチン (ドロップインシンク、フラットパネル扉のキャビネット、黒いキャビネット、木材カウンター、パネルと同色の調理設備、ベージュの床、ベージュのキッチンカウンター) の写真
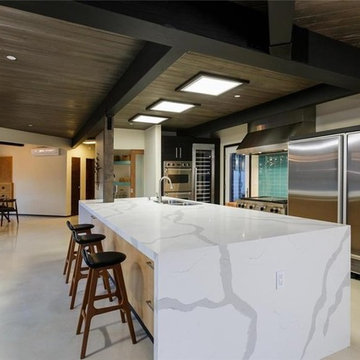
ロサンゼルスにある高級な広いモダンスタイルのおしゃれなキッチン (ドロップインシンク、フラットパネル扉のキャビネット、黒いキャビネット、大理石カウンター、セラミックタイルのキッチンパネル、シルバーの調理設備、ライムストーンの床) の写真

フランクフルトにある高級な広いコンテンポラリースタイルのおしゃれなキッチン (ドロップインシンク、フラットパネル扉のキャビネット、淡色木目調キャビネット、人工大理石カウンター、緑のキッチンパネル、木材のキッチンパネル、黒い調理設備、コンクリートの床、グレーの床、グレーのキッチンカウンター) の写真

This family of four love to entertain and having friends and family over. Their 1970 Rambler was getting cramped after their two daughters moved back and that was their cry for help. They also wanted to have two door garages added into their home. They had a very modern theme in mind for both exterior and interior of their project. The project started as excavating and clearing 7-9 feet of dirt allowing the driveway and new garage space. All utilities were relocated to clear area. Above this new garage space, there was the home for brand new dream kitchen for them. Trading their 10’x7′ galley kitchen with this 13’x30′ gourmet kitchen with 48″ stark blue professional gas range, a 5’x14′ center island equipped with prep sink, wine cooler, ice maker, microwave and lots of storage space. Front and back windows, 13′ cathedral ceiling offers lots of daylight and sparks up this beautiful kitchen. Tall Espresso cabinetry complimented with contrasting island, and breathtaking stone counter tops stands off through large opening from old home to new kitchen. The big load bearing wall and old kitchen was removed and opened up old home to new kitchen, all partition walls between kitchen, dining and living room were gone and given a total open floor plan. Replacing old carpet steps and wood rails with dark wood and cable yarn railing system bringing this home into new era. Entire first floor was now covered with wide plank exotic wood floors and a large scale porcelain tiles in kitchen floor. The entire exterior was replaced with cement board red planks siding and contrasting flat panel of grey boards bordered in with chrome trim. New front door, new Architectural shingles spruced up into 21st century home that they desired. A wide flat Mahogany with vertical glass garage doors with very modern looking exterior lights made this home stand tall in this neighborhood. We used glass backsplash tiles and pendent lights to create a upscale and very different look for this project. Furnished with ductless heating system and heated floors giving this family high level of comfort to through endless parties.
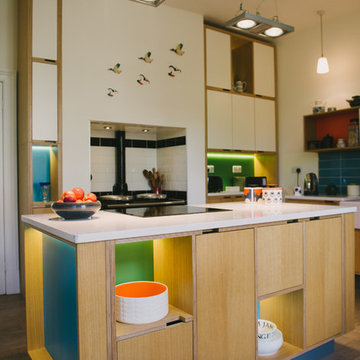
Wood & Wire: Blue and Orange Laminated Plywood Kitchen
www.sarahmasonphotography.co.uk/
他の地域にあるラグジュアリーな広いコンテンポラリースタイルのおしゃれなキッチン (ドロップインシンク、フラットパネル扉のキャビネット、淡色木目調キャビネット、珪岩カウンター、青いキッチンパネル、セラミックタイルのキッチンパネル、白い調理設備、淡色無垢フローリング) の写真
他の地域にあるラグジュアリーな広いコンテンポラリースタイルのおしゃれなキッチン (ドロップインシンク、フラットパネル扉のキャビネット、淡色木目調キャビネット、珪岩カウンター、青いキッチンパネル、セラミックタイルのキッチンパネル、白い調理設備、淡色無垢フローリング) の写真
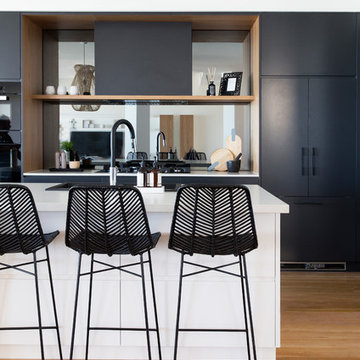
Interior Design by Donna Guyler Design
ゴールドコーストにあるお手頃価格の広いコンテンポラリースタイルのおしゃれなキッチン (ドロップインシンク、フラットパネル扉のキャビネット、淡色木目調キャビネット、クオーツストーンカウンター、ミラータイルのキッチンパネル、黒い調理設備、淡色無垢フローリング、茶色い床) の写真
ゴールドコーストにあるお手頃価格の広いコンテンポラリースタイルのおしゃれなキッチン (ドロップインシンク、フラットパネル扉のキャビネット、淡色木目調キャビネット、クオーツストーンカウンター、ミラータイルのキッチンパネル、黒い調理設備、淡色無垢フローリング、茶色い床) の写真

We were commissioned in 2006 to refurbish and remodel a ground floor and basement maisonette within an 1840s stuccoed house in Notting Hill.
From the outset, a priority was to remove various partitions and accretions that had been added over the years, in order to restore the original proportions of the two handsome ground floor rooms.
The new stone fireplace and plaster cornice installed in the living room are in keeping with the period of the building.

他の地域にある広いラスティックスタイルのおしゃれなキッチン (ドロップインシンク、フラットパネル扉のキャビネット、黒いキャビネット、御影石カウンター、マルチカラーのキッチンパネル、ガラス板のキッチンパネル、黒い調理設備、コンクリートの床、グレーの床、黒いキッチンカウンター、三角天井) の写真
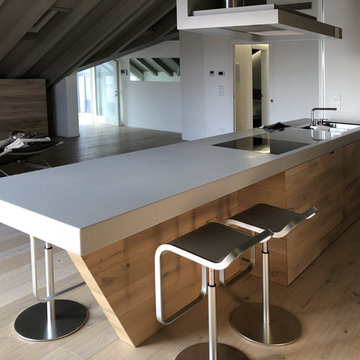
ヴェネツィアにある広いコンテンポラリースタイルのおしゃれなキッチン (ドロップインシンク、フラットパネル扉のキャビネット、淡色木目調キャビネット、人工大理石カウンター、シルバーの調理設備、無垢フローリング、ベージュの床、グレーのキッチンカウンター) の写真
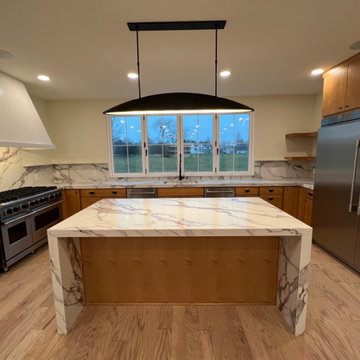
コロンバスにある高級な広いエクレクティックスタイルのおしゃれなキッチン (ドロップインシンク、フラットパネル扉のキャビネット、淡色木目調キャビネット、クオーツストーンカウンター、マルチカラーのキッチンパネル、クオーツストーンのキッチンパネル、シルバーの調理設備、淡色無垢フローリング、ベージュの床、マルチカラーのキッチンカウンター) の写真
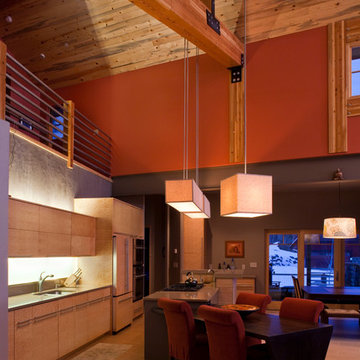
The Rendesvous Residence features a kitchen that is particularly suited to the clients' social style of cooking and entertaining. Guests are welcome to join in the action and share in the comfort of the home at the same time.
Photo courtesy New Mountain Design
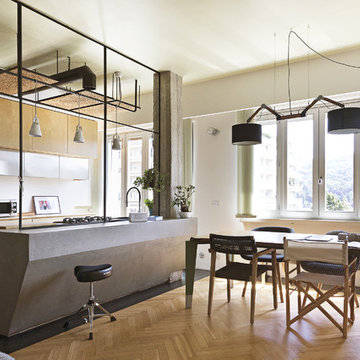
© Lorusso Nicola Images
トゥーリンにある広いインダストリアルスタイルのおしゃれなキッチン (淡色無垢フローリング、マルチカラーの床、ドロップインシンク、フラットパネル扉のキャビネット、淡色木目調キャビネット、シルバーの調理設備、グレーのキッチンカウンター) の写真
トゥーリンにある広いインダストリアルスタイルのおしゃれなキッチン (淡色無垢フローリング、マルチカラーの床、ドロップインシンク、フラットパネル扉のキャビネット、淡色木目調キャビネット、シルバーの調理設備、グレーのキッチンカウンター) の写真
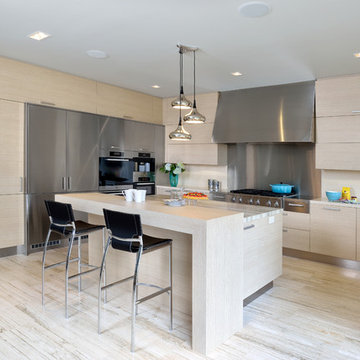
A kitchen with Danish Modern design influence, combining simplicity with functionalism. Natural looking finishes have been implemented, but a very clean and minimal monochromatic scheme; light linear grain look cabinetry, linear textured cross-cut travertine floor and island top and cream coloured polished solid-surface perimeter countertops with matching backsplash. The room is accented with steel finishes of cabinetry and a large-scale custom hood housing. Shiny Chrome tear shaped pendants and a modern sconce are reminiscent of the industrial era.
Arnal Photography

メルボルンにある高級な広いモダンスタイルのおしゃれなキッチン (ドロップインシンク、フラットパネル扉のキャビネット、黒いキャビネット、クオーツストーンカウンター、黒いキッチンパネル、クオーツストーンのキッチンパネル、黒い調理設備、コンクリートの床、マルチカラーのキッチンカウンター、三角天井) の写真
広いキッチン (黒いキャビネット、淡色木目調キャビネット、紫のキャビネット、フラットパネル扉のキャビネット、ドロップインシンク) の写真
1