ダイニングキッチン (黒いキャビネット、淡色木目調キャビネット、中間色木目調キャビネット、大理石カウンター、珪岩カウンター) の写真
絞り込み:
資材コスト
並び替え:今日の人気順
写真 1〜20 枚目(全 14,847 枚)

This mid-century modern home celebrates the beauty of nature, and this newly restored kitchen embraces the home's roots with materials to match.
Walnut cabinets with a slab front in a natural finish complement the rest of the home's paneling beautifully. A thick quartzite countertop on the island, and the same stone for the perimeter countertops and backsplash feature an elegant veining. The natural light and large windows above the sink further connect this kitchen to the outdoors, making it a true celebration of nature.\

Servo-drive trash can cabinet allows for hands-free opening and closing of the waste cabinet. One simply bumps the front of the cabinet and the motor opens and closes the drawer. No more germs on the cabinet door and hardware.
Heather Harris Photography, LLC

Kitchen
他の地域にある高級な広いトラディショナルスタイルのおしゃれなキッチン (アンダーカウンターシンク、シェーカースタイル扉のキャビネット、中間色木目調キャビネット、珪岩カウンター、マルチカラーのキッチンパネル、レンガのキッチンパネル、シルバーの調理設備、無垢フローリング、茶色い床、白いキッチンカウンター、表し梁) の写真
他の地域にある高級な広いトラディショナルスタイルのおしゃれなキッチン (アンダーカウンターシンク、シェーカースタイル扉のキャビネット、中間色木目調キャビネット、珪岩カウンター、マルチカラーのキッチンパネル、レンガのキッチンパネル、シルバーの調理設備、無垢フローリング、茶色い床、白いキッチンカウンター、表し梁) の写真

オレンジカウンティにある広いコンテンポラリースタイルのおしゃれなキッチン (アンダーカウンターシンク、フラットパネル扉のキャビネット、中間色木目調キャビネット、大理石カウンター、白いキッチンパネル、石スラブのキッチンパネル、ベージュの床、白いキッチンカウンター、パネルと同色の調理設備) の写真

A beautiful Shaker kitchen painted in Shaded White and Pitch Black by Farrow & Ball. The kitchen is enhanced by the dramatic vaulted ceiling allowing light to penetrate the space.

パースにあるラグジュアリーな広いコンテンポラリースタイルのおしゃれなキッチン (一体型シンク、黒いキャビネット、大理石カウンター、マルチカラーのキッチンパネル、大理石のキッチンパネル、黒い調理設備、磁器タイルの床、グレーの床、マルチカラーのキッチンカウンター) の写真

Photography by Rachael Stollar
ニューヨークにある中くらいなコンテンポラリースタイルのおしゃれなキッチン (中間色木目調キャビネット、濃色無垢フローリング、アンダーカウンターシンク、フラットパネル扉のキャビネット、大理石カウンター、白いキッチンパネル、石タイルのキッチンパネル、シルバーの調理設備、茶色い床) の写真
ニューヨークにある中くらいなコンテンポラリースタイルのおしゃれなキッチン (中間色木目調キャビネット、濃色無垢フローリング、アンダーカウンターシンク、フラットパネル扉のキャビネット、大理石カウンター、白いキッチンパネル、石タイルのキッチンパネル、シルバーの調理設備、茶色い床) の写真

Architecture 753 Development, Cabinetry Four Brothers LLC
ワシントンD.C.にある高級な中くらいなコンテンポラリースタイルのおしゃれなキッチン (白いキッチンパネル、セラミックタイルのキッチンパネル、アンダーカウンターシンク、フラットパネル扉のキャビネット、中間色木目調キャビネット、大理石カウンター、シルバーの調理設備、無垢フローリング) の写真
ワシントンD.C.にある高級な中くらいなコンテンポラリースタイルのおしゃれなキッチン (白いキッチンパネル、セラミックタイルのキッチンパネル、アンダーカウンターシンク、フラットパネル扉のキャビネット、中間色木目調キャビネット、大理石カウンター、シルバーの調理設備、無垢フローリング) の写真
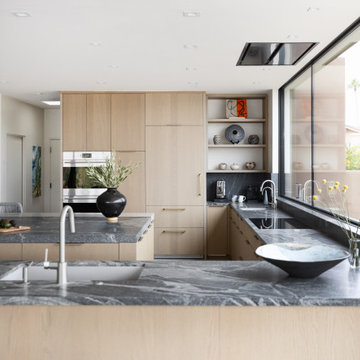
フェニックスにあるラグジュアリーな中くらいなコンテンポラリースタイルのおしゃれなキッチン (シングルシンク、フラットパネル扉のキャビネット、淡色木目調キャビネット、珪岩カウンター、パネルと同色の調理設備、磁器タイルの床、グレーの床) の写真

This stunning renovation of the kitchen, bathroom, and laundry room remodel that exudes warmth, style, and individuality. The kitchen boasts a rich tapestry of warm colors, infusing the space with a cozy and inviting ambiance. Meanwhile, the bathroom showcases exquisite terrazzo tiles, offering a mosaic of texture and elegance, creating a spa-like retreat. As you step into the laundry room, be greeted by captivating olive green cabinets, harmonizing functionality with a chic, earthy allure. Each space in this remodel reflects a unique story, blending warm hues, terrazzo intricacies, and the charm of olive green, redefining the essence of contemporary living in a personalized and inviting setting.
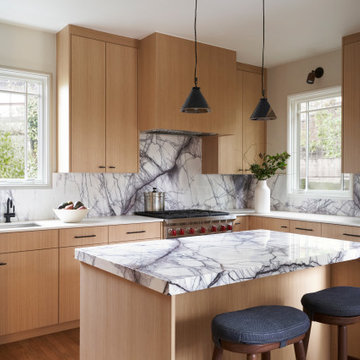
サンフランシスコにあるモダンスタイルのおしゃれなキッチン (淡色木目調キャビネット、大理石カウンター、マルチカラーのキッチンパネル、大理石のキッチンパネル、シルバーの調理設備、マルチカラーのキッチンカウンター) の写真

ロンドンにある高級な中くらいなトランジショナルスタイルのおしゃれなキッチン (ドロップインシンク、ガラス扉のキャビネット、黒いキャビネット、大理石カウンター、緑のキッチンパネル、セラミックタイルのキッチンパネル、パネルと同色の調理設備、セラミックタイルの床、グレーの床、緑のキッチンカウンター) の写真
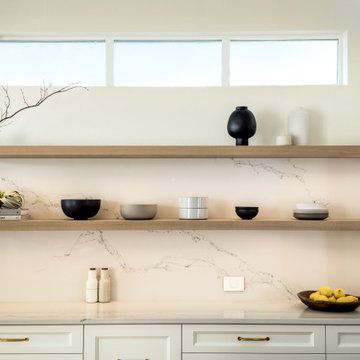
The end panels of this island were a custom-designed feature, and a collaboration between our master cabinetmaker and designer. The base mouldings at the island mirror the rest of the kitchen and are installed to wrap into the toe-kick on the two workspace sides of the island. The countertop on this island was thickened to nearly 6cm to add emphasis to the center of the room. The cabinet lacquer color is Black Beauty by Benjamin Moore, with unlacquered brass hardware by Rejuvenation.

チャールストンにある巨大なコンテンポラリースタイルのおしゃれなキッチン (シングルシンク、ガラス扉のキャビネット、黒いキャビネット、大理石カウンター、白いキッチンパネル、大理石のキッチンパネル、パネルと同色の調理設備、白いキッチンカウンター) の写真

Our design process is set up to tease out what is unique about a project and a client so that we can create something peculiar to them. When we first went to see this client, we noticed that they used their fridge as a kind of notice board to put up pictures by the kids, reminders, lists, cards etc… with magnets onto the metal face of the old fridge. In their new kitchen they wanted integrated appliances and for things to be neat, but we felt these drawings and cards needed a place to be celebrated and we proposed a cork panel integrated into the cabinet fronts… the idea developed into a full band of cork, stained black to match the black front of the oven, to bind design together. It also acts as a bit of a sound absorber (important when you have 3yr old twins!) and sits over the splash back so that there is a lot of space to curate an evolving backdrop of things you might pin to it.
In this design, we wanted to design the island as big table in the middle of the room. The thing about thinking of an island like a piece of furniture in this way is that it allows light and views through and around; it all helps the island feel more delicate and elegant… and the room less taken up by island. The frame is made from solid oak and we stained it black to balance the composition with the stained cork.
The sink run is a set of floating drawers that project from the wall and the flooring continues under them - this is important because again, it makes the room feel more spacious. The full height cabinets are purposefully a calm, matt off white. We used Farrow and Ball ’School house white’… because its our favourite ‘white’ of course! All of the whitegoods are integrated into this full height run: oven, microwave, fridge, freezer, dishwasher and a gigantic pantry cupboard.
A sweet detail is the hand turned cabinet door knobs - The clients are music lovers and the knobs are enlarged versions of the volume knob from a 1970s record player.

Kitchen renovation replacing the sloped floor 1970's kitchen addition into a designer showcase kitchen matching the aesthetics of this regal vintage Victorian home. Thoughtful design including a baker's hutch, glamourous bar, integrated cat door to basement litter box, Italian range, stunning Lincoln marble, and tumbled marble floor.

This LVP driftwood-inspired design balances overcast grey hues with subtle taupes. A smooth, calming style with a neutral undertone that works with all types of decor. With the Modin Collection, we have raised the bar on luxury vinyl plank. The result is a new standard in resilient flooring. Modin offers true embossed in register texture, a low sheen level, a rigid SPC core, an industry-leading wear layer, and so much more.
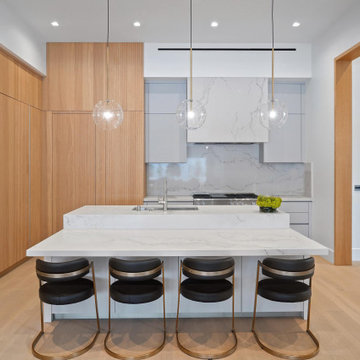
Modern Kitchen with Wood Accents. Flat panel wood cabinets and flat panel grey cabinets blended together with white marble counter and blacksplash. Round glass light pendants hang above contemporary kitchen island, while modern bar stools sit on wide plank light wood flooring.
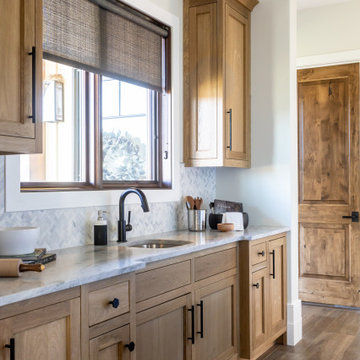
Kitchen - Additional sink for convenience.
ソルトレイクシティにあるカントリー風のおしゃれなキッチン (エプロンフロントシンク、インセット扉のキャビネット、中間色木目調キャビネット、白いキッチンパネル、黒い調理設備、濃色無垢フローリング、茶色い床、黒いキッチンカウンター、大理石カウンター、石タイルのキッチンパネル) の写真
ソルトレイクシティにあるカントリー風のおしゃれなキッチン (エプロンフロントシンク、インセット扉のキャビネット、中間色木目調キャビネット、白いキッチンパネル、黒い調理設備、濃色無垢フローリング、茶色い床、黒いキッチンカウンター、大理石カウンター、石タイルのキッチンパネル) の写真

ポートランドにある高級な中くらいなミッドセンチュリースタイルのおしゃれなキッチン (アンダーカウンターシンク、フラットパネル扉のキャビネット、中間色木目調キャビネット、珪岩カウンター、マルチカラーのキッチンパネル、ガラスタイルのキッチンパネル、シルバーの調理設備、リノリウムの床、青い床、白いキッチンカウンター) の写真
ダイニングキッチン (黒いキャビネット、淡色木目調キャビネット、中間色木目調キャビネット、大理石カウンター、珪岩カウンター) の写真
1