II型キッチン (黒いキャビネット、グレーのキャビネット、緑のキッチンカウンター) の写真
絞り込み:
資材コスト
並び替え:今日の人気順
写真 1〜20 枚目(全 26 枚)
1/5
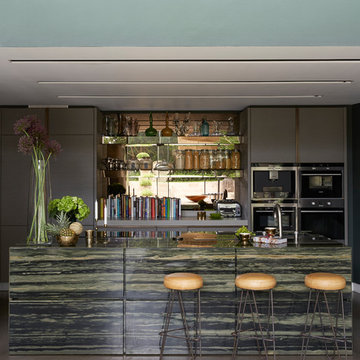
This characterful kitchen by bespoke experts Mowlem & Co achieves its fascinating individuality via a harmony of unusual finishes and materials. The striking centrepiece island unit in ‘verde bamboo’ granite is complemented by cabinetry with an intriguing textile finish. Mowlem & Co worked with a specialist upholsterer to achieve the beautifully rear-stitched, vinyl-wrapped doors. Chunky glass shelves with LED light flooding in from above and below are off-set from a mirrored splashback and further distinctive details include bespoke bronze handles and cement effect quartz worktops on the wall units.
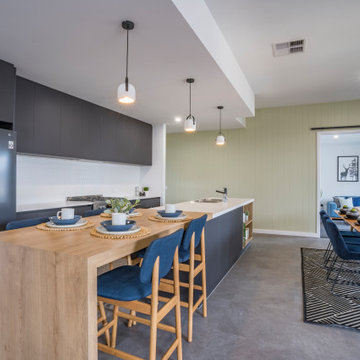
A huge entertainer's kitchen with walk-in pantry, dining area, breakfast island and a direct connection to alfresco dining area with a fire place for year- round use
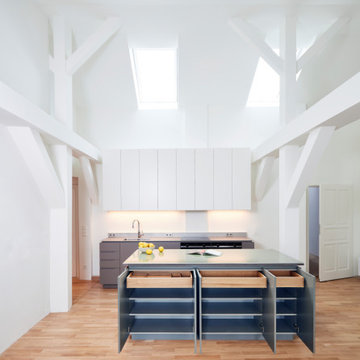
Als Herzstück der Wohnung erstrahlt die offene Wohnküche, die durch eine Arbeitsplatte aus glasiertem Lavastein gekonnt in Szene gesetzt wird. Dieser Bereich fungiert als lebendiger Mittelpunkt des Wohnraums und lädt zu geselligen Zusammenkünften ein.
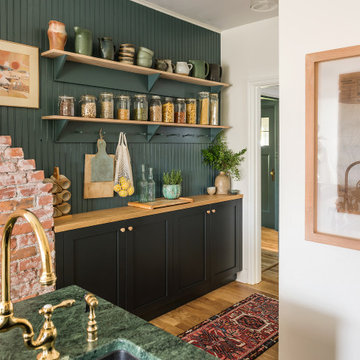
A shallow pantry, next to the exposed chimney add warmth and gives the functionality of additional counter space. Farrow & Ball Black Blue Shaker Painted Cabinets were softened with wood countertops and knobs to create a Rustic Farmhouse feel. Green granite around the sink on the island was used for durability and to add another natural texture.
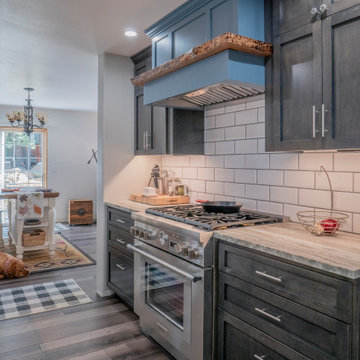
A cozy kitchen, maybe a little too cozy...
サクラメントにある高級な広いモダンスタイルのおしゃれなキッチン (黒いキャビネット、大理石カウンター、白いキッチンパネル、サブウェイタイルのキッチンパネル、シルバーの調理設備、緑のキッチンカウンター) の写真
サクラメントにある高級な広いモダンスタイルのおしゃれなキッチン (黒いキャビネット、大理石カウンター、白いキッチンパネル、サブウェイタイルのキッチンパネル、シルバーの調理設備、緑のキッチンカウンター) の写真
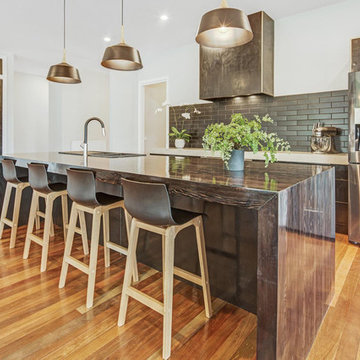
Sky Images Australia
メルボルンにある高級な広いエクレクティックスタイルのおしゃれなキッチン (ダブルシンク、フラットパネル扉のキャビネット、黒いキャビネット、コンクリートカウンター、黒いキッチンパネル、サブウェイタイルのキッチンパネル、シルバーの調理設備、無垢フローリング、茶色い床、緑のキッチンカウンター) の写真
メルボルンにある高級な広いエクレクティックスタイルのおしゃれなキッチン (ダブルシンク、フラットパネル扉のキャビネット、黒いキャビネット、コンクリートカウンター、黒いキッチンパネル、サブウェイタイルのキッチンパネル、シルバーの調理設備、無垢フローリング、茶色い床、緑のキッチンカウンター) の写真
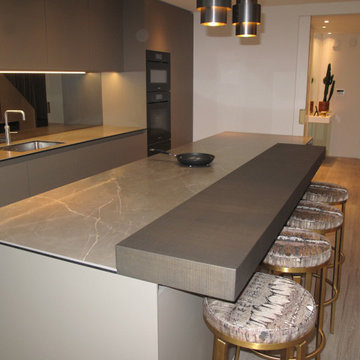
TPB Tech has been developing a range of induction cookware that is stronger, more efficient and more practical than other induction hobs on the market. TPB Tech countertops use an innovative multilayered material rendering it scratch-resistant, heat-resistant and non-porous, making it durable and easy to clean even after continuous use. In addition, our individual induction system and customisable designs allow you to create the specific induction cooktop most suitable for your personal needs. The TPB range of induction hobs makes it easy to prepare, cook and serve food in the same area, resulting in minimal space usage for maximum practicality.

パリにあるお手頃価格の中くらいなミッドセンチュリースタイルのおしゃれなキッチン (ダブルシンク、フラットパネル扉のキャビネット、黒いキャビネット、コンクリートカウンター、マルチカラーのキッチンパネル、磁器タイルのキッチンパネル、パネルと同色の調理設備、セラミックタイルの床、アイランドなし、マルチカラーの床、緑のキッチンカウンター) の写真
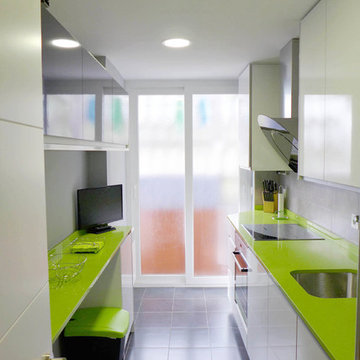
マドリードにあるお手頃価格の中くらいなモダンスタイルのおしゃれなキッチン (緑のキッチンカウンター、アンダーカウンターシンク、フラットパネル扉のキャビネット、黒いキャビネット、クオーツストーンカウンター、グレーのキッチンパネル、磁器タイルのキッチンパネル、シルバーの調理設備、磁器タイルの床、アイランドなし、グレーの床) の写真
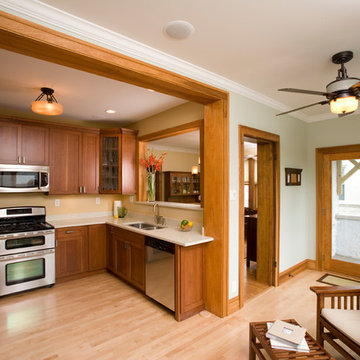
Floorplan and layout update in River Forest. Included new kitchen and first floor lay out, added bathroom and other updates.
シカゴにあるラグジュアリーな小さなおしゃれなキッチン (アンダーカウンターシンク、シェーカースタイル扉のキャビネット、グレーのキャビネット、再生ガラスカウンター、シルバーの調理設備、淡色無垢フローリング、アイランドなし、茶色い床、緑のキッチンカウンター) の写真
シカゴにあるラグジュアリーな小さなおしゃれなキッチン (アンダーカウンターシンク、シェーカースタイル扉のキャビネット、グレーのキャビネット、再生ガラスカウンター、シルバーの調理設備、淡色無垢フローリング、アイランドなし、茶色い床、緑のキッチンカウンター) の写真
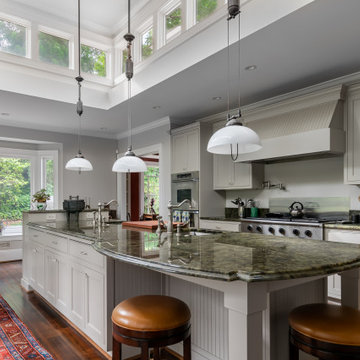
The Two Cooks Kitchen was designed so both Margaret and Bob can be chefs at the same time with lots of room to move around, and lots of natural light filling the space.
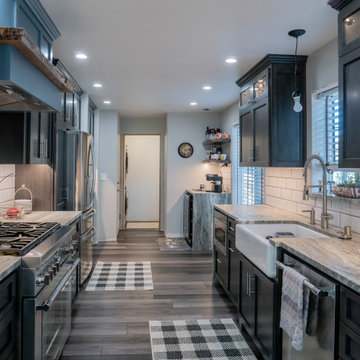
Side view of kitchen outfitted with marble countertops.
サクラメントにある高級な広いモダンスタイルのおしゃれなキッチン (黒いキャビネット、大理石カウンター、白いキッチンパネル、サブウェイタイルのキッチンパネル、シルバーの調理設備、緑のキッチンカウンター) の写真
サクラメントにある高級な広いモダンスタイルのおしゃれなキッチン (黒いキャビネット、大理石カウンター、白いキッチンパネル、サブウェイタイルのキッチンパネル、シルバーの調理設備、緑のキッチンカウンター) の写真
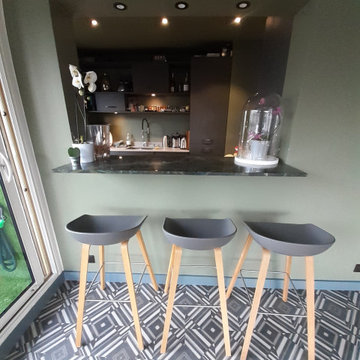
Ouverture d'une cuisine en longueur sur le salon avec création d'un bar avec plan en marbre vert et tabourets gris et bois.
パリにある小さなモダンスタイルのおしゃれなキッチン (フラットパネル扉のキャビネット、グレーのキャビネット、大理石カウンター、グレーのキッチンパネル、シルバーの調理設備、セラミックタイルの床、アイランドなし、グレーの床、緑のキッチンカウンター) の写真
パリにある小さなモダンスタイルのおしゃれなキッチン (フラットパネル扉のキャビネット、グレーのキャビネット、大理石カウンター、グレーのキッチンパネル、シルバーの調理設備、セラミックタイルの床、アイランドなし、グレーの床、緑のキッチンカウンター) の写真
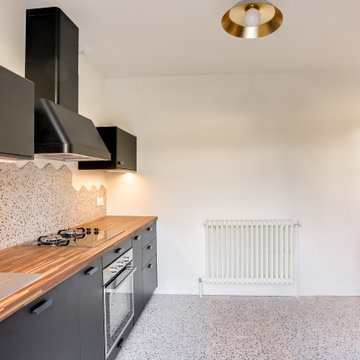
パリにあるお手頃価格の中くらいなミッドセンチュリースタイルのおしゃれなキッチン (ダブルシンク、フラットパネル扉のキャビネット、黒いキャビネット、コンクリートカウンター、マルチカラーのキッチンパネル、磁器タイルのキッチンパネル、パネルと同色の調理設備、セラミックタイルの床、アイランドなし、マルチカラーの床、緑のキッチンカウンター) の写真
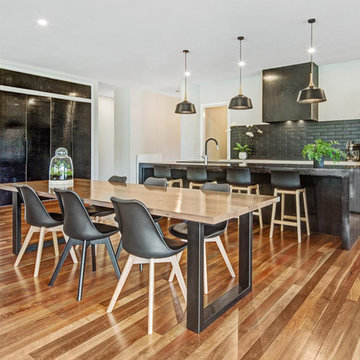
Sky Images Australia
メルボルンにある高級な広いエクレクティックスタイルのおしゃれなキッチン (ダブルシンク、フラットパネル扉のキャビネット、黒いキャビネット、コンクリートカウンター、黒いキッチンパネル、サブウェイタイルのキッチンパネル、シルバーの調理設備、無垢フローリング、茶色い床、緑のキッチンカウンター) の写真
メルボルンにある高級な広いエクレクティックスタイルのおしゃれなキッチン (ダブルシンク、フラットパネル扉のキャビネット、黒いキャビネット、コンクリートカウンター、黒いキッチンパネル、サブウェイタイルのキッチンパネル、シルバーの調理設備、無垢フローリング、茶色い床、緑のキッチンカウンター) の写真
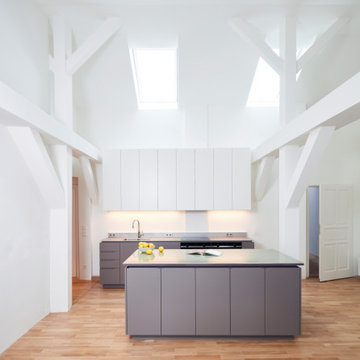
Als Herzstück der Wohnung erstrahlt die offene Wohnküche, die durch eine Arbeitsplatte aus glasiertem Lavastein gekonnt in Szene gesetzt wird. Dieser Bereich fungiert als lebendiger Mittelpunkt des Wohnraums und lädt zu geselligen Zusammenkünften ein.
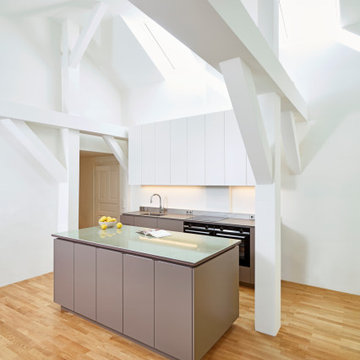
Dieses Projekt widmet sich dem Dachgeschossausbau eines historischen Gebäudes mit einer tiefgreifenden baukonstruktiven Grundsanierung. Hierbei wurden zwei Wohnungen zu einer großzügigen Einheit zusammengeführt, wobei besonderes Augenmerk auf die Optimierung der Erschließung gelegt wurde, um ein nahtloses und harmonisches Wohngefühl zu schaffen.
Der Grundriss wurde mit einer offenen Raumgestaltung konzipiert, die von weiten Sichtbezügen geprägt ist. Dabei wird die natürliche Helligkeit gekonnt eingefangen, um eine atmosphärische Weite zu erzeugen.
Die Gestaltung folgt einer minimalistischen Ästhetik mit klaren Linien und einer ehrlichen Betonung funktionaler Details.
Die Farbpalette im Inneren des Gebäudes ist ruhig und zurückhaltend gehalten. Sanfte Nuancen von Weiß schaffen eine subtile Atmosphäre, während gezielte Akzente aus Messing und geölter Eiche eine warme und organische Note hinzufügen. Diese Materialien fügen sich nahtlos in das Gesamtkonzept ein und betonen die sorgfältig ausgewählten Details.
Besonderes Augenmerk wurde auf die Gestaltung des Kinderzimmers gelegt, die durch einen Treppenschrank mit einer integrierten Lerngalerie verbunden ist. Dieses durchdachte Element erweckt mit seiner hochwertigen Ausführung und schlichten Eleganz eine inspirierende Atmosphäre. Es schafft nicht nur einen praktischen Stauraum, sondern bietet gleichzeitig eine organisierte und ästhetisch ansprechende Umgebung für die junge Bewohnerin.
Als Herzstück der Wohnung erstrahlt die offene Wohnküche, die durch eine Arbeitsplatte aus glasiertem Lavastein gekonnt in Szene gesetzt wird. Dieser Bereich fungiert als lebendiger Mittelpunkt des Wohnraums und lädt zu geselligen Zusammenkünften ein.
Insgesamt verkörpert die Gestaltung der Wohnung einen zeitlosen Stil. Die geschickte Verbindung funktionaler Elemente mit einer ruhigen Formensprache schafft ein Wohnkonzept, das eine harmonische und moderne Erfahrung bietet.
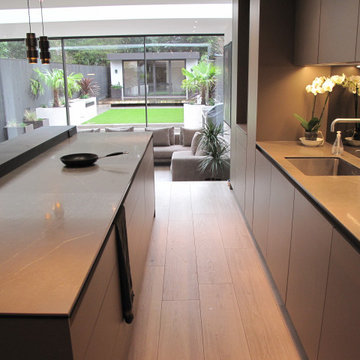
TPB Tech has been developing a range of induction cookware that is stronger, more efficient and more practical than other induction hobs on the market. TPB Tech countertops use an innovative multilayered material rendering it scratch-resistant, heat-resistant and non-porous, making it durable and easy to clean even after continuous use. In addition, our individual induction system and customisable designs allow you to create the specific induction cooktop most suitable for your personal needs. The TPB range of induction hobs makes it easy to prepare, cook and serve food in the same area, resulting in minimal space usage for maximum practicality.
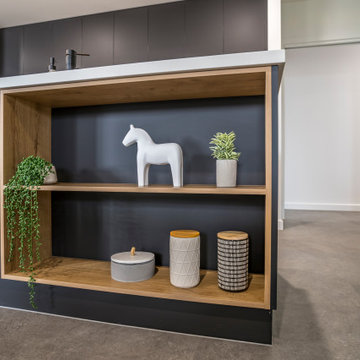
A huge entertainer's kitchen with walk-in pantry, dining area, breakfast island, display shelving and a direct connection to alfresco dining area with a fire place for year- round use
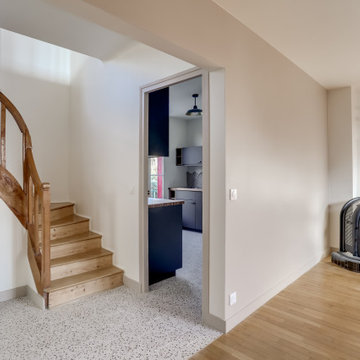
パリにあるお手頃価格の中くらいなミッドセンチュリースタイルのおしゃれなキッチン (ダブルシンク、フラットパネル扉のキャビネット、黒いキャビネット、コンクリートカウンター、マルチカラーのキッチンパネル、磁器タイルのキッチンパネル、パネルと同色の調理設備、セラミックタイルの床、アイランドなし、マルチカラーの床、緑のキッチンカウンター) の写真
II型キッチン (黒いキャビネット、グレーのキャビネット、緑のキッチンカウンター) の写真
1