キッチン (黒いキャビネット、グレーのキャビネット、ステンレスキャビネット、ベージュのキッチンカウンター) の写真
絞り込み:
資材コスト
並び替え:今日の人気順
写真 121〜140 枚目(全 3,481 枚)
1/5
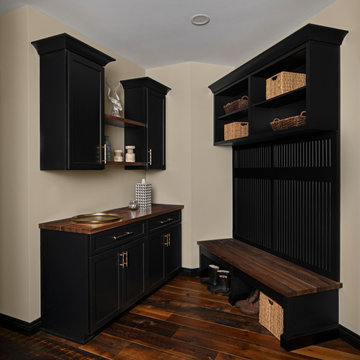
デトロイトにある高級な広いラスティックスタイルのおしゃれなキッチン (エプロンフロントシンク、落し込みパネル扉のキャビネット、黒いキャビネット、ガラスカウンター、茶色いキッチンパネル、モザイクタイルのキッチンパネル、シルバーの調理設備、無垢フローリング、茶色い床、ベージュのキッチンカウンター) の写真

アデレードにある広いコンテンポラリースタイルのおしゃれなキッチン (一体型シンク、フラットパネル扉のキャビネット、黒いキャビネット、グレーのキッチンパネル、ガラス板のキッチンパネル、パネルと同色の調理設備、ベージュの床、ベージュのキッチンカウンター) の写真
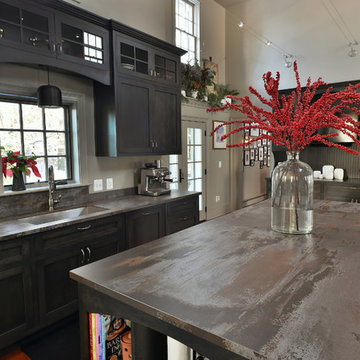
With a growing family, this couple wanted more space for family gatherings. This was a major interior remodel that took out the 2nd story floor over the kitchen to create a much larger kitchen/dining area. The adjacent family room was incorporated into the space with a pass through cabinet area and new trim and paint.
Photo Credit: Randy Litzinger
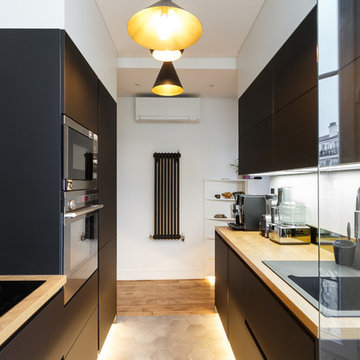
Pour bénéficier d'un maximum de rangements dans cet espace, Qualirénovation a ajouté une série de caissons en hauteur agrémentés de portes relevables.
Au fond, on aperçoit le radiateur mural provenant de chez Leroy Merlin. Celui-ci est entièrement personnalisable. Il est possible de choisir la hauteur, la largeur ainsi que le coloris. Thibaut a opté pour un coloris noir faissant écho au mobilier de cuisine.
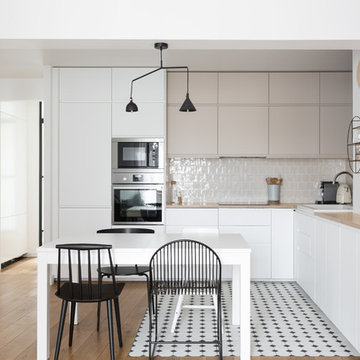
Stéphane Vasco
パリにあるお手頃価格の中くらいな北欧スタイルのおしゃれなキッチン (ドロップインシンク、フラットパネル扉のキャビネット、グレーのキャビネット、木材カウンター、ベージュキッチンパネル、セラミックタイルのキッチンパネル、シルバーの調理設備、アイランドなし、ベージュのキッチンカウンター、セラミックタイルの床、マルチカラーの床) の写真
パリにあるお手頃価格の中くらいな北欧スタイルのおしゃれなキッチン (ドロップインシンク、フラットパネル扉のキャビネット、グレーのキャビネット、木材カウンター、ベージュキッチンパネル、セラミックタイルのキッチンパネル、シルバーの調理設備、アイランドなし、ベージュのキッチンカウンター、セラミックタイルの床、マルチカラーの床) の写真
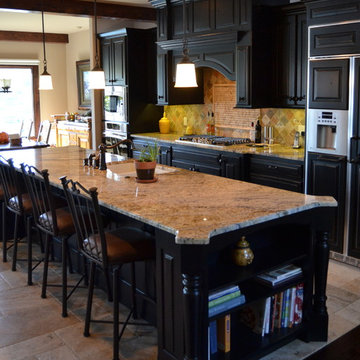
他の地域にある高級な中くらいなトランジショナルスタイルのおしゃれなキッチン (アンダーカウンターシンク、レイズドパネル扉のキャビネット、黒いキャビネット、御影石カウンター、パネルと同色の調理設備、石タイルのキッチンパネル、トラバーチンの床、ベージュのキッチンカウンター) の写真
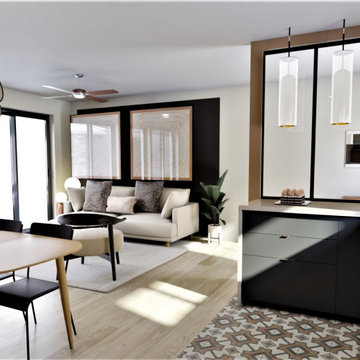
Conception d'une pièce de vie avec une grande cuisine familiale aux couleurs chaude et d'un salon chic.
Cuisine authentique couleur terre cuite et carreaux de ciment - Jeanne Pezeril Décoratrice Toulouse MontaubanCuisine authentique couleur terre cuite et carreaux de ciment - Jeanne Pezeril Décoratrice Toulouse Montauban
Cuisine authentique couleur terre cuite et carreaux de ciment - Jeanne Pezeril Décoratrice Toulouse Montauban
Dans une maison moderne, il est important de créer une ambiance chaleureuse. Ici j'ai décidé de travailler la pièce autour de la cuisine que j'ai conçue en U, avec une belle verrière qui donne sur l'entrée, donnant ainsi de la luminosité.
untitled image
untitled image
Cuisine authentique couleur terre cuite et carreaux de ciment - Jeanne Pezeril Décoratrice Toulouse MontaubanCuisine authentique couleur terre cuite et carreaux de ciment - Jeanne Pezeril Décoratrice Toulouse Montauban
Cuisine authentique couleur terre cuite et carreaux de ciment - Jeanne Pezeril Décoratrice Toulouse Montauban
Le plan de travail et la crédence est en travertin, un matériau noble et authentique qui apportera a coups sur du charme, il est mis en valeur par des carreaux de ciment aux sol, et un mur couleur terre cuite ou terracotta.
Cuisine authentique couleur terre cuite et carreaux de ciment - Jeanne Pezeril Décoratrice Toulouse MontaubanCuisine authentique couleur terre cuite et carreaux de ciment - Jeanne Pezeril Décoratrice Toulouse Montauban
Cuisine authentique couleur terre cuite et carreaux de ciment - Jeanne Pezeril Décoratrice Toulouse Montauban
Les meubles, eux, sont en noir mat finition velours, avec une touche de laiton sur les poignées. Le noir donne de la profondeur à la perspective de la pièce.
Cuisine authentique couleur terre cuite et carreaux de ciment - Jeanne Pezeril Décoratrice Toulouse MontaubanCuisine authentique couleur terre cuite et carreaux de ciment - Jeanne Pezeril Décoratrice Toulouse Montauban
Cuisine authentique couleur terre cuite et carreaux de ciment - Jeanne Pezeril Décoratrice Toulouse Montauban
Et les détails de laiton réhaussent l'ensemble.
Cuisine authentique couleur terre cuite et carreaux de ciment - Jeanne Pezeril Décoratrice Toulouse MontaubanCuisine authentique couleur terre cuite et carreaux de ciment - Jeanne Pezeril Décoratrice Toulouse Montauban
Cuisine authentique couleur terre cuite et carreaux de ciment - Jeanne Pezeril Décoratrice Toulouse Montauban
J'ai volontairement mis aucun meubles haut, afin d'épurer la cuisine, une étagère en bois brun vient souligner les lignes et apportent une touche supplémentaire de chic et de charme.
Cuisine authentique couleur terre cuite et carreaux de ciment - Jeanne Pezeril Décoratrice Toulouse MontaubanCuisine authentique couleur terre cuite et carreaux de ciment - Jeanne Pezeril Décoratrice Toulouse Montauban
Cuisine authentique couleur terre cuite et carreaux de ciment - Jeanne Pezeril Décoratrice Toulouse Montauban
Le bois brun est retrouvé sur les stores vénitiens créés sur mesure.
J'ai créé un mur complet de rangements tout hauteur, qui fait face à la table familiale. Cette table est mise en valeur par des chaises en métal noir qui rappelle la verrière et la magnifique suspension en rotin.
La plaque de cuisson possède une hotte intégrée, cela permet donc de positionner l'étagère au dessus .
Cuisine authentique couleur terre cuite et carreaux de ciment - Jeanne Pezeril Décoratrice Toulouse MontaubanCuisine authentique couleur terre cuite et carreaux de ciment - Jeanne Pezeril Décoratrice Toulouse Montauban
Cuisine authentique couleur terre cuite et carreaux de ciment - Jeanne Pezeril Décoratrice Toulouse Montauban
Coté salon, les couleurs chaudes sont de mise. Ainsi j'ai imaginé un color zoning comme un grand cadre brun en peinture, qui viendrait mettre en valeur 2 grand tableaux identique au design abstrait et poétique.
Salon authentique couleur terre cuite et carreaux de ciment - Jeanne Pezeril Décoratrice Toulouse MontaubanSalon authentique couleur terre cuite et carreaux de ciment - Jeanne Pezeril Décoratrice Toulouse Montauban
Salon authentique couleur terre cuite et carreaux de ciment - Jeanne Pezeril Décoratrice Toulouse Montauban
Pas de TV sur ce projet donc le salon est ouvert sur la pièce de vie
2 jolis fauteuils design viennent compléter le canapé beige qui est réhaussé par une sélection de coussins
Salon authentique couleur terre cuite et carreaux de ciment - Jeanne Pezeril Décoratrice Toulouse MontaubanSalon authentique couleur terre cuite et carreaux de ciment - Jeanne Pezeril Décoratrice Toulouse Montauban
Salon authentique couleur terre cuite et carreaux de ciment - Jeanne Pezeril Décoratrice Toulouse Montauban
Un luminaire design terracotta vient parfaire l'ambiance par sa lumière indirecte.
Salon authentique couleur terre cuite et carreaux de ciment - Jeanne Pezeril Décoratrice Toulouse MontaubanSalon authentique couleur terre cuite et carreaux de ciment - Jeanne Pezeril Décoratrice Toulouse Montauban
Salon authentique couleur terre cuite et carreaux de ciment - Jeanne Pezeril Décoratrice Toulouse Montauban
Jldécorr
Agence de décoration
Jeanne Pezeril
Décoratrice d'intérieur
07 85 13 82 03
jldecorr@gmail.com
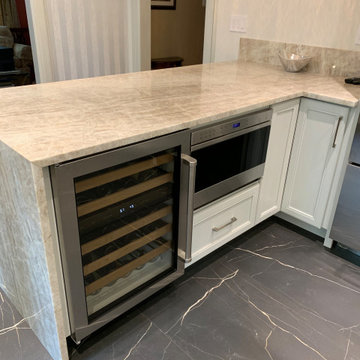
This classic Soft Gray Kitchen is perfectly designed in this traditional Riverdale home. Palladia Glass Mullions are the centerpiece of the room with the delicate, yet bold look of the quartzite counters and full height backsplashes.

Full condo renovation: replaced carpet and laminate flooring with continuous LVP throughout; painted kitchen cabinets; added tile backsplash in kitchen; replaced appliances, sink, and faucet; replaced light fixtures and repositioned/added lights; selected all new furnishings- some brand new, some salvaged from second-hand sellers. Goal of this project was to stretch the dollars, so we worked hard to put money into the areas with highest return and get creative where possible. Phase 2 will be to update additional light fixtures and repaint more areas.
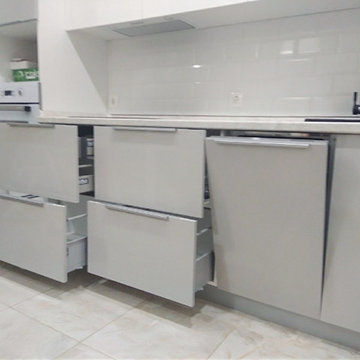
エカテリンブルクにあるお手頃価格の広いコンテンポラリースタイルのおしゃれなキッチン (アンダーカウンターシンク、フラットパネル扉のキャビネット、グレーのキャビネット、ラミネートカウンター、白いキッチンパネル、サブウェイタイルのキッチンパネル、ベージュのキッチンカウンター) の写真
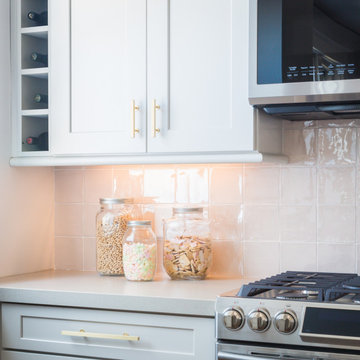
セントルイスにあるお手頃価格の小さなトランジショナルスタイルのおしゃれなキッチン (アンダーカウンターシンク、フラットパネル扉のキャビネット、グレーのキャビネット、クオーツストーンカウンター、ピンクのキッチンパネル、セラミックタイルのキッチンパネル、シルバーの調理設備、無垢フローリング、茶色い床、ベージュのキッチンカウンター) の写真
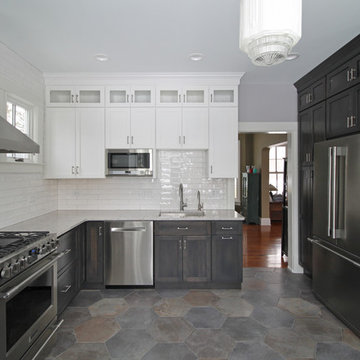
Photos by Jen Oliver
シカゴにある高級な小さなトラディショナルスタイルのおしゃれなキッチン (アンダーカウンターシンク、シェーカースタイル扉のキャビネット、グレーのキャビネット、クオーツストーンカウンター、白いキッチンパネル、サブウェイタイルのキッチンパネル、シルバーの調理設備、磁器タイルの床、アイランドなし、マルチカラーの床、ベージュのキッチンカウンター) の写真
シカゴにある高級な小さなトラディショナルスタイルのおしゃれなキッチン (アンダーカウンターシンク、シェーカースタイル扉のキャビネット、グレーのキャビネット、クオーツストーンカウンター、白いキッチンパネル、サブウェイタイルのキッチンパネル、シルバーの調理設備、磁器タイルの床、アイランドなし、マルチカラーの床、ベージュのキッチンカウンター) の写真
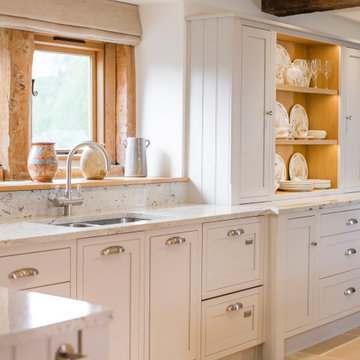
他の地域にある広いトラディショナルスタイルのおしゃれなキッチン (アンダーカウンターシンク、シェーカースタイル扉のキャビネット、グレーのキャビネット、御影石カウンター、ベージュキッチンパネル、御影石のキッチンパネル、パネルと同色の調理設備、トラバーチンの床、ベージュの床、ベージュのキッチンカウンター、表し梁) の写真
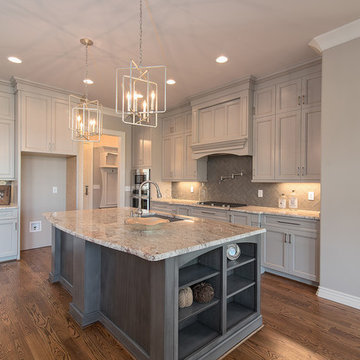
Jessica Lysse Photography
他の地域にあるカントリー風のおしゃれなキッチン (アンダーカウンターシンク、シェーカースタイル扉のキャビネット、グレーのキャビネット、御影石カウンター、グレーのキッチンパネル、サブウェイタイルのキッチンパネル、シルバーの調理設備、ベージュのキッチンカウンター) の写真
他の地域にあるカントリー風のおしゃれなキッチン (アンダーカウンターシンク、シェーカースタイル扉のキャビネット、グレーのキャビネット、御影石カウンター、グレーのキッチンパネル、サブウェイタイルのキッチンパネル、シルバーの調理設備、ベージュのキッチンカウンター) の写真

東京都下にある和モダンなおしゃれなキッチン (セラミックタイルの床、黒い床、クロスの天井、ドロップインシンク、フラットパネル扉のキャビネット、グレーのキャビネット、コンクリートカウンター、黒いキッチンパネル、モザイクタイルのキッチンパネル、黒い調理設備、ベージュのキッチンカウンター、グレーとクリーム色) の写真
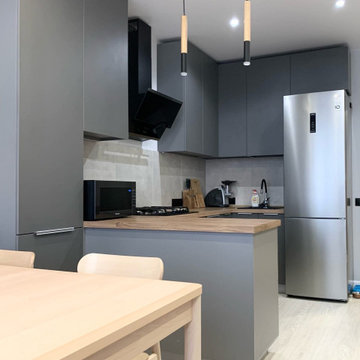
Площадь: 16,1 м.кв
Город: Ярославль
Заказчик: Семья из 3-х человек, с запросом на "минималистично, практично и в спокойных тонах, а ещё, желательно, побыстрее и сэкономить"
Задача: максимальное количество хранения в кухне, раскладывающийся диван на двоих, раздвижной стол для большого количества гостей, спрятать все коммуникации и котлы.
Имеем: кухня с отделкой от застройщика, газовый котел со всеми подключениями по центру и горизонтальная газовая труба на пол стены.
Решаем: в первую очередь, смотрим на план и делим кухню пополам. Слева гостей сажаем, справа кашеварим, а по центру, за полуостровом, совмещаем приятное с полезным.
После чего, смотрим на котел, счетчик. Убираем их с глаз подальше, да так, чтобы ни один пытливый гость не догадался о том, что тут вообще было это буйство оборудования и коммуникаций. (По секрету - они в пеналах).
Далее делаем реверанс перед Икеей и ставим между пеналами скромные раздвижной обеденный стол и стулья.
Затем переходим к кухонному гарнитуру, думаем о бюджете, пару минут грустим и говорим себе: нет ничего невозможного.
Чтобы заказчика кухня радовала как можно дольше, концепцию подминаем под реальные возможности и смотрим, что по рынку материалов. Определяемся с производителем МДФ для фасадов и столешницы, выбираем цвет из того, что имеем. А затем смотрим: что там по хорошей фурнитуре. На широкую ногу не гуляем, как и не ставим пуш-ту-оупен из поднебесной. Вместо этого, удлиняем фасады на пару см и открываем их, ловко хватаясь за заднюю поверхность (предупреждая вопросы - это удобно и практично)
Диван ставим аккурат напротив телевизора и стола. Вы ведь знаете зачем он там? Верно, принимаем гостей наподольше, а в перерывах уминаем порцию супа за просмотром любимого сериала.

バルセロナにあるお手頃価格の中くらいなインダストリアルスタイルのおしゃれなキッチン (アンダーカウンターシンク、フラットパネル扉のキャビネット、グレーのキャビネット、珪岩カウンター、ベージュキッチンパネル、セラミックタイルのキッチンパネル、黒い調理設備、ラミネートの床、茶色い床、ベージュのキッチンカウンター、三角天井) の写真
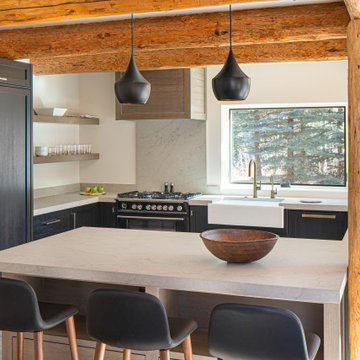
ボイシにあるラグジュアリーな広いトランジショナルスタイルのおしゃれなキッチン (エプロンフロントシンク、落し込みパネル扉のキャビネット、黒いキャビネット、珪岩カウンター、ベージュキッチンパネル、石スラブのキッチンパネル、黒い調理設備、淡色無垢フローリング、ベージュの床、ベージュのキッチンカウンター) の写真
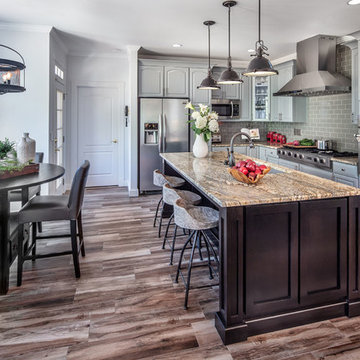
My clients wanted a kitchen where they could gather together, prepare meals, and catch up on the latest news of the day. They had two children that wanted a space to do homework while grabbing a snack to eat. The scope of the project included a facelift for the cabinets, new dining table, chairs, countertop, backsplash, island, flooring, appliances, installing a range hood, lighting and barstools. My challenge was designing a kitchen that was functional, efficient and aesthetically pleasing while addressing the specific needs of my clients.
We had a good foundation to work with but, the original kitchen was dated and needed an upgrade. We addressed the cabinets, floors, island and lighting first. We wanted to keep with the overall floorplan of the kitchen. The color palette we choose was a cool gray color scheme with warm wood accents. The custom island is a one-of-a-kind feature with an exotic granite slab. The island provides the best way to maximize the kitchen efficiency and storage capacity.
Technology was also important addition in the kitchen so we installed smart technology and USB cable outlets. Lighting was another factor—under the counter lighting and in cabinet lighting was installed. In the end, my clients were very happy with the kitchen we designed for them.
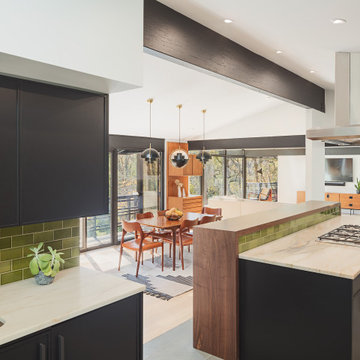
フィラデルフィアにあるミッドセンチュリースタイルのおしゃれなアイランドキッチン (落し込みパネル扉のキャビネット、黒いキャビネット、珪岩カウンター、緑のキッチンパネル、セラミックタイルのキッチンパネル、パネルと同色の調理設備、スレートの床、緑の床、ベージュのキッチンカウンター、表し梁) の写真
キッチン (黒いキャビネット、グレーのキャビネット、ステンレスキャビネット、ベージュのキッチンカウンター) の写真
7