マルチアイランドキッチン (黒いキャビネット、グレーのキャビネット、中間色木目調キャビネット、タイルカウンター) の写真
絞り込み:
資材コスト
並び替え:今日の人気順
写真 1〜20 枚目(全 25 枚)
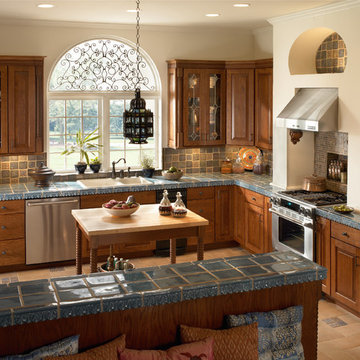
This is a country-style kitchen with Kraftmaid Oak cabinetry in Autumn Blush with glass door accents, textured tile counter top, mosaic tile back splash, butcher block island and half wall area, stainless appliances, white over-mounted sink, oil rubbed bronze faucet and hanging pendant light.
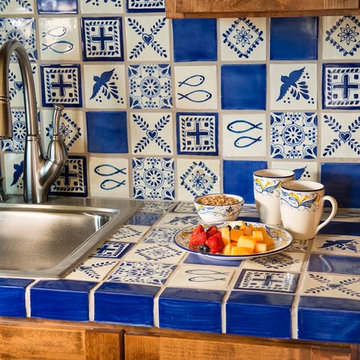
Open concept home built for entertaining, Spanish inspired colors & details, known as the Hacienda Chic style from Interior Designer Ashley Astleford, ASID, TBAE, BPN Photography: Dan Piassick of PiassickPhoto
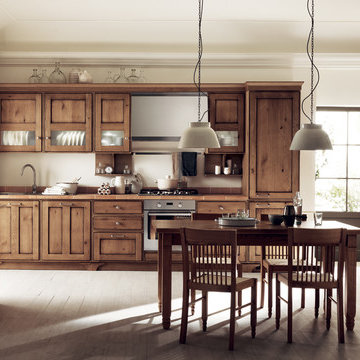
Favilla
design by Vuesse
The warmth of a timeless welcome
Favilla kitchen stylishly manages to accommodate various domestic requirements: indeed, for their kitchen, customers can pick details brimming with industrial appeal, or recall the ambiance of country homes, preferring a more international style in the clean-cut silhouettes, or warming up the setting with traditional features.
The Favilla kitchen thus offers an unprecedented linearity which will never go out of fashion, to create a place that is simply elegant and functional.
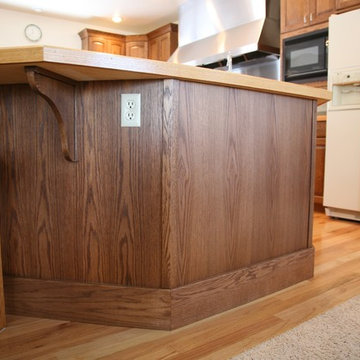
The Islands had matching panels with 6" toe kick and trim.
Learn more about Showplace: http://www.houzz.com/pro/showplacefinecabinetry/showplace-wood-products
Mtn. Kitchens Staff Photo
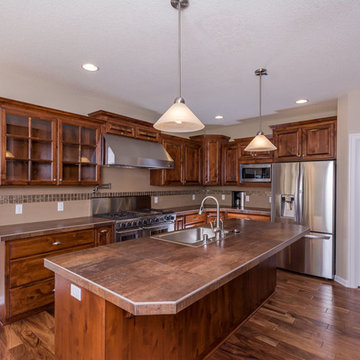
Tim Stewart
ポートランドにある高級な広いトランジショナルスタイルのおしゃれなキッチン (シングルシンク、レイズドパネル扉のキャビネット、中間色木目調キャビネット、タイルカウンター、ベージュキッチンパネル、モザイクタイルのキッチンパネル、シルバーの調理設備、無垢フローリング) の写真
ポートランドにある高級な広いトランジショナルスタイルのおしゃれなキッチン (シングルシンク、レイズドパネル扉のキャビネット、中間色木目調キャビネット、タイルカウンター、ベージュキッチンパネル、モザイクタイルのキッチンパネル、シルバーの調理設備、無垢フローリング) の写真
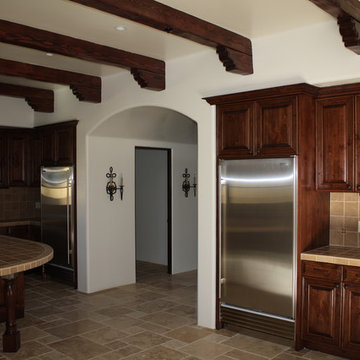
Tired of the typical granite tops the owner chose to go to a more traditional Ceramic tile countertop. The refrigerator and freezer bookend the arched opening to the Dining Room and Wine Room. Hand Hewn wood beams and corbels provide a warm and formal feel to the smooth textured walls.
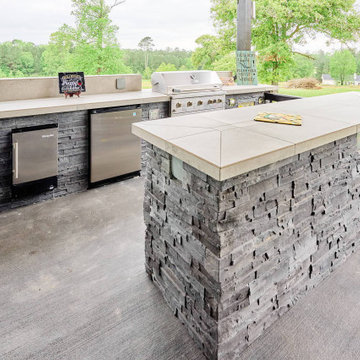
This is a fully renovated farmhouse, where the big formats, classic and country style get together to set this amazing views.
ヒューストンにあるラグジュアリーな広いカントリー風のおしゃれなキッチン (ドロップインシンク、黒いキャビネット、タイルカウンター、グレーのキッチンパネル、セメントタイルのキッチンパネル、シルバーの調理設備、コンクリートの床、黒い床、グレーのキッチンカウンター) の写真
ヒューストンにあるラグジュアリーな広いカントリー風のおしゃれなキッチン (ドロップインシンク、黒いキャビネット、タイルカウンター、グレーのキッチンパネル、セメントタイルのキッチンパネル、シルバーの調理設備、コンクリートの床、黒い床、グレーのキッチンカウンター) の写真
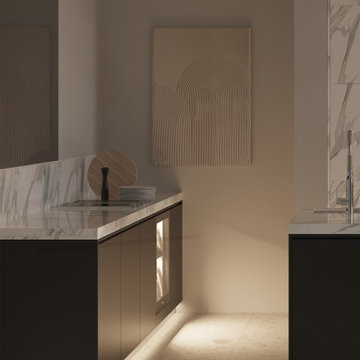
Such a pristine canvas – the surface of the gorgeous Calacatta San Nicola is pure as snow with prominent splashes of silver. Eloquently and expertly designed to stand out, this stone exudes confidence and grandeur in its pattern. Luxury set in stone.
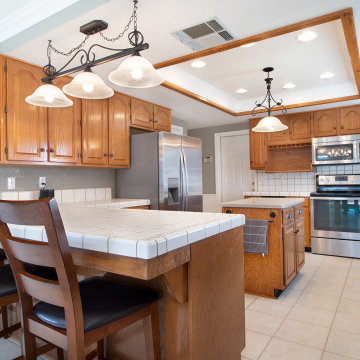
remodeled kitchen in Canyon Lakes
ロサンゼルスにあるお手頃価格の中くらいなおしゃれなキッチン (シングルシンク、レイズドパネル扉のキャビネット、中間色木目調キャビネット、タイルカウンター、白いキッチンパネル、磁器タイルのキッチンパネル、シルバーの調理設備、磁器タイルの床、ベージュの床、白いキッチンカウンター、格子天井) の写真
ロサンゼルスにあるお手頃価格の中くらいなおしゃれなキッチン (シングルシンク、レイズドパネル扉のキャビネット、中間色木目調キャビネット、タイルカウンター、白いキッチンパネル、磁器タイルのキッチンパネル、シルバーの調理設備、磁器タイルの床、ベージュの床、白いキッチンカウンター、格子天井) の写真
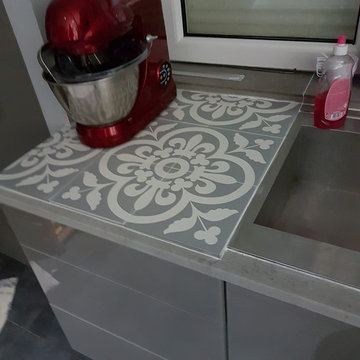
Rénovation cuisine, meubles, sol et plan de travail.
パリにあるお手頃価格の広いコンテンポラリースタイルのおしゃれなキッチン (アンダーカウンターシンク、ガラス扉のキャビネット、グレーのキャビネット、タイルカウンター、グレーのキッチンパネル、セラミックタイルの床、グレーの床、グレーのキッチンカウンター) の写真
パリにあるお手頃価格の広いコンテンポラリースタイルのおしゃれなキッチン (アンダーカウンターシンク、ガラス扉のキャビネット、グレーのキャビネット、タイルカウンター、グレーのキッチンパネル、セラミックタイルの床、グレーの床、グレーのキッチンカウンター) の写真
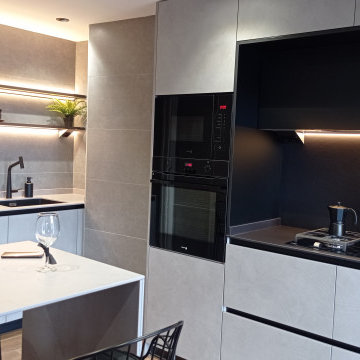
他の地域にあるラグジュアリーな中くらいなインダストリアルスタイルのおしゃれなキッチン (アンダーカウンターシンク、落し込みパネル扉のキャビネット、グレーのキャビネット、タイルカウンター、グレーのキッチンパネル、クオーツストーンのキッチンパネル、黒い調理設備、無垢フローリング、茶色い床、グレーのキッチンカウンター、グレーと黒) の写真
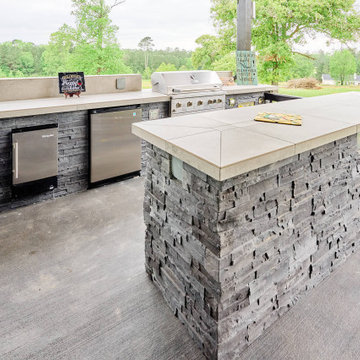
This is a fully renovated farmhouse, where the big formats, classic and country style get together to set this amazing views.
ヒューストンにあるラグジュアリーな広いカントリー風のおしゃれなキッチン (ドロップインシンク、黒いキャビネット、タイルカウンター、グレーのキッチンパネル、セメントタイルのキッチンパネル、シルバーの調理設備、コンクリートの床、黒い床、グレーのキッチンカウンター) の写真
ヒューストンにあるラグジュアリーな広いカントリー風のおしゃれなキッチン (ドロップインシンク、黒いキャビネット、タイルカウンター、グレーのキッチンパネル、セメントタイルのキッチンパネル、シルバーの調理設備、コンクリートの床、黒い床、グレーのキッチンカウンター) の写真
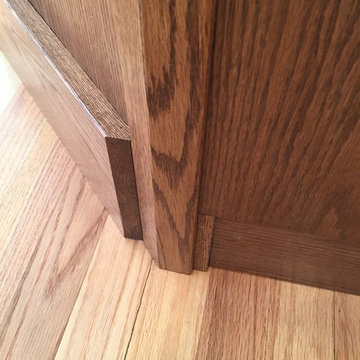
Trim Details in Red Oak
Learn more about Showplace: http://www.houzz.com/pro/showplacefinecabinetry/showplace-wood-products
Mtn. Kitchens Staff Photo
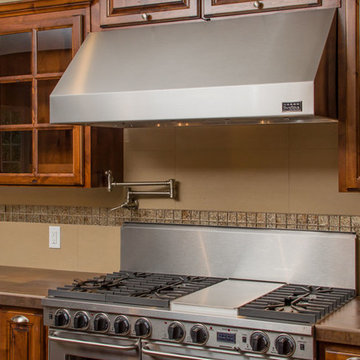
Tim Stewart
ポートランドにある高級な広いトランジショナルスタイルのおしゃれなキッチン (シングルシンク、レイズドパネル扉のキャビネット、中間色木目調キャビネット、タイルカウンター、ベージュキッチンパネル、モザイクタイルのキッチンパネル、シルバーの調理設備、無垢フローリング) の写真
ポートランドにある高級な広いトランジショナルスタイルのおしゃれなキッチン (シングルシンク、レイズドパネル扉のキャビネット、中間色木目調キャビネット、タイルカウンター、ベージュキッチンパネル、モザイクタイルのキッチンパネル、シルバーの調理設備、無垢フローリング) の写真
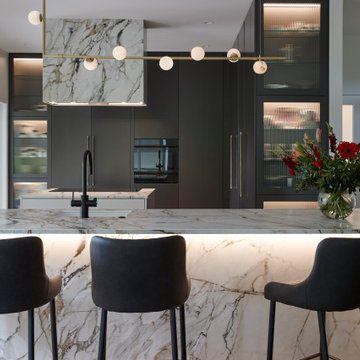
The objective was to renovate the kitchen in order to create more space for a family that enjoys spending quality time in this area. The homeowners were seeking a design that would allow them to actively participate in conversations while tending to their tasks behind the kitchen island. One member of the family enjoys cooking, while the other has a passion for baking. The challenge was to create a space where everyone could work together, engage in social interactions, and maintain a clutter-free and minimalist kitchen environment. The requirements included ample storage, a display area for their cherished China collection acquired during their years of world travel, easy cleaning and low maintenance features, as well as practicality.
To meet the clients' needs, it was necessary to reconfigure the existing layout. Removing the old butler's pantry opened up the space considerably. The use of pocket doors allowed for the kitchen to function with distinct working stations, while still maintaining an open plan. This design enables the family to cook and engage with each other simultaneously. The incorporation of two islands provides ample countertop space and various work zones, ensuring that there is enough room for everyone to work comfortably.
Careful material selection was made to ensure minimal maintenance and easy cleaning, while still imparting a luxurious and elegant ambiance. The addition of LED lighting details not only sets the mood but also adds an impressive element to this sophisticated and practical kitchen.
The end result is a spacious, practical, clean, and low-maintenance kitchen. There is an abundance of storage, and the design ensures that everyone can coexist harmoniously.
In summary, this kitchen renovation successfully combines luxury, practicality, and comfort into one cohesive space.
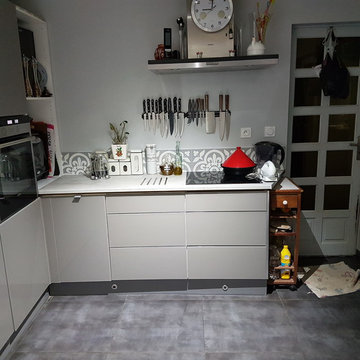
Rénovation cuisine, meubles, sol et plan de travail.
パリにあるお手頃価格の広いコンテンポラリースタイルのおしゃれなキッチン (アンダーカウンターシンク、ガラス扉のキャビネット、グレーのキャビネット、タイルカウンター、グレーのキッチンパネル、セラミックタイルの床、グレーの床、グレーのキッチンカウンター) の写真
パリにあるお手頃価格の広いコンテンポラリースタイルのおしゃれなキッチン (アンダーカウンターシンク、ガラス扉のキャビネット、グレーのキャビネット、タイルカウンター、グレーのキッチンパネル、セラミックタイルの床、グレーの床、グレーのキッチンカウンター) の写真
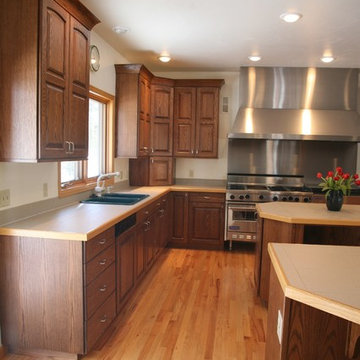
Showplace Wood Products Oxford Door Style in Red Oak, Truffle finish in an International Plus overlay.
The Crown Molding is a 4" "Furniture Cove"
Learn more about Showplace: http://www.houzz.com/pro/showplacefinecabinetry/showplace-wood-products
Mtn. Kitchens Staff Photo
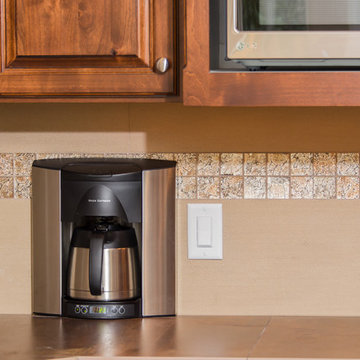
Tim Stewart
ポートランドにある高級な広いトランジショナルスタイルのおしゃれなキッチン (シングルシンク、レイズドパネル扉のキャビネット、中間色木目調キャビネット、タイルカウンター、ベージュキッチンパネル、モザイクタイルのキッチンパネル、シルバーの調理設備、無垢フローリング) の写真
ポートランドにある高級な広いトランジショナルスタイルのおしゃれなキッチン (シングルシンク、レイズドパネル扉のキャビネット、中間色木目調キャビネット、タイルカウンター、ベージュキッチンパネル、モザイクタイルのキッチンパネル、シルバーの調理設備、無垢フローリング) の写真
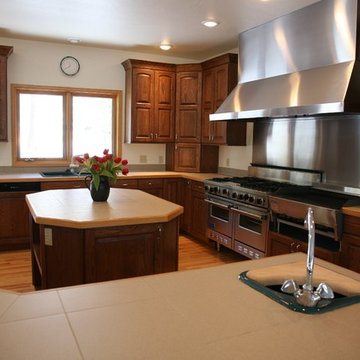
These homeowners chose the Oxford door style by Showplace Wood Products in Red Oak, Truffle finish.
in an International Plus overlay.
Learn more about Showplace: http://www.houzz.com/pro/showplacefinecabinetry/showplace-wood-products
Mtn. Kitchens Staff Photo
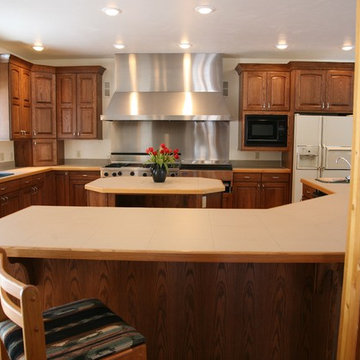
Oxford door style by Showplace Wood Products in Red Oak, Truffle finish.
in an International Plus overlay.
Learn more about Showplace: http://www.houzz.com/pro/showplacefinecabinetry/showplace-wood-products
Mtn. Kitchens Staff Photo
マルチアイランドキッチン (黒いキャビネット、グレーのキャビネット、中間色木目調キャビネット、タイルカウンター) の写真
1