キッチン (黒いキャビネット、グレーのキャビネット、中間色木目調キャビネット、大理石カウンター、一体型シンク) の写真
絞り込み:
資材コスト
並び替え:今日の人気順
写真 1〜20 枚目(全 724 枚)
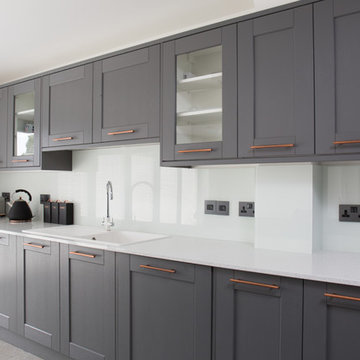
Simple but effective white glass splashbacks to complete this stunning kitchen featuring grey cabinets with copper hardware and black accessories
他の地域にあるお手頃価格の中くらいなコンテンポラリースタイルのおしゃれなキッチン (一体型シンク、シェーカースタイル扉のキャビネット、グレーのキャビネット、大理石カウンター、白いキッチンパネル、ガラス板のキッチンパネル、黒い調理設備、白いキッチンカウンター) の写真
他の地域にあるお手頃価格の中くらいなコンテンポラリースタイルのおしゃれなキッチン (一体型シンク、シェーカースタイル扉のキャビネット、グレーのキャビネット、大理石カウンター、白いキッチンパネル、ガラス板のキッチンパネル、黒い調理設備、白いキッチンカウンター) の写真

Douglas Gibb
エディンバラにある中くらいなトラディショナルスタイルのおしゃれなキッチン (一体型シンク、インセット扉のキャビネット、無垢フローリング、大理石カウンター、グレーのキャビネット) の写真
エディンバラにある中くらいなトラディショナルスタイルのおしゃれなキッチン (一体型シンク、インセット扉のキャビネット、無垢フローリング、大理石カウンター、グレーのキャビネット) の写真
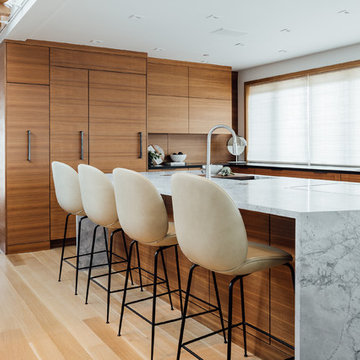
ソルトレイクシティにある高級な広いコンテンポラリースタイルのおしゃれなキッチン (一体型シンク、フラットパネル扉のキャビネット、中間色木目調キャビネット、大理石カウンター、パネルと同色の調理設備、淡色無垢フローリング、グレーのキッチンカウンター、ベージュの床) の写真
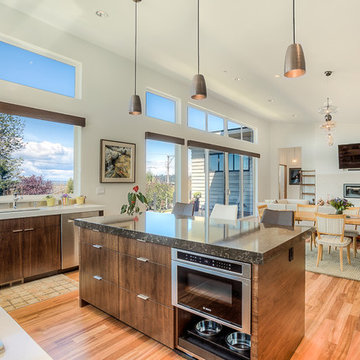
Complement a sleek Mid-Century Modern kitchen with Bevolo's copper Bullet pendant on pulley cord. Shop the look: http://ow.ly/zpeg30nCkBK
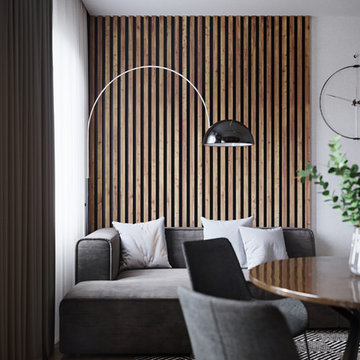
バレンシアにあるお手頃価格の小さなコンテンポラリースタイルのおしゃれなキッチン (一体型シンク、フラットパネル扉のキャビネット、黒いキャビネット、大理石カウンター、ベージュキッチンパネル、磁器タイルのキッチンパネル、黒い調理設備、磁器タイルの床、ベージュの床、白いキッチンカウンター) の写真

The result of a close collaboration between designer and client, this stylish kitchen maximises the varying heights and shapes of the space to create a blend of relaxed, open-plan charm and functionally distinct working and living zones. The thoughtful updating of classic aesthetics lends the room a timeless beauty, while a tonal range of warm greys creates a subtle counterpoint to distinctive accents such as brass fittings and sliding ladders.
An abundance of light graces the space as it flows between the needs of chic entertaining, informal family gatherings and culinary proficiency. Plentiful – and occasionally quirky – storage also forms a key design detail, while the finest in materials and equipment make this kitchen a place to truly enjoy.
Photo by Jake Fitzjones
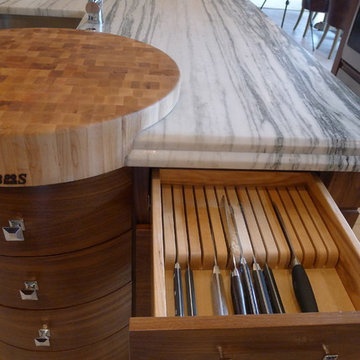
This amazing kitchen was a total transformation from the original. Windows were removed and added, walls moved back and a total remodel.
The original plain ceiling was changed to a coffered ceiling, the lighting all totally re-arranged, new floors, trim work as well as the new layout.
I designed the kitchen with a horizontal wood grain using a custom door panel design, this is used also in the detailing of the front apron of the soapstone sink. The profile is also picked up on the profile edge of the marble island.
The floor is a combination of a high shine/flat porcelain. The high shine is run around the perimeter and around the island. The Boos chopping board at the working end of the island is set into the marble, sitting on top of a bowed base cabinet. At the other end of the island i pulled in the curve to allow for the glass table to sit over it, the grain on the island follows the flat panel doors. All the upper doors have Blum Aventos lift systems and the chefs pantry has ample storage. Also for storage i used 2 aluminium appliance garages. The glass tile backsplash is a combination of a pencil used vertical and square tiles. Over in the breakfast area we chose a concrete top table with supports that mirror the custom designed open bookcase.
The project is spectacular and the clients are very happy with the end results.
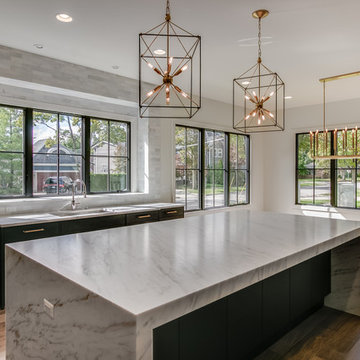
Stunning black and gold kitchen.
デトロイトにあるラグジュアリーな広いコンテンポラリースタイルのおしゃれなキッチン (一体型シンク、フラットパネル扉のキャビネット、黒いキャビネット、大理石カウンター、グレーのキッチンパネル、大理石のキッチンパネル、黒い調理設備、無垢フローリング、茶色い床、グレーのキッチンカウンター) の写真
デトロイトにあるラグジュアリーな広いコンテンポラリースタイルのおしゃれなキッチン (一体型シンク、フラットパネル扉のキャビネット、黒いキャビネット、大理石カウンター、グレーのキッチンパネル、大理石のキッチンパネル、黒い調理設備、無垢フローリング、茶色い床、グレーのキッチンカウンター) の写真
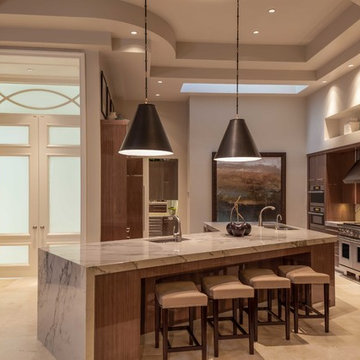
マイアミにある広いおしゃれなキッチン (一体型シンク、フラットパネル扉のキャビネット、中間色木目調キャビネット、大理石カウンター、石タイルのキッチンパネル、シルバーの調理設備、大理石の床) の写真

A modern kitchen finished in patinated steel panels with glass wall units.
ラグジュアリーな小さなモダンスタイルのおしゃれなペニンシュラキッチン (一体型シンク、フラットパネル扉のキャビネット、黒いキャビネット、大理石カウンター、黒いキッチンパネル、大理石のキッチンパネル、パネルと同色の調理設備、茶色い床、黒いキッチンカウンター) の写真
ラグジュアリーな小さなモダンスタイルのおしゃれなペニンシュラキッチン (一体型シンク、フラットパネル扉のキャビネット、黒いキャビネット、大理石カウンター、黒いキッチンパネル、大理石のキッチンパネル、パネルと同色の調理設備、茶色い床、黒いキッチンカウンター) の写真
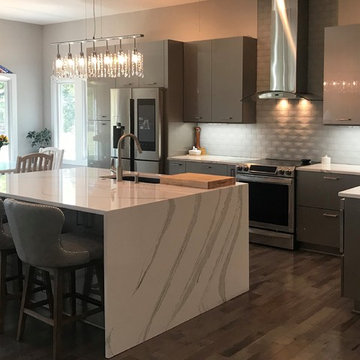
ローリーにあるトランジショナルスタイルのおしゃれなコの字型キッチン (一体型シンク、フラットパネル扉のキャビネット、グレーのキャビネット、大理石カウンター、茶色い床、白いキッチンカウンター) の写真
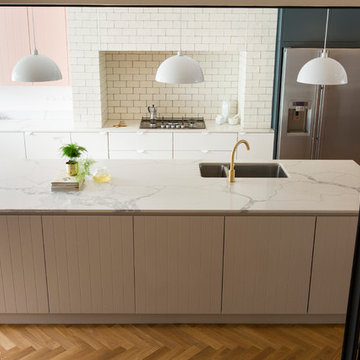
Contemporary open plan kitchen space with marble island, crittall doors, bespoke kitchen designed by the My-Studio team. Wall cabinets with v-groove profile in pink. Satin brass brassware and accessories.
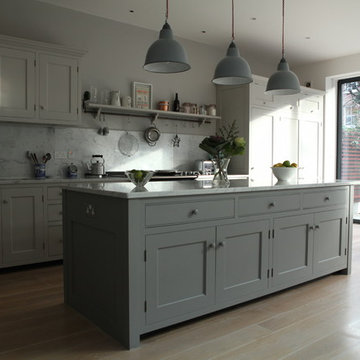
Framed shaker kitchen, beading on shaker panels, double lambstongue on drawers. Painted in Little Greene's French Grey & Lead colours.
Carrara marble worktops and splashback.
A Perrin & Rowe Ionian tap in a Pewter finish.
Enamel pendant lights - reconditioned from Anton & K Decorative Living

The project includes turnkey construction of the entire architectural space, where the large open space is divided into functional areas – dining and living – by an impressive composition with a T layout that includes the kitchen with island, the living room furniture, and the equipped wall.
On linear composition, the kitchen with central island, developed on T45 model, is entirely in Gres Laminam Noir Desir, upon request of the customer. The material continuously covers the sides, the T45 drawer fronts, bins, and storage compartments, and the worktop incorporating a filo top hob and a built-in Gres sink. The painted structure in metal effect creates a linear contrast design that frames the doors and fronts.
The composition of columns, designed on model D90, has a natural Birch structure and front elements in Noce Canaletto with an inside handle. The set-up is punctuated by the alternation between storage compartments and appliances supplied such as a fridge column, thermo-regulated cellar with glass door, and ovens columns. The backlit glass cabinet on the bronze structure adds particular charm to the composition, while the retractable doors give access to the auxiliary work area. The cabinets above the ovens are in continuity with the columns and their opening is facilitated by a push & pull mechanism.
To delimit the functional space of the two rooms, a central wall has been created with doors in bronzed glass on both sides. Developed on model D90, it has structure and paneling in Noce Canaletto, while internal shelves, equipped with LED lighting, are made of glass.
The large open module features asymmetric composition compared to the central module in gres which houses the wood fireplace and home entertainment.
The alternation between drawers, storage compartments with flap doors, and open compartments of various heights create a compositional elegance.
In continuity with the kitchen furniture, in the living room, a built-in area cabinet has been realized with lower doors in the T45 model, an intermediate suspended unit with flap doors and LED lighting and an upper bookcase unit.
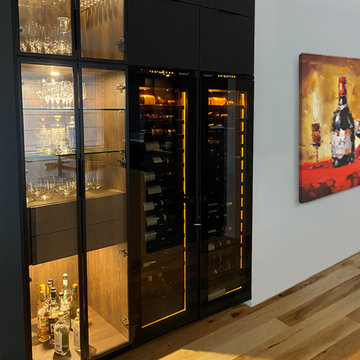
モントリオールにある高級な広いモダンスタイルのおしゃれなキッチン (一体型シンク、ガラス扉のキャビネット、黒いキャビネット、大理石カウンター、黒い調理設備、淡色無垢フローリング、茶色い床、グレーのキッチンカウンター) の写真
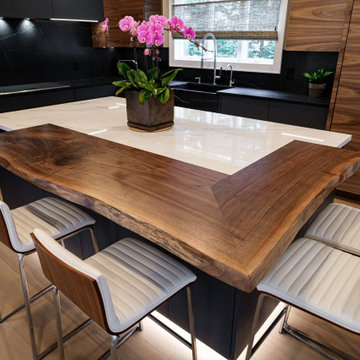
Full custom, contemporary, fully integrated, and push-to-open cabinetry was outfitted for this new kitchen in this beautiful colonial home. The earthy tones and materials used are a nice way to tie the traditional aspects of the home into the kitchen, with the client having such modern taste. The perimeter uppers are walnut, grain matched, while the lowers and island are a painted matte finish. The whole space has no hardware, with push to open fridge, and ovens and a knock to open dishwasher. Under cabinet lighting was integrated on the island for a floating glow and on the upper cabinets as well for utility lighting.
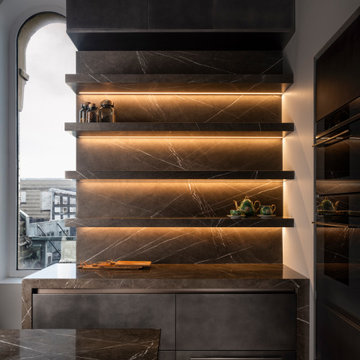
A modern kitchen finished in patinated steel panels with glass wall units.
ラグジュアリーな小さなモダンスタイルのおしゃれなペニンシュラキッチン (一体型シンク、フラットパネル扉のキャビネット、黒いキャビネット、大理石カウンター、黒いキッチンパネル、大理石のキッチンパネル、パネルと同色の調理設備、茶色い床、黒いキッチンカウンター) の写真
ラグジュアリーな小さなモダンスタイルのおしゃれなペニンシュラキッチン (一体型シンク、フラットパネル扉のキャビネット、黒いキャビネット、大理石カウンター、黒いキッチンパネル、大理石のキッチンパネル、パネルと同色の調理設備、茶色い床、黒いキッチンカウンター) の写真
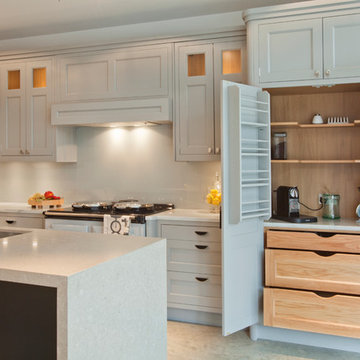
A classic inset frame kitchen in solid Ash with a brushed out grain and factory sprayed exterior finish. The interior is in Oak with solid Oak dovetailed drawers, Carrara marble work tops and a glass back splash.
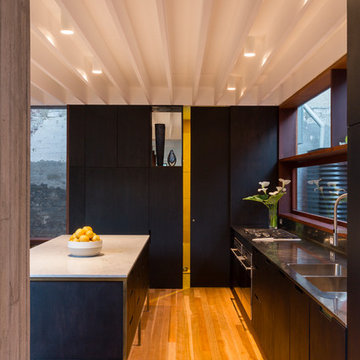
Tom Ferguson
シドニーにある高級な中くらいなコンテンポラリースタイルのおしゃれなキッチン (一体型シンク、フラットパネル扉のキャビネット、黒いキャビネット、大理石カウンター、シルバーの調理設備、無垢フローリング) の写真
シドニーにある高級な中くらいなコンテンポラリースタイルのおしゃれなキッチン (一体型シンク、フラットパネル扉のキャビネット、黒いキャビネット、大理石カウンター、シルバーの調理設備、無垢フローリング) の写真
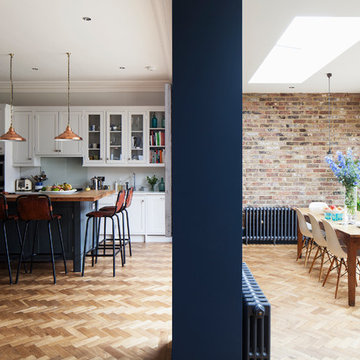
Open Plan living
Brick slips
Eames chair
Pendant bulbs
Automatic blinds
Bifolding doors
Planting
House plants
Skylight
Dining table
Kitchen Island
Bar Stools
Shaker style
Tom Howley Kitchen
Kitchen island pendant lights
Open shelving
Free standing kitchen island
Farrow and ball hague blue
Parquet floor
キッチン (黒いキャビネット、グレーのキャビネット、中間色木目調キャビネット、大理石カウンター、一体型シンク) の写真
1