白いキッチン (黒いキャビネット、濃色木目調キャビネット、中間色木目調キャビネット、緑のキッチンカウンター) の写真
絞り込み:
資材コスト
並び替え:今日の人気順
写真 1〜20 枚目(全 22 枚)

マイアミにある高級な広いモダンスタイルのおしゃれなキッチン (フラットパネル扉のキャビネット、中間色木目調キャビネット、御影石カウンター、セラミックタイルの床、アンダーカウンターシンク、緑のキッチンパネル、石スラブのキッチンパネル、白い調理設備、白い床、緑のキッチンカウンター) の写真

This kitchen remodel involved the demolition of several intervening rooms to create a large kitchen/family room that now connects directly to the backyard and the pool area. The new raised roof and clerestory help to bring light into the heart of the house and provides views to the surrounding treetops. The kitchen cabinets are by Italian manufacturer Scavolini. The floor is slate, the countertops are granite, and the ceiling is bamboo.
Design Team: Tracy Stone, Donatella Cusma', Sherry Cefali
Engineer: Dave Cefali
Photo by: Lawrence Anderson
フェニックスにあるコンテンポラリースタイルのおしゃれなキッチン (アンダーカウンターシンク、フラットパネル扉のキャビネット、中間色木目調キャビネット、シルバーの調理設備、グレーの床、緑のキッチンカウンター) の写真
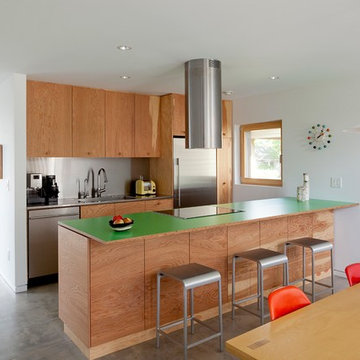
jeremy bittermann
ポートランドにあるコンテンポラリースタイルのおしゃれなキッチン (フラットパネル扉のキャビネット、中間色木目調キャビネット、メタリックのキッチンパネル、メタルタイルのキッチンパネル、シルバーの調理設備、コンクリートの床、緑のキッチンカウンター) の写真
ポートランドにあるコンテンポラリースタイルのおしゃれなキッチン (フラットパネル扉のキャビネット、中間色木目調キャビネット、メタリックのキッチンパネル、メタルタイルのキッチンパネル、シルバーの調理設備、コンクリートの床、緑のキッチンカウンター) の写真
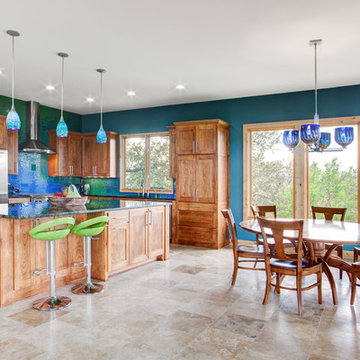
© Kailey J. Flynn Photography
オースティンにある広いコンテンポラリースタイルのおしゃれなキッチン (中間色木目調キャビネット、御影石カウンター、青いキッチンパネル、モザイクタイルのキッチンパネル、シルバーの調理設備、トラバーチンの床、ベージュの床、緑のキッチンカウンター) の写真
オースティンにある広いコンテンポラリースタイルのおしゃれなキッチン (中間色木目調キャビネット、御影石カウンター、青いキッチンパネル、モザイクタイルのキッチンパネル、シルバーの調理設備、トラバーチンの床、ベージュの床、緑のキッチンカウンター) の写真
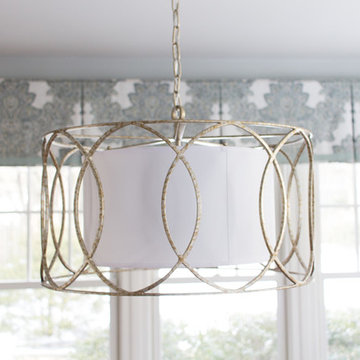
mackenzieannphoto
ボストンにあるトラディショナルスタイルのおしゃれなアイランドキッチン (シングルシンク、濃色木目調キャビネット、白いキッチンパネル、セラミックタイルのキッチンパネル、無垢フローリング、緑のキッチンカウンター) の写真
ボストンにあるトラディショナルスタイルのおしゃれなアイランドキッチン (シングルシンク、濃色木目調キャビネット、白いキッチンパネル、セラミックタイルのキッチンパネル、無垢フローリング、緑のキッチンカウンター) の写真
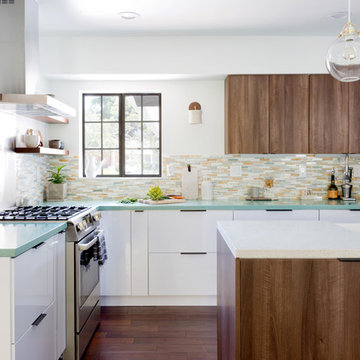
オレンジカウンティにあるミッドセンチュリースタイルのおしゃれなキッチン (エプロンフロントシンク、フラットパネル扉のキャビネット、濃色木目調キャビネット、マルチカラーのキッチンパネル、ボーダータイルのキッチンパネル、パネルと同色の調理設備、濃色無垢フローリング、茶色い床、緑のキッチンカウンター) の写真

This open concept kitchen combined an existing kitchen and dining room to create an open plan kitchen to fit this large family's needs. Removing the dividing wall and adding a live edge bar top allows the entire group to cook and dine together.
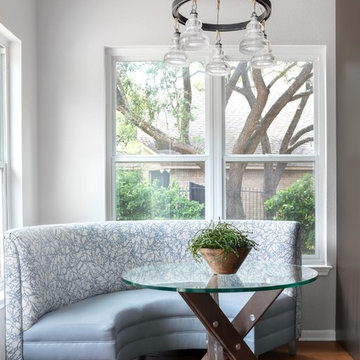
オースティンにある高級な広いインダストリアルスタイルのおしゃれなキッチン (シェーカースタイル扉のキャビネット、エプロンフロントシンク、濃色木目調キャビネット、御影石カウンター、ベージュキッチンパネル、ガラスタイルのキッチンパネル、シルバーの調理設備、無垢フローリング、茶色い床、緑のキッチンカウンター) の写真
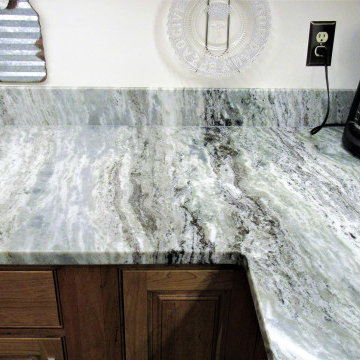
Fantasy Brown is a dolomite stone more closely related to marble than granite, although it is harder than marbles like Carrara (but softer than granite, so it can scratch and chip) and if kept properly sealed it does not stain as easily as marble. It is often sold as quartzite but this is incorrect. It is extremely inconsistent in color so you must select your specific slabs for your project.
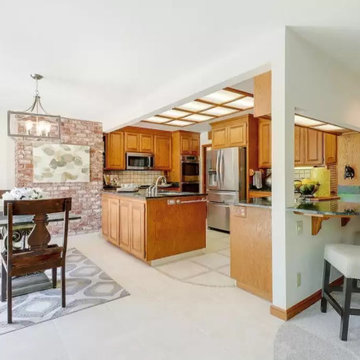
サンフランシスコにあるコンテンポラリースタイルのおしゃれなキッチン (落し込みパネル扉のキャビネット、中間色木目調キャビネット、御影石カウンター、緑のキッチンカウンター) の写真
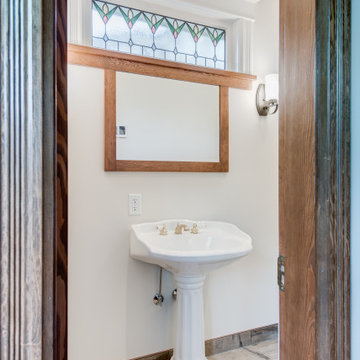
バンクーバーにあるおしゃれなアイランドキッチン (ドロップインシンク、落し込みパネル扉のキャビネット、中間色木目調キャビネット、白いキッチンパネル、シルバーの調理設備、ソープストーンカウンター、セラミックタイルのキッチンパネル、コルクフローリング、ベージュの床、緑のキッチンカウンター) の写真
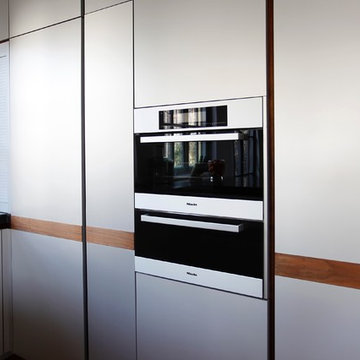
http://www.zwoenitzer.com/
ミュンヘンにあるラグジュアリーな広いコンテンポラリースタイルのおしゃれなキッチン (アンダーカウンターシンク、フラットパネル扉のキャビネット、濃色木目調キャビネット、御影石カウンター、シルバーの調理設備、無垢フローリング、茶色い床、緑のキッチンカウンター) の写真
ミュンヘンにあるラグジュアリーな広いコンテンポラリースタイルのおしゃれなキッチン (アンダーカウンターシンク、フラットパネル扉のキャビネット、濃色木目調キャビネット、御影石カウンター、シルバーの調理設備、無垢フローリング、茶色い床、緑のキッチンカウンター) の写真
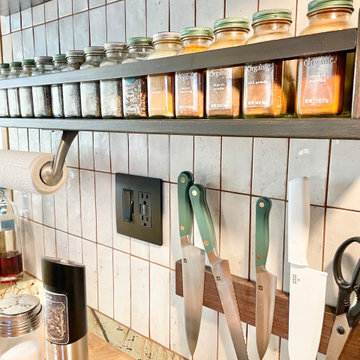
A Davenport Quad Cities kitchen get remodeled featuring Mid Century Modern style lighting, Koch Birch slab Liberty cabinets in the Chestnut stain, unique pattern natural stone countertops, black hex tile floors, and white and green tiled backsplash. Kitchen remodeled start to finish by Village Home Stores.
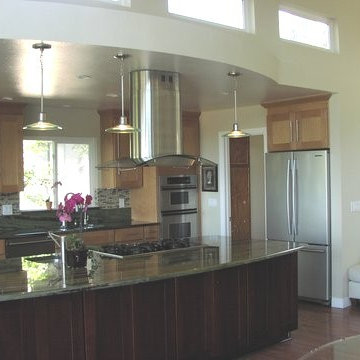
Ocean view custom home
Major remodel with new lifted high vault ceiling and ribbnon windows above clearstory http://ZenArchitect.com
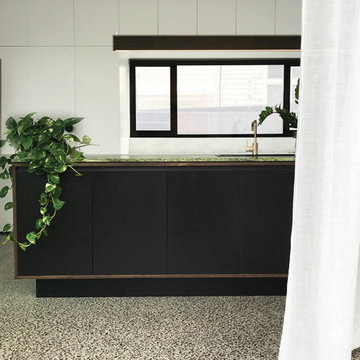
メルボルンにある高級な巨大なコンテンポラリースタイルのおしゃれなキッチン (フラットパネル扉のキャビネット、濃色木目調キャビネット、白いキッチンパネル、コンクリートの床、グレーの床、緑のキッチンカウンター) の写真
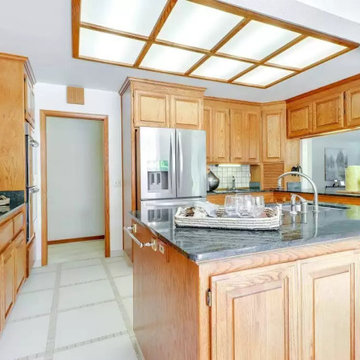
サンフランシスコにあるコンテンポラリースタイルのおしゃれなキッチン (落し込みパネル扉のキャビネット、中間色木目調キャビネット、御影石カウンター、緑のキッチンカウンター) の写真
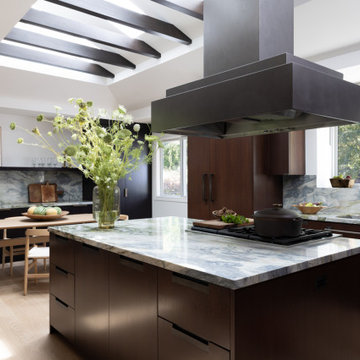
For the kitchen, we chose a quartzite countertop and backsplash for its durability and stunning blue-green colors and movement. This stone paired perfectly with the sleek, dark stained rift-cut oak modern cabinets and bronze, edge-mount hardware. The white oak hardwood flooring and vaulted ceiling with skylights keeps the space light and bright. Other features include a custom metal hood, stainless steel plumbing, panel ready appliances, solid bronze hardware, and full pantry cabinets with organizer inserts.
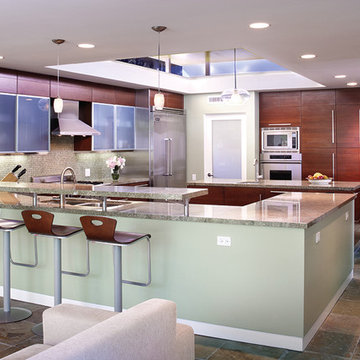
This kitchen remodel involved the demolition of several intervening rooms to create a large kitchen/family room that now connects directly to the backyard and the pool area. The new raised roof and clerestory help to bring light into the heart of the house and provides views to the surrounding treetops. The kitchen cabinets are by Italian manufacturer Scavolini. The floor is slate, the countertops are granite, and the raised ceiling is bamboo.
Design Team: Tracy Stone, Donatella Cusma', Sherry Cefali
Engineer: Dave Cefali
Photo by: Lawrence Anderson
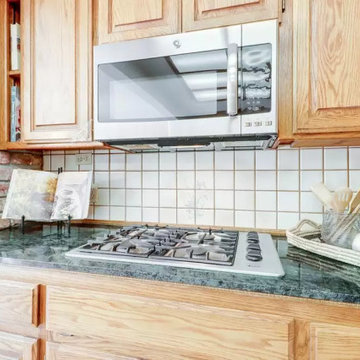
サンフランシスコにあるコンテンポラリースタイルのおしゃれなキッチン (落し込みパネル扉のキャビネット、中間色木目調キャビネット、御影石カウンター、緑のキッチンカウンター) の写真
白いキッチン (黒いキャビネット、濃色木目調キャビネット、中間色木目調キャビネット、緑のキッチンカウンター) の写真
1