ターコイズブルーのII型キッチン (黒いキャビネット、青いキャビネット、中間色木目調キャビネット、グレーの床) の写真
並び替え:今日の人気順
写真 1〜20 枚目(全 26 枚)

Architect: Tim Brown Architecture. Photographer: Casey Fry
オースティンにあるラグジュアリーな広いカントリー風のおしゃれなキッチン (アンダーカウンターシンク、白いキッチンパネル、サブウェイタイルのキッチンパネル、シルバーの調理設備、青いキャビネット、大理石カウンター、グレーの床、コンクリートの床、白いキッチンカウンター、シェーカースタイル扉のキャビネット) の写真
オースティンにあるラグジュアリーな広いカントリー風のおしゃれなキッチン (アンダーカウンターシンク、白いキッチンパネル、サブウェイタイルのキッチンパネル、シルバーの調理設備、青いキャビネット、大理石カウンター、グレーの床、コンクリートの床、白いキッチンカウンター、シェーカースタイル扉のキャビネット) の写真

ソルトレイクシティにある小さなエクレクティックスタイルのおしゃれなキッチン (アンダーカウンターシンク、シェーカースタイル扉のキャビネット、青いキャビネット、白いキッチンパネル、セラミックタイルのキッチンパネル、シルバーの調理設備、クッションフロア、グレーの床、黒いキッチンカウンター) の写真

シンガポールにあるコンテンポラリースタイルのおしゃれなキッチン (アンダーカウンターシンク、フラットパネル扉のキャビネット、青いキャビネット、グレーのキッチンパネル、石スラブのキッチンパネル、シルバーの調理設備、磁器タイルの床、グレーの床、白いキッチンカウンター) の写真

From Kitchen to Living Room. We do that.
サンフランシスコにあるラグジュアリーな中くらいなモダンスタイルのおしゃれなキッチン (ドロップインシンク、フラットパネル扉のキャビネット、黒いキャビネット、木材カウンター、黒い調理設備、コンクリートの床、グレーの床、茶色いキッチンカウンター) の写真
サンフランシスコにあるラグジュアリーな中くらいなモダンスタイルのおしゃれなキッチン (ドロップインシンク、フラットパネル扉のキャビネット、黒いキャビネット、木材カウンター、黒い調理設備、コンクリートの床、グレーの床、茶色いキッチンカウンター) の写真

ロサンゼルスにある高級な中くらいなモダンスタイルのおしゃれなキッチン (アンダーカウンターシンク、フラットパネル扉のキャビネット、中間色木目調キャビネット、大理石カウンター、大理石のキッチンパネル、シルバーの調理設備、グレーの床、グレーのキッチンパネル、コンクリートの床、グレーのキッチンカウンター) の写真

A unique take on a modern Floridian style kitchen with a punch of color. The handmade green glass tiles by Trend Group were the driving force in this remodel. We were required to keep the sink and dishwasher in their original location. But we moved the stove from the left of the refrigerator, to the newly expanded island creating an oversized workspace. The clients love to socialize and by moving the stove, allowed for conversations to not be strained when someone is cooking. Our clients originally only fit 2 bar stools at the island. But once we doubled it in size, we were able to fit 4 bar stools and centralize the conversation area in this open concept design. The Cambria Annicca countertop is the piece de resistance adding a lot of flare o the space with its purple and gold detailing, complimenting the green backsplash. ARS fabricators hit a home run with the outstanding job they did on the gorgeous waterfall sides. Besides the kitchen, we also replaced all of the flooring throughout the home.

Art Gray Photography
ロサンゼルスにあるコンテンポラリースタイルのおしゃれなキッチン (アンダーカウンターシンク、フラットパネル扉のキャビネット、中間色木目調キャビネット、パネルと同色の調理設備、コンクリートの床、グレーの床、オレンジのキッチンカウンター、青いキッチンパネル) の写真
ロサンゼルスにあるコンテンポラリースタイルのおしゃれなキッチン (アンダーカウンターシンク、フラットパネル扉のキャビネット、中間色木目調キャビネット、パネルと同色の調理設備、コンクリートの床、グレーの床、オレンジのキッチンカウンター、青いキッチンパネル) の写真
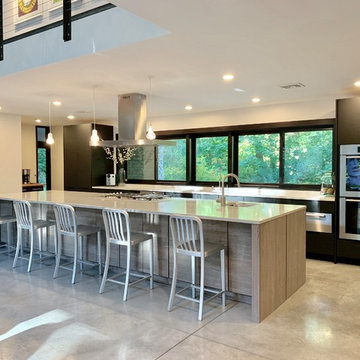
ボストンにあるトランジショナルスタイルのおしゃれなキッチン (アンダーカウンターシンク、フラットパネル扉のキャビネット、黒いキャビネット、シルバーの調理設備、コンクリートの床、グレーの床、白いキッチンカウンター、クオーツストーンカウンター) の写真
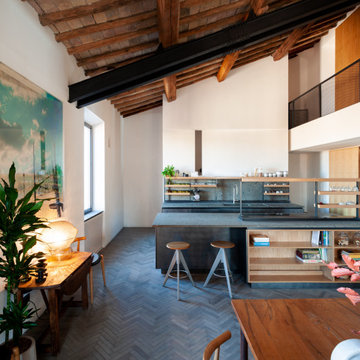
ローマにある広いコンテンポラリースタイルのおしゃれなキッチン (一体型シンク、インセット扉のキャビネット、黒いキャビネット、大理石カウンター、グレーのキッチンパネル、大理石のキッチンパネル、レンガの床、グレーの床、グレーのキッチンカウンター) の写真
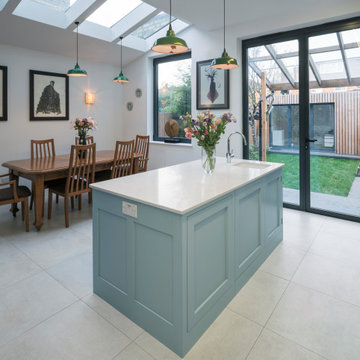
Whilst of rest of this handleless shaker kitchen is painted in a darker blue, having a pale blue island makes the center of the room feel light and airy. It is painted in Celestial Blue by Little Greene. This island features integrated bins, a dishwasher and a smaller prep sink. The porcelain floor tiles were sourced by the client from Floors of Stone in the UK.
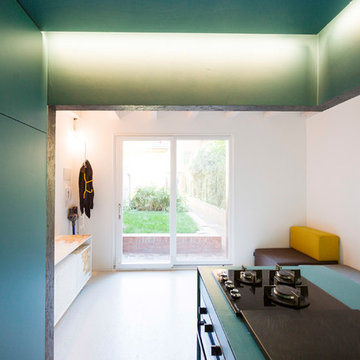
Vista dell'ingresso e del divano dalla zona cucina
ボローニャにある高級な中くらいなコンテンポラリースタイルのおしゃれなキッチン (フラットパネル扉のキャビネット、青いキャビネット、パネルと同色の調理設備、青いキッチンカウンター、グレーの床) の写真
ボローニャにある高級な中くらいなコンテンポラリースタイルのおしゃれなキッチン (フラットパネル扉のキャビネット、青いキャビネット、パネルと同色の調理設備、青いキッチンカウンター、グレーの床) の写真
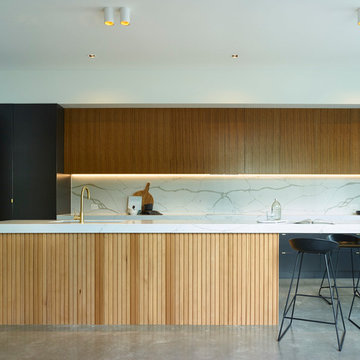
Scott Burrows Photographer
ブリスベンにある高級な広いコンテンポラリースタイルのおしゃれなキッチン (アンダーカウンターシンク、フラットパネル扉のキャビネット、中間色木目調キャビネット、クオーツストーンカウンター、白いキッチンパネル、石スラブのキッチンパネル、シルバーの調理設備、コンクリートの床、グレーの床) の写真
ブリスベンにある高級な広いコンテンポラリースタイルのおしゃれなキッチン (アンダーカウンターシンク、フラットパネル扉のキャビネット、中間色木目調キャビネット、クオーツストーンカウンター、白いキッチンパネル、石スラブのキッチンパネル、シルバーの調理設備、コンクリートの床、グレーの床) の写真
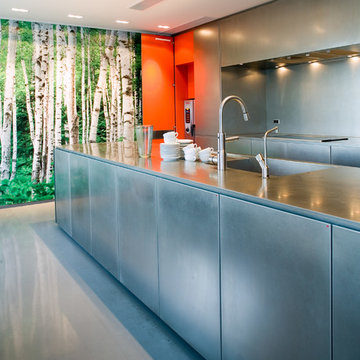
Mingo Photo
エスビャールにあるインダストリアルスタイルのおしゃれなキッチン (フラットパネル扉のキャビネット、黒いキャビネット、リノリウムの床、グレーの床、壁紙) の写真
エスビャールにあるインダストリアルスタイルのおしゃれなキッチン (フラットパネル扉のキャビネット、黒いキャビネット、リノリウムの床、グレーの床、壁紙) の写真
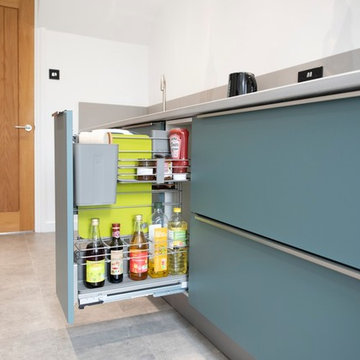
ケントにある高級な中くらいなモダンスタイルのおしゃれなキッチン (アンダーカウンターシンク、フラットパネル扉のキャビネット、青いキャビネット、珪岩カウンター、グレーのキッチンパネル、シルバーの調理設備、アイランドなし、グレーの床、グレーのキッチンカウンター) の写真
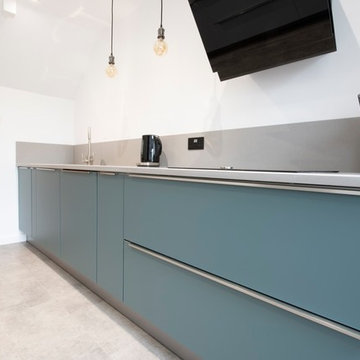
One side of the kitchen has a matt aquamarine finish on the doors which is taken through as an accent in the adjoining spaces.
ケントにある中くらいなモダンスタイルのおしゃれなキッチン (アンダーカウンターシンク、フラットパネル扉のキャビネット、青いキャビネット、珪岩カウンター、グレーのキッチンパネル、シルバーの調理設備、アイランドなし、グレーの床、グレーのキッチンカウンター) の写真
ケントにある中くらいなモダンスタイルのおしゃれなキッチン (アンダーカウンターシンク、フラットパネル扉のキャビネット、青いキャビネット、珪岩カウンター、グレーのキッチンパネル、シルバーの調理設備、アイランドなし、グレーの床、グレーのキッチンカウンター) の写真
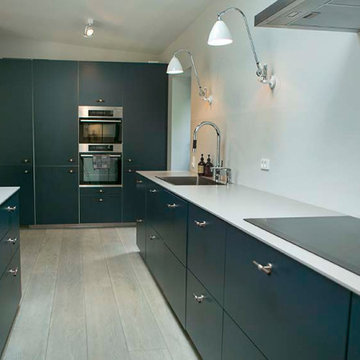
Det store køkken er samlingspunktet i huset. De mange skuffer giver plads til massiv opbevaring og køkken øen giver mulighed for den store buffet anretning til familien.
Køkkenet er fra IKEA. Men alle låger er sprøjtelakeret i special Ral farve. Håndlavede greb i wengetræ og poleret nikkel. Bordplade i lysegrå komposit. Aramatur fra Dorcnbracht. Sammen med det børstede grå egetræs gulv giver det hele karakteren til rummet.
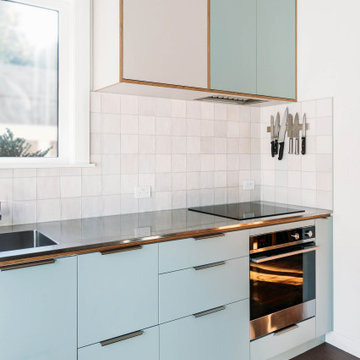
Extra storage in kitchen cabinets has been created within the rangehood cupboards, and below the oven, and an oil pull out to the right.
ウェリントンにあるお手頃価格の小さなモダンスタイルのおしゃれなキッチン (一体型シンク、青いキャビネット、ステンレスカウンター、セラミックタイルのキッチンパネル、黒い調理設備、塗装フローリング、アイランドなし、グレーの床) の写真
ウェリントンにあるお手頃価格の小さなモダンスタイルのおしゃれなキッチン (一体型シンク、青いキャビネット、ステンレスカウンター、セラミックタイルのキッチンパネル、黒い調理設備、塗装フローリング、アイランドなし、グレーの床) の写真
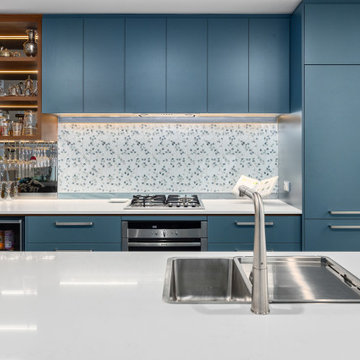
Here in this Port Melbourne apartment, we have achieved a complete kitchen transformation for a foodie who loves to wine and dine with friends. No matter where you live, this shade of blue will transport you straight to the coast. Since this space opens onto the living space, they have used this stunning colour on all joinery -from the island to the integrated refrigerator panel. The kitchen brings up all the blue with the clever use of this leaf pattern tiled splash back, adding a fresh and progressive element.
Warm timber open shelving creating a moody feel with this impressive home bar, complete with beer & wine fridge, wine rack and all your bar storage for a party or just a relaxing sip before bed
Integrating the timber dining table, paired with the balloon backed chairs has created a clever use of space in this apartment setting.
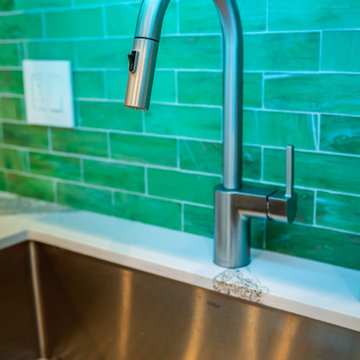
A unique take on a modern Floridian style kitchen with a punch of color. The handmade green glass tiles by Trend Group were the driving force in this remodel. We were required to keep the sink and dishwasher in their original location. But we moved the stove from the left of the refrigerator, to the newly expanded island creating an oversized workspace. The clients love to socialize and by moving the stove, allowed for conversations to not be strained when someone is cooking. Our clients originally only fit 2 bar stools at the island. But once we doubled it in size, we were able to fit 4 bar stools and centralize the conversation area in this open concept design. The Cambria Annicca countertop is the piece de resistance adding a lot of flare o the space with its purple and gold detailing, complimenting the green backsplash. ARS fabricators hit a home run with the outstanding job they did on the gorgeous waterfall sides. Besides the kitchen, we also replaced all of the flooring throughout the home.
ターコイズブルーのII型キッチン (黒いキャビネット、青いキャビネット、中間色木目調キャビネット、グレーの床) の写真
1
