キッチン (ベージュのキャビネット、グレーのキッチンカウンター、ライムストーンの床) の写真
絞り込み:
資材コスト
並び替え:今日の人気順
写真 1〜20 枚目(全 50 枚)
1/4

他の地域にある広い地中海スタイルのおしゃれなキッチン (アンダーカウンターシンク、シェーカースタイル扉のキャビネット、大理石カウンター、セラミックタイルのキッチンパネル、茶色い床、グレーのキッチンカウンター、ライムストーンの床、ベージュのキャビネット) の写真
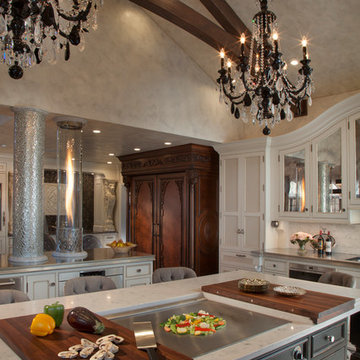
Hibachi Grill with custom wood cutting boards. Large 2 story Kitchen with 2 islands. Fully integrated refrigerator and freezer by Sub-Zero. Venetian Plaster finish on walls and ceiling. Solid wood arched beams at ceiling.
Peter Leach Photography
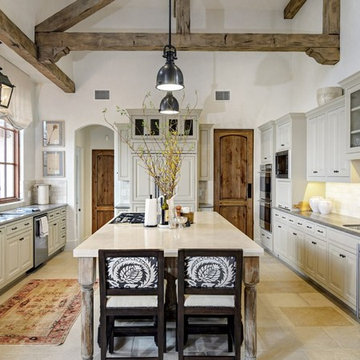
オースティンにある広い地中海スタイルのおしゃれなキッチン (アンダーカウンターシンク、白いキッチンパネル、サブウェイタイルのキッチンパネル、シルバーの調理設備、ライムストーンの床、ベージュの床、レイズドパネル扉のキャビネット、ベージュのキャビネット、グレーのキッチンカウンター) の写真
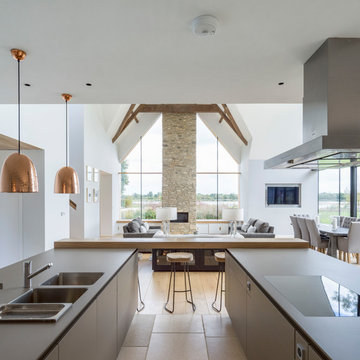
Anthony Coleman
ウィルトシャーにある広いカントリー風のおしゃれなキッチン (フラットパネル扉のキャビネット、ベージュのキャビネット、ラミネートカウンター、シルバーの調理設備、ライムストーンの床、グレーのキッチンカウンター、一体型シンク、ベージュの床) の写真
ウィルトシャーにある広いカントリー風のおしゃれなキッチン (フラットパネル扉のキャビネット、ベージュのキャビネット、ラミネートカウンター、シルバーの調理設備、ライムストーンの床、グレーのキッチンカウンター、一体型シンク、ベージュの床) の写真

Para aligerar el peso de las columnas, puede resultar interesante el diseño de una hornacina en el espacio central. De esta forma también se aporta un pequeño espacio de almacenaje para pequeño electrodoméstico, por ejemplo.
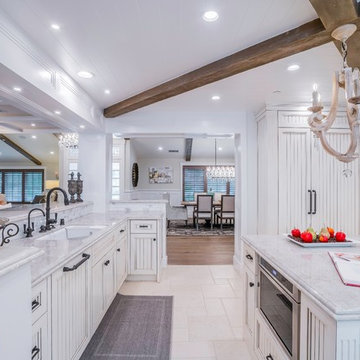
Custom kitchen with built-in appliances
ロサンゼルスにあるラグジュアリーな中くらいなコンテンポラリースタイルのおしゃれなキッチン (インセット扉のキャビネット、ベージュのキャビネット、珪岩カウンター、白いキッチンパネル、サブウェイタイルのキッチンパネル、パネルと同色の調理設備、ライムストーンの床、ベージュの床、グレーのキッチンカウンター) の写真
ロサンゼルスにあるラグジュアリーな中くらいなコンテンポラリースタイルのおしゃれなキッチン (インセット扉のキャビネット、ベージュのキャビネット、珪岩カウンター、白いキッチンパネル、サブウェイタイルのキッチンパネル、パネルと同色の調理設備、ライムストーンの床、ベージュの床、グレーのキッチンカウンター) の写真
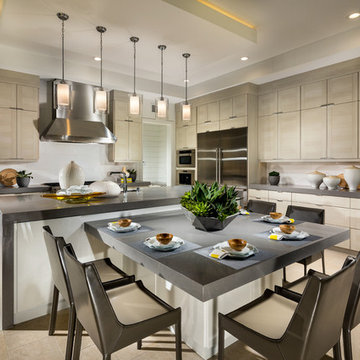
This optional island offering from Alara features a table-height extension for a casual dining experience.
オレンジカウンティにある広いコンテンポラリースタイルのおしゃれなキッチン (フラットパネル扉のキャビネット、ベージュのキャビネット、クオーツストーンカウンター、白いキッチンパネル、セラミックタイルのキッチンパネル、シルバーの調理設備、ライムストーンの床、ベージュの床、グレーのキッチンカウンター) の写真
オレンジカウンティにある広いコンテンポラリースタイルのおしゃれなキッチン (フラットパネル扉のキャビネット、ベージュのキャビネット、クオーツストーンカウンター、白いキッチンパネル、セラミックタイルのキッチンパネル、シルバーの調理設備、ライムストーンの床、ベージュの床、グレーのキッチンカウンター) の写真
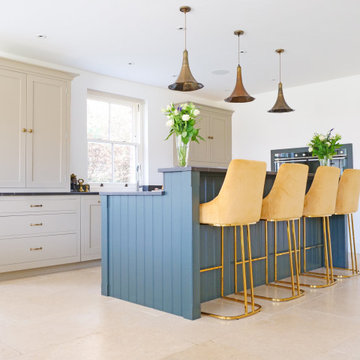
ハンプシャーにある高級な広いトランジショナルスタイルのおしゃれなキッチン (アンダーカウンターシンク、シェーカースタイル扉のキャビネット、ベージュのキャビネット、御影石カウンター、グレーのキッチンパネル、御影石のキッチンパネル、パネルと同色の調理設備、ライムストーンの床、ベージュの床、グレーのキッチンカウンター、グレーとクリーム色) の写真
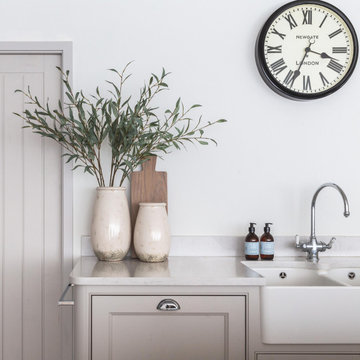
オックスフォードシャーにある高級な広いトラディショナルスタイルのおしゃれなキッチン (エプロンフロントシンク、シェーカースタイル扉のキャビネット、ベージュのキャビネット、珪岩カウンター、ライムストーンの床、グレーのキッチンカウンター) の写真
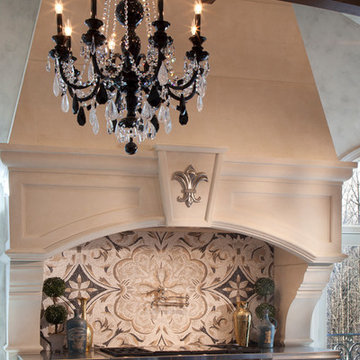
Custom Stone Range Hood with pewter fleur de lis. Marble mosaic backsplash with Waterworks pot filler. Large Schonbek Crystal Chandelier.
Peter Leach Photography
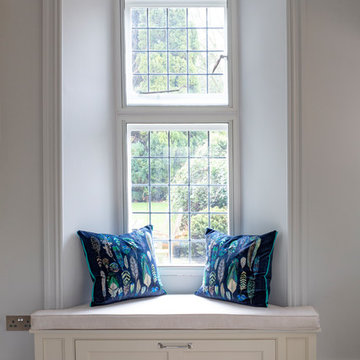
Our client found us online and arranged to visit the studio and after a successful visit they invited us to visit the property to discuss in more detail. The house is a very traditional listed manor house with beautiful original features that were sadly missing in the existing kitchen. The intention was to incorporate these back into the design.
The building work consisted of installing a new, slightly lowered ceiling and installing age appropriate ceiling coving. The existing floor material was removed and replaced with new, extra-large format limestone slabs. With a new power and lighting scheme the room was ready to take to the new handmade, shaker-style kitchen.
As part of the project the existing utility room was turned into a Butler's Pantry with the utility items moved into another part of the house.
With the addition of appliances from Sub-zero, Aga and Miele, and bespoke window seats, this kitchen is now a place that can be enjoyed more and more upon each use
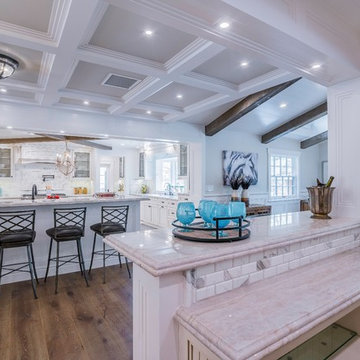
View of the kitchen from the bar
ロサンゼルスにあるラグジュアリーな中くらいなコンテンポラリースタイルのおしゃれなキッチン (インセット扉のキャビネット、ベージュのキャビネット、珪岩カウンター、白いキッチンパネル、サブウェイタイルのキッチンパネル、パネルと同色の調理設備、ライムストーンの床、ベージュの床、グレーのキッチンカウンター) の写真
ロサンゼルスにあるラグジュアリーな中くらいなコンテンポラリースタイルのおしゃれなキッチン (インセット扉のキャビネット、ベージュのキャビネット、珪岩カウンター、白いキッチンパネル、サブウェイタイルのキッチンパネル、パネルと同色の調理設備、ライムストーンの床、ベージュの床、グレーのキッチンカウンター) の写真
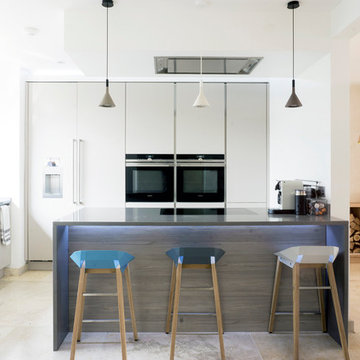
The open kitchen design was achieved by cutting away part of the structural walls surrounding the space, and utilising the existing bay window next to the new entrance. Upon entering the house you are welcomed by the kitchen bar, where you can enjoy a relaxing drink and chat, whilst having a direct connection to the lounge area and garden.
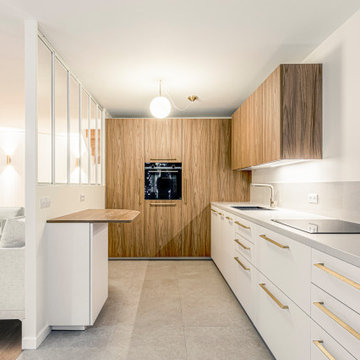
Plongez dans cette cuisine moderne au design épuré, où les placards en bois se marient parfaitement avec le sol en carrelage gris. Un comptoir en quartz brillant, équipé d'électroménager encastré, offre un espace de travail pratique. Le bar petit-déjeuner adjacent invite à la détente et aux moments partagés. Les luminaires minimalistes éclairent subtilement l'espace, tandis que les tiroirs avec poignées dorées ajoutent une touche d'élégance. Avec un espace de rangement optimisé, cette cuisine allie fonctionnalité et esthétisme pour une expérience de décoration intérieure exceptionnelle.
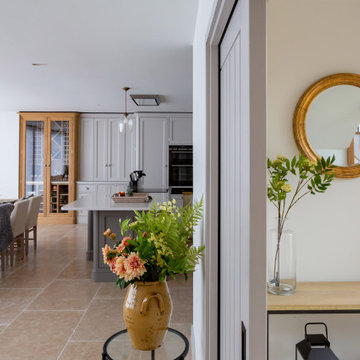
オックスフォードシャーにある高級な広いトラディショナルスタイルのおしゃれなキッチン (エプロンフロントシンク、シェーカースタイル扉のキャビネット、ベージュのキャビネット、珪岩カウンター、ライムストーンの床、グレーのキッチンカウンター) の写真
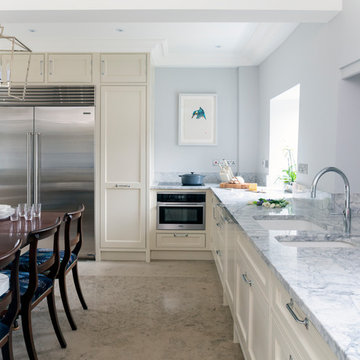
Our client found us online and arranged to visit the studio and after a successful visit they invited us to visit the property to discuss in more detail. The house is a very traditional listed manor house with beautiful original features that were sadly missing in the existing kitchen. The intention was to incorporate these back into the design.
The building work consisted of installing a new, slightly lowered ceiling and installing age appropriate ceiling coving. The existing floor material was removed and replaced with new, extra-large format limestone slabs. With a new power and lighting scheme the room was ready to take to the new handmade, shaker-style kitchen.
As part of the project the existing utility room was turned into a Butler's Pantry with the utility items moved into another part of the house.
With the addition of appliances from Sub-zero, Aga and Miele, and bespoke window seats, this kitchen is now a place that can be enjoyed more and more upon each use
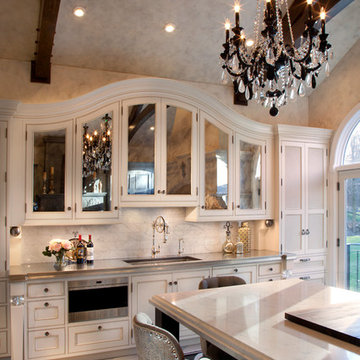
Unique off-white paint glaze cabinetry with Antique Mirror inserts. Wolf Microwave Drawer and fully integrated Bosch dishwasher. Venetian Plaster wall and ceiling finish. Double layer Silestone quartz island top. Carrara Marble tile backsplash.
Peter Leach Photography
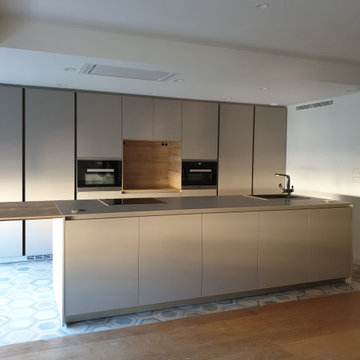
Para lograr un ambiente diáfano y sin recargar el espacio, se opta por una distribución muy lineal, concentrando los muebles de mayor dimensión en la parte trasera y situando una gran isla en el centro en el que poder trabajar sin estar de espaldas al resto de la vivienda.
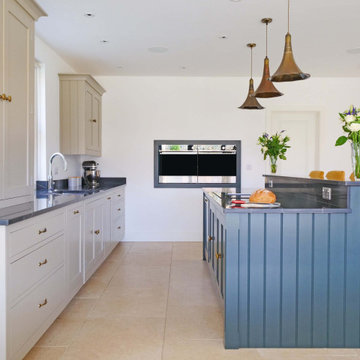
ハンプシャーにある高級な広いトランジショナルスタイルのおしゃれなキッチン (アンダーカウンターシンク、シェーカースタイル扉のキャビネット、ベージュのキャビネット、御影石カウンター、グレーのキッチンパネル、御影石のキッチンパネル、パネルと同色の調理設備、ライムストーンの床、ベージュの床、グレーのキッチンカウンター、グレーとクリーム色) の写真
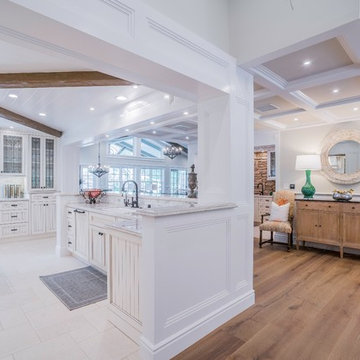
Custom kitchen with built-in paneled appliances
ロサンゼルスにあるラグジュアリーな中くらいなコンテンポラリースタイルのおしゃれなキッチン (インセット扉のキャビネット、ベージュのキャビネット、珪岩カウンター、白いキッチンパネル、サブウェイタイルのキッチンパネル、パネルと同色の調理設備、ライムストーンの床、ベージュの床、グレーのキッチンカウンター) の写真
ロサンゼルスにあるラグジュアリーな中くらいなコンテンポラリースタイルのおしゃれなキッチン (インセット扉のキャビネット、ベージュのキャビネット、珪岩カウンター、白いキッチンパネル、サブウェイタイルのキッチンパネル、パネルと同色の調理設備、ライムストーンの床、ベージュの床、グレーのキッチンカウンター) の写真
キッチン (ベージュのキャビネット、グレーのキッチンカウンター、ライムストーンの床) の写真
1