ベージュのキッチン (ベージュのキャビネット、黒い床、黄色い床) の写真
絞り込み:
資材コスト
並び替え:今日の人気順
写真 1〜20 枚目(全 24 枚)
1/5

ウエストミッドランズにあるカントリー風のおしゃれなダイニングキッチン (エプロンフロントシンク、シェーカースタイル扉のキャビネット、ベージュのキャビネット、木材カウンター、グレーのキッチンパネル、カラー調理設備、アイランドなし、黒い床、茶色いキッチンカウンター) の写真

ボルドーにある低価格の小さなエクレクティックスタイルのおしゃれなキッチン (シングルシンク、ベージュのキャビネット、ラミネートカウンター、黄色いキッチンパネル、黒い調理設備、ラミネートの床、黒い床、黒いキッチンカウンター) の写真
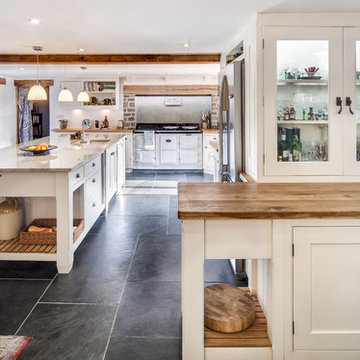
コーンウォールにある広いカントリー風のおしゃれなキッチン (アンダーカウンターシンク、シェーカースタイル扉のキャビネット、ベージュのキャビネット、コンクリートカウンター、グレーのキッチンパネル、セラミックタイルのキッチンパネル、シルバーの調理設備、コンクリートの床、黒い床) の写真

ニューヨークにある小さなコンテンポラリースタイルのおしゃれなキッチン (アンダーカウンターシンク、フラットパネル扉のキャビネット、ベージュのキャビネット、白いキッチンパネル、サブウェイタイルのキッチンパネル、シルバーの調理設備、黒い床) の写真
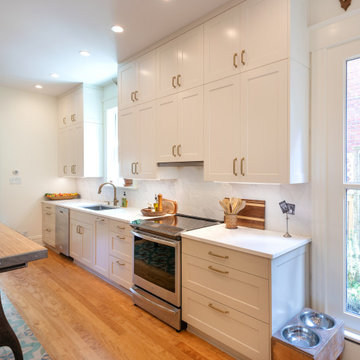
The kitchen cabinets are a subtle two-tone color scheme that brings out the veining in the quartz. The upper cabinets are Benjamin Moore Simply White and lowers are Sherwin Williams Subtle Beige. The Bosch pullout range hood is very subtle, about an inch and a half of stainless steel shows over the GE induction range. In an upgrade to typical subway tile, Fireclay Tile picket tiles are done in a braid pattern.
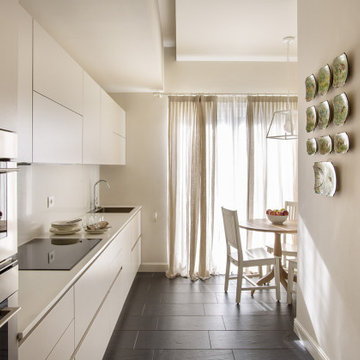
ミラノにある高級な中くらいなトラディショナルスタイルのおしゃれなキッチン (ドロップインシンク、フラットパネル扉のキャビネット、ベージュのキャビネット、クオーツストーンのキッチンパネル、シルバーの調理設備、スレートの床、黒い床、折り上げ天井) の写真

オックスフォードシャーにある高級なエクレクティックスタイルのおしゃれなキッチン (ドロップインシンク、ベージュのキャビネット、大理石カウンター、青いキッチンパネル、セラミックタイルの床、黒い床、ベージュのキッチンカウンター) の写真
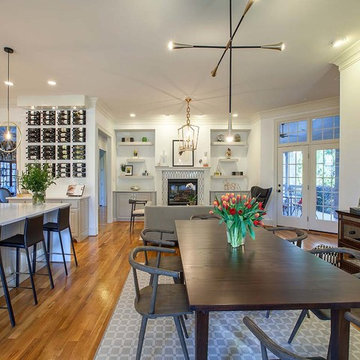
Julie Shuey Photography
ローリーにある高級な中くらいなモダンスタイルのおしゃれなキッチン (ダブルシンク、レイズドパネル扉のキャビネット、ベージュのキャビネット、珪岩カウンター、白いキッチンパネル、大理石のキッチンパネル、シルバーの調理設備、淡色無垢フローリング、黄色い床、白いキッチンカウンター) の写真
ローリーにある高級な中くらいなモダンスタイルのおしゃれなキッチン (ダブルシンク、レイズドパネル扉のキャビネット、ベージュのキャビネット、珪岩カウンター、白いキッチンパネル、大理石のキッチンパネル、シルバーの調理設備、淡色無垢フローリング、黄色い床、白いキッチンカウンター) の写真
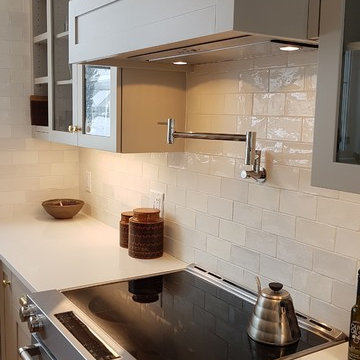
Barbara Purdy
オタワにあるお手頃価格の中くらいなトランジショナルスタイルのおしゃれなキッチン (エプロンフロントシンク、シェーカースタイル扉のキャビネット、ベージュのキャビネット、クオーツストーンカウンター、白いキッチンパネル、セラミックタイルのキッチンパネル、シルバーの調理設備、淡色無垢フローリング、黄色い床、白いキッチンカウンター) の写真
オタワにあるお手頃価格の中くらいなトランジショナルスタイルのおしゃれなキッチン (エプロンフロントシンク、シェーカースタイル扉のキャビネット、ベージュのキャビネット、クオーツストーンカウンター、白いキッチンパネル、セラミックタイルのキッチンパネル、シルバーの調理設備、淡色無垢フローリング、黄色い床、白いキッチンカウンター) の写真
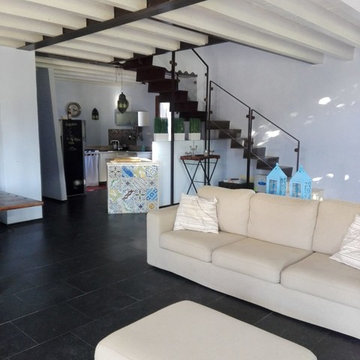
他の地域にある中くらいな地中海スタイルのおしゃれなキッチン (ドロップインシンク、フラットパネル扉のキャビネット、ベージュのキャビネット、大理石カウンター、ベージュキッチンパネル、テラコッタタイルのキッチンパネル、シルバーの調理設備、スレートの床、アイランドなし、黒い床、ベージュのキッチンカウンター) の写真
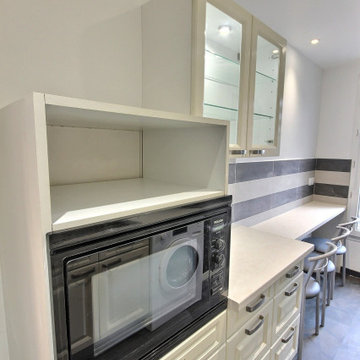
パリにある中くらいなトラディショナルスタイルのおしゃれなキッチン (ダブルシンク、ベージュのキャビネット、ラミネートカウンター、グレーのキッチンパネル、セラミックタイルのキッチンパネル、シルバーの調理設備、ラミネートの床、黒い床、ベージュのキッチンカウンター) の写真
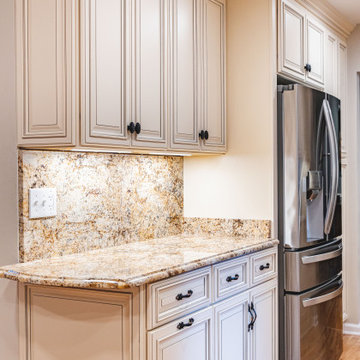
Traditional kitchen design with ivory cabinets and granite countertop with full heights backsplash
ワシントンD.C.にある高級な広いトラディショナルスタイルのおしゃれなキッチン (アンダーカウンターシンク、レイズドパネル扉のキャビネット、ベージュのキャビネット、御影石カウンター、マルチカラーのキッチンパネル、御影石のキッチンパネル、シルバーの調理設備、無垢フローリング、黄色い床、マルチカラーのキッチンカウンター、全タイプの天井の仕上げ) の写真
ワシントンD.C.にある高級な広いトラディショナルスタイルのおしゃれなキッチン (アンダーカウンターシンク、レイズドパネル扉のキャビネット、ベージュのキャビネット、御影石カウンター、マルチカラーのキッチンパネル、御影石のキッチンパネル、シルバーの調理設備、無垢フローリング、黄色い床、マルチカラーのキッチンカウンター、全タイプの天井の仕上げ) の写真
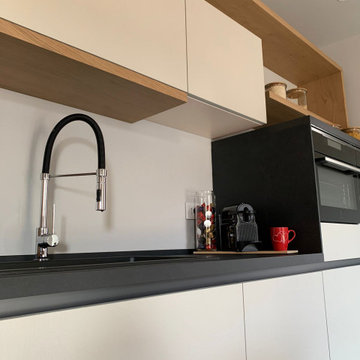
Progetto cuicna in resina, rovere nodato e hpl lavagna. Illuminazione su piano snack Macrolux.
他の地域にあるお手頃価格の中くらいなコンテンポラリースタイルのおしゃれなキッチン (シングルシンク、フラットパネル扉のキャビネット、ベージュのキャビネット、ラミネートカウンター、黒い調理設備、スレートの床、黒い床、黒いキッチンカウンター、表し梁) の写真
他の地域にあるお手頃価格の中くらいなコンテンポラリースタイルのおしゃれなキッチン (シングルシンク、フラットパネル扉のキャビネット、ベージュのキャビネット、ラミネートカウンター、黒い調理設備、スレートの床、黒い床、黒いキッチンカウンター、表し梁) の写真
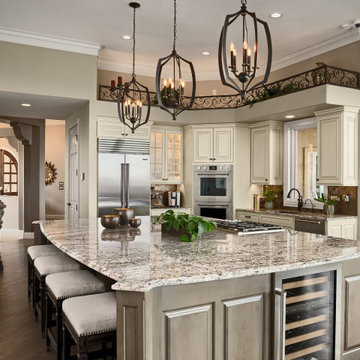
Interior design photography of a luxury beige kitchen with dark wood floor and large center island
デンバーにある高級な広いコンテンポラリースタイルのおしゃれなキッチン (アンダーカウンターシンク、レイズドパネル扉のキャビネット、ベージュのキャビネット、御影石カウンター、ベージュキッチンパネル、セラミックタイルのキッチンパネル、シルバーの調理設備、濃色無垢フローリング、黒い床、グレーのキッチンカウンター) の写真
デンバーにある高級な広いコンテンポラリースタイルのおしゃれなキッチン (アンダーカウンターシンク、レイズドパネル扉のキャビネット、ベージュのキャビネット、御影石カウンター、ベージュキッチンパネル、セラミックタイルのキッチンパネル、シルバーの調理設備、濃色無垢フローリング、黒い床、グレーのキッチンカウンター) の写真
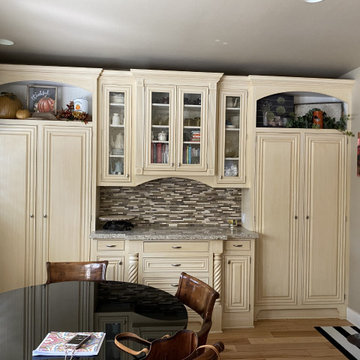
Before Kitchen
他の地域にある高級な中くらいなカントリー風のおしゃれなキッチン (エプロンフロントシンク、レイズドパネル扉のキャビネット、ベージュのキャビネット、御影石カウンター、茶色いキッチンパネル、ガラスタイルのキッチンパネル、シルバーの調理設備、無垢フローリング、黄色い床、グレーのキッチンカウンター、三角天井) の写真
他の地域にある高級な中くらいなカントリー風のおしゃれなキッチン (エプロンフロントシンク、レイズドパネル扉のキャビネット、ベージュのキャビネット、御影石カウンター、茶色いキッチンパネル、ガラスタイルのキッチンパネル、シルバーの調理設備、無垢フローリング、黄色い床、グレーのキッチンカウンター、三角天井) の写真
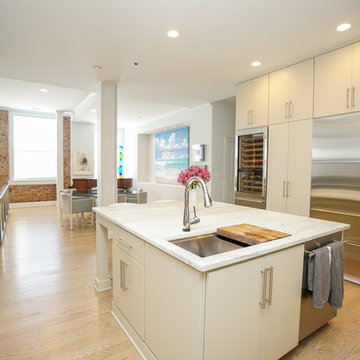
Christian Stewart Photography
他の地域にあるトランジショナルスタイルのおしゃれなキッチン (アンダーカウンターシンク、フラットパネル扉のキャビネット、ベージュのキャビネット、大理石カウンター、グレーのキッチンパネル、木材のキッチンパネル、シルバーの調理設備、淡色無垢フローリング、黄色い床) の写真
他の地域にあるトランジショナルスタイルのおしゃれなキッチン (アンダーカウンターシンク、フラットパネル扉のキャビネット、ベージュのキャビネット、大理石カウンター、グレーのキッチンパネル、木材のキッチンパネル、シルバーの調理設備、淡色無垢フローリング、黄色い床) の写真
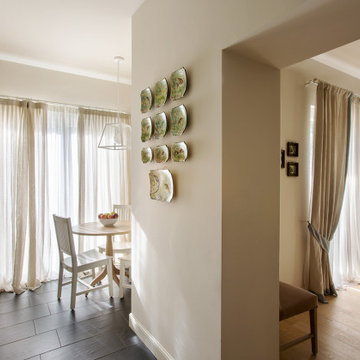
ミラノにある高級な中くらいなトラディショナルスタイルのおしゃれなキッチン (ドロップインシンク、フラットパネル扉のキャビネット、ベージュのキャビネット、クオーツストーンのキッチンパネル、シルバーの調理設備、スレートの床、黒い床、折り上げ天井) の写真
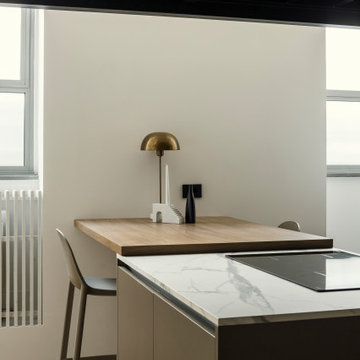
Da un ex laboratorio, a seguito di un progetto di ristrutturazione integrale curato interamente dallo Studio, nascono 3 distinti loft, ciascuno con un proprio carattere molto personale e distintivo studiati per rispecchiare la personalità dei loro futuri proprietari. LOFT A (60 mq) - Tipologia del cliente: imprenditore sempre in movimento con esigenza di una casa di appoggio, comoda, pratica, bella e di qualità.
Lo spazio è completamente aperto ma concepito in maniera estremamente funzionale dal punto di vista della disposizione. Il blocco centrale racchiude bagno e cabina armadio e divide la zona giorno, con cucina soppalcata, dalla zona notte senza tuttavia separarle completamente. Soffitti alti e serramenti altrettanto alti permettono di sfruttare tutte le altezze lasciando al contempo entrare tanta luce naturale. Forme semplici e una palette di base bianca accolgono elementi contemporanei combinati a complementi vintage e di modernariato prevalentemente degli anni ‘50. Materiali caldi come il legno vengono abbinati ai metalli e materiali compositi. Il soggiorno è un salotto vintage. Presenta prevalentemente elementi di modernariato inseriti nel contesto contemporaneo ed abbinati ad opere d’arte ed elementi di design del giorno d’oggi quali le applique in ottone spazzolato a forma di profilo industriale con all’interno un bastone neon a led. O come il tavolino in metallo verniciato rosa con la tipica maniglia a becco. O ancora come il tappeto con motivi nordici, fatto a mano, realizzato a maglia in corda di cotone riciclato.
La zona cucina è molto meno mid-century rispetto alla zona living e rimane piuttosto sullo stile nordico contemporaneo. La cucina occupa lo spazio soppalcato e si sviluppa lungo le 2 pareti ad L. Da un lato il piano lavoro, dall’altro le colonne che ospitano vari elettrodomestici e contenitori. La penisola ha un top con piano cottura a induzione e un tavolo da pranzo che lega l’isola alla parete. Il tavolo rivolto verso la parte più luminosa è pensato sia come tavolo da pranzo che come tavolo di lavoro. La camera da letto è composta da elementi essenziali. Nonostante sia riparata gode della grande quantità di luce delle finestre su cui affaccia.
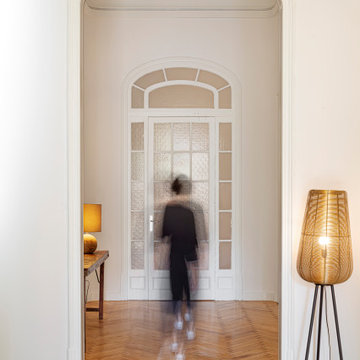
Words by Wilson Hack
The best architecture allows what has come before it to be seen and cared for while at the same time injecting something new, if not idealistic. Spartan at first glance, the interior of this stately apartment building, located on the iconic Passeig de Gràcia in Barcelona, quickly begins to unfold as a calculated series of textures, visual artifacts and perfected aesthetic continuities.
The client, a globe-trotting entrepreneur, selected Jeanne Schultz Design Studio for the remodel and requested that the space be reconditioned into a purposeful and peaceful landing pad. It was to be furnished simply using natural and sustainable materials. Schultz began by gently peeling back before adding only the essentials, resulting in a harmoniously restorative living space where darkness and light coexist and comfort reigns.
The design was initially guided by the fireplace—from there a subtle injection of matching color extends up into the thick tiered molding and ceiling trim. “The most reckless patterns live here,” remarks Schultz, referring to the checkered green and white tiles, pink-Pollack-y stone and cast iron detailing. The millwork and warm wood wall panels devour the remainder of the living room, eliminating the need for unnecessary artwork.
A curved living room chair by Kave Home punctuates playfully; its shape reveals its pleasant conformity to the human body and sits back, inviting rest and respite. “It’s good for all body types and sizes,” explains Schultz. The single sofa by Dareels is purposefully oversized, casual and inviting. A beige cover was added to soften the otherwise rectilinear edges. Additionally sourced from Dareels, a small yet centrally located side table anchors the space with its dark black wood texture, its visual weight on par with the larger pieces. The black bulbous free standing lamp converses directly with the antique chandelier above. Composed of individual black leather strips, it is seemingly harsh—yet its soft form is reminiscent of a spring tulip.
The continuation of the color palette slips softly into the dining room where velvety green chairs sit delicately on a cascade array of pointed legs. The doors that lead out to the patio were sanded down and treated so that the original shape and form could be retained. Although the same green paint was used throughout, this set of doors speaks in darker tones alongside the acute and penetrating daylight. A few different shades of white paint were used throughout the space to add additional depth and embellish this shadowy texture.
Specialty lights were added into the space to complement the existing overhead lighting. A wall sconce was added in the living room and extra lighting was placed in the kitchen. However, because of the existing barrel vaulted tile ceiling, sconces were placed on the walls rather than above to avoid penetrating the existing architecture.
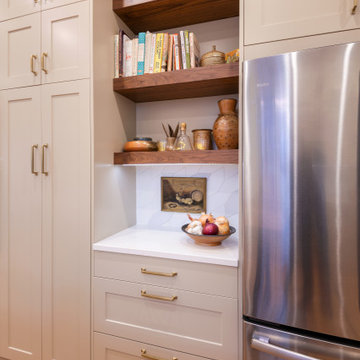
Chunky walnut shelves provide interest in a wall of storage. Cabinets are from our Luxor Collection line, color matched to Sherwin Williams Subtle Beige. Amerock hardware.
ベージュのキッチン (ベージュのキャビネット、黒い床、黄色い床) の写真
1