キッチン (ベージュのキャビネット、全タイプの天井の仕上げ、ソープストーンカウンター) の写真
絞り込み:
資材コスト
並び替え:今日の人気順
写真 1〜12 枚目(全 12 枚)
1/4
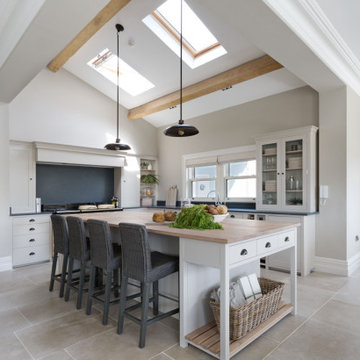
subtle colours and beautiful sold wood furniture were combined with clean lines, pale Nordic woods, and plenty of eye catching lighting and art throughout

When it came to the inspiration for the Falls Church project, a good deal of it came from our client’s love for Heath Ceramics. Located out in Sausalito, California, this company is best-known for their handcrafted ceramic tableware and architectural tile in distinctive glazes. Further down (if you scroll) there is a photo of the growing client’s collection! Taking cue from these pieces (the color, style and story); we also took note of the Heath store itself, and how it tied in (in regards to the finishes/style) perfectly with our vision for the home.

East Texas Ranch remodel by Sarah Eilers of Lucas Eilers Design Associates. Large, open concept kitchen, including a large island for gathering and ample counter space. Sub-Zero and Wolf appliances meet all the family's needs in this eclectic mix of traditional and contemporary style in a rustic earth tone palette.
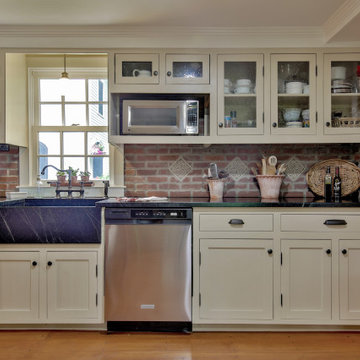
Painted (Putnam Ivory) shaker style cabinets are embellished with black soapstone counter tops and integrated farmhouse sink. Sedy glass panels in the upper cabinets provide filtered display.
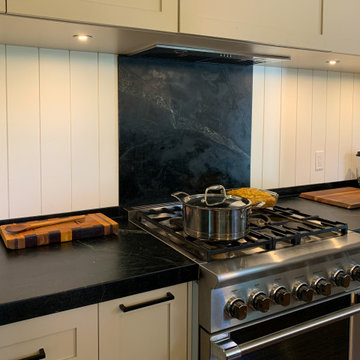
Modern Farmhouse Kitchen with Soapstone Counters, wood paneling backsplash. Cabinets are painted Revere Pewter. Fisher Paykel Range
サンフランシスコにあるお手頃価格の広いカントリー風のおしゃれなキッチン (アンダーカウンターシンク、シェーカースタイル扉のキャビネット、ベージュのキャビネット、ソープストーンカウンター、グレーのキッチンパネル、全タイプのキッチンパネルの素材、シルバーの調理設備、濃色無垢フローリング、アイランドなし、茶色い床、グレーのキッチンカウンター、全タイプの天井の仕上げ) の写真
サンフランシスコにあるお手頃価格の広いカントリー風のおしゃれなキッチン (アンダーカウンターシンク、シェーカースタイル扉のキャビネット、ベージュのキャビネット、ソープストーンカウンター、グレーのキッチンパネル、全タイプのキッチンパネルの素材、シルバーの調理設備、濃色無垢フローリング、アイランドなし、茶色い床、グレーのキッチンカウンター、全タイプの天井の仕上げ) の写真
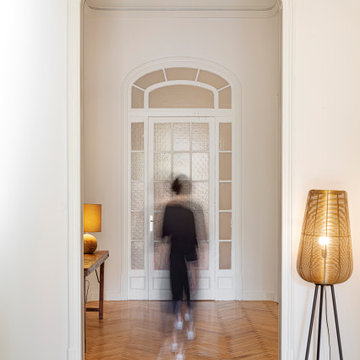
La residencia del Passeig de Gràcia, recientemente terminada, es un ejemplo de su entusiasmo por el diseño y, al mismo tiempo, de una ejecución sobria y con los pies en la tierra. El cliente, un joven profesional que viaja con frecuencia por trabajo, quería una plataforma de aterrizaje actualizada que fuera cómoda, despejada y aireada. El diseño se guió inicialmente por la chimenea y, a partir de ahí, se añadió una sutil inyección de color a juego en el techo. Centrándonos en lo esencial, los objetos de alta calidad se adquirieron en la zona y sirven tanto para cubrir las necesidades básicas como para crear abstracciones estilísticas. Los muebles, visualmente tranquilos, sutilmente texturizados y suaves, permiten que la gran arquitectura del apartamento original emane sin esfuerzo.
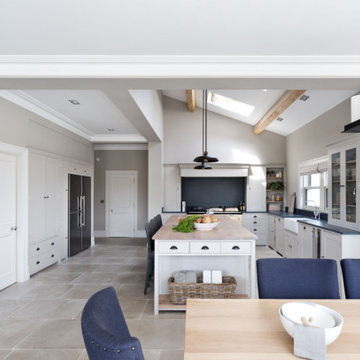
subtle colours and beautiful sold wood furniture were combined with clean lines, pale Nordic woods, and plenty of eye catching lighting and art throughout
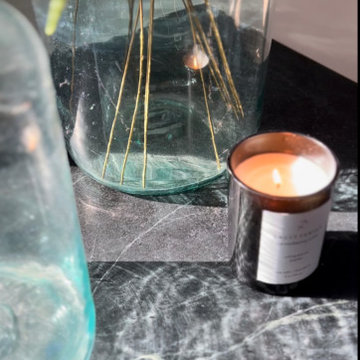
ワシントンD.C.にある高級な巨大なトランジショナルスタイルのおしゃれなキッチン (エプロンフロントシンク、ベージュのキャビネット、ソープストーンカウンター、白いキッチンパネル、磁器タイルのキッチンパネル、シルバーの調理設備、ラミネートの床、茶色い床、表し梁) の写真
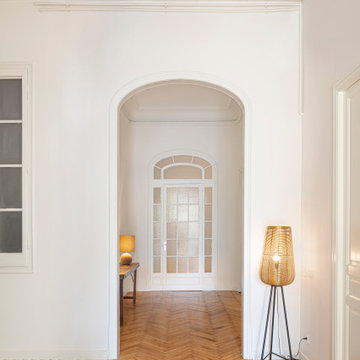
La residencia del Passeig de Gràcia, recientemente terminada, es un ejemplo de su entusiasmo por el diseño y, al mismo tiempo, de una ejecución sobria y con los pies en la tierra. El cliente, un joven profesional que viaja con frecuencia por trabajo, quería una plataforma de aterrizaje actualizada que fuera cómoda, despejada y aireada. El diseño se guió inicialmente por la chimenea y, a partir de ahí, se añadió una sutil inyección de color a juego en el techo. Centrándonos en lo esencial, los objetos de alta calidad se adquirieron en la zona y sirven tanto para cubrir las necesidades básicas como para crear abstracciones estilísticas. Los muebles, visualmente tranquilos, sutilmente texturizados y suaves, permiten que la gran arquitectura del apartamento original emane sin esfuerzo.
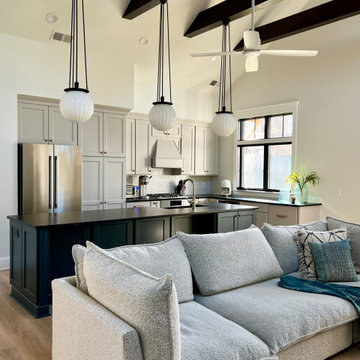
Working off a neutral palette, we intentionally choose to go with white walls, black-trimmed windows and light wood floors. Not only do these selections make the home feel more expansive but also fresh and bright. This then created the perfect backdrop for bold and graphic pieces (i.e. the black furniture, dramatic light fixtures, etc.).
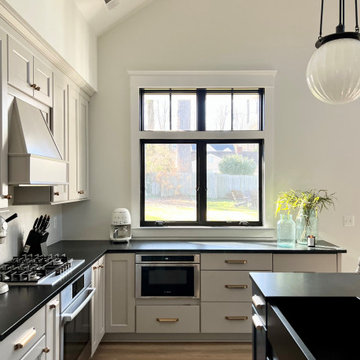
Working off a neutral palette, we intentionally choose to go with white walls, black-trimmed windows and light wood floors. Not only do these selections make the home feel more expansive but also fresh and bright. This then created the perfect backdrop for bold and graphic pieces (i.e. the black furniture, dramatic light fixtures, etc.).
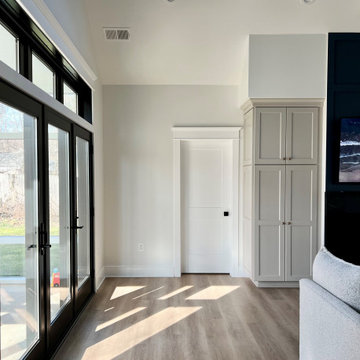
Working off a neutral palette, we intentionally choose to go with white walls, black-trimmed windows and light wood floors. Not only do these selections make the home feel more expansive but also fresh and bright. This then created the perfect backdrop for bold and graphic pieces (i.e. the black furniture, dramatic light fixtures, etc.).
キッチン (ベージュのキャビネット、全タイプの天井の仕上げ、ソープストーンカウンター) の写真
1