ベージュのII型キッチン (ベージュのキャビネット、全タイプの天井の仕上げ) の写真
絞り込み:
資材コスト
並び替え:今日の人気順
写真 1〜20 枚目(全 40 枚)
1/5
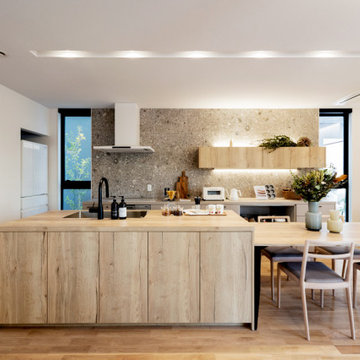
東京23区にある北欧スタイルのおしゃれなキッチン (アンダーカウンターシンク、インセット扉のキャビネット、ベージュのキャビネット、ラミネートカウンター、ベージュキッチンパネル、淡色無垢フローリング、ベージュの床、ベージュのキッチンカウンター、クロスの天井) の写真
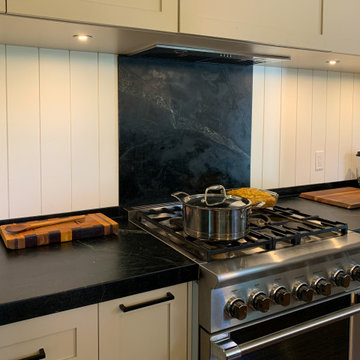
Modern Farmhouse Kitchen with Soapstone Counters, wood paneling backsplash. Cabinets are painted Revere Pewter. Fisher Paykel Range
サンフランシスコにあるお手頃価格の広いカントリー風のおしゃれなキッチン (アンダーカウンターシンク、シェーカースタイル扉のキャビネット、ベージュのキャビネット、ソープストーンカウンター、グレーのキッチンパネル、全タイプのキッチンパネルの素材、シルバーの調理設備、濃色無垢フローリング、アイランドなし、茶色い床、グレーのキッチンカウンター、全タイプの天井の仕上げ) の写真
サンフランシスコにあるお手頃価格の広いカントリー風のおしゃれなキッチン (アンダーカウンターシンク、シェーカースタイル扉のキャビネット、ベージュのキャビネット、ソープストーンカウンター、グレーのキッチンパネル、全タイプのキッチンパネルの素材、シルバーの調理設備、濃色無垢フローリング、アイランドなし、茶色い床、グレーのキッチンカウンター、全タイプの天井の仕上げ) の写真
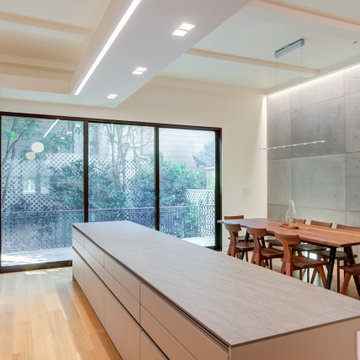
サンフランシスコにあるラグジュアリーな中くらいなモダンスタイルのおしゃれなキッチン (フラットパネル扉のキャビネット、ベージュのキャビネット、クオーツストーンカウンター、シルバーの調理設備、淡色無垢フローリング、茶色い床、グレーのキッチンカウンター、格子天井) の写真

Download our free ebook, Creating the Ideal Kitchen. DOWNLOAD NOW
This family from Wheaton was ready to remodel their kitchen, dining room and powder room. The project didn’t call for any structural or space planning changes but the makeover still had a massive impact on their home. The homeowners wanted to change their dated 1990’s brown speckled granite and light maple kitchen. They liked the welcoming feeling they got from the wood and warm tones in their current kitchen, but this style clashed with their vision of a deVOL type kitchen, a London-based furniture company. Their inspiration came from the country homes of the UK that mix the warmth of traditional detail with clean lines and modern updates.
To create their vision, we started with all new framed cabinets with a modified overlay painted in beautiful, understated colors. Our clients were adamant about “no white cabinets.” Instead we used an oyster color for the perimeter and a custom color match to a specific shade of green chosen by the homeowner. The use of a simple color pallet reduces the visual noise and allows the space to feel open and welcoming. We also painted the trim above the cabinets the same color to make the cabinets look taller. The room trim was painted a bright clean white to match the ceiling.
In true English fashion our clients are not coffee drinkers, but they LOVE tea. We created a tea station for them where they can prepare and serve tea. We added plenty of glass to showcase their tea mugs and adapted the cabinetry below to accommodate storage for their tea items. Function is also key for the English kitchen and the homeowners. They requested a deep farmhouse sink and a cabinet devoted to their heavy mixer because they bake a lot. We then got rid of the stovetop on the island and wall oven and replaced both of them with a range located against the far wall. This gives them plenty of space on the island to roll out dough and prepare any number of baked goods. We then removed the bifold pantry doors and created custom built-ins with plenty of usable storage for all their cooking and baking needs.
The client wanted a big change to the dining room but still wanted to use their own furniture and rug. We installed a toile-like wallpaper on the top half of the room and supported it with white wainscot paneling. We also changed out the light fixture, showing us once again that small changes can have a big impact.
As the final touch, we also re-did the powder room to be in line with the rest of the first floor. We had the new vanity painted in the same oyster color as the kitchen cabinets and then covered the walls in a whimsical patterned wallpaper. Although the homeowners like subtle neutral colors they were willing to go a bit bold in the powder room for something unexpected. For more design inspiration go to: www.kitchenstudio-ge.com
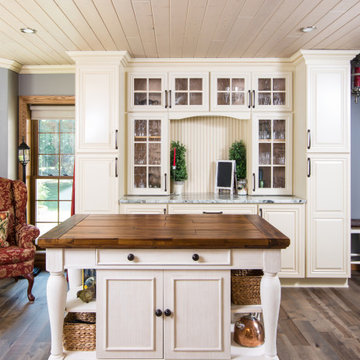
他の地域にある中くらいなトラディショナルスタイルのおしゃれなキッチン (インセット扉のキャビネット、ベージュのキャビネット、木材カウンター、ベージュキッチンパネル、茶色い床、茶色いキッチンカウンター、板張り天井) の写真
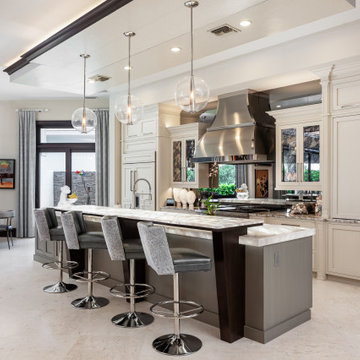
マイアミにあるトランジショナルスタイルのおしゃれなキッチン (シングルシンク、ガラス板のキッチンパネル、シェーカースタイル扉のキャビネット、ベージュのキャビネット、パネルと同色の調理設備、ベージュの床、マルチカラーのキッチンカウンター、折り上げ天井) の写真
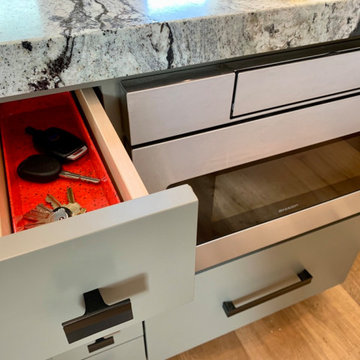
At the end of the peninsula, five long, narrow drawers take advantage of the space left adjacent to the microwave drawer. This is a great place for keys, pens, teas, candles, etc. The larger drawer beneath the microwave stores taller, practical kitchen items.
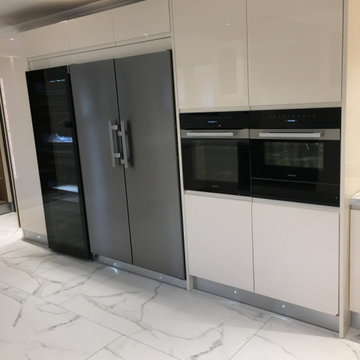
他の地域にある高級な中くらいなモダンスタイルのおしゃれなキッチン (ドロップインシンク、ガラス扉のキャビネット、ベージュのキャビネット、珪岩カウンター、白いキッチンパネル、磁器タイルのキッチンパネル、黒い調理設備、磁器タイルの床、白い床、白いキッチンカウンター、折り上げ天井、グレーとクリーム色) の写真
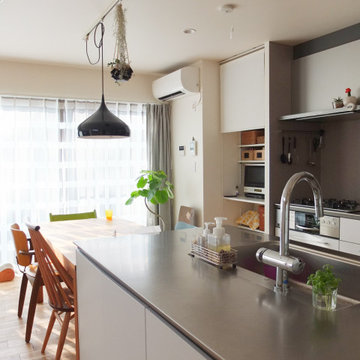
2列型のキッチンを採用した横動線のDK。変形地ながらも日差しはしっかりと取り込んでいます。
他の地域にあるお手頃価格の小さなコンテンポラリースタイルのおしゃれなキッチン (一体型シンク、インセット扉のキャビネット、ベージュのキャビネット、ステンレスカウンター、無垢フローリング、茶色い床、クロスの天井) の写真
他の地域にあるお手頃価格の小さなコンテンポラリースタイルのおしゃれなキッチン (一体型シンク、インセット扉のキャビネット、ベージュのキャビネット、ステンレスカウンター、無垢フローリング、茶色い床、クロスの天井) の写真
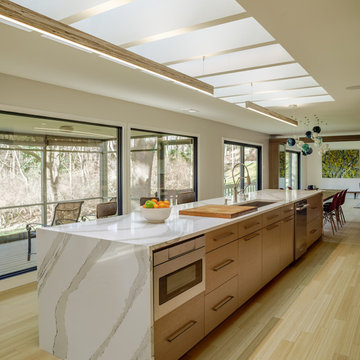
Galley style modern kitchen with skylights and full height windows
ウィルミントンにある高級な広いモダンスタイルのおしゃれなキッチン (アンダーカウンターシンク、フラットパネル扉のキャビネット、ベージュのキャビネット、大理石カウンター、白いキッチンパネル、大理石のキッチンパネル、シルバーの調理設備、竹フローリング、ベージュの床、白いキッチンカウンター、折り上げ天井) の写真
ウィルミントンにある高級な広いモダンスタイルのおしゃれなキッチン (アンダーカウンターシンク、フラットパネル扉のキャビネット、ベージュのキャビネット、大理石カウンター、白いキッチンパネル、大理石のキッチンパネル、シルバーの調理設備、竹フローリング、ベージュの床、白いキッチンカウンター、折り上げ天井) の写真
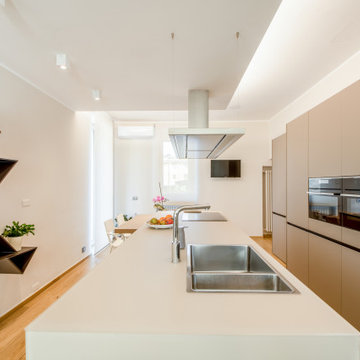
ミラノにあるラグジュアリーな広いモダンスタイルのおしゃれなキッチン (ダブルシンク、インセット扉のキャビネット、ベージュのキャビネット、ガラスカウンター、黒い調理設備、セラミックタイルの床、ベージュのキッチンカウンター、折り上げ天井) の写真
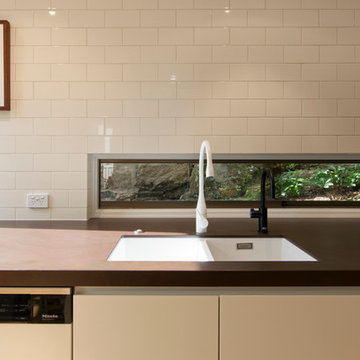
A contemporary / classic gallery style kitchen with traditional ornate splash back feature above cooktop.
Bench to ceiling subway splash back with window looking out to a rustic sandstone wall.
A clean minimalistic look with warm classic tones and colours.
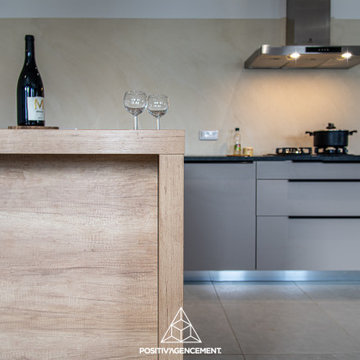
他の地域にあるモダンスタイルのおしゃれなキッチン (シングルシンク、インセット扉のキャビネット、ベージュのキャビネット、ラミネートカウンター、ベージュキッチンパネル、黒い調理設備、セラミックタイルの床、グレーの床、黒いキッチンカウンター、格子天井) の写真
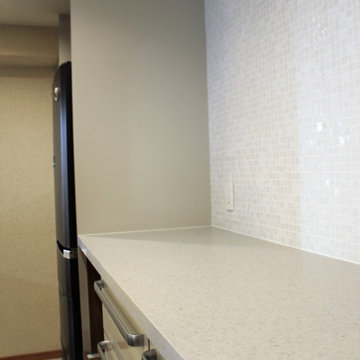
食器棚家電置き場D650
キッチン:Panasonic Lclass
床:石目柄フローリング
壁タイル:名古屋モザイク 大理石モザイク フォーシーズンスプリング
他の地域にある和風のおしゃれなキッチン (一体型シンク、ベージュのキャビネット、人工大理石カウンター、ベージュキッチンパネル、シルバーの調理設備、合板フローリング、ベージュの床、ベージュのキッチンカウンター、クロスの天井) の写真
他の地域にある和風のおしゃれなキッチン (一体型シンク、ベージュのキャビネット、人工大理石カウンター、ベージュキッチンパネル、シルバーの調理設備、合板フローリング、ベージュの床、ベージュのキッチンカウンター、クロスの天井) の写真
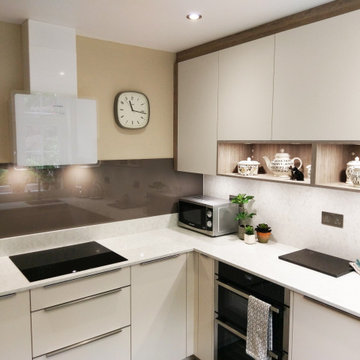
Modern, minimalist designs use only one material for all relevant surfaces – these kitchens function perfectly as well as make an original and stunning visual statement.
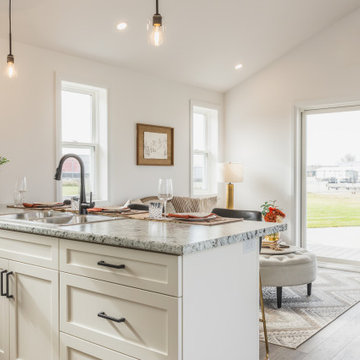
Welcome to our beautiful, brand-new Laurel A single module suite. The Laurel A combines flexibility and style in a compact home at just 504 sq. ft. With one bedroom, one full bathroom, and an open-concept kitchen with a breakfast bar and living room with an electric fireplace, the Laurel Suite A is both cozy and convenient. Featuring vaulted ceilings throughout and plenty of windows, it has a bright and spacious feel inside.
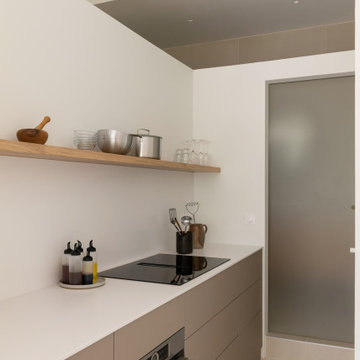
ストラスブールにあるおしゃれなII型キッチン (インセット扉のキャビネット、ベージュのキャビネット、人工大理石カウンター、白いキッチンカウンター、表し梁) の写真
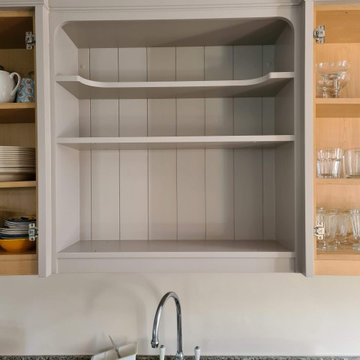
Kitchen Transformation in Kew Gardens area - all walls, ceiling, woodwork around the kitchen were decorated as Kitchen units. Kitchen units were fully sanded, prepared, and spray painted by spray machine and hand-painted technics !! New door handles installation was made and all space was clean after !!
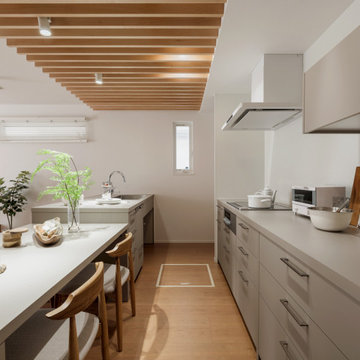
東京23区にある北欧スタイルのおしゃれなキッチン (アンダーカウンターシンク、インセット扉のキャビネット、ベージュのキャビネット、ラミネートカウンター、白いキッチンパネル、クッションフロア、アイランドなし、茶色い床、ベージュのキッチンカウンター、ルーバー天井) の写真
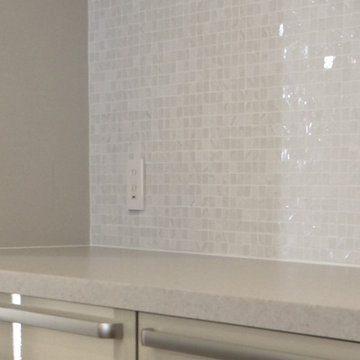
食器棚家電置き場D650
キッチン:Panasonic Lclass
床:石目柄フローリング
壁タイル:名古屋モザイク 大理石モザイク フォーシーズンスプリング
他の地域にある和風のおしゃれなキッチン (一体型シンク、ベージュのキャビネット、人工大理石カウンター、ベージュキッチンパネル、シルバーの調理設備、合板フローリング、ベージュの床、ベージュのキッチンカウンター、クロスの天井) の写真
他の地域にある和風のおしゃれなキッチン (一体型シンク、ベージュのキャビネット、人工大理石カウンター、ベージュキッチンパネル、シルバーの調理設備、合板フローリング、ベージュの床、ベージュのキッチンカウンター、クロスの天井) の写真
ベージュのII型キッチン (ベージュのキャビネット、全タイプの天井の仕上げ) の写真
1