キッチン (ベージュのキャビネット、レイズドパネル扉のキャビネット、白いキッチンカウンター、クオーツストーンカウンター) の写真
絞り込み:
資材コスト
並び替え:今日の人気順
写真 1〜20 枚目(全 114 枚)
1/5
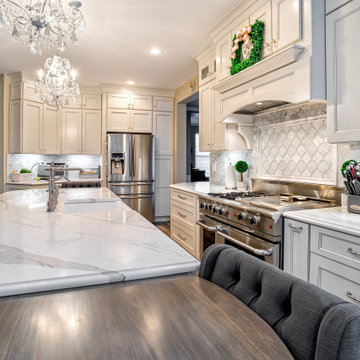
Ed Sossich and Main Line Kitchen Design owner Paul McAlary have worked together at many different showrooms over 20 plus years. Ed refers to the pair as Batman and Robin although who is who is up for debate. Bringing Ed on to check and expedite all of Main Line Kitchen Design’s orders has kept mistakes and delays at our expanding company to a minimum.
Ed, (Batman or Robin), your guess, can be found checking our company’s orders and designing his customer’s kitchens in our new Upper Darby office on City Line Avenue. Ed is quick with a joke although his yellow legal pad is no joking matter for our designers. Ed makes the trains run on time at Main Line Kitchen Design.

バンクーバーにあるラグジュアリーな中くらいなトラディショナルスタイルのおしゃれなキッチン (アンダーカウンターシンク、レイズドパネル扉のキャビネット、ベージュのキャビネット、クオーツストーンカウンター、白いキッチンパネル、大理石のキッチンパネル、シルバーの調理設備、濃色無垢フローリング、アイランドなし、茶色い床、白いキッチンカウンター) の写真
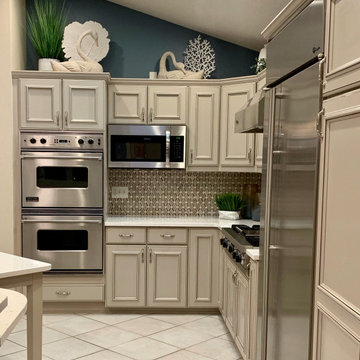
オーランドにあるお手頃価格の広いトランジショナルスタイルのおしゃれなキッチン (アンダーカウンターシンク、レイズドパネル扉のキャビネット、ベージュのキャビネット、クオーツストーンカウンター、茶色いキッチンパネル、モザイクタイルのキッチンパネル、シルバーの調理設備、白いキッチンカウンター) の写真
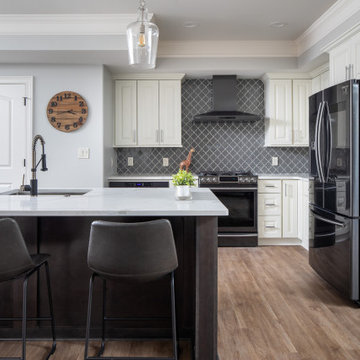
Complete basement design package with full kitchen, tech friendly appliances and quartz countertops. Oversized game room with brick accent wall. Private theater with built in ambient lighting. Full bathroom with custom stand up shower and frameless glass.
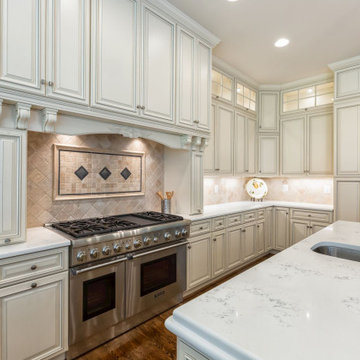
3D design for the kitchen are done by us along with customization of the cabinets. We provided the cabinet and countertop installation service for the client. We supplied the cabinets and quartz countertop.
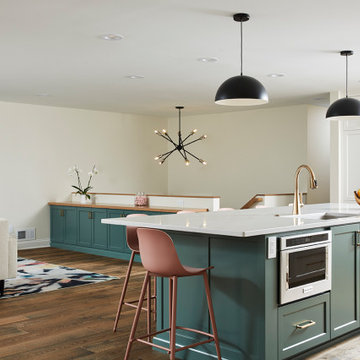
view from island back towards split entry and living area featuring additional storage cabinets for games and the like. Wood top is white oak with Almond Stain. Delta Emmeline 1.8 GPM Single Hole Pull Down Bar/Prep Faucet with Magnetic Docking Spray Head in Champagne Bronze
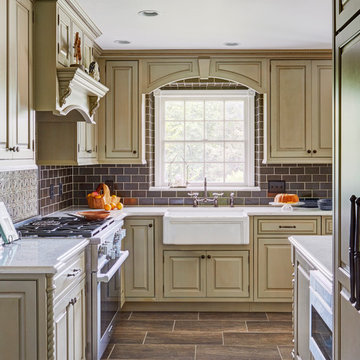
他の地域にある高級な広いトラディショナルスタイルのおしゃれなキッチン (エプロンフロントシンク、クオーツストーンカウンター、磁器タイルのキッチンパネル、シルバーの調理設備、アイランドなし、レイズドパネル扉のキャビネット、ベージュのキャビネット、グレーのキッチンパネル、磁器タイルの床、茶色い床、白いキッチンカウンター) の写真
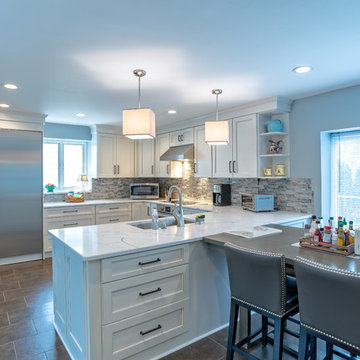
Main Line Kitchen Design is a unique business model! We are a group of skilled Kitchen Designers each with many years of experience planning kitchens around the Delaware Valley. And we are cabinet dealers for 8 nationally distributed cabinet lines much like traditional showrooms.
Appointment Information
Unlike full showrooms open to the general public, Main Line Kitchen Design works only by appointment. Appointments can be scheduled days, nights, and weekends either in your home or in our office and selection center. During office appointments we display clients kitchens on a flat screen TV and help them look through 100’s of sample doorstyles, almost a thousand sample finish blocks and sample kitchen cabinets. During home visits we can bring samples, take measurements, and make design changes on laptops showing you what your kitchen can look like in the very room being renovated. This is more convenient for our customers and it eliminates the expense of staffing and maintaining a larger space that is open to walk in traffic. We pass the significant savings on to our customers and so we sell cabinetry for less than other dealers, even home centers like Lowes and The Home Depot.
We believe that since a web site like Houzz.com has over half a million kitchen photos, any advantage to going to a full kitchen showroom with full kitchen displays has been lost. Almost no customer today will ever get to see a display kitchen in their door style and finish because there are just too many possibilities. And the design of each kitchen is unique anyway. Our design process allows us to spend more time working on our customer’s designs. This is what we enjoy most about our business and it is what makes the difference between an average and a great kitchen design. Among the kitchen cabinet lines we design with and sell are Jim Bishop, 6 Square, Fabuwood, Brighton, and Wellsford Fine Custom Cabinetry.
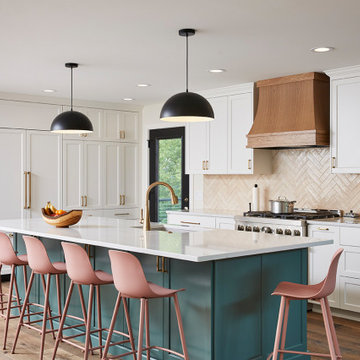
Cabinetry: Framed Full Overlay (Maple Melamine Interior Uppers & Lowers)
Backsplash tile/stone: Tribeca Oatmeal 2.5x8 subway tile, herringbone pattern
Perimeter & island countertops: Hanstone Calcutta Gold
Microwave/Speed Oven: Kitchen Aid 24" Undercabinet Micro Drawer in SS
Refrigerator: Kitchen Aid 42" Panel Ready French Door
Range: Kitchen Aid 36" Gas Range in Stainless Steel
Dishwasher: Bosch 24" DW in Stainless Steel IIBSHPM78ZSSN
Island paint: SW 6215 - Rocky River
Perimeter paint: Painted SW 7004 - Snowbound
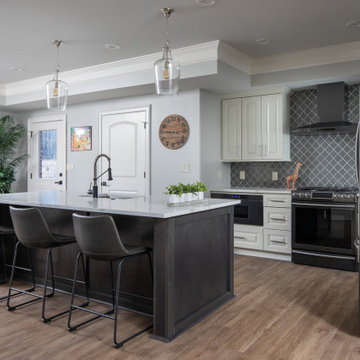
Complete basement design package with full kitchen, tech friendly appliances and quartz countertops. Oversized game room with brick accent wall. Private theater with built in ambient lighting. Full bathroom with custom stand up shower and frameless glass.
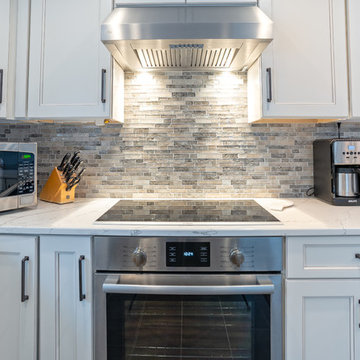
Main Line Kitchen Design is a unique business model! We are a group of skilled Kitchen Designers each with many years of experience planning kitchens around the Delaware Valley. And we are cabinet dealers for 8 nationally distributed cabinet lines much like traditional showrooms.
Appointment Information
Unlike full showrooms open to the general public, Main Line Kitchen Design works only by appointment. Appointments can be scheduled days, nights, and weekends either in your home or in our office and selection center. During office appointments we display clients kitchens on a flat screen TV and help them look through 100’s of sample doorstyles, almost a thousand sample finish blocks and sample kitchen cabinets. During home visits we can bring samples, take measurements, and make design changes on laptops showing you what your kitchen can look like in the very room being renovated. This is more convenient for our customers and it eliminates the expense of staffing and maintaining a larger space that is open to walk in traffic. We pass the significant savings on to our customers and so we sell cabinetry for less than other dealers, even home centers like Lowes and The Home Depot.
We believe that since a web site like Houzz.com has over half a million kitchen photos, any advantage to going to a full kitchen showroom with full kitchen displays has been lost. Almost no customer today will ever get to see a display kitchen in their door style and finish because there are just too many possibilities. And the design of each kitchen is unique anyway. Our design process allows us to spend more time working on our customer’s designs. This is what we enjoy most about our business and it is what makes the difference between an average and a great kitchen design. Among the kitchen cabinet lines we design with and sell are Jim Bishop, 6 Square, Fabuwood, Brighton, and Wellsford Fine Custom Cabinetry.
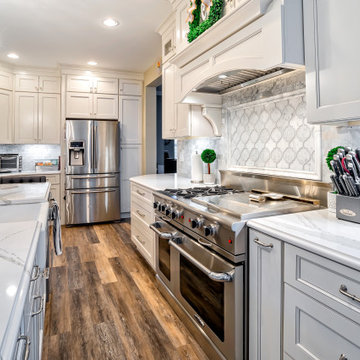
Ed Sossich and Main Line Kitchen Design owner Paul McAlary have worked together at many different showrooms over 20 plus years. Ed refers to the pair as Batman and Robin although who is who is up for debate. Bringing Ed on to check and expedite all of Main Line Kitchen Design’s orders has kept mistakes and delays at our expanding company to a minimum.
Ed, (Batman or Robin), your guess, can be found checking our company’s orders and designing his customer’s kitchens in our new Upper Darby office on City Line Avenue. Ed is quick with a joke although his yellow legal pad is no joking matter for our designers. Ed makes the trains run on time at Main Line Kitchen Design.
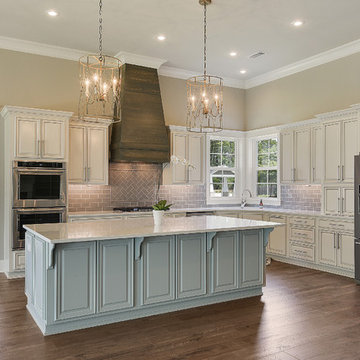
ニューオリンズにある中くらいなトラディショナルスタイルのおしゃれなキッチン (エプロンフロントシンク、クオーツストーンカウンター、グレーのキッチンパネル、サブウェイタイルのキッチンパネル、シルバーの調理設備、白いキッチンカウンター、レイズドパネル扉のキャビネット、ベージュのキャビネット、濃色無垢フローリング、茶色い床) の写真
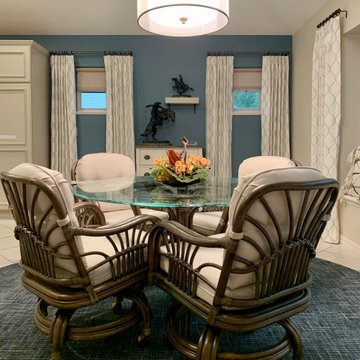
オーランドにあるお手頃価格の広いトランジショナルスタイルのおしゃれなキッチン (アンダーカウンターシンク、レイズドパネル扉のキャビネット、ベージュのキャビネット、クオーツストーンカウンター、茶色いキッチンパネル、モザイクタイルのキッチンパネル、シルバーの調理設備、白いキッチンカウンター) の写真
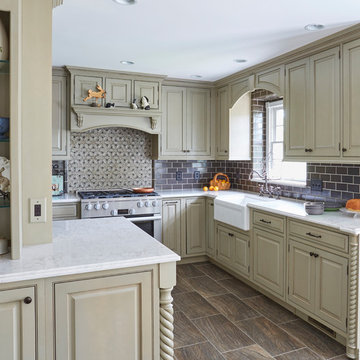
他の地域にある高級な広いトラディショナルスタイルのおしゃれなキッチン (エプロンフロントシンク、クオーツストーンカウンター、磁器タイルのキッチンパネル、シルバーの調理設備、アイランドなし、レイズドパネル扉のキャビネット、ベージュのキャビネット、グレーのキッチンパネル、磁器タイルの床、茶色い床、白いキッチンカウンター) の写真
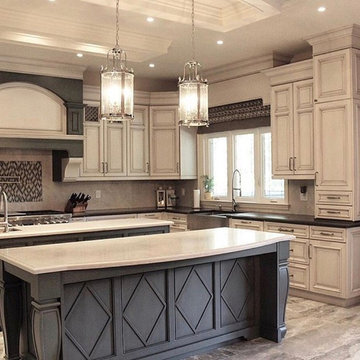
フェニックスにある広いトラディショナルスタイルのおしゃれなキッチン (エプロンフロントシンク、レイズドパネル扉のキャビネット、ベージュのキャビネット、クオーツストーンカウンター、茶色いキッチンパネル、セラミックタイルのキッチンパネル、シルバーの調理設備、磁器タイルの床、茶色い床、白いキッチンカウンター) の写真
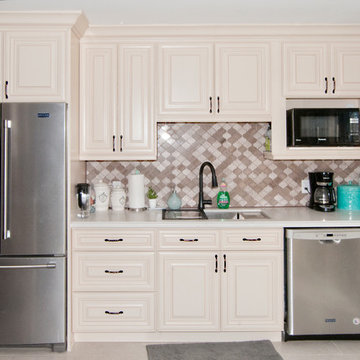
Kitchen remodel.
Photo: Gracja Waniewska, G-Art Studio
トロントにあるトラディショナルスタイルのおしゃれなダイニングキッチン (アンダーカウンターシンク、レイズドパネル扉のキャビネット、ベージュのキャビネット、クオーツストーンカウンター、マルチカラーのキッチンパネル、シルバーの調理設備、白いキッチンカウンター) の写真
トロントにあるトラディショナルスタイルのおしゃれなダイニングキッチン (アンダーカウンターシンク、レイズドパネル扉のキャビネット、ベージュのキャビネット、クオーツストーンカウンター、マルチカラーのキッチンパネル、シルバーの調理設備、白いキッチンカウンター) の写真
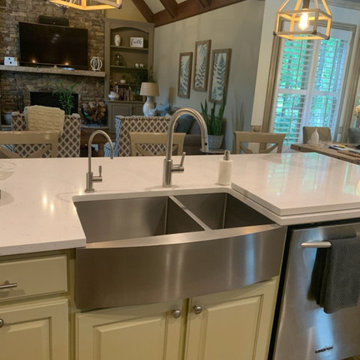
他の地域にあるお手頃価格の中くらいなカントリー風のおしゃれなキッチン (エプロンフロントシンク、レイズドパネル扉のキャビネット、ベージュのキャビネット、クオーツストーンカウンター、白いキッチンパネル、磁器タイルのキッチンパネル、シルバーの調理設備、白いキッチンカウンター) の写真
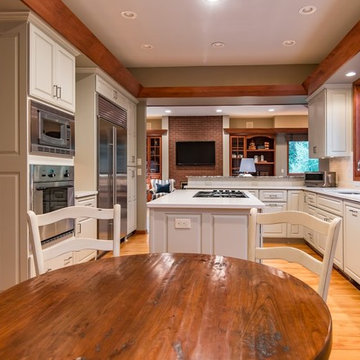
他の地域にある高級な広いトラディショナルスタイルのおしゃれなキッチン (アンダーカウンターシンク、レイズドパネル扉のキャビネット、ベージュのキャビネット、クオーツストーンカウンター、白いキッチンパネル、サブウェイタイルのキッチンパネル、シルバーの調理設備、濃色無垢フローリング、茶色い床、白いキッチンカウンター、グレーとクリーム色) の写真
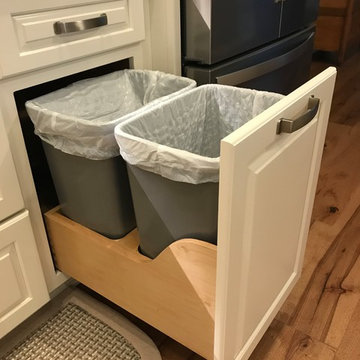
This new home features KraftMaid Cabinetry's Marquette EverCore door style in Canvas, Corian Quartz in Calacatta Natura, and Berenson Hardware's Oasis Collection.
キッチン (ベージュのキャビネット、レイズドパネル扉のキャビネット、白いキッチンカウンター、クオーツストーンカウンター) の写真
1