広いキッチン (ベージュのキャビネット、フラットパネル扉のキャビネット、シングルシンク) の写真
絞り込み:
資材コスト
並び替え:今日の人気順
写真 1〜20 枚目(全 206 枚)
1/5
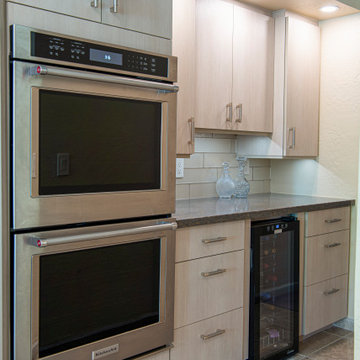
Custom Cabinets by Mike Hallada, Euro-line Millworks, Inc., Photography by Derwin Photography
フェニックスにある高級な広いモダンスタイルのおしゃれなキッチン (シングルシンク、フラットパネル扉のキャビネット、ベージュのキャビネット、クオーツストーンカウンター、ベージュキッチンパネル、ガラスタイルのキッチンパネル、シルバーの調理設備、ベージュの床、グレーのキッチンカウンター) の写真
フェニックスにある高級な広いモダンスタイルのおしゃれなキッチン (シングルシンク、フラットパネル扉のキャビネット、ベージュのキャビネット、クオーツストーンカウンター、ベージュキッチンパネル、ガラスタイルのキッチンパネル、シルバーの調理設備、ベージュの床、グレーのキッチンカウンター) の写真

Modèle : E-sign EGGERSMANN
Lignes pures d’un bois clair, les vagues immobiles du marbre comme tableau :
de la sérénité, un parfum de campagne avec une pointe d’exotisme pour célébrer la douceur de vivre au pays des Guinguettes.
Plan en marbre OLYMPE – finition placage Bois et laque mate –
table de cuisson NOVY
fours V-ZUG
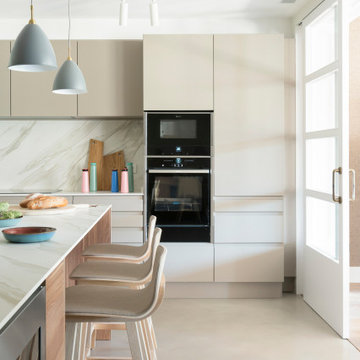
Proyecto realizado por The Room Studio
Fotografías: Mauricio Fuertes
バルセロナにある広いコンテンポラリースタイルのおしゃれなキッチン (シングルシンク、フラットパネル扉のキャビネット、ベージュのキャビネット、大理石カウンター、白いキッチンパネル、大理石のキッチンパネル、シルバーの調理設備、濃色無垢フローリング、茶色い床、白いキッチンカウンター) の写真
バルセロナにある広いコンテンポラリースタイルのおしゃれなキッチン (シングルシンク、フラットパネル扉のキャビネット、ベージュのキャビネット、大理石カウンター、白いキッチンパネル、大理石のキッチンパネル、シルバーの調理設備、濃色無垢フローリング、茶色い床、白いキッチンカウンター) の写真
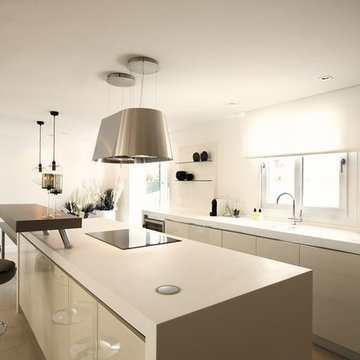
他の地域にある高級な広いコンテンポラリースタイルのおしゃれなキッチン (シングルシンク、フラットパネル扉のキャビネット、ベージュのキャビネット、白いキッチンパネル、シルバーの調理設備) の写真
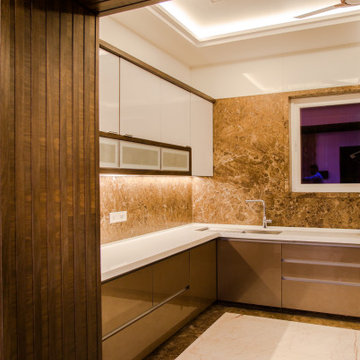
A Modern themed Kitchen. Dark emprador Italian marble for back splash adds characteristic to this neutral toned kitchen. White marble top ,acrylic shutters and Italian marble add touch of luxury to the space.
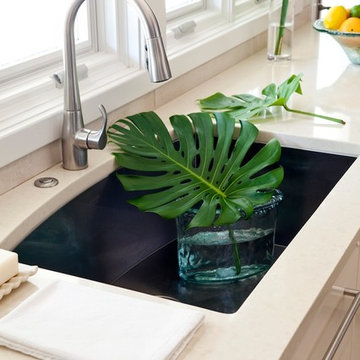
Nancy Nolan Photography
リトルロックにある高級な広いトラディショナルスタイルのおしゃれなキッチン (シングルシンク、フラットパネル扉のキャビネット、ベージュのキャビネット、クオーツストーンカウンター、ベージュキッチンパネル、磁器タイルのキッチンパネル、パネルと同色の調理設備) の写真
リトルロックにある高級な広いトラディショナルスタイルのおしゃれなキッチン (シングルシンク、フラットパネル扉のキャビネット、ベージュのキャビネット、クオーツストーンカウンター、ベージュキッチンパネル、磁器タイルのキッチンパネル、パネルと同色の調理設備) の写真
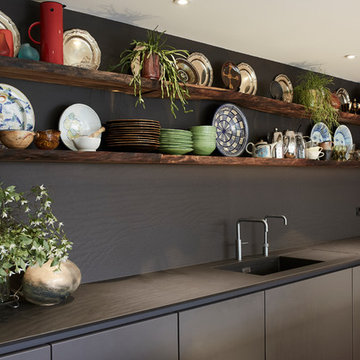
Grace Markham Photography
ロンドンにあるお手頃価格の広いエクレクティックスタイルのおしゃれなキッチン (シングルシンク、フラットパネル扉のキャビネット、ベージュのキャビネット、珪岩カウンター、パネルと同色の調理設備、コンクリートの床、グレーの床、ベージュのキッチンカウンター) の写真
ロンドンにあるお手頃価格の広いエクレクティックスタイルのおしゃれなキッチン (シングルシンク、フラットパネル扉のキャビネット、ベージュのキャビネット、珪岩カウンター、パネルと同色の調理設備、コンクリートの床、グレーの床、ベージュのキッチンカウンター) の写真
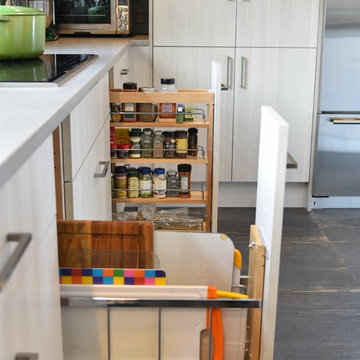
Custom walnut table, leather chairs, stainless appliances and textured melamine cabinet fronts - make up a mix of low sheen textures.
デンバーにある高級な広いインダストリアルスタイルのおしゃれなキッチン (シングルシンク、フラットパネル扉のキャビネット、ベージュのキャビネット、珪岩カウンター、青いキッチンパネル、レンガのキッチンパネル、シルバーの調理設備、磁器タイルの床、グレーの床) の写真
デンバーにある高級な広いインダストリアルスタイルのおしゃれなキッチン (シングルシンク、フラットパネル扉のキャビネット、ベージュのキャビネット、珪岩カウンター、青いキッチンパネル、レンガのキッチンパネル、シルバーの調理設備、磁器タイルの床、グレーの床) の写真
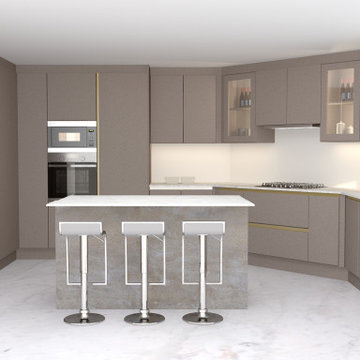
Transform your kitchen with our U-shaped high gloss handleless design featuring a Beige Metallic Acrylic finish. The Corian worktop adds a touch of luxury. The breakfast bay provides an ideal space for casual meals. Glass display units are perfect for showcasing your favourite dishes and cookware.
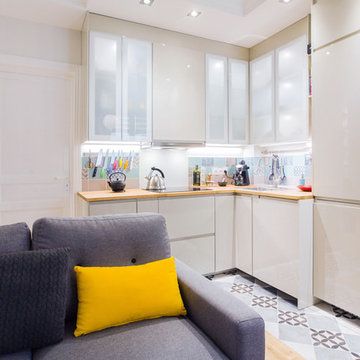
NATALYA DUPLINSKAYA
ニースにある広いコンテンポラリースタイルのおしゃれなキッチン (シングルシンク、フラットパネル扉のキャビネット、ベージュのキャビネット、木材カウンター、マルチカラーのキッチンパネル、パネルと同色の調理設備、セラミックタイルの床、マルチカラーの床) の写真
ニースにある広いコンテンポラリースタイルのおしゃれなキッチン (シングルシンク、フラットパネル扉のキャビネット、ベージュのキャビネット、木材カウンター、マルチカラーのキッチンパネル、パネルと同色の調理設備、セラミックタイルの床、マルチカラーの床) の写真
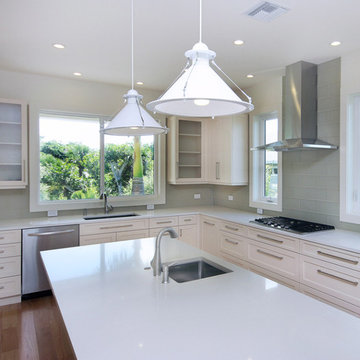
マイアミにある広いビーチスタイルのおしゃれなキッチン (シングルシンク、フラットパネル扉のキャビネット、緑のキッチンパネル、ガラスタイルのキッチンパネル、シルバーの調理設備、無垢フローリング、ベージュのキャビネット、クオーツストーンカウンター、茶色い床) の写真
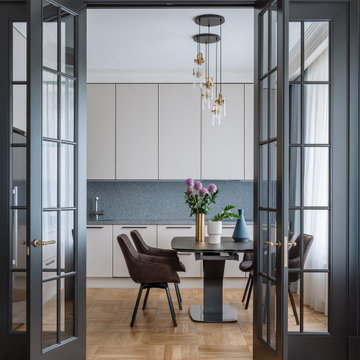
モスクワにあるお手頃価格の広いコンテンポラリースタイルのおしゃれなキッチン (シングルシンク、フラットパネル扉のキャビネット、ベージュのキャビネット、人工大理石カウンター、グレーのキッチンパネル、無垢フローリング、グレーのキッチンカウンター) の写真
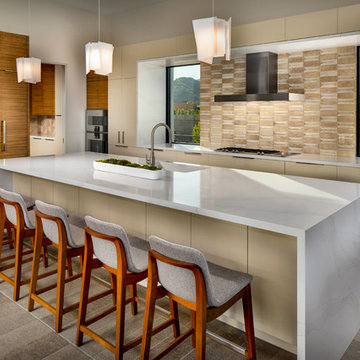
Christopher Mayer
フェニックスにあるラグジュアリーな広いコンテンポラリースタイルのおしゃれなアイランドキッチン (フラットパネル扉のキャビネット、クオーツストーンカウンター、ベージュキッチンパネル、セラミックタイルのキッチンパネル、磁器タイルの床、グレーの床、白いキッチンカウンター、シングルシンク、ベージュのキャビネット、パネルと同色の調理設備) の写真
フェニックスにあるラグジュアリーな広いコンテンポラリースタイルのおしゃれなアイランドキッチン (フラットパネル扉のキャビネット、クオーツストーンカウンター、ベージュキッチンパネル、セラミックタイルのキッチンパネル、磁器タイルの床、グレーの床、白いキッチンカウンター、シングルシンク、ベージュのキャビネット、パネルと同色の調理設備) の写真
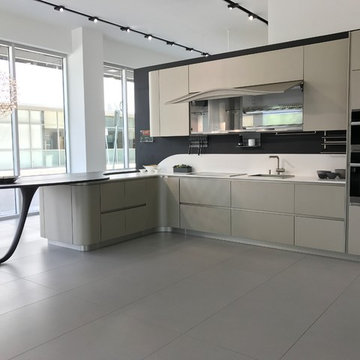
Beautiful peninsula kitchen featuring Italian kitchen cabinets from the Snaidero OLA collection, in Champagne micalized lacquered cabinets which add a dose of contemporary Italian minimalism.
The most striking feature is the oval kitchen peninsula countertop that is perfectly balanced on a curvilinear base, contrasting white quartz countertop and dark oak wood table.
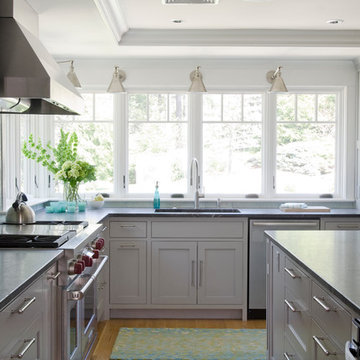
This New England home has the essence of a traditional home, yet offers a modern appeal. The home renovation and addition involved moving the kitchen to the addition, leaving the resulting space to become a formal dining and living area.
The extension over the garage created an expansive open space on the first floor. The large, cleverly designed space seamlessly integrates the kitchen, a family room, and an eating area.
A substantial center island made of soapstone slabs has ample space to accommodate prepping for dinner on one side, and the kids doing their homework on the other. The pull-out drawers at the end contain extra refrigerator and freezer space. Additionally, the glass backsplash tile offers a refreshing luminescence to the area. A custom designed informal dining table fills the space adjacent to the center island.
Paint colors in keeping with the overall color scheme were given to the children. Their resulting artwork sits above the family computers. Chalkboard paint covers the wall opposite the kitchen area creating a drawing wall for the kids. Around the corner from this, a reclaimed door from the grandmother's home hangs in the opening to the pantry. Details such as these provide a sense of family and history to the central hub of the home.
Builder: Anderson Contracting Service
Interior Designer: Kristina Crestin
Photographer: Jamie Salomon
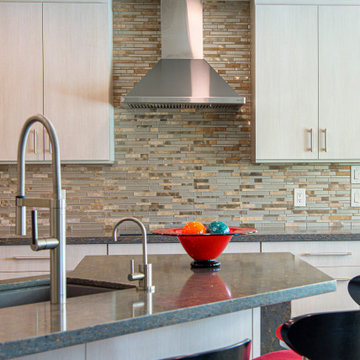
Zephyr hood, Copper mist Silestone tops with waterfall edge and high end custom cabinets.
Custom Cabinets by Mike Hallada, Euro-line Millworks, Inc., Photography by Derwin Photography
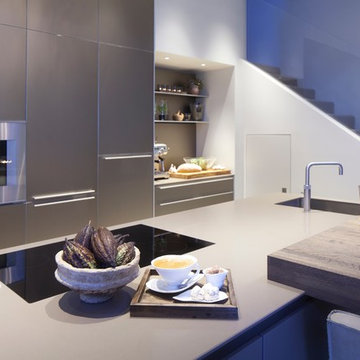
A stunning 300 year old Old Stable Building which has been tastefully and carefully renovated into a stylish contemporary open plan living luxury space. With contemporary Bulthaup B3 fully functioning Kitchen. Finishes in Sand Beige Aluminium, laser welded laminate, 100mm work tops & vintage oiled oak breakfast bar. Beside the dining area, there are Bulthaup wall panels in sand beige alluminium which hide a retractable 55" TV which is all fully home automated with Crestron Home Automation, controlling the audio, visual, heating, cctv and much more. Drawer inserts are in beautiful walnut and solid stainless steel & leather divides. Hot boiling water tap and Gaggenau appliances and double wine fridge. Stunning Brand Van Egmond & Kevin Reilly Lighting sculptures. Large format Porcelain stone effect floor tiles from Italy which are perfect with the under floor heating. Contemporary Glass staircase design and stylish Piet Boon Furniture available through Janey Butler Interiors. Calming colour palettes and luxurious Janey Butler Interiors Interior Design.
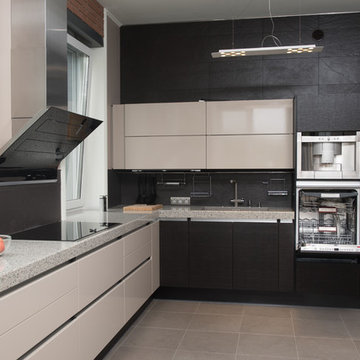
モスクワにある高級な広いおしゃれなキッチン (シングルシンク、フラットパネル扉のキャビネット、ベージュのキャビネット、クオーツストーンカウンター、黒いキッチンパネル、石スラブのキッチンパネル、シルバーの調理設備、セラミックタイルの床、アイランドなし) の写真
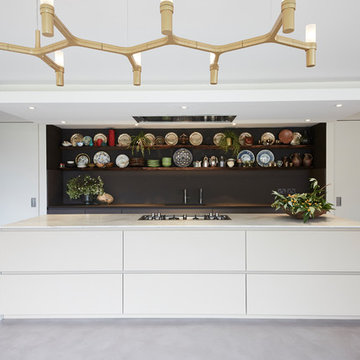
Grace Markham Photography
ロンドンにあるお手頃価格の広いエクレクティックスタイルのおしゃれなキッチン (シングルシンク、フラットパネル扉のキャビネット、ベージュのキャビネット、珪岩カウンター、パネルと同色の調理設備、コンクリートの床、グレーの床、ベージュのキッチンカウンター) の写真
ロンドンにあるお手頃価格の広いエクレクティックスタイルのおしゃれなキッチン (シングルシンク、フラットパネル扉のキャビネット、ベージュのキャビネット、珪岩カウンター、パネルと同色の調理設備、コンクリートの床、グレーの床、ベージュのキッチンカウンター) の写真
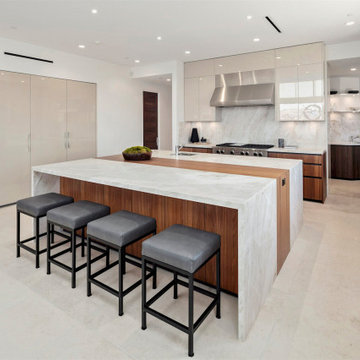
Welcome to a striking modern kitchen, a delightful interplay between the rich, natural beauty of slab walnut doors and the contemporary allure of cashmere gloss slab doors. This thoughtfully designed space embodies both warmth and luxury, creating an ambience that is stylish yet welcoming.
Immediately upon entering, one is drawn to the stunning walnut slab doors. Their beautifully organic grain patterns and deep, warm hues introduce a touch of nature into the space, providing an inherent homeliness. The broad, flat surfaces of the slabs accentuate the walnut's unique texture and coloration, creating an appealing contrast to the sleek, modern lines of the kitchen's overall design.
Paired with the walnut's earthy tones, the cashmere gloss slab doors present a contemporary elegance. Their soft, neutral shade exudes a sense of serene luxury, akin to the fine texture of cashmere. The high-gloss finish reflects light beautifully, infusing the room with a bright, spacious feel. The slab design keeps the aesthetic clean and modern, subtly mirroring the simple geometry seen throughout the kitchen.
The interplay between the textured walnut and smooth cashmere gloss creates a captivating visual dialogue. The natural warmth and richness of the walnut balance the chic, contemporary vibe of the cashmere gloss, achieving a harmonious blend of styles. The result is a kitchen that feels both cozy and sophisticated, traditional yet cutting-edge.
In this stylish space, integrated state-of-the-art appliances blend seamlessly into the design, their modern lines enhancing the room's minimalist aesthetic. Clever storage solutions within the slab doors ensure the kitchen remains uncluttered, reinforcing its sleek, streamlined look.
This kitchen, with its fusion of slab walnut and cashmere gloss doors, offers an engaging mix of warmth and modernity. Every element of its design, from the choice of materials to the color palette, creates a welcoming atmosphere that doesn't compromise on style or functionality. It's a room that invites you to relax, cook, dine, and celebrate the beauty of contemporary kitchen design.
広いキッチン (ベージュのキャビネット、フラットパネル扉のキャビネット、シングルシンク) の写真
1