キッチン (ベージュのキャビネット、フラットパネル扉のキャビネット、セラミックタイルの床、茶色い床) の写真
絞り込み:
資材コスト
並び替え:今日の人気順
写真 1〜20 枚目(全 117 枚)
1/5

► Reforma de pequeña vivienda en Barcelona:
✓ Refuerzos estructurales.
✓ Recuperación de "Volta Catalana".
✓ Nuevas ventanas correderas de Aluminio.
✓ Mueble de cocina a medida.
✓ Sistema de calefacción por radiadores.

モスクワにあるお手頃価格の中くらいなコンテンポラリースタイルのおしゃれなキッチン (一体型シンク、フラットパネル扉のキャビネット、ベージュのキャビネット、人工大理石カウンター、茶色いキッチンパネル、セラミックタイルのキッチンパネル、黒い調理設備、セラミックタイルの床、茶色い床、ベージュのキッチンカウンター) の写真
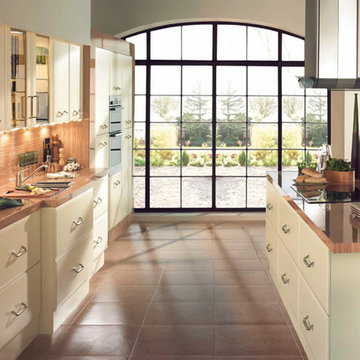
Renaissance solid bronze casement and picture window replicating old world craftsmanship, with narrow sightlines, factory glazing, and cremone bolt locking system. http://solidbronzewindows.com/
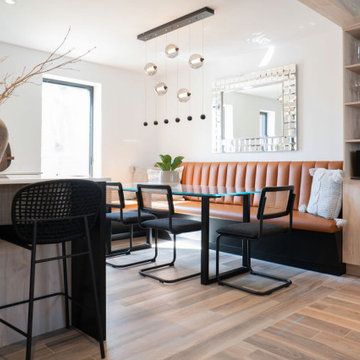
This kitchen's color palette and textures perfectly blend farmhouse and modern styles.
The hood's light wood paneling is a typical feature of a country-style kitchen, and its matching shelves and quartz backsplash beautifully enhance the design.
The black kitchen island features paneling on the sides, as well as sleek satin cabinets, adding a touch of modernity to the design. The cream cabinets and matte black handles further complement the overall aesthetic.
The wood-effect tiling on the floor and the beam on the ceiling both add a rustic touch to the space.
The dining area features a modern touch with a glass table that offers a clear view of the stunning custom-made burnt orange bench, which comfortably accommodates the entire family.
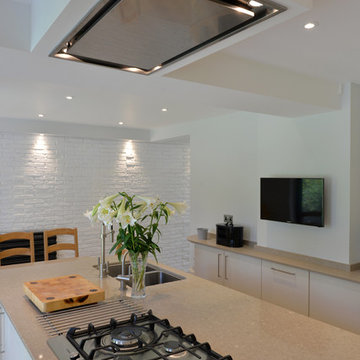
the decorative extraction hood is an example of the additional luxury touches we incorporate into our designs.
他の地域にあるお手頃価格の中くらいなトラディショナルスタイルのおしゃれなキッチン (ダブルシンク、フラットパネル扉のキャビネット、ベージュのキャビネット、珪岩カウンター、シルバーの調理設備、セラミックタイルの床、茶色い床) の写真
他の地域にあるお手頃価格の中くらいなトラディショナルスタイルのおしゃれなキッチン (ダブルシンク、フラットパネル扉のキャビネット、ベージュのキャビネット、珪岩カウンター、シルバーの調理設備、セラミックタイルの床、茶色い床) の写真
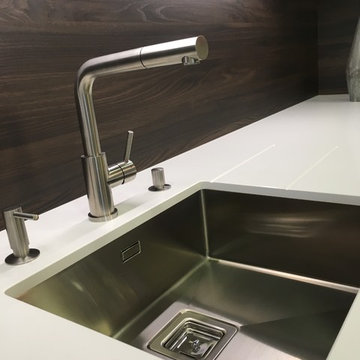
Cuisine moderne alliant le côté minéral de la résine sur les façades à la douceur du Quartz blanc en plan de travail le tout rehaussé par la chaleur du bois Orme Dark disséminé par touche dans cette composition.
Modèle MAXIMA de Cesar, façades Resina Nubbe, PDT Quartz Silestone Blanco Zeus, panneau et éléments ajourés en Orme Dark.
Table de cuisson avec aspiration par le bas BORA CLASSIC.
Cuve sous plan inox et mitigeur tout inox BRADANO.
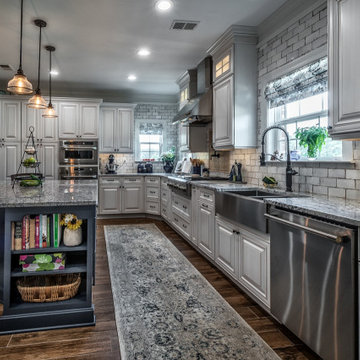
Complete Kitchen Remodel & Addition, new granite countertops, stainless steel appliances, wood plank tile floor, farmhouse stainless sink, recess lighting, pendant lighting over the island, blue and white painted combo cabintry
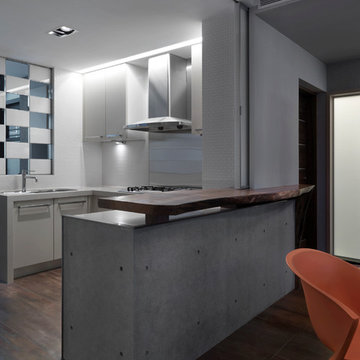
他の地域にある小さなコンテンポラリースタイルのおしゃれなキッチン (シングルシンク、フラットパネル扉のキャビネット、ベージュのキャビネット、木材カウンター、白いキッチンパネル、セラミックタイルのキッチンパネル、シルバーの調理設備、セラミックタイルの床、アイランドなし、茶色い床) の写真
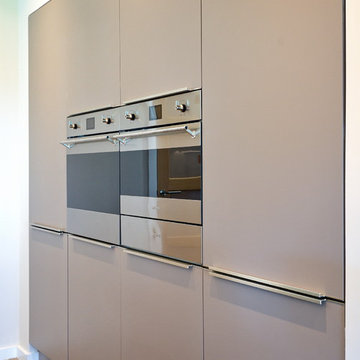
This minimalist kitchen combines simple, clean lines with clever storage in what's become a very efficient space. The kitchen doubles up as a dining space, and the home owner was keen to have an island, as well as a dining table. This isn't always possible, but was achieved by clever spatial planning. Matte Cashmere, and Matte Basalt doors have timeless appeal, whilst the integrated handles keep things contemporary. Smeg Appliances and Caple Plumbing complete the look.
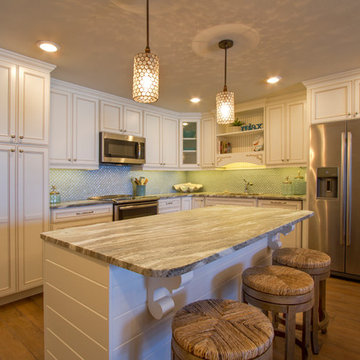
Christian Marsch Photography
オーランドにある高級な中くらいなトランジショナルスタイルのおしゃれなキッチン (アンダーカウンターシンク、フラットパネル扉のキャビネット、ベージュのキャビネット、御影石カウンター、緑のキッチンパネル、ガラスタイルのキッチンパネル、シルバーの調理設備、セラミックタイルの床、茶色い床) の写真
オーランドにある高級な中くらいなトランジショナルスタイルのおしゃれなキッチン (アンダーカウンターシンク、フラットパネル扉のキャビネット、ベージュのキャビネット、御影石カウンター、緑のキッチンパネル、ガラスタイルのキッチンパネル、シルバーの調理設備、セラミックタイルの床、茶色い床) の写真
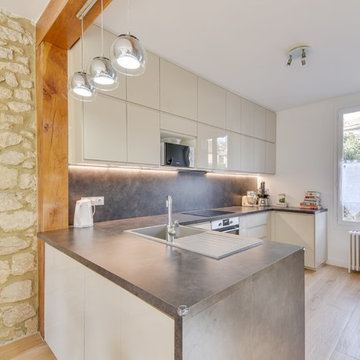
パリにある高級な中くらいな北欧スタイルのおしゃれなキッチン (シングルシンク、フラットパネル扉のキャビネット、ベージュのキャビネット、ラミネートカウンター、グレーのキッチンパネル、パネルと同色の調理設備、セラミックタイルの床、茶色い床、グレーのキッチンカウンター) の写真
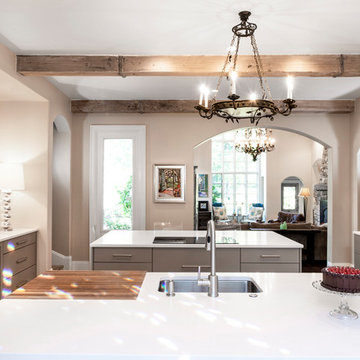
This modestly sized transitional kitchen lives up to its name with soft and warm accents in every space. A counter-top height arched cutout in the wall separating the living room and kitchen space allows easy arm's length access to the perfect little beverage and coffee bar setup we designed, featuring a bar sink and plentiful base storage flanked by a beautiful decorative backsplash.
Many avid cooks love having a recessed chef’s block located somewhere on their kitchen island, and this KI client was no different. Unlike the more traditionally thick chef’s block, the homeowner opted for a thinner and more streamlined design giving it a near flush install with the counter-top. You will notice it strategically located right next to the kitchen sink on one of the two facing islands with double pullout trash storage below to conveniently brush the chopped leftovers into and stainless dishwasher on the left. On the other side of this island, we designed in a stainless under-counter beverage refrigerator with pull-out trash to the left.
A transitional induction cooktop rests on the other island just across from the seating area, giving the homeowner the option to easily converse with family and friends while cooking a meal. Just below the cooktop, you will notice plentiful pullout storage for pots and pans.
Last but certainly not least is the creatively designed side-by-side Frigidaire stainless refrigerator and freezer encased in a custom built box stained to match the beige cabinets throughout the kitchen. They are flanked on either side by floating shelves with base pullout storage on the left and an under-counter oven on the right.
All of these features combined with the tile flooring and ceiling accented by weathered wood beams and rustic hanging light fixture give this kitchen a truly warm and inviting glow.
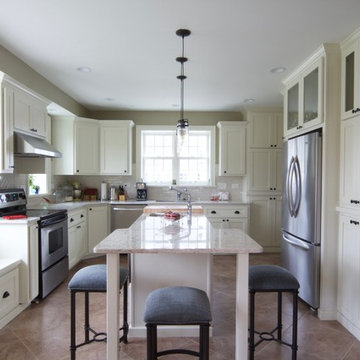
© Richlind Architects LLC
シカゴにあるお手頃価格の中くらいなトラディショナルスタイルのおしゃれなキッチン (アンダーカウンターシンク、フラットパネル扉のキャビネット、ベージュのキャビネット、白いキッチンパネル、サブウェイタイルのキッチンパネル、シルバーの調理設備、セラミックタイルの床、御影石カウンター、茶色い床) の写真
シカゴにあるお手頃価格の中くらいなトラディショナルスタイルのおしゃれなキッチン (アンダーカウンターシンク、フラットパネル扉のキャビネット、ベージュのキャビネット、白いキッチンパネル、サブウェイタイルのキッチンパネル、シルバーの調理設備、セラミックタイルの床、御影石カウンター、茶色い床) の写真
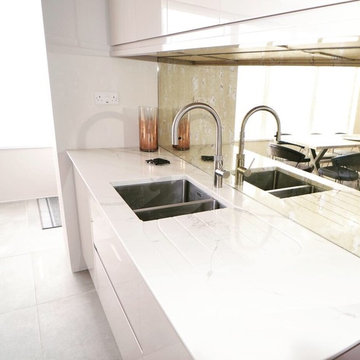
他の地域にあるお手頃価格のモダンスタイルのおしゃれなキッチン (シングルシンク、フラットパネル扉のキャビネット、ベージュのキャビネット、珪岩カウンター、メタリックのキッチンパネル、ミラータイルのキッチンパネル、黒い調理設備、セラミックタイルの床、茶色い床、白いキッチンカウンター) の写真
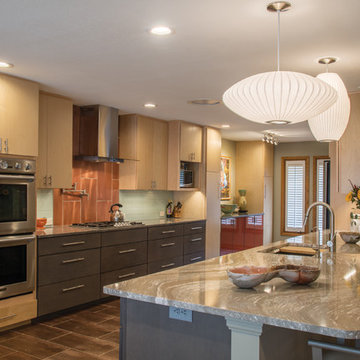
ダラスにある高級な中くらいなおしゃれなキッチン (御影石カウンター、ベージュキッチンパネル、シルバーの調理設備、茶色い床、フラットパネル扉のキャビネット、ベージュのキャビネット、セラミックタイルの床、グレーのキッチンカウンター) の写真
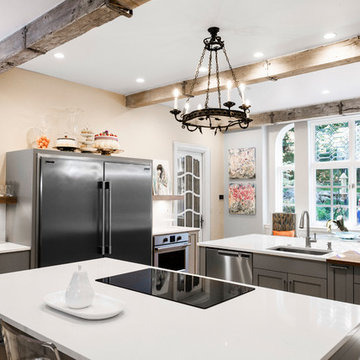
Many avid cooks love having a recessed chef’s block located somewhere on their kitchen island, and this KI client was no different. Unlike the more traditionally thick chef’s block, the homeowner opted for a thinner and more streamlined design giving it a near flush install with the counter-top. You will notice it strategically located right next to the kitchen sink on one of the two facing islands with double pullout trash storage below to conveniently brush the chopped leftovers into and stainless dishwasher on the left. On the other side of this island, we designed in a stainless under-counter beverage refrigerator with pull-out trash to the left.
A transitional induction cooktop rests on the other island just across from the seating area, giving the homeowner the option to easily converse with family and friends while cooking a meal. Just below the cooktop, you will notice plentiful pullout storage for pots and pans.
Last but certainly not least is the creatively designed side-by-side Frigidaire stainless refrigerator and freezer encased in a custom built box stained to match the beige cabinets throughout the kitchen. They are flanked on either side by floating shelves with base pullout storage on the left and an under-counter oven on the right.
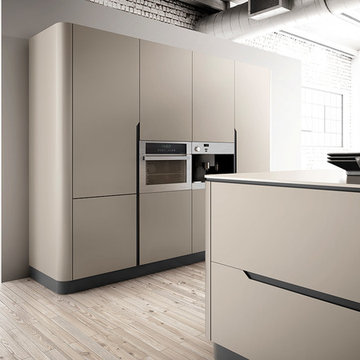
マイアミにあるお手頃価格の中くらいなコンテンポラリースタイルのおしゃれなキッチン (ドロップインシンク、フラットパネル扉のキャビネット、ベージュのキャビネット、珪岩カウンター、ベージュキッチンパネル、レンガのキッチンパネル、パネルと同色の調理設備、セラミックタイルの床、茶色い床) の写真
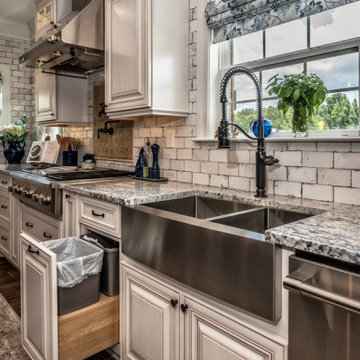
Complete Kitchen Remodel & Addition, new granite countertops, stainless steel appliances, wood plank tile floor, farmhouse stainless sink, recess lighting, pendant lighting over the island, blue and white painted combo cabintry
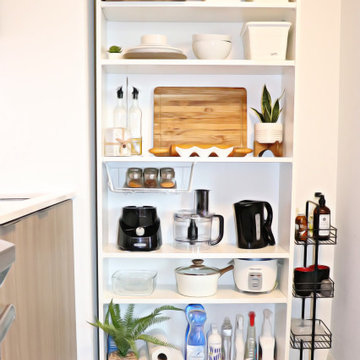
This simple IKEA shelving unit was the best size for an open pantry. Notice that I chose white to give an illusion of being part of the wall and also easy on eyes.
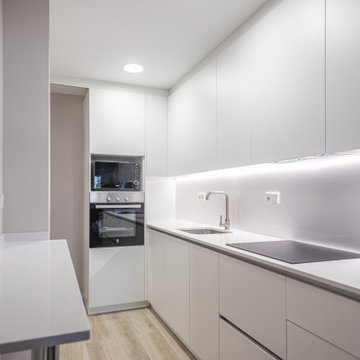
Dadas las características de la estancia la cocina se ha distribuido en forma de L. Ofrece una movilidad y funcionalidad perfecta. Cuenta con nuevo mobiliario y electrodomésticos.
キッチン (ベージュのキャビネット、フラットパネル扉のキャビネット、セラミックタイルの床、茶色い床) の写真
1