広いキッチン (ベージュのキャビネット、フラットパネル扉のキャビネット、コンクリートカウンター、タイルカウンター、木材カウンター、レンガの床、コンクリートの床、無垢フローリング、クッションフロア) の写真
絞り込み:
資材コスト
並び替え:今日の人気順
写真 1〜20 枚目(全 30 枚)
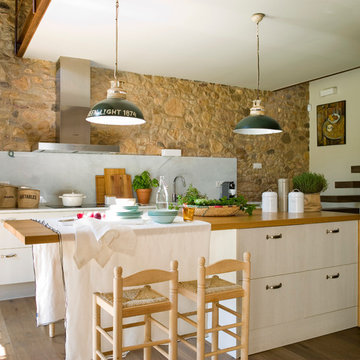
バルセロナにある高級な広いカントリー風のおしゃれなキッチン (フラットパネル扉のキャビネット、ベージュのキャビネット、木材カウンター、グレーのキッチンパネル、石スラブのキッチンパネル、シルバーの調理設備、無垢フローリング) の写真
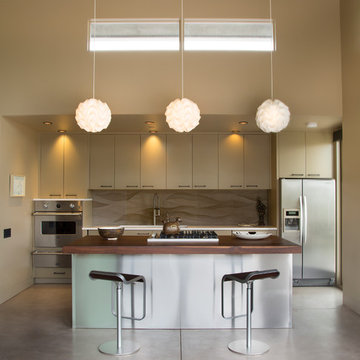
Saskia Korner - Photographer
Allen Construction - Contractor
Santa Barbara, California. New 2700 square foot residence in the foothills of Santa Barbara. The house opens widely to the north mountain view with pocketing sliding glass doors and features a large covered outdoor space and cross ventilation for cooling.
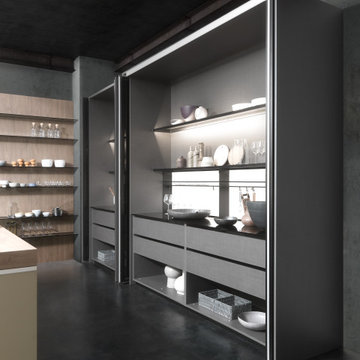
The sliding opening system designed for the
island’s top panel is an innovative space-saving
solution. Such a large surface may be used
either as a worktop or snack counter. The builtin
appliances and the Dekton® sink and worktop
are completely concealed.
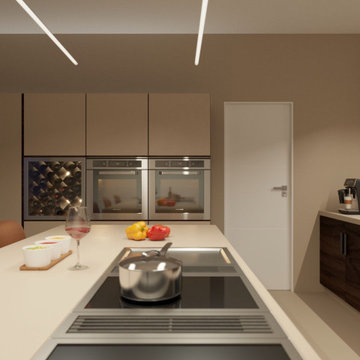
Progetto di ristrutturazione e relooking della zona giorno di una villa.
ミラノにある高級な広いコンテンポラリースタイルのおしゃれなキッチン (一体型シンク、フラットパネル扉のキャビネット、ベージュのキャビネット、コンクリートカウンター、コンクリートの床、ベージュの床、ベージュのキッチンカウンター) の写真
ミラノにある高級な広いコンテンポラリースタイルのおしゃれなキッチン (一体型シンク、フラットパネル扉のキャビネット、ベージュのキャビネット、コンクリートカウンター、コンクリートの床、ベージュの床、ベージュのキッチンカウンター) の写真
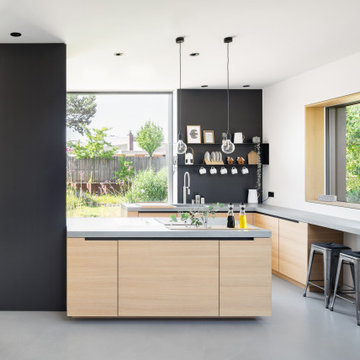
ミュンヘンにあるラグジュアリーな広いコンテンポラリースタイルのおしゃれなキッチン (一体型シンク、フラットパネル扉のキャビネット、ベージュのキャビネット、コンクリートカウンター、コンクリートの床、グレーの床、グレーのキッチンカウンター、パネルと同色の調理設備) の写真
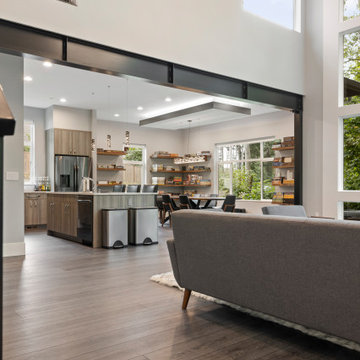
Dark, striking, modern. This dark floor with white wire-brush is sure to make an impact. The Modin Rigid luxury vinyl plank flooring collection is the new standard in resilient flooring. Modin Rigid offers true embossed-in-register texture, creating a surface that is convincing to the eye and to the touch; a low sheen level to ensure a natural look that wears well over time; four-sided enhanced bevels to more accurately emulate the look of real wood floors; wider and longer waterproof planks; an industry-leading wear layer; and a pre-attached underlayment.
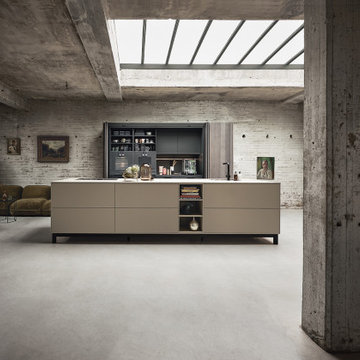
他の地域にあるラグジュアリーな広いモダンスタイルのおしゃれなキッチン (シングルシンク、フラットパネル扉のキャビネット、ベージュのキャビネット、タイルカウンター、木材のキッチンパネル、黒い調理設備、コンクリートの床、グレーの床、ベージュのキッチンカウンター) の写真
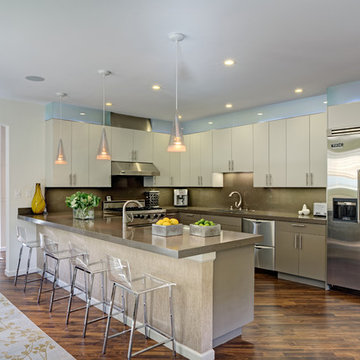
Ultra contemporary kitchen with custom designed, backlit LED sandblasted glass above two-tone cabinets.
Lucite island stools from CB2 accentuates stainless steel appliances and Caesar Stone countertops.
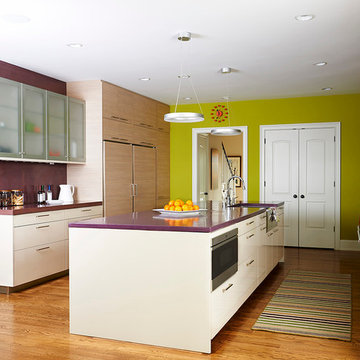
Gil Stose, Gil Stose Photography
フィラデルフィアにある広いコンテンポラリースタイルのおしゃれなキッチン (エプロンフロントシンク、フラットパネル扉のキャビネット、ベージュのキャビネット、コンクリートカウンター、マルチカラーのキッチンパネル、シルバーの調理設備、無垢フローリング、セメントタイルのキッチンパネル) の写真
フィラデルフィアにある広いコンテンポラリースタイルのおしゃれなキッチン (エプロンフロントシンク、フラットパネル扉のキャビネット、ベージュのキャビネット、コンクリートカウンター、マルチカラーのキッチンパネル、シルバーの調理設備、無垢フローリング、セメントタイルのキッチンパネル) の写真
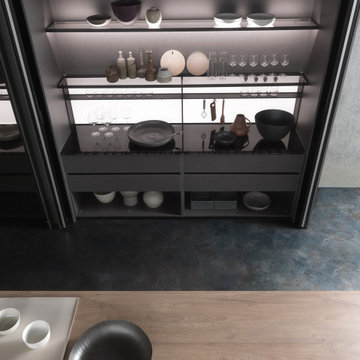
The sliding opening system designed for the
island’s top panel is an innovative space-saving
solution. Such a large surface may be used
either as a worktop or snack counter. The builtin
appliances and the Dekton® sink and worktop
are completely concealed.
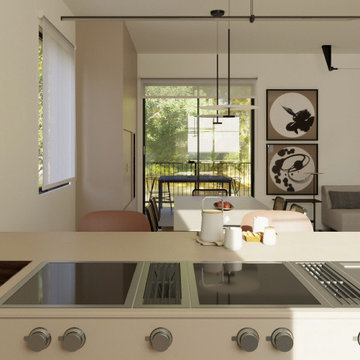
Progetto di ristrutturazione e relooking della zona giorno di una villa.
ミラノにある高級な広いコンテンポラリースタイルのおしゃれなキッチン (コンクリートの床、ベージュの床、一体型シンク、フラットパネル扉のキャビネット、ベージュのキャビネット、コンクリートカウンター、ベージュのキッチンカウンター) の写真
ミラノにある高級な広いコンテンポラリースタイルのおしゃれなキッチン (コンクリートの床、ベージュの床、一体型シンク、フラットパネル扉のキャビネット、ベージュのキャビネット、コンクリートカウンター、ベージュのキッチンカウンター) の写真
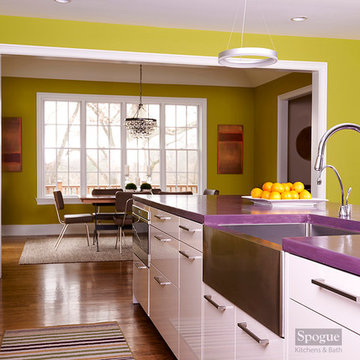
Gil Stose, Gil Stose Photography
フィラデルフィアにある広いコンテンポラリースタイルのおしゃれなキッチン (エプロンフロントシンク、フラットパネル扉のキャビネット、ベージュのキャビネット、コンクリートカウンター、マルチカラーのキッチンパネル、セメントタイルのキッチンパネル、シルバーの調理設備、無垢フローリング) の写真
フィラデルフィアにある広いコンテンポラリースタイルのおしゃれなキッチン (エプロンフロントシンク、フラットパネル扉のキャビネット、ベージュのキャビネット、コンクリートカウンター、マルチカラーのキッチンパネル、セメントタイルのキッチンパネル、シルバーの調理設備、無垢フローリング) の写真
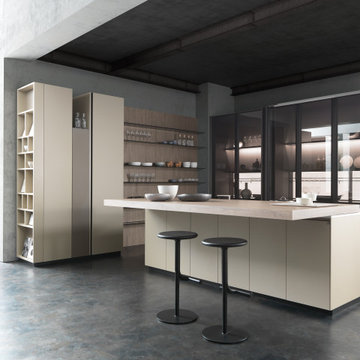
The sliding opening system designed for the
island’s top panel is an innovative space-saving
solution. Such a large surface may be used
either as a worktop or snack counter. The builtin
appliances and the Dekton® sink and worktop
are completely concealed.
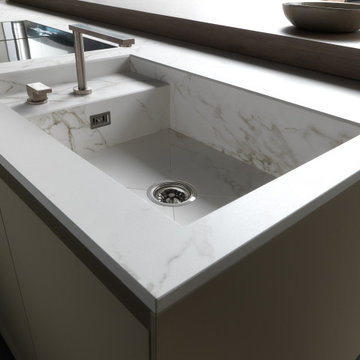
The sliding opening system designed for the
island’s top panel is an innovative space-saving
solution. Such a large surface may be used
either as a worktop or snack counter. The builtin
appliances and the Dekton® sink and worktop
are completely concealed.
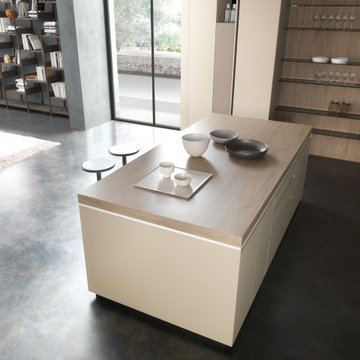
The sliding opening system designed for the
island’s top panel is an innovative space-saving
solution. Such a large surface may be used
either as a worktop or snack counter. The builtin
appliances and the Dekton® sink and worktop
are completely concealed.
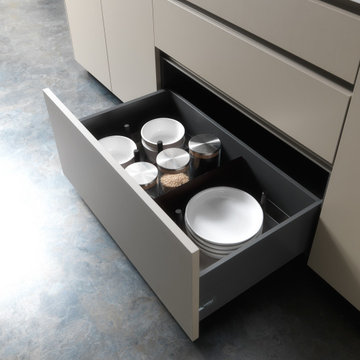
The sliding opening system designed for the
island’s top panel is an innovative space-saving
solution. Such a large surface may be used
either as a worktop or snack counter. The builtin
appliances and the Dekton® sink and worktop
are completely concealed.
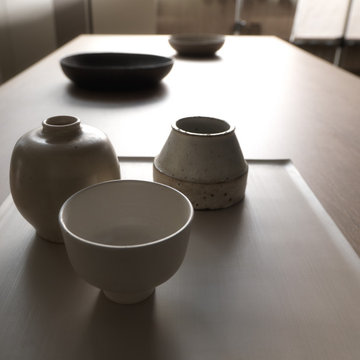
The sliding opening system designed for the
island’s top panel is an innovative space-saving
solution. Such a large surface may be used
either as a worktop or snack counter. The builtin
appliances and the Dekton® sink and worktop
are completely concealed.
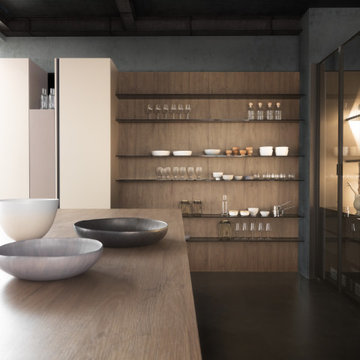
The sliding opening system designed for the
island’s top panel is an innovative space-saving
solution. Such a large surface may be used
either as a worktop or snack counter. The builtin
appliances and the Dekton® sink and worktop
are completely concealed.
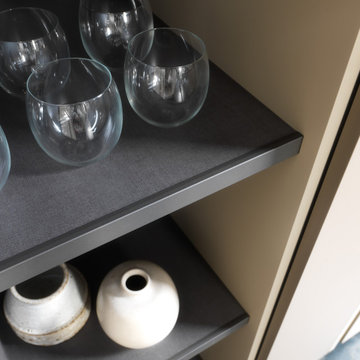
The sliding opening system designed for the
island’s top panel is an innovative space-saving
solution. Such a large surface may be used
either as a worktop or snack counter. The builtin
appliances and the Dekton® sink and worktop
are completely concealed.
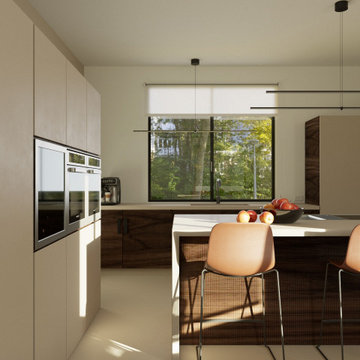
Progetto di ristrutturazione e relooking della zona giorno di una villa.
ミラノにある高級な広いコンテンポラリースタイルのおしゃれなキッチン (コンクリートの床、ベージュの床、一体型シンク、フラットパネル扉のキャビネット、ベージュのキャビネット、コンクリートカウンター、ベージュのキッチンカウンター) の写真
ミラノにある高級な広いコンテンポラリースタイルのおしゃれなキッチン (コンクリートの床、ベージュの床、一体型シンク、フラットパネル扉のキャビネット、ベージュのキャビネット、コンクリートカウンター、ベージュのキッチンカウンター) の写真
広いキッチン (ベージュのキャビネット、フラットパネル扉のキャビネット、コンクリートカウンター、タイルカウンター、木材カウンター、レンガの床、コンクリートの床、無垢フローリング、クッションフロア) の写真
1