キッチン (ベージュのキャビネット、フラットパネル扉のキャビネット、茶色いキッチンカウンター、マルチカラーのキッチンカウンター、大理石カウンター) の写真
絞り込み:
資材コスト
並び替え:今日の人気順
写真 1〜20 枚目(全 76 枚)

Photography by IBI Designs ( http://www.ibidesigns.com/)
マイアミにある高級な広いコンテンポラリースタイルのおしゃれなキッチン (アンダーカウンターシンク、フラットパネル扉のキャビネット、ベージュのキャビネット、大理石カウンター、青いキッチンパネル、ガラスタイルのキッチンパネル、シルバーの調理設備、磁器タイルの床、ベージュの床、マルチカラーのキッチンカウンター) の写真
マイアミにある高級な広いコンテンポラリースタイルのおしゃれなキッチン (アンダーカウンターシンク、フラットパネル扉のキャビネット、ベージュのキャビネット、大理石カウンター、青いキッチンパネル、ガラスタイルのキッチンパネル、シルバーの調理設備、磁器タイルの床、ベージュの床、マルチカラーのキッチンカウンター) の写真
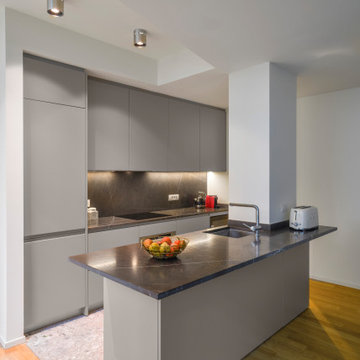
Cucina aperta su soggiorno, con isola, top in marmo graphite brown
ミラノにある低価格の小さなモダンスタイルのおしゃれなキッチン (フラットパネル扉のキャビネット、ベージュのキャビネット、大理石カウンター、茶色いキッチンカウンター) の写真
ミラノにある低価格の小さなモダンスタイルのおしゃれなキッチン (フラットパネル扉のキャビネット、ベージュのキャビネット、大理石カウンター、茶色いキッチンカウンター) の写真
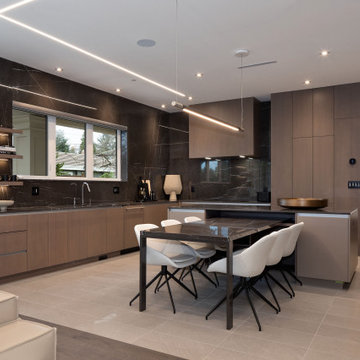
バンクーバーにあるラグジュアリーな巨大なモダンスタイルのおしゃれなキッチン (シングルシンク、フラットパネル扉のキャビネット、ベージュのキャビネット、大理石カウンター、黒いキッチンパネル、クオーツストーンのキッチンパネル、シルバーの調理設備、磁器タイルの床、ベージュの床、茶色いキッチンカウンター) の写真
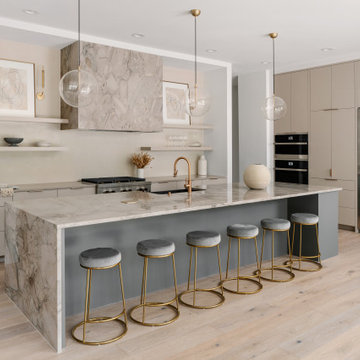
オースティンにあるコンテンポラリースタイルのおしゃれなキッチン (エプロンフロントシンク、フラットパネル扉のキャビネット、ベージュのキャビネット、大理石カウンター、ベージュキッチンパネル、シルバーの調理設備、淡色無垢フローリング、ベージュの床、マルチカラーのキッチンカウンター) の写真
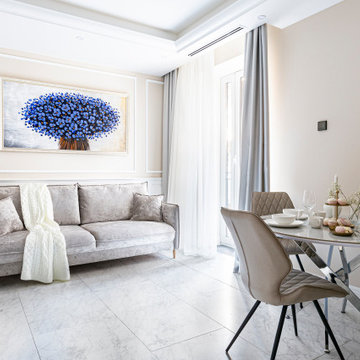
Светлая просторная зона гостиной и кухни
サンクトペテルブルクにある高級な広いコンテンポラリースタイルのおしゃれなキッチン (ドロップインシンク、フラットパネル扉のキャビネット、ベージュのキャビネット、大理石カウンター、茶色いキッチンパネル、大理石のキッチンパネル、黒い調理設備、大理石の床、アイランドなし、白い床、茶色いキッチンカウンター、折り上げ天井) の写真
サンクトペテルブルクにある高級な広いコンテンポラリースタイルのおしゃれなキッチン (ドロップインシンク、フラットパネル扉のキャビネット、ベージュのキャビネット、大理石カウンター、茶色いキッチンパネル、大理石のキッチンパネル、黒い調理設備、大理石の床、アイランドなし、白い床、茶色いキッチンカウンター、折り上げ天井) の写真
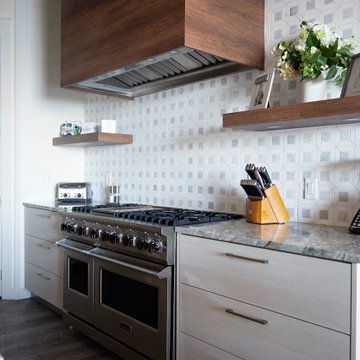
Project Number: M01179
Design/Manufacturer/Installer: Marquis Fine Cabinetry
Collection: Milano
Finishes: Panna, Canyon Walnut
Features: Hardware Pull (Satin Nickle), Under Cabinet Lighting, Aluminum Toe Kick, Floating Shelving, Adjustable Legs/Soft Close (Standard)
Cabinet/Drawer Extra Options: Trash Bay Pullout
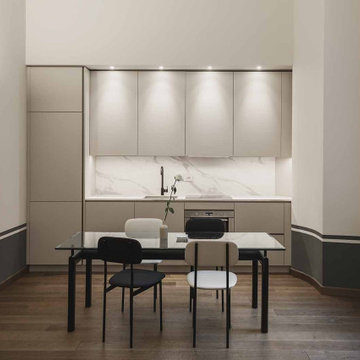
Cucina elegante con ante laccate e top in marmo.
Tavolo Cassina con sedie custom.
ミラノにあるお手頃価格の中くらいなコンテンポラリースタイルのおしゃれなキッチン (ドロップインシンク、フラットパネル扉のキャビネット、ベージュのキャビネット、大理石カウンター、マルチカラーのキッチンパネル、大理石のキッチンパネル、シルバーの調理設備、濃色無垢フローリング、アイランドなし、マルチカラーのキッチンカウンター) の写真
ミラノにあるお手頃価格の中くらいなコンテンポラリースタイルのおしゃれなキッチン (ドロップインシンク、フラットパネル扉のキャビネット、ベージュのキャビネット、大理石カウンター、マルチカラーのキッチンパネル、大理石のキッチンパネル、シルバーの調理設備、濃色無垢フローリング、アイランドなし、マルチカラーのキッチンカウンター) の写真

This open plan galley style kitchen was designed and made for a client with a duplex penthouse apartment in a listed Victorian property in Mayfair, London W1. While the space was limited, the specification was to be of the highest order, using fine textured materials and premium appliances. Simon Taylor Furniture was chosen to design and make all the handmade and hand-finished bespoke furniture for the project in order to perfectly fit within the space, which includes a part-vaulted wall and original features including windows on three elevations.
The client was keen for a sophisticated natural neutral look for the kitchen so that it would complement the rest of the living area, which features a lot of natural light, pale walls and dark accents. Simon Taylor Furniture suggested the main cabinetry be finished in Fiddleback Sycamore with a grey stain, which contrasts with black maple for the surrounds, which in turn ties in with the blackened timber floor used in the kitchen.
The kitchen is positioned in the corner of the top floor living area of the apartment, so the first consideration was to produce a peninsula to separate the kitchen and living space, whilst affording views from either side. This is used as a food preparation area on the working side with a 90cm Gaggenau Induction Hob and separate Downdraft Extractor. On the other side it features informal seating beneath the Nero Marquina marble worksurface that was chosen for the project. Next to the seating is a Gaggenau built-under wine conditioning unit to allow easy access to wine bottles when entertaining.
The floor to ceiling tall cabinetry houses a Gaggenau 60cm oven, a combination microwave and a warming drawer, all centrally banked above each other. Within the cabinetry, smart storage was featured including a Blum ‘space tower’ in Orion Grey with glass fronts to match the monochrome scheme. The fridge freezer, also by Gaggenau is positioned along this run on the other side. To the right of the tall cabinetry is the sink run, housing the Kohler sink and Quooker Flex 3-in-1 Boiling Water Tap, the Gaggenau dishwasher and concealed bin cabinets, thus allowing all the wet tasks to be located in one space.
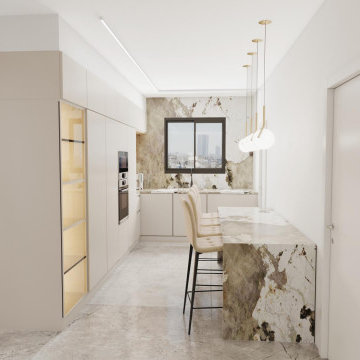
Elegant marble kitchen
ロサンゼルスにある小さなコンテンポラリースタイルのおしゃれなキッチン (アンダーカウンターシンク、フラットパネル扉のキャビネット、ベージュのキャビネット、大理石カウンター、マルチカラーのキッチンパネル、大理石のキッチンパネル、黒い調理設備、大理石の床、ベージュの床、マルチカラーのキッチンカウンター) の写真
ロサンゼルスにある小さなコンテンポラリースタイルのおしゃれなキッチン (アンダーカウンターシンク、フラットパネル扉のキャビネット、ベージュのキャビネット、大理石カウンター、マルチカラーのキッチンパネル、大理石のキッチンパネル、黒い調理設備、大理石の床、ベージュの床、マルチカラーのキッチンカウンター) の写真
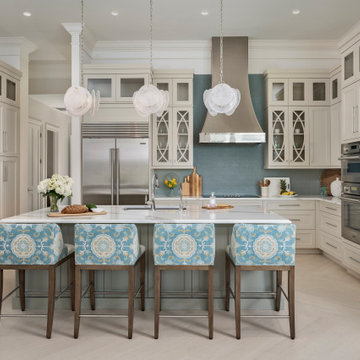
Kitchen after image
タンパにあるラグジュアリーな広いトランジショナルスタイルのおしゃれなキッチン (フラットパネル扉のキャビネット、ベージュのキャビネット、大理石カウンター、青いキッチンパネル、ガラスタイルのキッチンパネル、シルバーの調理設備、淡色無垢フローリング、ベージュの床、マルチカラーのキッチンカウンター) の写真
タンパにあるラグジュアリーな広いトランジショナルスタイルのおしゃれなキッチン (フラットパネル扉のキャビネット、ベージュのキャビネット、大理石カウンター、青いキッチンパネル、ガラスタイルのキッチンパネル、シルバーの調理設備、淡色無垢フローリング、ベージュの床、マルチカラーのキッチンカウンター) の写真
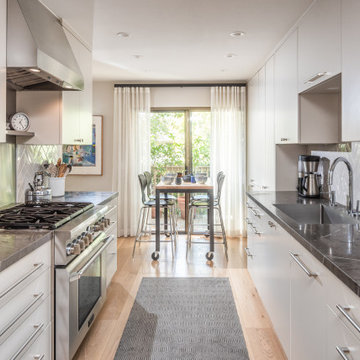
サンフランシスコにある中くらいなコンテンポラリースタイルのおしゃれなキッチン (アンダーカウンターシンク、フラットパネル扉のキャビネット、ベージュのキャビネット、大理石カウンター、ベージュキッチンパネル、セラミックタイルのキッチンパネル、シルバーの調理設備、無垢フローリング、アイランドなし、茶色い床、茶色いキッチンカウンター) の写真
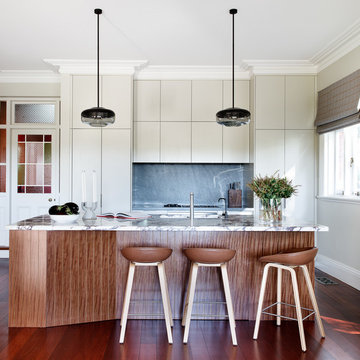
Thomas Dalhoff
シドニーにあるエクレクティックスタイルのおしゃれなキッチン (アンダーカウンターシンク、フラットパネル扉のキャビネット、大理石カウンター、グレーのキッチンパネル、石スラブのキッチンパネル、シルバーの調理設備、無垢フローリング、茶色い床、マルチカラーのキッチンカウンター、ベージュのキャビネット) の写真
シドニーにあるエクレクティックスタイルのおしゃれなキッチン (アンダーカウンターシンク、フラットパネル扉のキャビネット、大理石カウンター、グレーのキッチンパネル、石スラブのキッチンパネル、シルバーの調理設備、無垢フローリング、茶色い床、マルチカラーのキッチンカウンター、ベージュのキャビネット) の写真
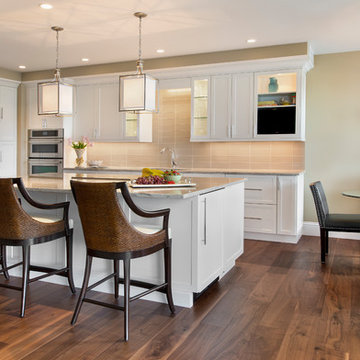
サンフランシスコにある高級な広いトランジショナルスタイルのおしゃれなキッチン (ドロップインシンク、フラットパネル扉のキャビネット、ベージュのキャビネット、大理石カウンター、ベージュキッチンパネル、石タイルのキッチンパネル、シルバーの調理設備、無垢フローリング、茶色い床、茶色いキッチンカウンター) の写真
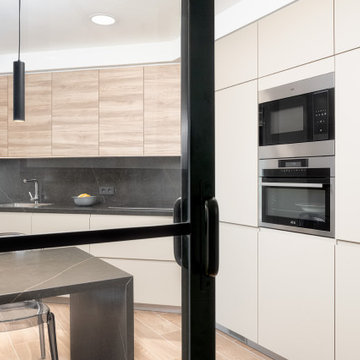
ビルバオにある高級な中くらいなコンテンポラリースタイルのおしゃれなキッチン (一体型シンク、フラットパネル扉のキャビネット、ベージュのキャビネット、大理石カウンター、茶色いキッチンパネル、茶色いキッチンカウンター) の写真
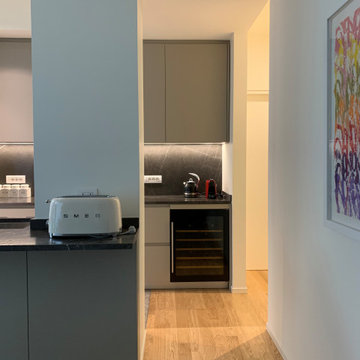
Cucina aperta su soggiorno, con isola, top in marmo graphite brown
ミラノにある低価格の小さなモダンスタイルのおしゃれなキッチン (フラットパネル扉のキャビネット、ベージュのキャビネット、大理石カウンター、茶色いキッチンカウンター) の写真
ミラノにある低価格の小さなモダンスタイルのおしゃれなキッチン (フラットパネル扉のキャビネット、ベージュのキャビネット、大理石カウンター、茶色いキッチンカウンター) の写真
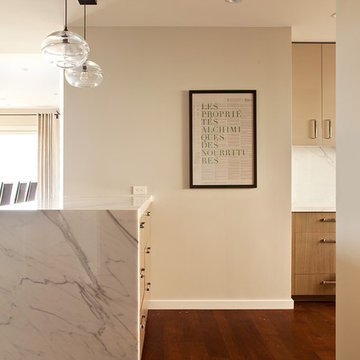
A complete interior remodel of a top floor unit in a stately Pacific Heights building originally constructed in 1925. The remodel included the construction of a new elevated roof deck with a custom spiral staircase and “penthouse” connecting the unit to the outdoor space. The unit has two bedrooms, a den, two baths, a powder room, an updated living and dining area and a new open kitchen. The design highlights the dramatic views to the San Francisco Bay and the Golden Gate Bridge to the north, the views west to the Pacific Ocean and the City to the south. Finishes include custom stained wood paneling and doors throughout, engineered mahogany flooring with matching mahogany spiral stair treads. The roof deck is finished with a lava stone and ipe deck and paneling, frameless glass guardrails, a gas fire pit, irrigated planters, an artificial turf dog park and a solar heated cedar hot tub.
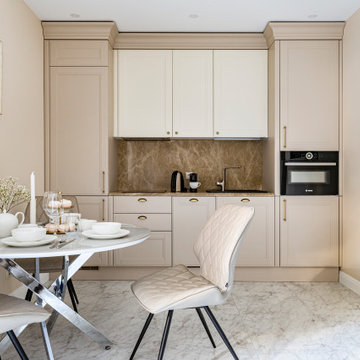
Светлая просторная зона гостиной и кухни
サンクトペテルブルクにある高級な広いコンテンポラリースタイルのおしゃれなキッチン (ドロップインシンク、フラットパネル扉のキャビネット、ベージュのキャビネット、大理石カウンター、茶色いキッチンパネル、大理石のキッチンパネル、黒い調理設備、大理石の床、アイランドなし、白い床、茶色いキッチンカウンター、折り上げ天井) の写真
サンクトペテルブルクにある高級な広いコンテンポラリースタイルのおしゃれなキッチン (ドロップインシンク、フラットパネル扉のキャビネット、ベージュのキャビネット、大理石カウンター、茶色いキッチンパネル、大理石のキッチンパネル、黒い調理設備、大理石の床、アイランドなし、白い床、茶色いキッチンカウンター、折り上げ天井) の写真
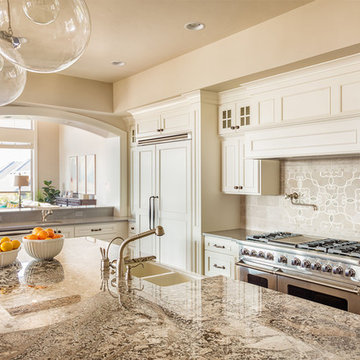
ニューヨークにある広いモダンスタイルのおしゃれなキッチン (フラットパネル扉のキャビネット、ベージュのキャビネット、大理石カウンター、マルチカラーのキッチンカウンター) の写真
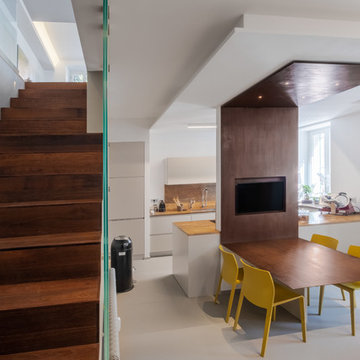
Emiliano Vincenti ph
ローマにある高級な中くらいなおしゃれなキッチン (ドロップインシンク、フラットパネル扉のキャビネット、ベージュのキャビネット、大理石カウンター、茶色いキッチンパネル、大理石のキッチンパネル、シルバーの調理設備、磁器タイルの床、グレーの床、茶色いキッチンカウンター) の写真
ローマにある高級な中くらいなおしゃれなキッチン (ドロップインシンク、フラットパネル扉のキャビネット、ベージュのキャビネット、大理石カウンター、茶色いキッチンパネル、大理石のキッチンパネル、シルバーの調理設備、磁器タイルの床、グレーの床、茶色いキッチンカウンター) の写真
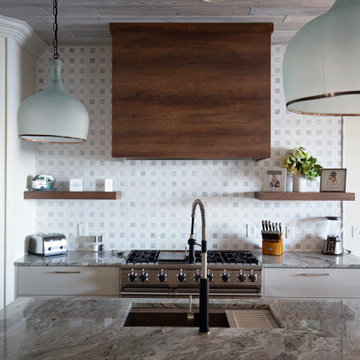
Project Number: M01179
Design/Manufacturer/Installer: Marquis Fine Cabinetry
Collection: Milano
Finishes: Panna, Canyon Walnut
Features: Hardware Pull (Satin Nickle), Under Cabinet Lighting, Aluminum Toe Kick, Floating Shelving, Adjustable Legs/Soft Close (Standard)
Cabinet/Drawer Extra Options: Trash Bay Pullout
キッチン (ベージュのキャビネット、フラットパネル扉のキャビネット、茶色いキッチンカウンター、マルチカラーのキッチンカウンター、大理石カウンター) の写真
1