II型キッチン (ベージュのキャビネット、フラットパネル扉のキャビネット、オープンシェルフ、リノリウムの床、クッションフロア) の写真
絞り込み:
資材コスト
並び替え:今日の人気順
写真 1〜20 枚目(全 71 枚)

Rendez-vous au cœur du 9ème arrondissement à quelques pas de notre agence parisienne, pour découvrir un appartement haussmannien de 72m2 entièrement rénové dans un esprit chaleureux, design et coloré.
Dès l’entrée le ton est donné ! Dans cet appartement parisien, courbes et couleurs naturelles sont à l’honneur. Acheté dans son jus car inhabité depuis plusieurs années, nos équipes ont pris plaisir à lui donner un vrai coup d’éclat. Le couloir de l’entrée qui mène à la cuisine a été peint d’un vert particulièrement doux « Ombre Pelvoux » qui se marie au beige mat des nouvelles façades Havstorp Ikea et à la crédence en mosaïque signée Winckelmans. Notre coup de cœur dans ce projet : les deux arches créées dans la pièce de vie pour ouvrir le salon sur la salle à manger, initialement cloisonnés.
L’avantage de rénover un appartement délabré ? Partir de zéro et tout recommencer. Pour ce projet, rien n’a été laissé au hasard. Le brief des clients : optimiser les espaces et multiplier les rangements. Dans la chambre parentale, notre menuisier a créé un bloc qui intègre neufs tiroirs et deux penderies toute hauteur, ainsi que deux petits placards avec tablette de part et d’autre du lit qui font office de chevets. Quant au couloir qui mène à la salle de bain principale, une petite buanderie se cache dans des placards et permet à toute la famille de profiter d’une pièce spacieuse avec baignoire, double vasque et grand miroir !
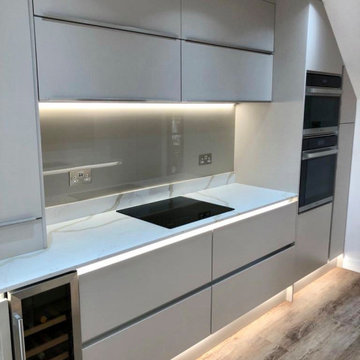
グラスゴーにあるお手頃価格の中くらいなコンテンポラリースタイルのおしゃれなキッチン (一体型シンク、フラットパネル扉のキャビネット、ベージュのキャビネット、珪岩カウンター、メタリックのキッチンパネル、黒い調理設備、クッションフロア、アイランドなし、グレーの床、白いキッチンカウンター) の写真
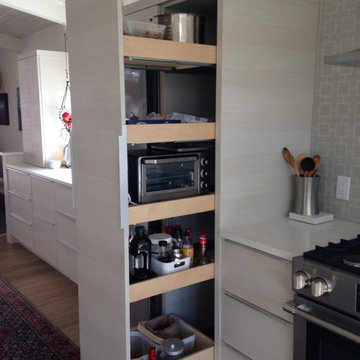
Open Barker Modern pantry. Note that a heat shield has been added to the left and above the toaster oven. It plugs into the shown wall outlet while in use. This is a sturdy and very heavy pantry. The two Ikea handles mounted vertically work well to pull it open.
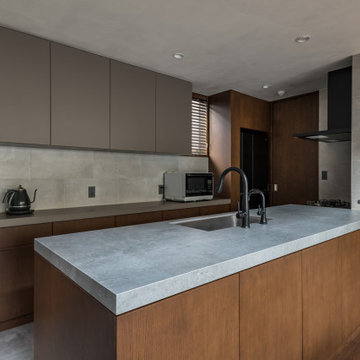
他の地域にある和モダンなおしゃれなキッチン (アンダーカウンターシンク、フラットパネル扉のキャビネット、ベージュのキャビネット、クオーツストーンカウンター、グレーのキッチンパネル、セメントタイルのキッチンパネル、黒い調理設備、リノリウムの床、グレーの床、グレーのキッチンカウンター、グレーとブラウン) の写真

This electric style applied to a listed property as client requested a PEACOCK theme. Infused with and inspired by oriental accents. To see more of our work, please go to: https://www.ihinteriors.co.uk/portfolio
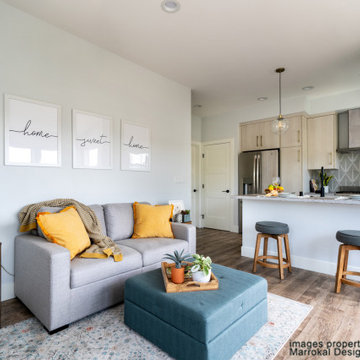
サンディエゴにある小さなコンテンポラリースタイルのおしゃれなキッチン (シングルシンク、フラットパネル扉のキャビネット、ベージュのキャビネット、クオーツストーンカウンター、グレーのキッチンパネル、磁器タイルのキッチンパネル、シルバーの調理設備、クッションフロア、茶色い床、グレーのキッチンカウンター) の写真
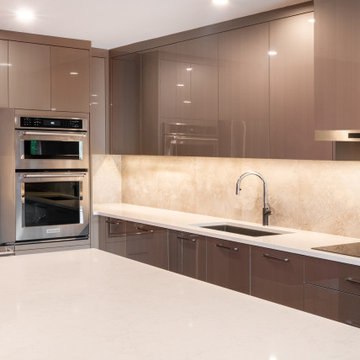
sleek high gloss cabinets ,acrylic Ion material
バンクーバーにある高級な中くらいなコンテンポラリースタイルのおしゃれなキッチン (アンダーカウンターシンク、フラットパネル扉のキャビネット、ベージュのキャビネット、クオーツストーンカウンター、マルチカラーのキッチンパネル、磁器タイルのキッチンパネル、シルバーの調理設備、クッションフロア、ベージュの床、白いキッチンカウンター) の写真
バンクーバーにある高級な中くらいなコンテンポラリースタイルのおしゃれなキッチン (アンダーカウンターシンク、フラットパネル扉のキャビネット、ベージュのキャビネット、クオーツストーンカウンター、マルチカラーのキッチンパネル、磁器タイルのキッチンパネル、シルバーの調理設備、クッションフロア、ベージュの床、白いキッチンカウンター) の写真
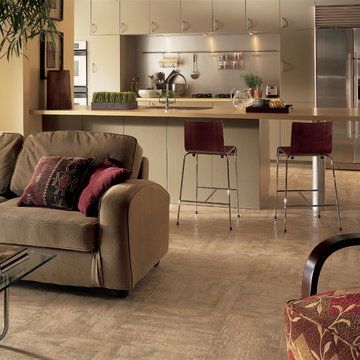
vinyl flooring
マイアミにあるコンテンポラリースタイルのおしゃれなキッチン (フラットパネル扉のキャビネット、ベージュのキャビネット、シルバーの調理設備、クッションフロア) の写真
マイアミにあるコンテンポラリースタイルのおしゃれなキッチン (フラットパネル扉のキャビネット、ベージュのキャビネット、シルバーの調理設備、クッションフロア) の写真
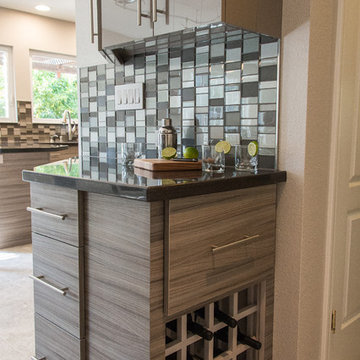
ラスベガスにある中くらいなモダンスタイルのおしゃれなキッチン (アンダーカウンターシンク、フラットパネル扉のキャビネット、ベージュのキャビネット、クオーツストーンカウンター、ベージュキッチンパネル、ガラスタイルのキッチンパネル、シルバーの調理設備、クッションフロア、ベージュの床) の写真
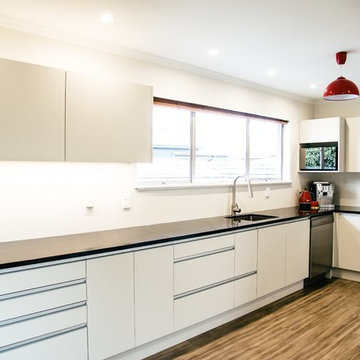
Touchtex ZeroLine 'laser edge' doors and panels in Melteca Mist Naturale with Ezi-Venice aluminium strip handles.
Aluminium strip lighting fitted underneath the wall cabinets creates a great ambience.
Frizzell Photography
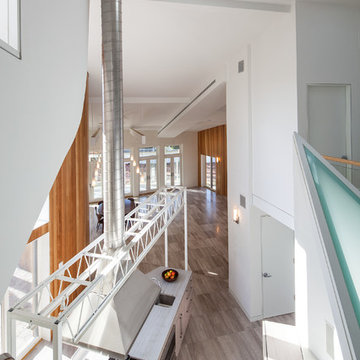
Our design for the expansion and gut renovation of a small 1200 square foot house in a residential neighborhood triples is size, and reworks the living arrangement. The rear addition takes advantage of southern exposure with a "greenhouse" room that provides solar heat gain in winter, shading in summer, and a vast connection to the rear yard.
Architecturally, we used an approach we call "willful practicality." The new soaring ceiling ties together first and second floors in a dramatic volumetric expansion of space, while providing increased ventilation and daylighting from greenhouse to operable windows and skylights at the peak. Exterior pockets of space are created from curved forces pushing in from outside to form cedar clad porch and stoop.
Sustainable design is employed throughout all materials, energy systems and insulation. Masonry exterior walls and concrete floors provide thermal mass for the interior by insulating the exterior. An ERV system facilitates increased air changes and minimizes changes to the interior air temperature. Energy and water saving features and renewable, non-toxic materal selections are important aspects of the house design. Environmental community issues are addressed with a drywell in the side yard to mitigate rain runoff into the town sewer system. The long sloping south facing roof is in anticipation of future solar panels, with the standing seam metal roof providing anchoring opportunities for the panels.
The exterior walls are clad in stucco, cedar, and cement-fiber panels defining different areas of the house. Closed cell spray insulation is applied to exterior walls and roof, giving the house an "air-tight" seal against air infiltration and a high R-value. The ERV system provides the ventilation needed with this tight envelope. The interior comfort level and economizing are the beneficial results of the building methods and systems employed in the house.
Photographer: Peter Kubilus
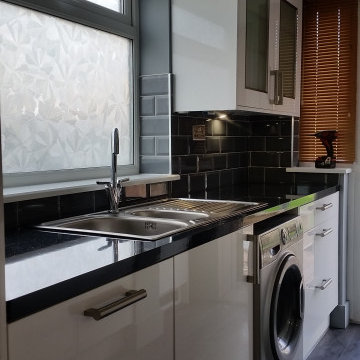
A new kitchen installation with new vinyl plank flooring
ロンドンにあるお手頃価格の小さなコンテンポラリースタイルのおしゃれなキッチン (ダブルシンク、フラットパネル扉のキャビネット、ベージュのキャビネット、ラミネートカウンター、メタリックのキッチンパネル、メタルタイルのキッチンパネル、シルバーの調理設備、クッションフロア、アイランドなし、グレーの床、黒いキッチンカウンター) の写真
ロンドンにあるお手頃価格の小さなコンテンポラリースタイルのおしゃれなキッチン (ダブルシンク、フラットパネル扉のキャビネット、ベージュのキャビネット、ラミネートカウンター、メタリックのキッチンパネル、メタルタイルのキッチンパネル、シルバーの調理設備、クッションフロア、アイランドなし、グレーの床、黒いキッチンカウンター) の写真
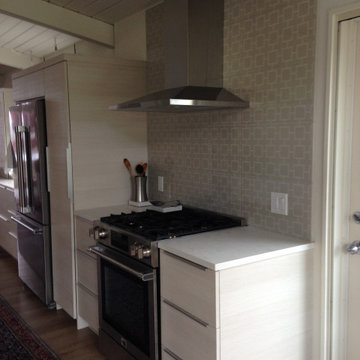
Tile: Daltile Showscape in soft grey. Zephyr Anzio range hood in 30". Range: Beko 30" without center burner
ポートランドにある高級な広いミッドセンチュリースタイルのおしゃれなキッチン (ドロップインシンク、フラットパネル扉のキャビネット、ベージュのキャビネット、クオーツストーンカウンター、グレーのキッチンパネル、セラミックタイルのキッチンパネル、シルバーの調理設備、クッションフロア、茶色い床、白いキッチンカウンター) の写真
ポートランドにある高級な広いミッドセンチュリースタイルのおしゃれなキッチン (ドロップインシンク、フラットパネル扉のキャビネット、ベージュのキャビネット、クオーツストーンカウンター、グレーのキッチンパネル、セラミックタイルのキッチンパネル、シルバーの調理設備、クッションフロア、茶色い床、白いキッチンカウンター) の写真
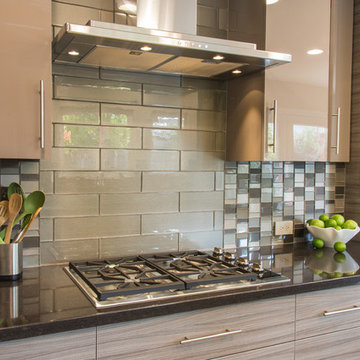
ラスベガスにある中くらいなモダンスタイルのおしゃれなキッチン (アンダーカウンターシンク、フラットパネル扉のキャビネット、ベージュのキャビネット、クオーツストーンカウンター、ベージュキッチンパネル、ガラスタイルのキッチンパネル、シルバーの調理設備、クッションフロア、ベージュの床) の写真
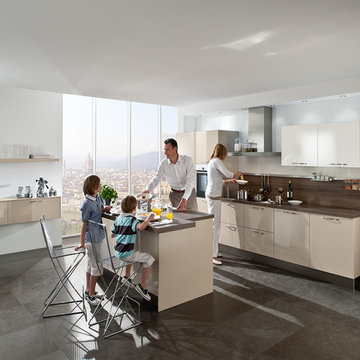
Wichtig bei der Planung der Familienküche sind immer Funktionalität, Kommunikation, und räumliche Aspekte miteinander abzustimmen.
フランクフルトにある高級な広いコンテンポラリースタイルのおしゃれなキッチン (シングルシンク、ベージュのキャビネット、ラミネートカウンター、茶色いキッチンパネル、シルバーの調理設備、クッションフロア、フラットパネル扉のキャビネット、木材のキッチンパネル、黒い床、茶色いキッチンカウンター) の写真
フランクフルトにある高級な広いコンテンポラリースタイルのおしゃれなキッチン (シングルシンク、ベージュのキャビネット、ラミネートカウンター、茶色いキッチンパネル、シルバーの調理設備、クッションフロア、フラットパネル扉のキャビネット、木材のキッチンパネル、黒い床、茶色いキッチンカウンター) の写真
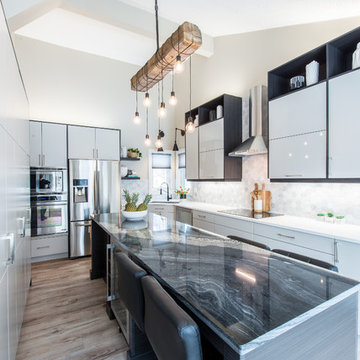
エドモントンにある高級な中くらいなトランジショナルスタイルのおしゃれなキッチン (アンダーカウンターシンク、フラットパネル扉のキャビネット、ベージュのキャビネット、御影石カウンター、グレーのキッチンパネル、大理石のキッチンパネル、シルバーの調理設備、クッションフロア、マルチカラーの床、マルチカラーのキッチンカウンター) の写真
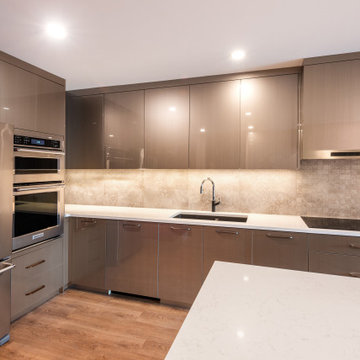
Ion-Silver high end acrylic material from Premiareurocase ,was used for kitchen cabinets. It is super durable, heat and smudge resistant and very attractive high gloss product,
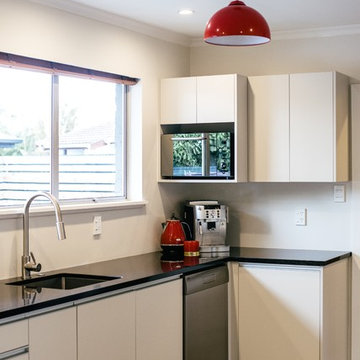
Touchtex ZeroLine 'laser edge' doors and panels in Melteca Mist Naturale with Ezi-Venice aluminium strip handles.
Frizzell Photography
クライストチャーチにあるお手頃価格の中くらいなコンテンポラリースタイルのおしゃれなキッチン (アンダーカウンターシンク、フラットパネル扉のキャビネット、ベージュのキャビネット、御影石カウンター、ガラス板のキッチンパネル、シルバーの調理設備、リノリウムの床、アイランドなし、茶色い床) の写真
クライストチャーチにあるお手頃価格の中くらいなコンテンポラリースタイルのおしゃれなキッチン (アンダーカウンターシンク、フラットパネル扉のキャビネット、ベージュのキャビネット、御影石カウンター、ガラス板のキッチンパネル、シルバーの調理設備、リノリウムの床、アイランドなし、茶色い床) の写真
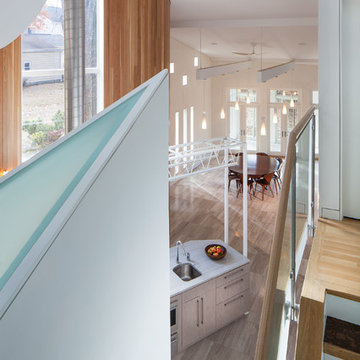
Our design for the expansion and gut renovation of a small 1200 square foot house in a residential neighborhood triples is size, and reworks the living arrangement. The rear addition takes advantage of southern exposure with a "greenhouse" room that provides solar heat gain in winter, shading in summer, and a vast connection to the rear yard.
Architecturally, we used an approach we call "willful practicality." The new soaring ceiling ties together first and second floors in a dramatic volumetric expansion of space, while providing increased ventilation and daylighting from greenhouse to operable windows and skylights at the peak. Exterior pockets of space are created from curved forces pushing in from outside to form cedar clad porch and stoop.
Sustainable design is employed throughout all materials, energy systems and insulation. Masonry exterior walls and concrete floors provide thermal mass for the interior by insulating the exterior. An ERV system facilitates increased air changes and minimizes changes to the interior air temperature. Energy and water saving features and renewable, non-toxic materal selections are important aspects of the house design. Environmental community issues are addressed with a drywell in the side yard to mitigate rain runoff into the town sewer system. The long sloping south facing roof is in anticipation of future solar panels, with the standing seam metal roof providing anchoring opportunities for the panels.
The exterior walls are clad in stucco, cedar, and cement-fiber panels defining different areas of the house. Closed cell spray insulation is applied to exterior walls and roof, giving the house an "air-tight" seal against air infiltration and a high R-value. The ERV system provides the ventilation needed with this tight envelope. The interior comfort level and economizing are the beneficial results of the building methods and systems employed in the house.
Photographer: Peter Kubilus
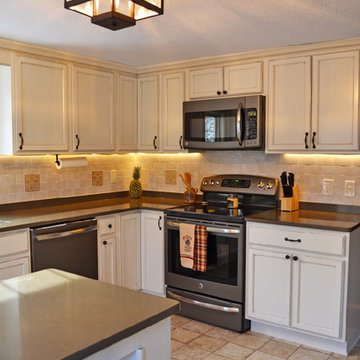
ボストンにある高級な中くらいなおしゃれなキッチン (フラットパネル扉のキャビネット、ベージュのキャビネット、クオーツストーンカウンター、ベージュキッチンパネル、セラミックタイルのキッチンパネル、シルバーの調理設備、アンダーカウンターシンク、リノリウムの床) の写真
II型キッチン (ベージュのキャビネット、フラットパネル扉のキャビネット、オープンシェルフ、リノリウムの床、クッションフロア) の写真
1