広いダイニングキッチン (ベージュのキャビネット、黄色いキャビネット、フラットパネル扉のキャビネット、ドロップインシンク) の写真
絞り込み:
資材コスト
並び替え:今日の人気順
写真 1〜20 枚目(全 247 枚)

Project Number: M1229
Design/Manufacturer/Installer: Marquis Fine Cabinetry
Collection: Milano
Finishes: Panna
Features: Under Cabinet Lighting, Adjustable Legs/Soft Close (Standard), Stainless Steel Toe-Kick
Cabinet/Drawer Extra Options: Trash Bay Pullout, LED Toe-Kick Lighting, Appliance Panels

This beautiful kitchen was designed by one our team for a property development company that were building three new housing plots in Tring. They gave us the task of coming up with a kitchen design that would be timeless and suitable for any new homeowner. Therefore, the challenge for us was to design for someone that we would never meet, but still try to make the space personal to them. The entire interior scheme needed to be considered, as the overall look of the house is contemporary, so the kitchen design needed to match this style. Due to this, a combination of high quality materials and a neutral colour scheme have been used. Handle-less, high gloss cashmere and matt taupe cabinetry are complimented by a Silestone Lusso quartz worktop with a European walnut breakfast bar. Attention to detail was key and needed to be carefully thought about within the design. Particular features have been replicated, such as including the walnut detailing to feature within the breakfast bar and for the wrap around panelling of the built-in fridge/freezer. LED lighting has also been used for the decorative purposes of illuminating the cabinetry but also the ceiling extractor, which both help to create an atmosphere within the kitchen, particularly in the evenings. The overall layout has been carefully considered, appliances have been positioned so that the potential homeowners would have everything they need within a practical working triangle. Storage solutions have been cleverly designed to be hidden behind doors, adding to the spacious feeling of this beautiful kitchen.
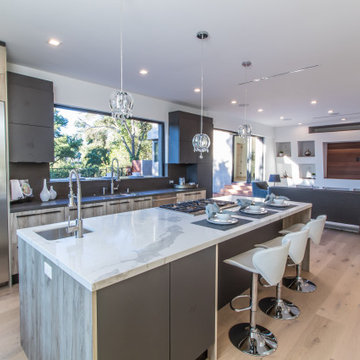
The sleek open concept contemporary kitchen features a large island with a gourmet cooktop, prep sink, and comfortable seating. Two large picture windows bring in lots of natural light and city views.
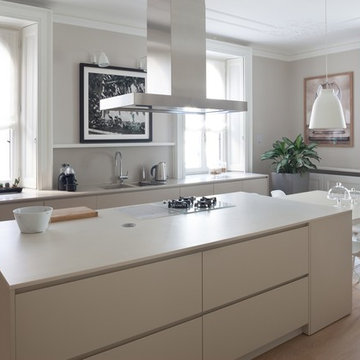
L'enorme cucina è la vera protagonista della casa. E' stata una scelta dei proprietari di casa che, con i loro 4 figli, hanno preferito sacrificare lo spazio del soggiorno, in favore di questo ambiente. Il tavolo con piano in vetro satinato si può estrarre di 60 cm. e vi possono pranzare otto persone.
Cristina Fiorentini fotografa
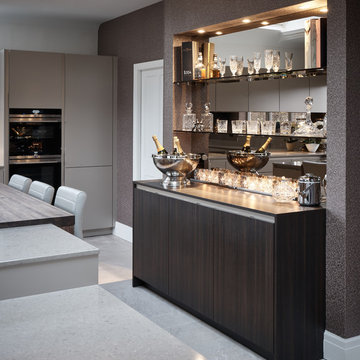
Contemporary, handle-less SieMatic 'Agate grey' matt kitchen complete with; CRL quartz worktops, Spekva timber breakfast bar, tinted mirror backsplash, Siemens appliances, Westin's extraction, Quooker boiling water taps and Blanco sinks.
SieMatic sideboard / bar in 'Terra Larix' simulated wood grain with Liebherr drinks fridge, tinted mirror back panel and toughened glass shelves.
Photography by Andy Haslam.

Designer: Randolph Interior Design, Sarah Randolph
Builder: Konen Homes
ミネアポリスにあるラグジュアリーな広いラスティックスタイルのおしゃれなキッチン (ドロップインシンク、フラットパネル扉のキャビネット、黄色いキャビネット、御影石カウンター、グレーのキッチンパネル、サブウェイタイルのキッチンパネル、シルバーの調理設備、無垢フローリング、茶色い床、グレーのキッチンカウンター、塗装板張りの天井) の写真
ミネアポリスにあるラグジュアリーな広いラスティックスタイルのおしゃれなキッチン (ドロップインシンク、フラットパネル扉のキャビネット、黄色いキャビネット、御影石カウンター、グレーのキッチンパネル、サブウェイタイルのキッチンパネル、シルバーの調理設備、無垢フローリング、茶色い床、グレーのキッチンカウンター、塗装板張りの天井) の写真
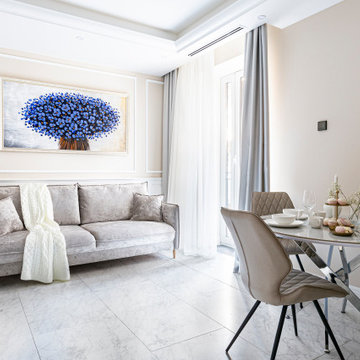
Светлая просторная зона гостиной и кухни
サンクトペテルブルクにある高級な広いコンテンポラリースタイルのおしゃれなキッチン (ドロップインシンク、フラットパネル扉のキャビネット、ベージュのキャビネット、大理石カウンター、茶色いキッチンパネル、大理石のキッチンパネル、黒い調理設備、大理石の床、アイランドなし、白い床、茶色いキッチンカウンター、折り上げ天井) の写真
サンクトペテルブルクにある高級な広いコンテンポラリースタイルのおしゃれなキッチン (ドロップインシンク、フラットパネル扉のキャビネット、ベージュのキャビネット、大理石カウンター、茶色いキッチンパネル、大理石のキッチンパネル、黒い調理設備、大理石の床、アイランドなし、白い床、茶色いキッチンカウンター、折り上げ天井) の写真
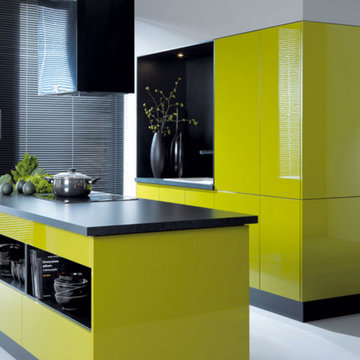
ニューヨークにある広いモダンスタイルのおしゃれなキッチン (ドロップインシンク、フラットパネル扉のキャビネット、黄色いキャビネット、ソープストーンカウンター、黒い調理設備、コンクリートの床、グレーの床) の写真
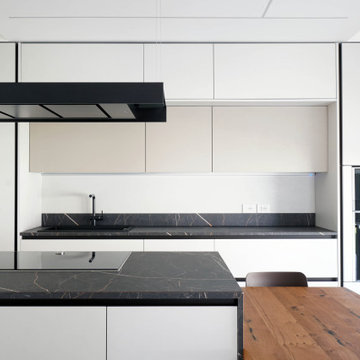
ヴェネツィアにあるラグジュアリーな広いコンテンポラリースタイルのおしゃれなキッチン (ドロップインシンク、フラットパネル扉のキャビネット、ベージュのキャビネット、人工大理石カウンター、黒いキッチンパネル、シルバーの調理設備、磁器タイルの床、ベージュの床、黒いキッチンカウンター) の写真

ストックホルムにあるお手頃価格の広いカントリー風のおしゃれなキッチン (ドロップインシンク、ベージュのキャビネット、ステンレスカウンター、マルチカラーのキッチンパネル、無垢フローリング、フラットパネル扉のキャビネット) の写真
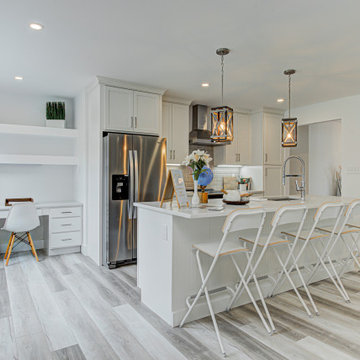
インディアナポリスにある広いカントリー風のおしゃれなキッチン (ドロップインシンク、フラットパネル扉のキャビネット、ベージュのキャビネット、ラミネートカウンター、グレーのキッチンパネル、セラミックタイルのキッチンパネル、シルバーの調理設備、淡色無垢フローリング、ベージュの床、ベージュのキッチンカウンター) の写真
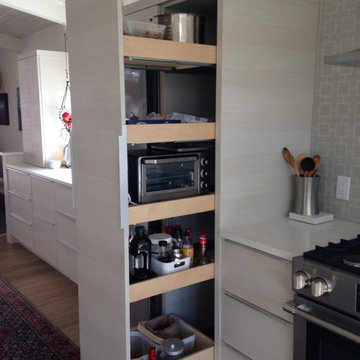
Open Barker Modern pantry. Note that a heat shield has been added to the left and above the toaster oven. It plugs into the shown wall outlet while in use. This is a sturdy and very heavy pantry. The two Ikea handles mounted vertically work well to pull it open.
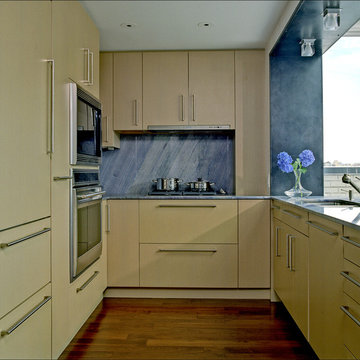
Each room in this project has a different vibe to it, and the kitchen is no different. The kitchen is a combination of industrial and elegance, rough and soft. it is eminent by the steel plates surrounding the peninsula, and the soft wood and blue relaxing quartzite chosen for the counter top and backslash.
Photo by: Andrew Garn
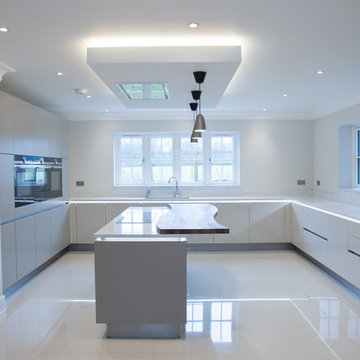
This beautiful kitchen was designed by one our team for a property development company that were building three new housing plots in Tring. They gave us the task of coming up with a kitchen design that would be timeless and suitable for any new homeowner. Therefore, the challenge for us was to design for someone that we would never meet, but still try to make the space personal to them. The entire interior scheme needed to be considered, as the overall look of the house is contemporary, so the kitchen design needed to match this style. Due to this, a combination of high quality materials and a neutral colour scheme have been used. Handle-less, high gloss cashmere and matt taupe cabinetry are complimented by a Silestone Lusso quartz worktop with a European walnut breakfast bar. Attention to detail was key and needed to be carefully thought about within the design. Particular features have been replicated, such as including the walnut detailing to feature within the breakfast bar and for the wrap around panelling of the built-in fridge/freezer. LED lighting has also been used for the decorative purposes of illuminating the cabinetry but also the ceiling extractor, which both help to create an atmosphere within the kitchen, particularly in the evenings. The overall layout has been carefully considered, appliances have been positioned so that the potential homeowners would have everything they need within a practical working triangle. Storage solutions have been cleverly designed to be hidden behind doors, adding to the spacious feeling of this beautiful kitchen.
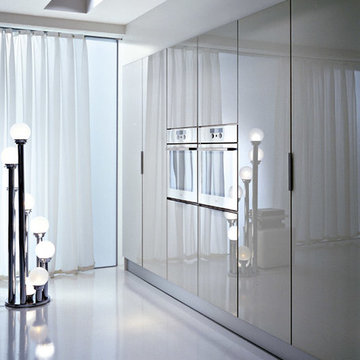
A contemporary kitchen designer's dream - with or without handles, wall hanging or floor mounted, the System Collection offers an extensive selection of standard elements and finishes to fit a wide range of modern kitchen layouts and flexible kitchen design budgets. Minimalism to the max.
The System Collection allows the ancient and universal function of cooking to be a fun and fulfilling experience to participate in. While the System Collection does focus on the aesthetics of design and the materials used, the driving force behind the design has and will always be enjoying the kitchen and the pleasure of cooking. The System Collection is a modern kitchen that is easy and only creates light barriers between the living areas.
One of the unique features of the System Collection is its ease of maintenance, making it one of the most hygienic contemporary kitchens available. System Collection’s ergonomic design gives it an extremely high rate of flexibility. Superior usage of space, ease of reaching every corner, top-notch organization and beautiful forms that follow superb function.
Whether your goal is a contemporary Italian kitchen design or a large modern suburban kitchen, the System Collection offers endless design options - textured melamine with matching edges, hundreds of laminate colors (matte or glossy) with or without aluminum edges, eco wood with aluminum edges, painted glass, and the entire range of Pedini lacquer colors (matte, textured and high gloss).
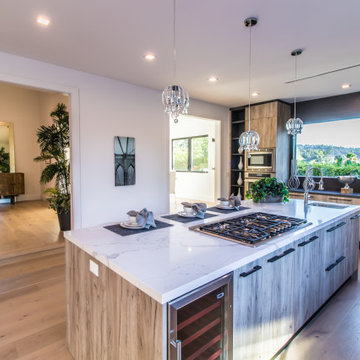
The sleek open concept contemporary kitchen features a large island with a gourmet built-in cooktop, wine fridge, prep sink, and comfortable seating. Two large picture windows bring in lots of natural light and city views.
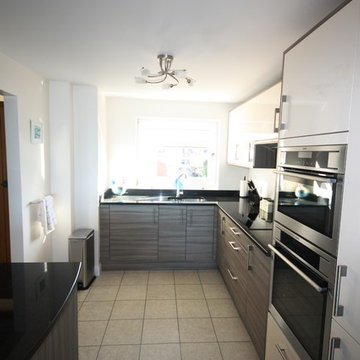
Kitchen & Bedrooms - Westgate, Kent
Having been very impressed with the professional design service, quality of manufacturing and installation provided by Ream with their bedroom; there was no alternative supplier in mind when Mr and Mrs Till searched for their new kitchen and two bedrooms for their holiday home in Westgate in Kent.
Before designing the new layout, Paul from Ream learnt of the specific requirements Mr and Mrs Till wanted and measured the kitchen and bedrooms on a home visit. Through working closely with the clients, Paul was able to understand the functional and practical ideas they wanted, which greatly helped him when it came to designing the rooms.
From the bespoke design we set about manufacturing the highest quality cabinets, and worked with our trusted appliance suppliers to install the contemporary kitchen and bedrooms. Ryan and Lee, our two experienced kitchen and bedroom specialists, ensured the installation was seamless and stress free.
"This is the second time we have used Ream. The designs have been excellent as the Design Team listened to what we wanted and were able to interpret our ideas into reality.
The build and installation quality is fantastic. Even my father in-law was impressed and he is a retired Joiner and very particular. Praise indeed. Thank you”
BACK
INSTALLATION SPECIFICATION
Ream Range: Avola Cream Gloss Kitchen Cabinets
Ream Range: Second set of cabinets and doors Driftwood
Worktops: Granite
Splashback: Gecko Black Glass
Storage: Blum Tandembox cutlery drawer
Extractor: Elica Glide Extractor
Oven: AEG Maxiklasse Pyroluxe Plus Oven
Microwave: AEG fully built in Combination Microwave
Cooker: AEG Maxisense Induction Hob
Appliances: AEG Integrated Washer Dryer
Sink: Blanco
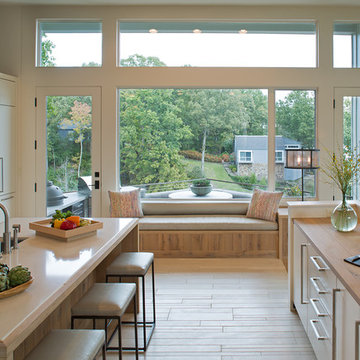
David Dietrich Photography
ナッシュビルにある高級な広いコンテンポラリースタイルのおしゃれなキッチン (木材カウンター、淡色無垢フローリング、ドロップインシンク、フラットパネル扉のキャビネット、ベージュのキャビネット、黒い調理設備、ベージュの床、ベージュキッチンパネル、ベージュのキッチンカウンター) の写真
ナッシュビルにある高級な広いコンテンポラリースタイルのおしゃれなキッチン (木材カウンター、淡色無垢フローリング、ドロップインシンク、フラットパネル扉のキャビネット、ベージュのキャビネット、黒い調理設備、ベージュの床、ベージュキッチンパネル、ベージュのキッチンカウンター) の写真
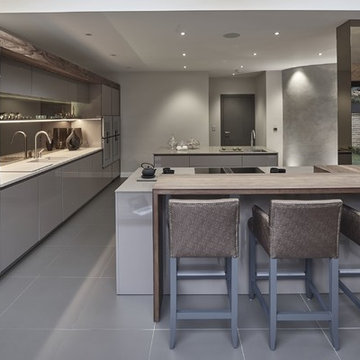
Contemporary, Handle-less SieMatic S2 'Nutmeg' matt kitchen complete with; Caesarstone quartz worktops, tinted mirror backsplash, Spekva timber breakfast bar, Gaggenau and BORA appliances, Quooker boiling water tap and Blanco sink.
.
Photography by Andy Haslam
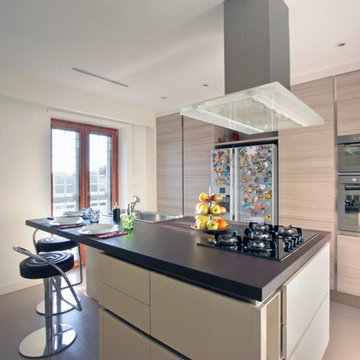
Franco Bernardini
ローマにあるお手頃価格の広いモダンスタイルのおしゃれなキッチン (ベージュのキャビネット、シルバーの調理設備、セラミックタイルの床、ドロップインシンク、フラットパネル扉のキャビネット) の写真
ローマにあるお手頃価格の広いモダンスタイルのおしゃれなキッチン (ベージュのキャビネット、シルバーの調理設備、セラミックタイルの床、ドロップインシンク、フラットパネル扉のキャビネット) の写真
広いダイニングキッチン (ベージュのキャビネット、黄色いキャビネット、フラットパネル扉のキャビネット、ドロップインシンク) の写真
1